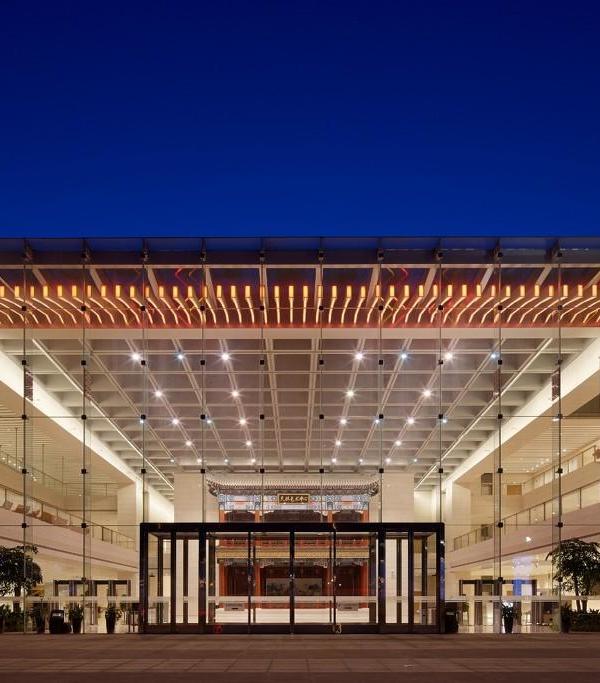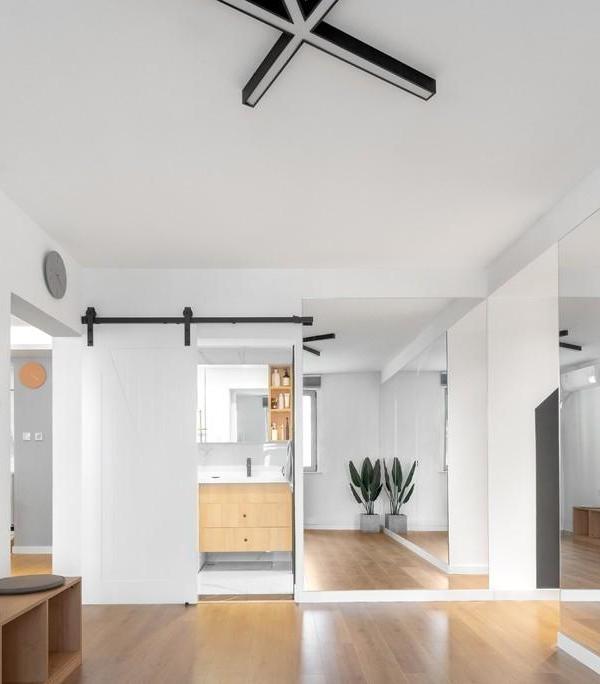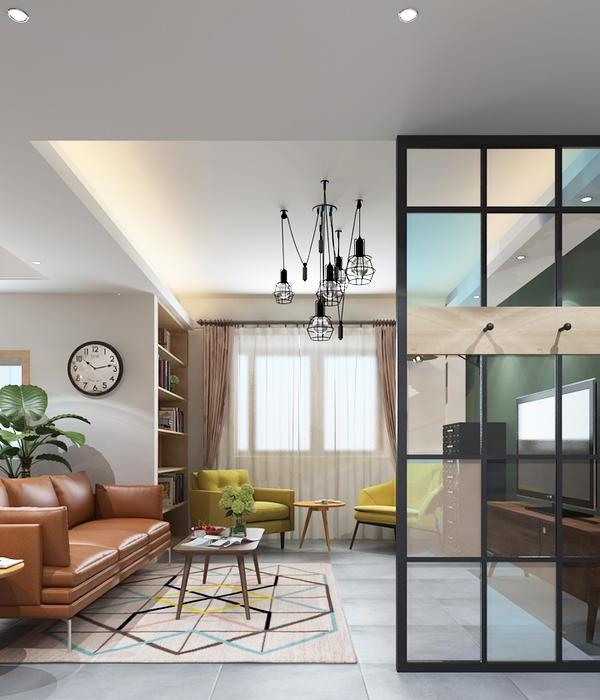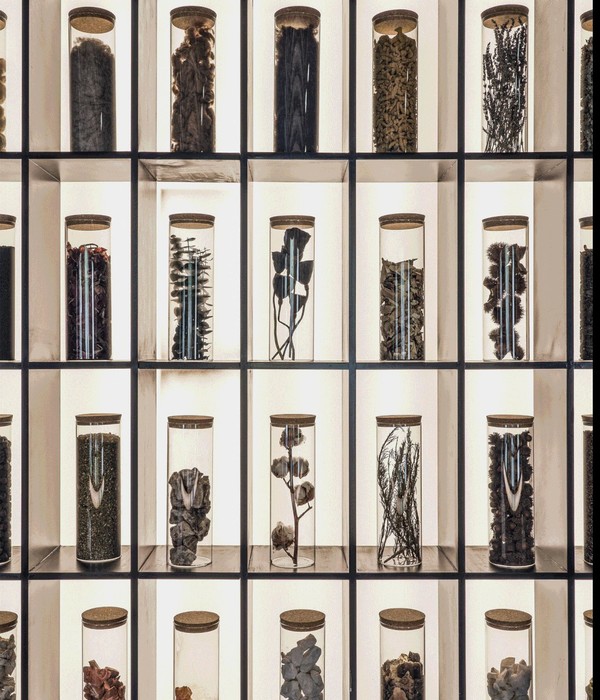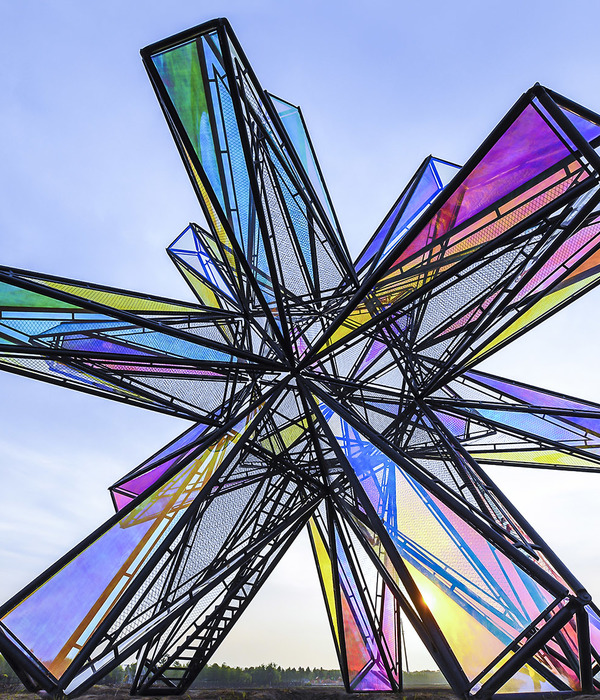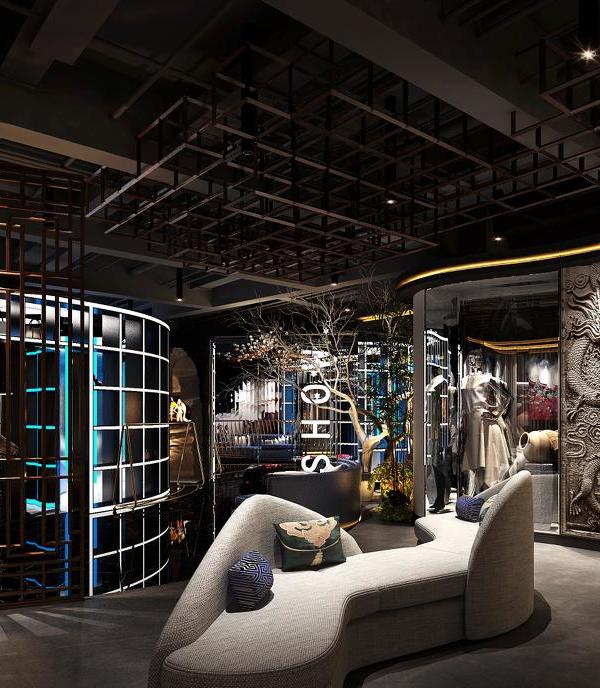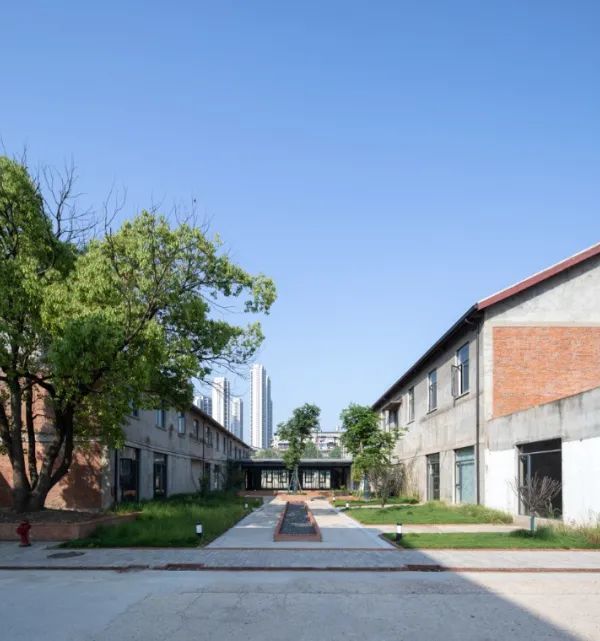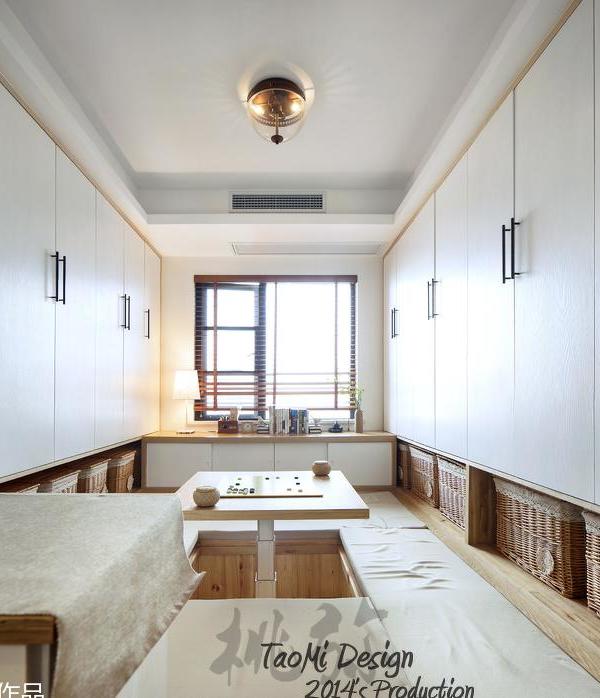该项目位于Kressbronn市中心,其指导思想是尊重建筑遗产,保留旧谷仓的特点,减少干预,将其改造成一个现代的、出入便捷的建筑。改造保留了原来具有保护性的深悬挑屋顶和传统分区,下层是坚固的基座,上层是打谷场。
The guiding ideas for this design were to treat the architectural heritage with consideration and respect and to preserve the character of the old barn in the center of Kressbronn while transforming it – with just a few, well-considered interventions – into a modern, accessible building. The conversion of the former agricultural barn should preserve the building’s character, retain the deeply overhanging, protective roof, and also maintain the traditional division with a solid ground floor and a threshing floor above.
▼项目外观,appearance © Brigida González
在新的基座之上,建筑师只做了轻微改动,将精致的木格栅取代旧有立面,微妙地回应了现有结构。从这座稳固的建筑的历史意义和人们对它的情感出发,当下,建筑师没有压制它的过去,因此只用了很少的建筑手法去重塑它。 通过保持现有的结构,在不对外部进行加建和不改变显著的马鞍形深悬挑屋顶的情况下,突出了其具有保护价值的历史建筑肌理。
Above the new base, delicate wooden openwork now replaces the old facade, reacting to the existing structure sensitively and altering it gently. Proceeding from the historical significance of the stable’s architecture and the emotional ties people have to it, the building was resituated in the present, using few architectural means and without suppressing its history. By maintaining the existing urban structure, with no external addition and no change to the striking, deeply overhanging saddleback roof, the preservation-worthy historical building fabric was strengthened.
▼保留原谷仓的结构和屋顶,preserving the structure and the roof of the original barn © STEIMLE ARCHITEKTEN BDA
谷仓位于村庄的显著位置,靠近市政厅和节日大厅,如今,它被用作图书馆和社区中心,在三座独立的建筑物之间建立了重要的连接。开放的前院和宽阔的室外平台突显了谷仓新的公共性能,吸引人们在此逗留。这座昔日的内向型储藏室已变得开放,既保留了坚固的基座、开放的木屋顶结构等熟悉形象,又通过新材料和基层宽敞的开口展现了明确的现代语言。
At its prominent location within the village, close to both the town hall and the festival hall, the barn’s new public use as a library and community center has established an important connection that now links the three separate buildings. An inviting forecourt and a broad outdoor terrace reinforce the barn’s new public character and encourage people to linger. The erstwhile, rather introverted storage building has become an open house that conserves its familiar image, with the solid base and large, open timber roof structure, while at the same time speaking an unequivocally modern language with the materials used and the large openings on the ground floor.
▼入口立面,一层有宽敞的开口,entrance facade,the large openings on the ground floor © Brigida González
▼侧立面,保留了坚固的基座、开放的木屋顶结构,side facade,preserving the solid base and large, open timber roof structure © Brigida González
为了保留旧屋顶的内部特征,建筑师对其的结构进行了仔细的修复,仅在必要时更换单个木构件。屋顶下的楔形隔板最初围绕打谷场布置,然而,现在的图书馆需要充足的光照,因此,古老的立面被巧妙地改造了。将木板竖直排列,并在垂直轴线上旋转不同的角度,过滤并渗透日光。其优雅的结构惊喜地赋予了建筑现代化的外观。不过,熟悉的马鞍形屋顶和其历史悠久的木桁架仍存在,人们现在还可以从多种角度观看突出在外立面的木桁架。
In order to maintain the internal character of the protective roof, the old roof structure was carefully restored, replacing individual wood parts only where necessary. Beneath the roof, the typical clapboard siding that originally surrounded the threshing floor of the historical barn is the important reference. To obtain the diffused light desired for the library now housed there, however, the old facade was subtly transformed by aligning the wood boards upright and rotating them variously in the vertical axis. This resulted in slender wood slats whose varied angles filter the daylight and allow it to penetrate inside – and whose elegant structure bestows an astonishingly modern appearance to the building.Nonetheless, the familiar saddleback roof, with its historical timber trussing that projects out far beyond the facade, remains present in the space – and can now be perceived from many perspectives.
▼木桁架裸露在外立面,timber trussing that projects out far beyond the facade © Brigida González
▼木板竖直排列,在垂直轴线上旋转不同的角度,the wood boards upright,rotating variously in the vertical axis © Brigida González
谷仓经过简单而细致构思的改造,它的新基座如石头一般,均由大比例的混凝土构成,保留了原始的坚实形象。新的开口不仅提升室内采光效果,而且大面积的玻璃窗使得室内的空气循环畅通。混凝土基座之上,建筑的核心部分突显出来,容纳并连接上面两层空间,是开放式画廊,创造出与众不同的空间体验。
To this end, the barn was revamped with simple, precisely conceived interventions. Its stone-like new base, homogeneously constructed of insulating concrete with deep, generously proportioned reveals, preserves the solid impression of the original. The new openings not only admit significantly more daylight inside, but also enable the entire interior to be experienced in an entirely fresh way – inside and outside open up to each other on the ground floor through the large glazed openings. The core emerges from the concrete base, connecting the two upper floors within, and its open gallery creates a tangibly different spatial experience.
▼一层大厅,宽敞的开口提升室内采光效果,base hall,wide openings admit significantly more daylight inside © Brigida González
▼大面积的玻璃窗使得室内的空气循环畅通,large glass windows enable the entire interior to be experienced in an entirely fresh way © Brigida González
▼通向二层的楼梯,staircase to the upper floor © Brigida González
大厅向上层开放,表现出对游客的欢迎,鼓励他们相遇并交流。一层有多种用途,包括可分隔的多功能厅、展览空间和24h开放的图书馆。二层包括媒体和杂志画廊,以及阅览区,这里不仅拥有能看见整栋建筑的开阔视野,更能感受到新与旧的对话。过去与现在的平衡不仅体现在外部,更体现在内部,这也是这座建筑的特殊品质。
With a lobby that is open to above, the building welcomes its visitors and encourages communication and encounters. The ground floor can be put to a variety of uses: as a dividable multipurpose room, an exhibition space, and a 24-hour library. The library on the first floor, with its media and magazine gallery and its reading stations, offers surprisingly open views though the entire building. Here in particular, the old and the new enter into an exciting dialogue. The balance of past and present becomes the building’s special quality, not only from the outside but especially from the inside.
▼二层,视野开阔,first floor,unobscured view © Brigida González
▼二层开放阅览区,open reading stations on first floor © Brigida González
▼通向画廊的楼梯,staircase to the gallery © Brigida González
▼三层,画廊空间,second floor,gallery space © Brigida González
▼三层封闭阅览区,closed reading area on second floor © Brigida González
▼一层平面,ground floor plan © STEIMLE ARCHITEKTEN BDA
▼二层平面,first floor plan © STEIMLE ARCHITEKTEN BDA
▼三层平面,first floor plan © STEIMLE ARCHITEKTEN BDA
▼立面图,elevations © STEIMLE ARCHITEKTEN BDA
▼剖面,sections © STEIMLE ARCHITEKTEN BDA
Project: Library Kressbronn a. B.
Area: 860 m²
Volume: 3.500 m³
Construction: massive insulation concrete, timbe
Tel: +49 711 2804 100 10
Facade: fair-faced concrete, wooden laggin
Location: 88079 Kressbronn a. B.
Completion: 08/2018
Architect: STEIMLE ARCHITEKTEN BDA
Address: Marktplatz 6,70173 Stuttgart
Client: Minicipality of Kressbronn a. B.
Photograph: Brigida González
Address: Neue Weinsteige 16 70180 Stuttgart
Tel: +49 711 64560720
{{item.text_origin}}

