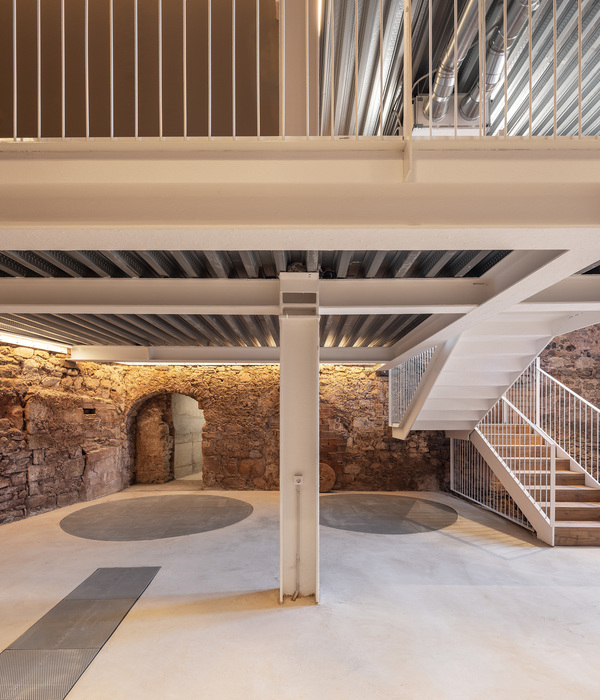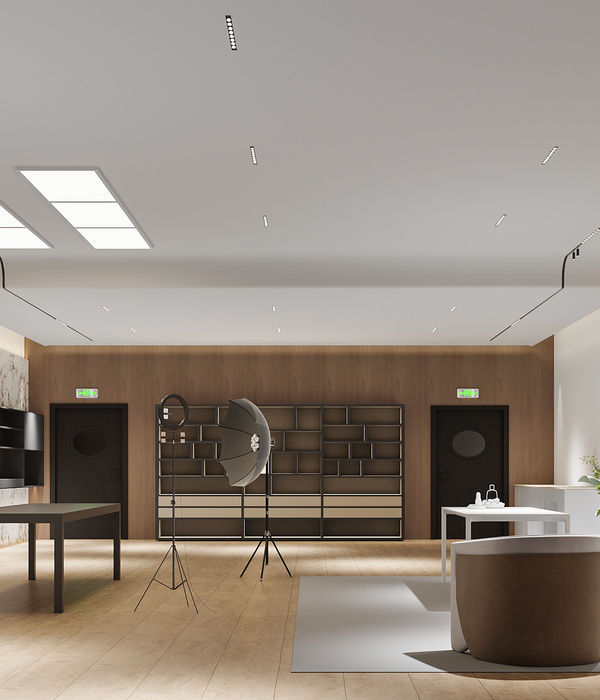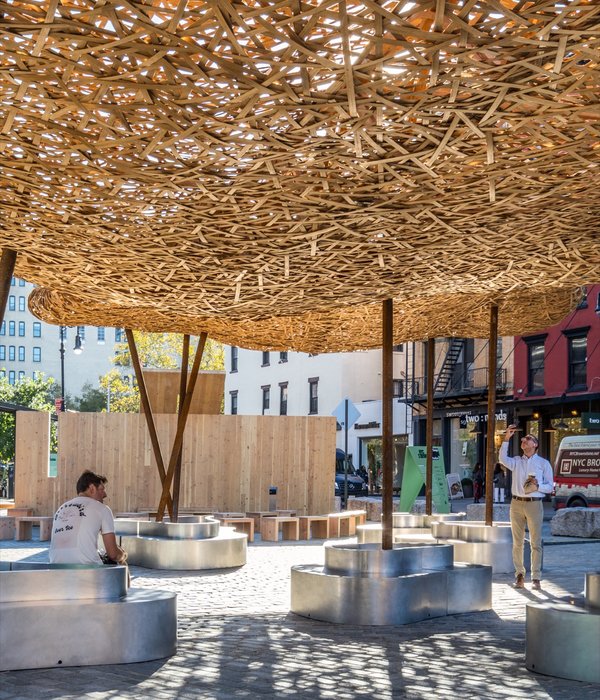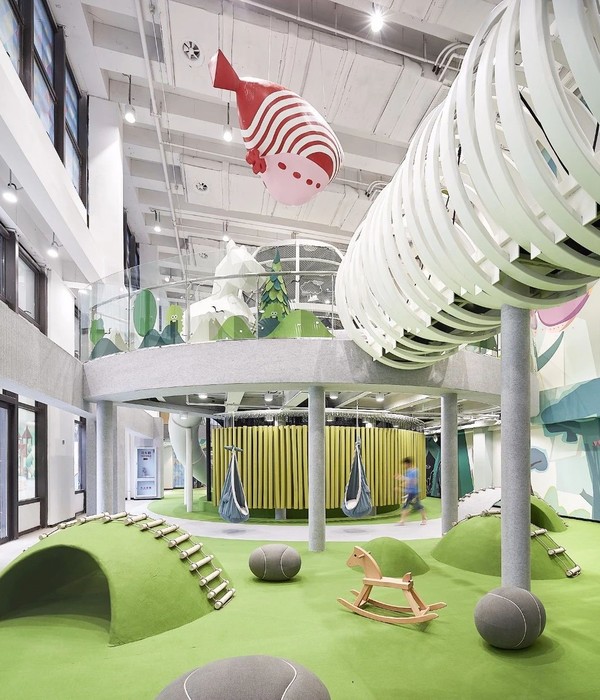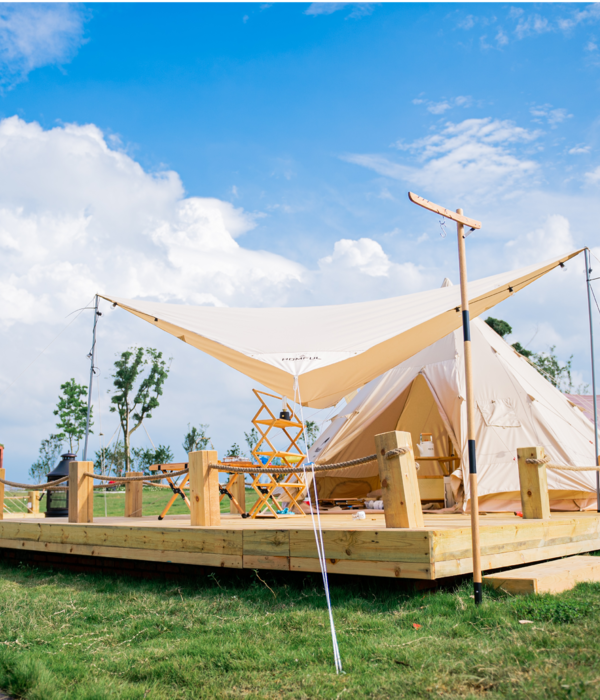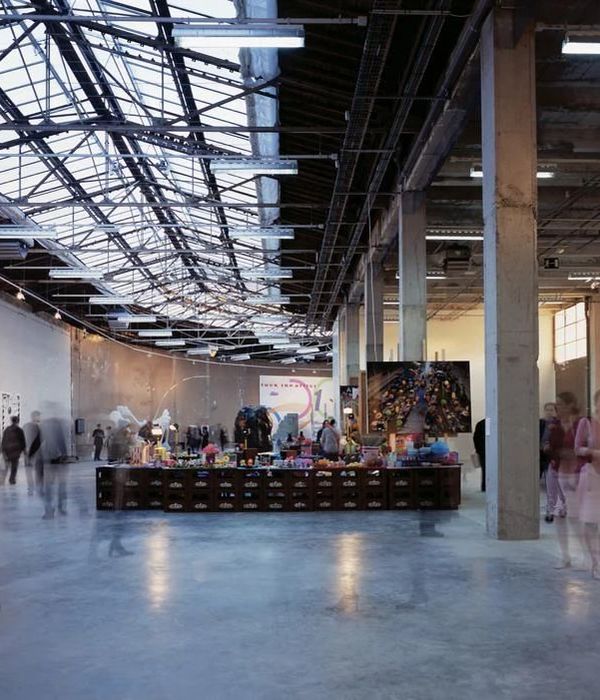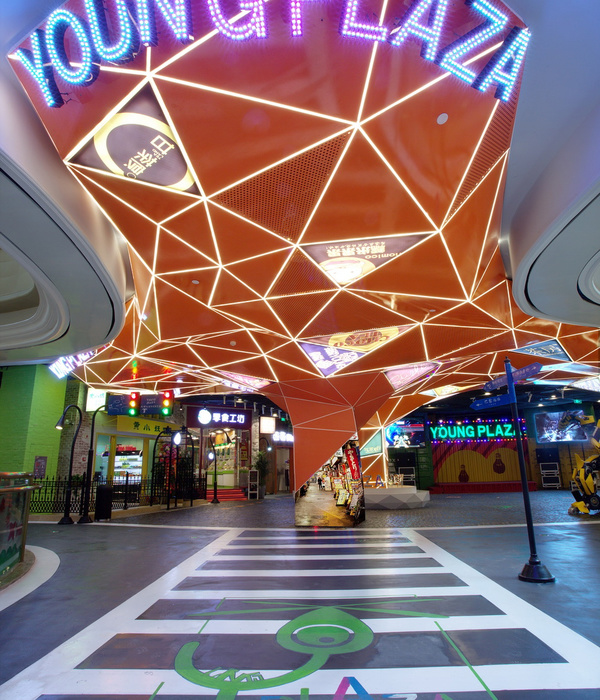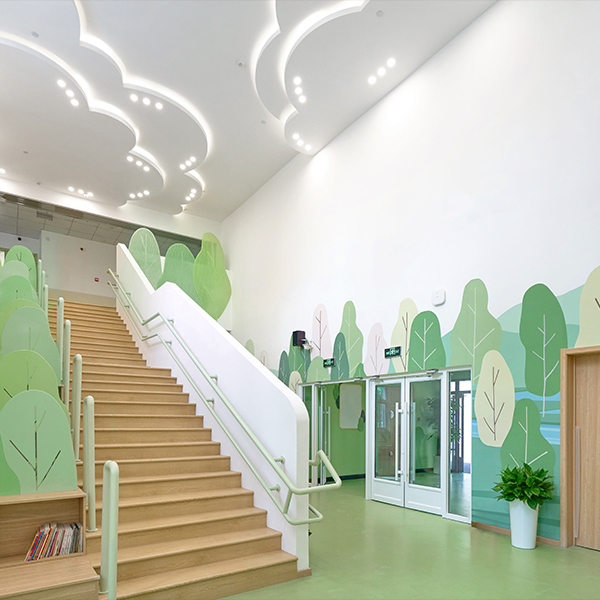Firm: Levelstudio
Type: Commercial › Office
STATUS: Built
YEAR: 2020
SIZE: 3000 sqft - 5000 sqft
BURO.Space is a multifunctional office of an international media company BURO in Kazakhstan. The project pushes the limits and understanding of a traditional office as a place to work in, to a multifunctional space for holding events, public talks, film screenings and photoshoots, making BURO even closer to its audience and to the public.
By introducing a mezzanine level, we managed to increase the usable floor area from 280 to 385 m² and add auxiliary spaces to the program, exceeding the brief requirements. The program includes various working, gathering and relaxation spaces, as well as a central theatre stage for talks and performances.
The whole space is designed to be open, transparent, and interconnected, with a constant circulation of people, information and ideas, and a maximized use of daylight and natural ventilation. Walls and doors were only placed where they were needed most. Glass partitions are designed to slide open when there is no need for privacy and acoustic insulation. The subtle division of spaces is achieved through the changes in level and the use of architectural elements.
In the centre of the design are the floor-to-ceiling height shelves that interweave the spaces together. They are designed to exhibit the visual work of the company in the best light and store their extensive library collection and office supplies. The wood brings warmth to the space and balances out the existing concrete structure of the building that remained untouched. Different warmth and modes of lighting were implemented to correspond to the various uses and moods of the space.
The concept of the design is its overall simplicity, use of principal elements and materials, and attention to detail. All of the steel-work and woodwork, as well as the glass partitions and mirrors, have been carefully crafted by our local bespoke fabricators. The circular backlit mirrors are an artistic interpretation of the BURO logo. From the very early design stages, we have been working closely with the clients and the whole editors' team at BURO - the end users - to achieve an informed and empathic design.
{{item.text_origin}}


