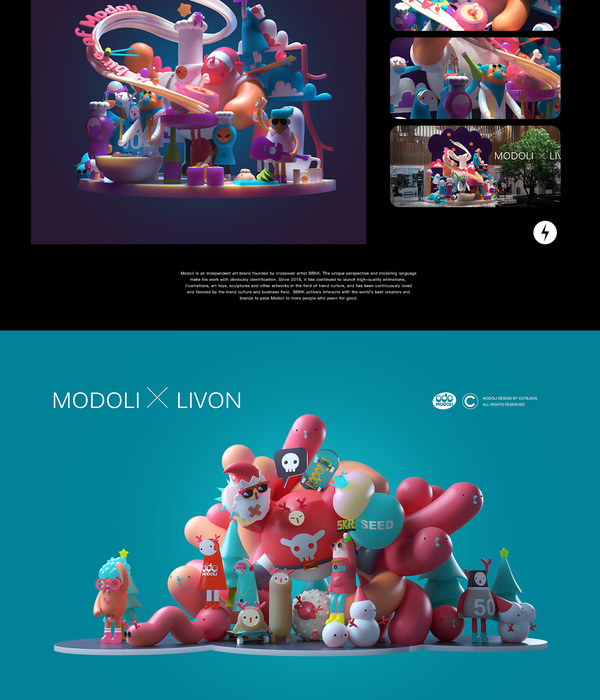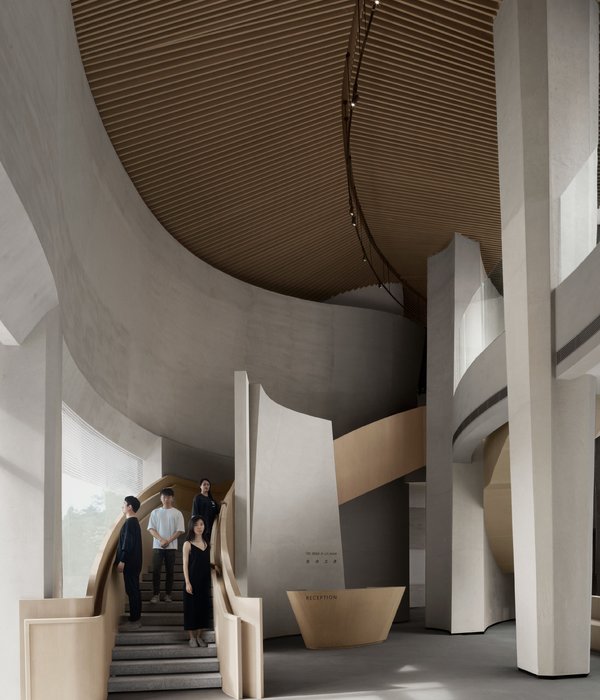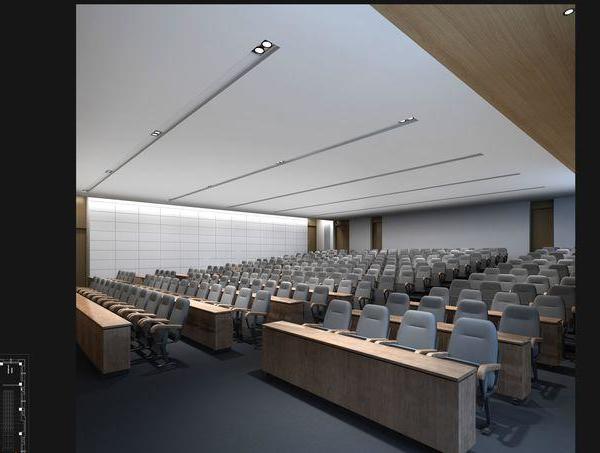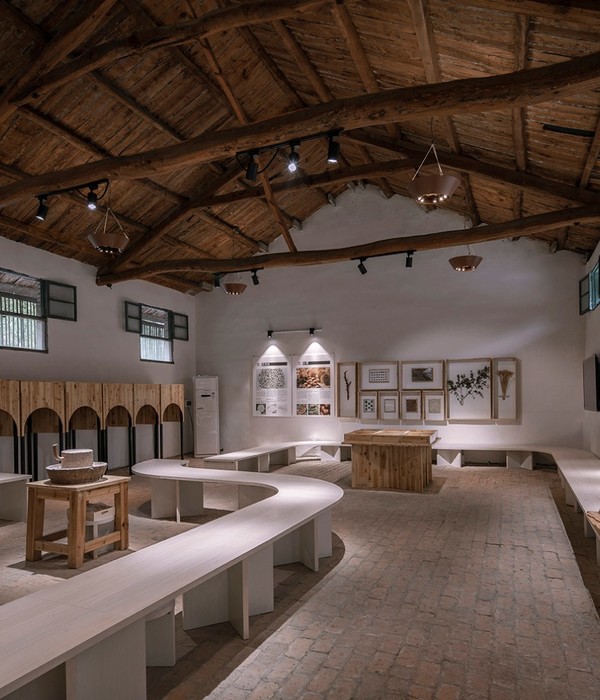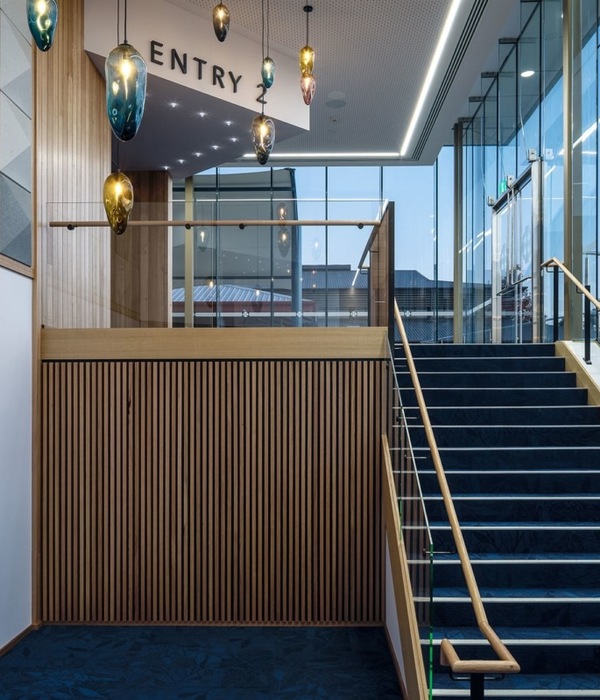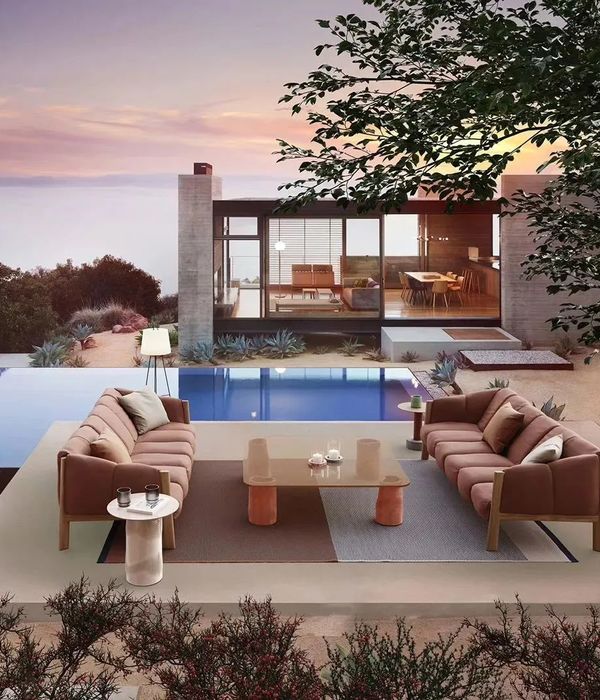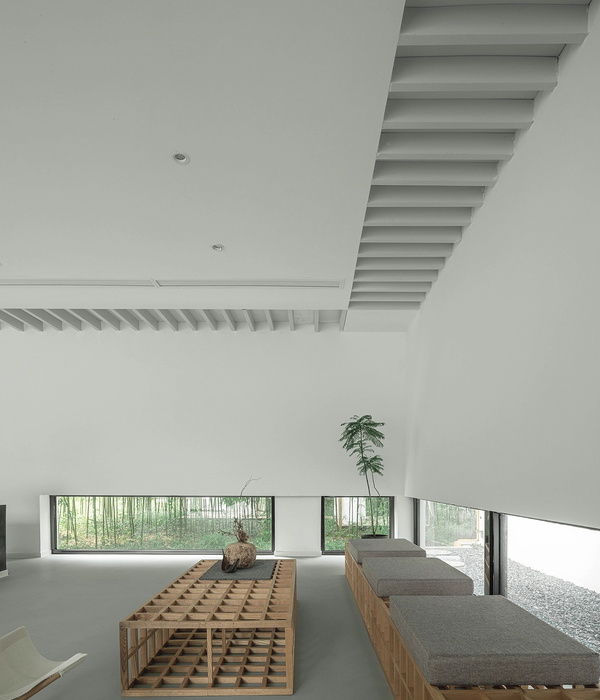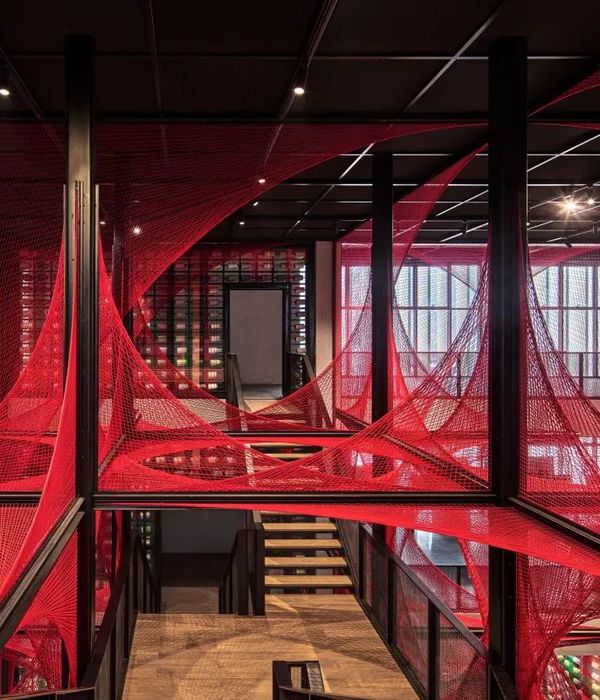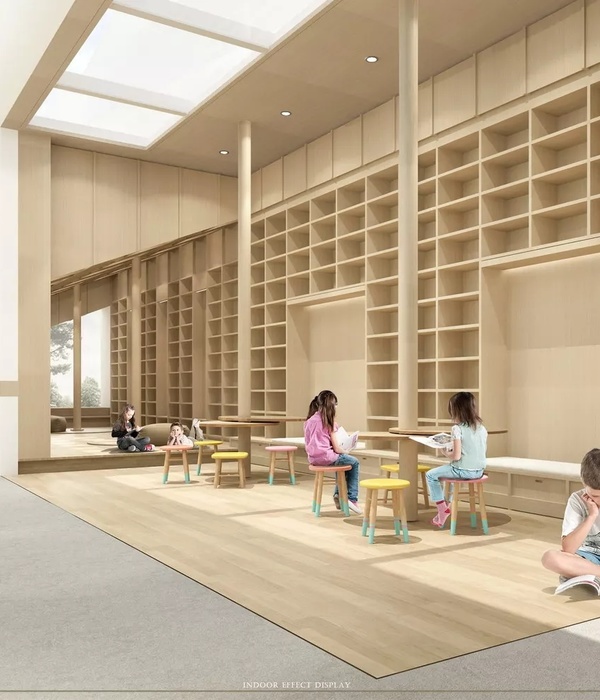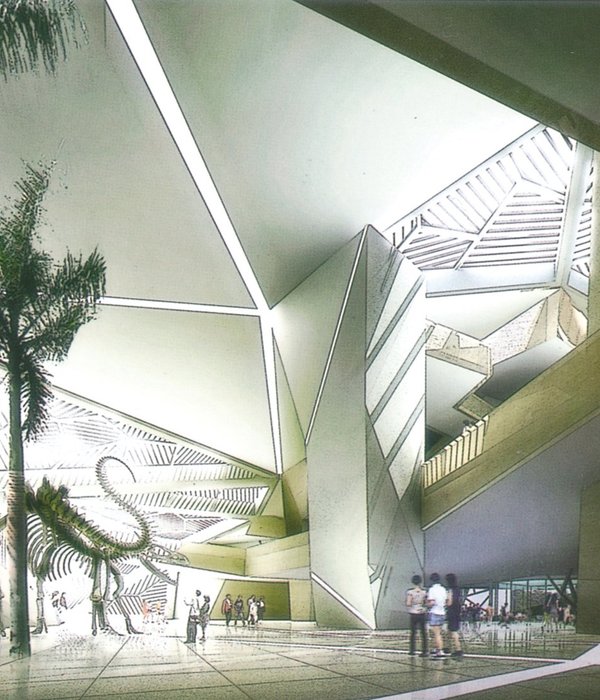此项目受BOURGEOIS DIAZ香槟酒厂管理,要在现有的葡萄酒酿造酒窖上建造一个葡萄酒压榨机和一个葡萄酒旅游体验室。
The project, managed by CHAMPAGNE BOURGEOIS DIAZ, involved building a wine press and a wine-tourism room on top of an existing vinification cellar.
▼新建部分入口,entrance of new extension
位于通往香槟产区的门户,马恩河畔克鲁特(Crouttes-sur-Marne)的这座酒庄以生物动力葡萄栽培为特色,新的葡萄酒压榨机在这方面具有高度象征意义。压榨机建在现有的酒窖之上,取代了一个无趣的花园,酿酒师可以在没有泵的情况下依靠重力进行工作。该项目还包括为酒庄建造一个葡萄酒旅游地点的构想。因此,新建设的大厅将这两项需求结合在一起,并成为游客和消费者关注的焦点,他们可以亲眼看到酿酒师的特殊工作过程。
At the gateway to the Champagne region, in Crouttes-sur-Marne (Aisne), the distinctive feature of the estate is its biodynamic viticulture, and the new wine press has a highly symbolic dimension in this respect. Built above the existing vinification cellar, in place of a garden of little interest, the press allows the winemaker to work by gravity, without a pump. The programme also included a wine tourism vision for the estate. Hence this hall, which brings together the two activities and has become the focus for visitors and customers, who can see for themselves the special work of the winegrower.
▼大厅概览,overview of the hall
大厅体现了有机酿酒师的特殊混合方法,这也是香槟的精髓。此外体现了尊重有机酿酒的节奏和本质所带来的平衡。大厅的蘑菇形态结构反映了它的平衡,多样的檩条则代表了它的融合。柱廊共同形成了木制拱顶,酿酒活动就在拱下进行。
The hall reflects the biodynamic winemaker’s special approach to blending, which is the essence of champagne, and the balance that comes from respecting the rhythm and nature of biodynamic winemaking. The mushroom-shaped structural composition of this large hall reflects its balance, and the multiplicity of its purlins reflects its blending. Together, the porticos form a wooden vault under which the wine-making activity is housed.
▼木结构拱顶,wooden vault structure
环保举措
The environmental approach
客户对其业务的生物动力学愿景意味着它必须满足严格的环境要求。考虑到结构较低的负荷要求,因此使用本地材料的愿望可以得到满足。选择白杨木是因为它的技术特点、颜色以及供应上的方便——此树种特别适合选定的结构和建筑形态。
The client’s biodynamic vision of his business meant that it had to meet stringent environmental requirements. The structure, given the low loads required, offers a response to the desire to use local materials. Poplar was chosen for its technical characteristics, its colour and the proximity of the entire supply chain – a species that is particularly well suited to the structural and architectural form chosen.
▼露台,terrace
▼葡萄酒旅游体验室,wine-tourism room
保温隔热材料是木丝、木纤维和纤维素棉的混合物。葡萄酒体验室的地板铺设的是由法国的锯木厂废料制成的边缘橡木条。木结构框架的外表皮则由当地的栗木制成,也来自当地的锯木厂。
The insulation is a mixture of wood wool, wood fibre and cellulose wadding. The flooring in the wine-tourism room is made of oak strips on edge from French sawmill waste. The external cladding of the surrounding timber frame is made from local chestnut, also sourced from local sawmills.
▼木结构来自当地材料,timber frame are made of local materials
▼木结构细部,timber frame detail
与颗粒燃料炉相连的双流通风装置使葡萄酒体验室在冬季和夏季保持舒适。双重雨水回收系统为卫生设施和生物动力混合物提供水源。
Double-flow ventilation linked to a pellet stove keeps the wine-tourism room comfortable in both winter and summer. A double rainwater recovery system supplies the sanitary facilities and the biodynamic mixes.
▼夜景外观,appearance at night
最后,不同的屋顶花园实现了各种各样的目的:培育生物动力所需的植物、热能考虑、雨水保留和管理。所有这些选择都是坚定低碳道路的一部分。
Finally, the various roof levels are home to gardens with a variety of objectives: growing the plants needed for biodynamic work, thermal considerations, retention and management of rainwater. All these choices are part of a resolutely low-carbon approach.
▼夜景中的建筑,night view of the building
▼负一层酒窖平面图,cellars (-1F) plan
▼夹层平面图,mezzanine floor plan
▼一层加建部分平面图,ground floor plan
▼屋顶平面图,roof floor plan
▼剖面图,sections
PROGRAMME: Construction of a wine press and a wine-tourism room on top of an existing wine-making cellar.
LOCATION: Crouttes-sur-Marne (France)
PROJECT MANAGEMENT: Champagne Bourgeois Diaz
DELIVERY: October 2022
USEFUL AREA: 459 sq. metres
COST OF WORKS: €1,326,000 EXCLUDING TAX
PROJECT MANAGEMENT: Architect: Thierry BONNE – Concrete/Wood Engineer: INGEBA – Exé Wood Engineer: Zelleck
PHOTO CREDITS: Philippe Dureuil
PLANS: Thierry Bonne Architecte
INSTAGRAM :
@thierry_bonne_architecte
LINKEDIN :
@Thierry Bonne Architecte
{{item.text_origin}}

