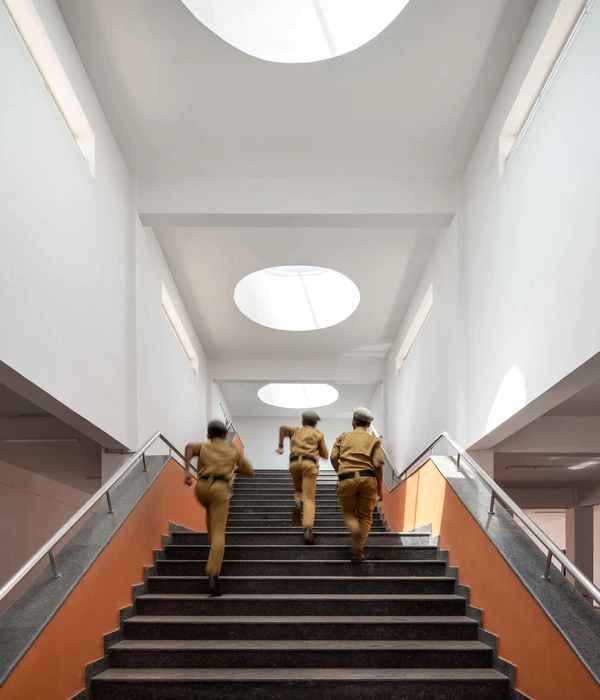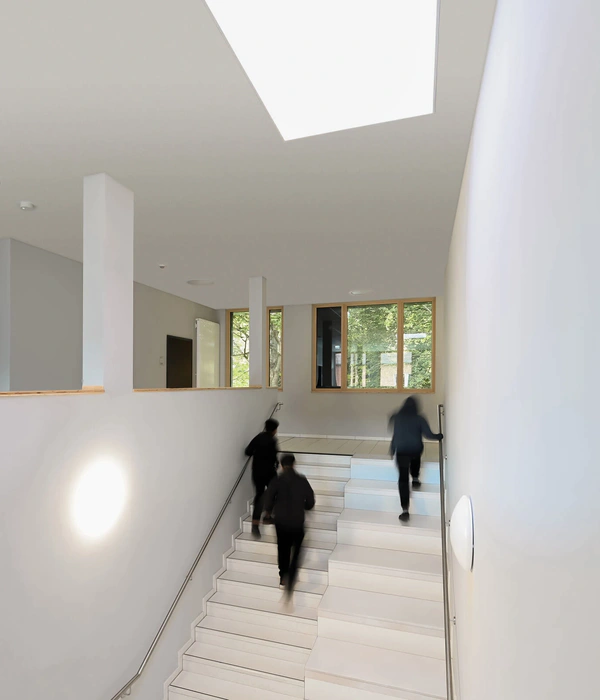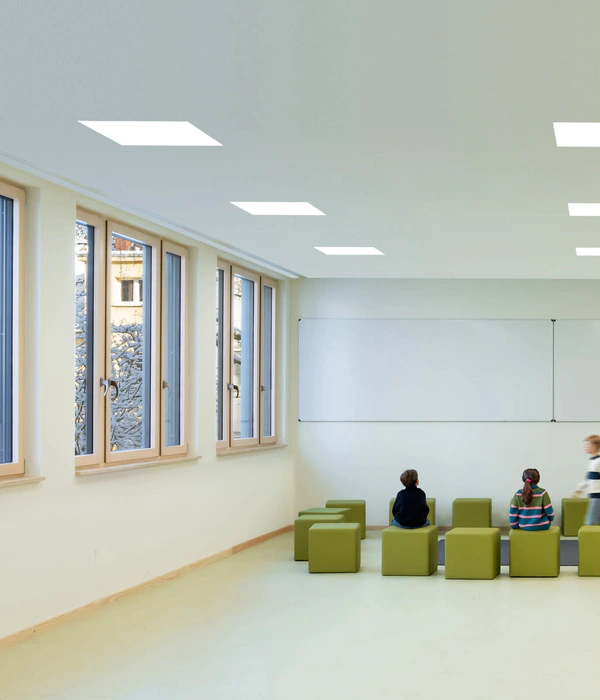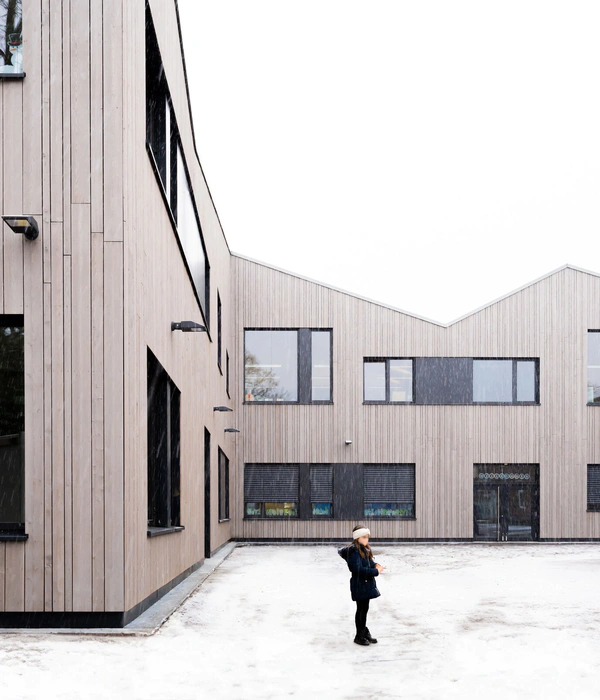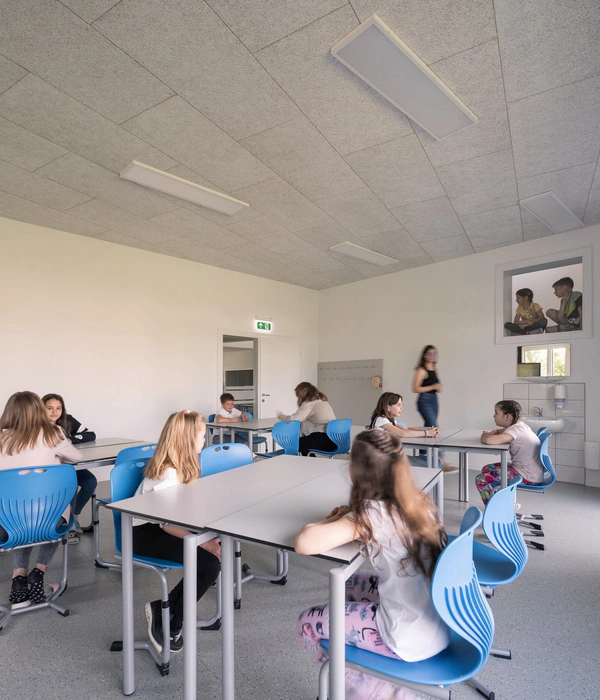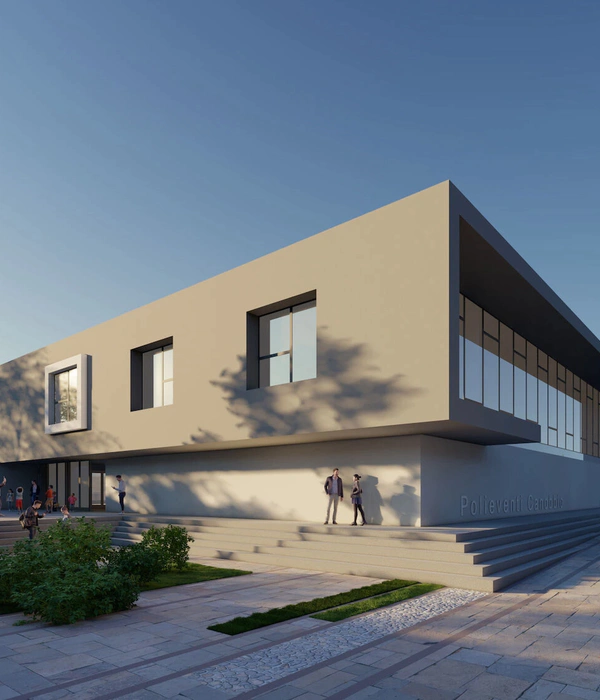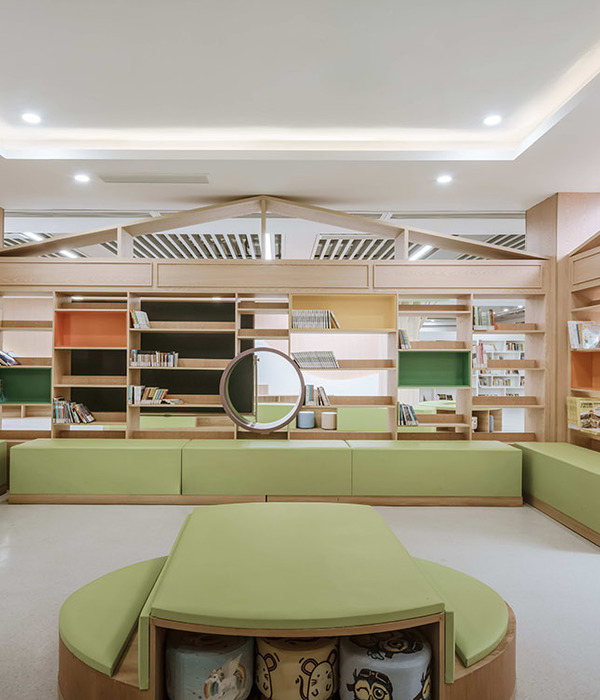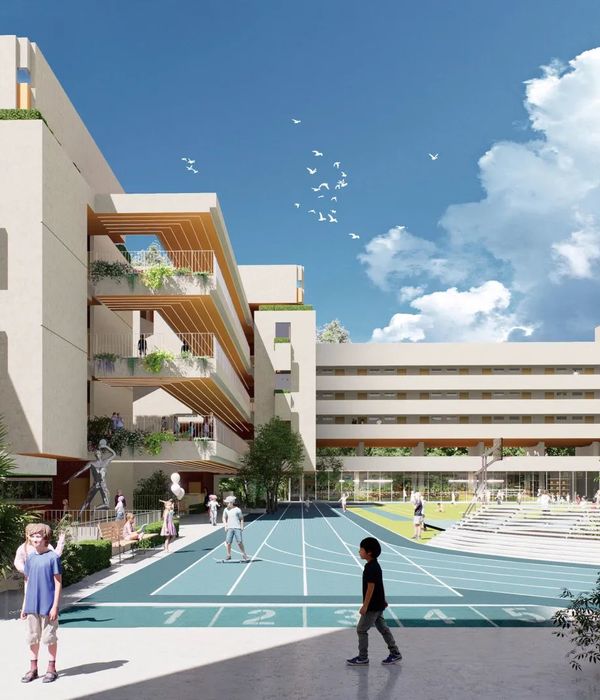uoai maintained a minimal design with bright colors and playful space at three locations of Network Child Care in Toronto, Canada.
Working with their client, Network Child Care Services, Uoai re-envisioned three childcare centres in central Toronto. The setting for each centre varies widely: one located on the ground floor of a high-rise apartment tower; another within a split-level annex building adjacent to a church; and a third is set within a 19th century municipal building.
In each condition, the architects employ a consistent design approach. A focused set of spatial, material and lighting techniques are employed that serve the functional needs of staff, and spark inspiration and play in the children who use the centers. Within children’s areas, colour is applied to floors, walls and ceilings to delineate the extents of ‘interior rooms’ within larger existing spaces reinforcing perceptions of threshold, passage and enclosure.
Within these ‘interior rooms’, new cabinetry – which house sinks, counter niches and openings to other spaces – is consolidated into object blocks. Select moments of varying scale appear carved from the blocks, highlighted through the use of colour and lighting. These shifts in scale are important as they invite children to inquire, investigate and consider space in new ways. Large format tile and mirror are used within the staff counter niches. An atmosphere of whimsy is created through he use of colourful small format tile where children engage in everyday rituals such as hand washing. Openings are introduced between children’s areas, circulation areas and staff rooms allowing for glimpses and readings through and across spaces, inviting children to engage in intimate moments of exploration and discovery.
Childcare spaces are required to meet standards for durability and safety, while accommodate daily routines and activities of staff and children. In re-imagining these three child care centres, Uoai addressed the hard-working functional needs of the facilities, while at the same time, creating atmospheres of play, wonder and delight.
Design: uoai Photography: Scott Norsworthy
13 Images | expand images for additional detail
{{item.text_origin}}

