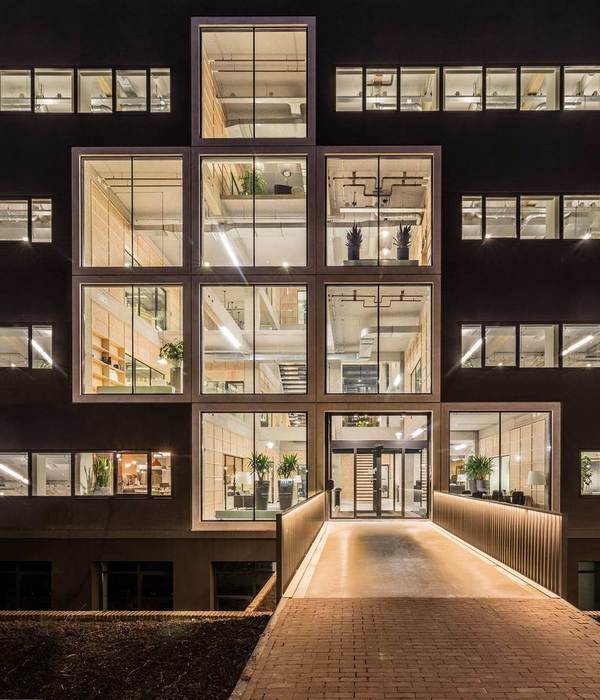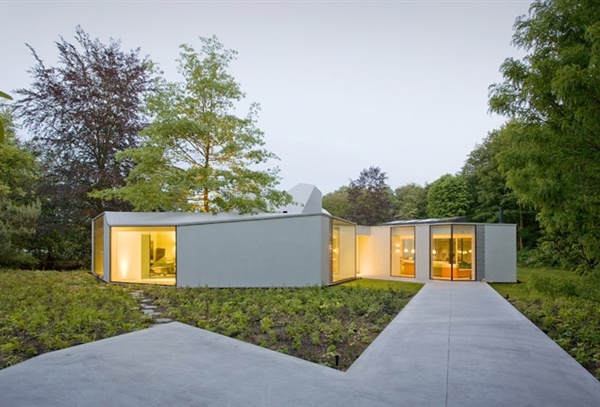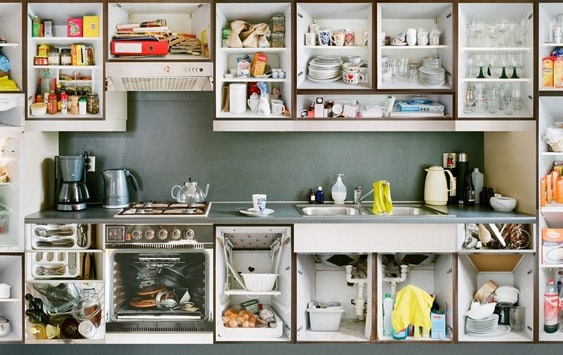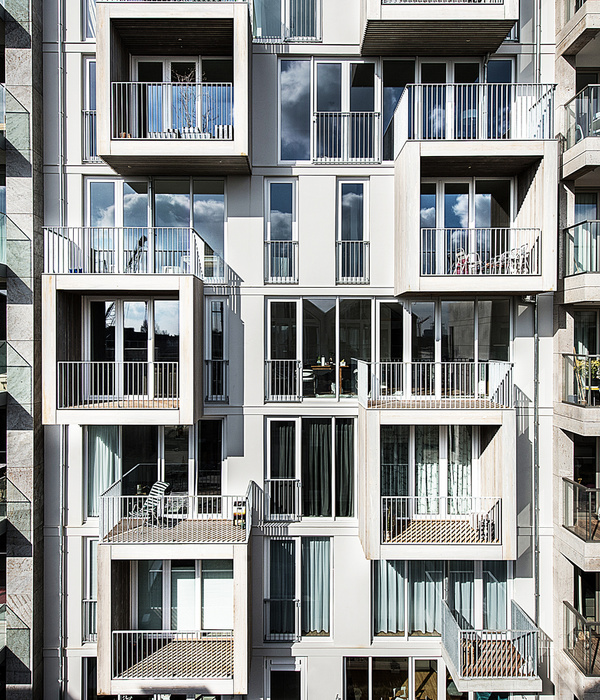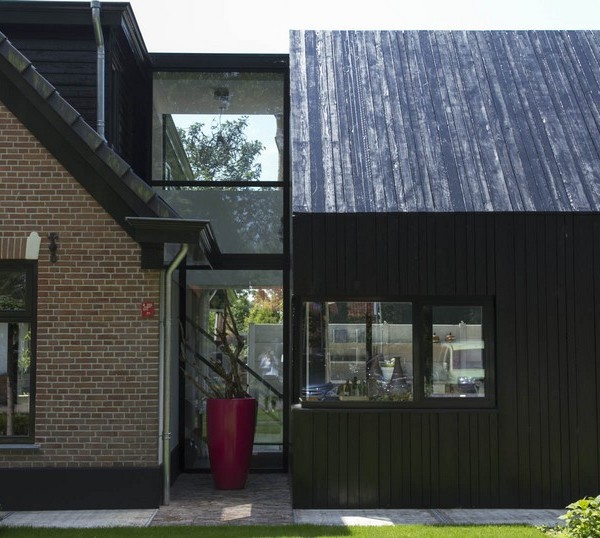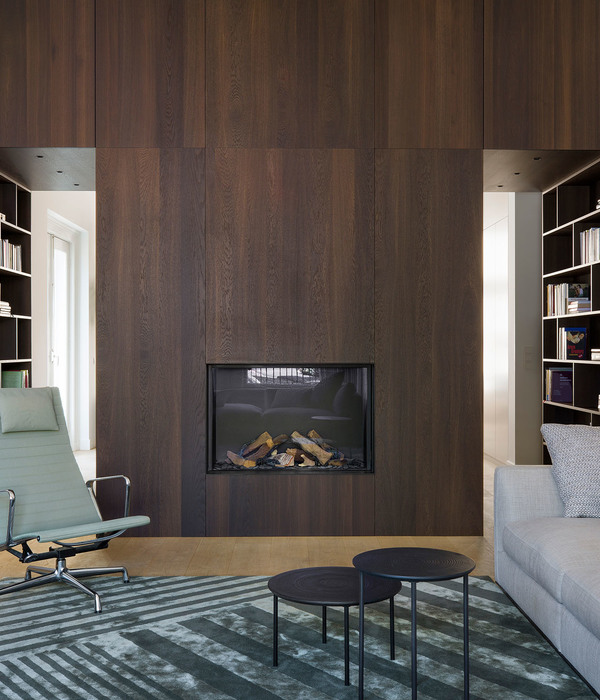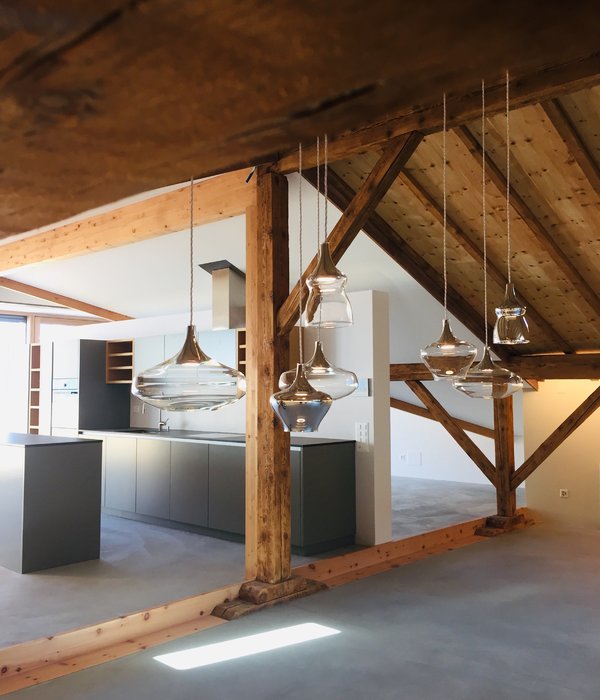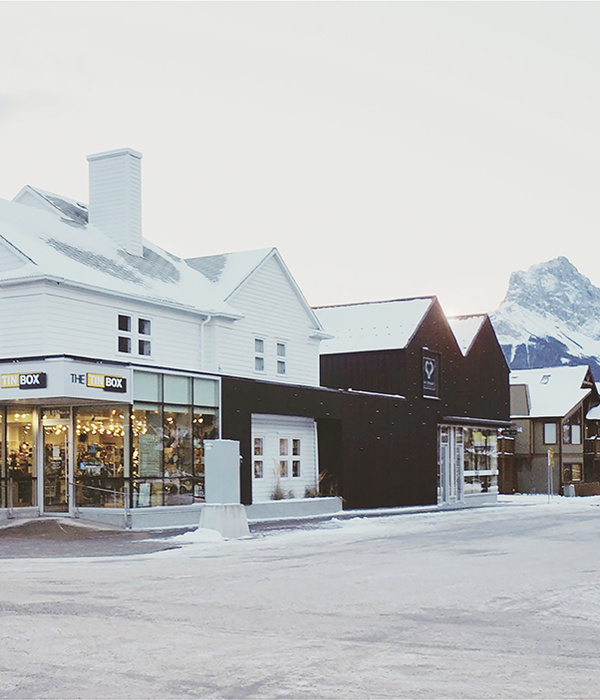▼餐厅,Dining room ©Zaickz Moz
The project has a rainwater recovery, filtering, and purification system, since being located in a forested area, the amount of annual precipitation will allow it to supply the house sustainably during the entire rainy season and a few more months. The idea is to reduce the region’s environmental impact and make an independent house as much as possible.
▼社交区特写,Close-up of the social areas ©Zaickz Moz
该项目还拥有一个雨水收集、过滤以及净化系统,由于场地位于森林区,每年的降水量足够持续供应房子度过整个雨季外加几个月的时间。该想法目的在于减少房子对当地环境的影响,并尽量使其独立。
▼楼梯,Staircase ©Zaickz Moz
The selection of this material allowed us to create a modular façade with different treatments on the 7 faces, locating openings and solids based on two criteria: the first, on the use of the interior spaces and the second on the views towards the exterior and the relationship with the interior spaces with the forest.
▼温馨的室内,Cozy interior ©Zaickz Moz
得益于材料的选择,我们根据模数设计了7种不同的立面,基于两种理念分布虚实:首先考虑的是室内空间的使用,其次是室外视野,旨在建立室内空间与森林的联系。
▼灰黑色的砖,Grey and black bricks ©Zaickz Moz
The materiality of the house determined by the use of brick in scales from gray to black, was defined from the search for thermal comfort due to being located in a cold and mountain area, but also from the exploration of materials that achieved a blend with the chromaticity of the forest and that made reference to the historical context of the mining region, where the haciendas and natural landscapes have a similar chromaticity and texture.
该住宅的材料选择了灰色与黑色的砖块,由于在寒冷的山区需要考虑保温舒适性,同时也是对材料的探索,以实现建筑与森林色调的融合,另外建筑师还参考了矿区的历史背景,那里的庄园拥有与自然景色相似的色调与肌理。
▼走廊,Corridor ©Zaickz Moz
ARCHITECTURE & CONSTRUCTION_ Doméstico Estudio (@domesticoestudio) ARCHITECTS_ Carlos Nuñez, Fernanda Quintana, Guillem Villanueva, Elisa Herrera and Andrés Celorio AREA_ 205 M2 YEAR_ 2022 LOCATION_ Huasca de Ocampo, Hidalgo (Mexico) PHOTOGRAPHY_ Zaickz Moz
▼剖面图,Sections ©Doméstico Estudio
▼立面图,Elevations ©Doméstico Estudio
▼二层平面图,Second floor plan ©Doméstico Estudio
The structural-spatial modulation of 16.80 m x 4.20 m is the product of an analysis of the distance of the trees on the terrain; This made it possible to modulate the spaces in fractions of those measurements to achieve minimum dimensions of comfort and operation, in addition to granting flexibility to the house.
▼首层平面图,Ground floor plan ©Doméstico Estudio
▼总平面图,Masterplan ©Doméstico Estudio
▼卧室局部,Close-up of the bedroom ©Zaickz Moz
▼卧室,Bedroom ©Zaickz Moz
Silence and contemplation were the conceptual axes of this project that are integrated into its context holistically and discreetly.
该建筑由宁静和沉思为概念设计,全面而细致地与环境融为一体。
▼色调与环境,Tones and the environment ©Zaickz Moz
▼色调与环境,Tones and the environment ©Zaickz Moz
In this way, the design began from an exploration that integrated different shapes and exterior colors that managed to blend in with their immediate surroundings, keeping in mind that the priority was to achieve adequate integration with the forest and the land’s topography.
因此,设计从探索不同形式与色调出发,将建筑与其周边环境融为一体,时刻牢记首要目标是将建筑与森林和地形充分融合。
▼建筑立面,Facade of the building ©Zaickz Moz
It is located in the foothills of the mountains that surround Huasca de Ocampo, in the state of Hidalgo and one of the primary requirements of the project contemplated the conservation of most of the pre-existing forest of the site, thus conditioning the location of the house in the freest space and with the least environmental impact. In addition, the required spaces were ordered based on the appropriate orientation according to the footprint defined mainly by the largest trees.
该住宅在伊达尔戈州瓦斯卡-德奥坎波(Huasca de Ocampo)周围的山脚下,其中一项首要需求是保护场地内原有的大部分森林,因此房子需位于最自由的空间,减少对环境的影响。此外,空间的需求主要由合适的朝向规划,根据最大的树木占地面积所确定。
▼立面,Facade ©Zaickz Moz
▼建筑与环境,Building and the environment ©Zaickz Moz
Madí House emerged as part of a retirement plan where the main idea focused on creating a rest house to share with the family that had all the comforts to gradually inhabit it to become a retirement house. From this premise arises one of the first challenges in project programming, having this hybrid function.
Madí住宅的实现源于退休规划的一部分,规划的主要想法是打造让一家人休息的场所,这里提供舒适的设施,能够逐渐成为一个享受退休生活的住宅。以此为前提,项目面临的挑战之一就是如何实现功能混合。
▼建筑概览,Overview of the building ©Zaickz Moz
A retirement house that blends in and immerses you in the forest of the state of Hidalgo, Mexico.
私人空间位于树林最茂密的一侧,由四个尺寸相等的卧室组成,每个卧室都包含一个完整尺寸的浴室。中间由交通核连接,带有一件能够欣赏森林景色的书房;社交区由开放空间组成:起居室、餐厅和一间长条形的厨房,朝向宽广的景色,模数化的门廊成为另一个社交区域,将室内与室外环境相连接,一直延伸至房子的东南角。
▼公共区,Social area ©Zaickz Moz
根据对场地内树木的间距分析,结构空间上采用了16.80 m x 4.20 m的模数;该尺寸能够让空间按整数分隔,以最小尺寸满足舒适与使用需求,同时还使房屋具有灵活性。
▼门廊特写,Close-up of the portico ©Zaickz Moz
The private wing is tucked into the most wooded part of the land and is composed of four bedrooms of equal proportions with a full bathroom inside each space. It is completed in the circulation area with a small study that looks out onto the forest through a clear window; The social area is composed of an open space that contains: the living room, dining room, and kitchen in a linear manner, opens in turn to broader views that allow connection with the outside through a modular portico that leads to a second social area that It extends to the southeast of the property.
▼景色,Beautiful view ©Zaickz Moz
这是一座融于墨西哥伊达尔戈州森林的住宅,供业主享受退休生活。
▼门廊,Portico ©Zaickz Moz
The land has a slope on its shortest side, which led to the construction of the house on terrace levels, leaving the highest part for the private program and the lowest for the public program that gradually extends and opens with the outside until it is completely integrated with the landscape.
场地的最短侧是一个斜坡,因此要把房子建在露台上,最高的部分供私人空间,最低的部分公共空间使用,公共空间一直延伸至室外直到与景观融为一体。
▼体量关系,Volume relationship ©Zaickz Moz
The program analysis on the site showed a “T”-shaped plan that divides the project between social areas on one floor and private areas on two floors, connected to the center of the two-story volume with a circulation core.
现场的方案分析表明,该项目适合采用“T”字形平面,将一层社交区域和两层私人区域分开布置,中间由两层高的交通核连接。
{{item.text_origin}}

