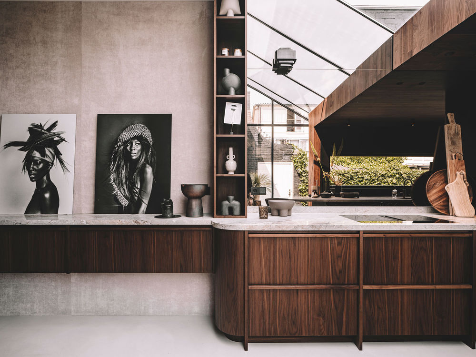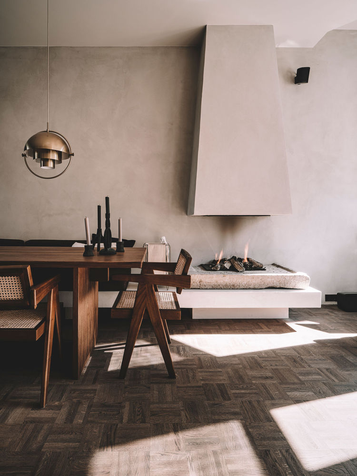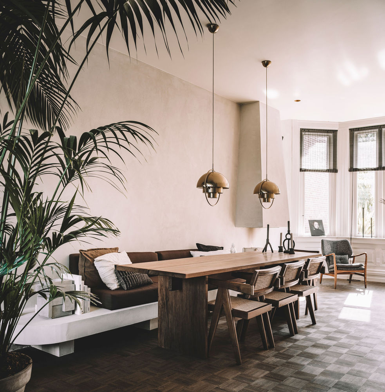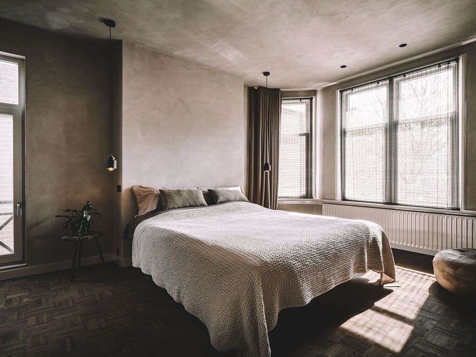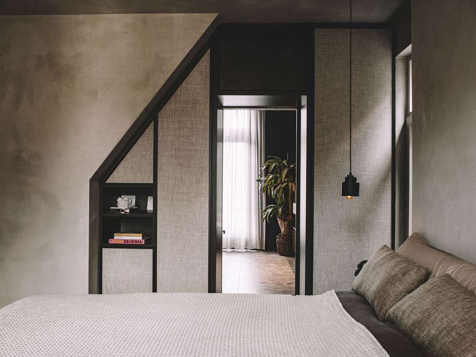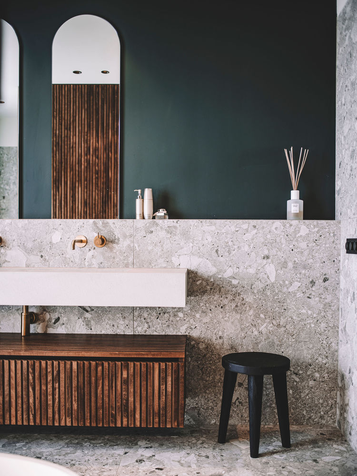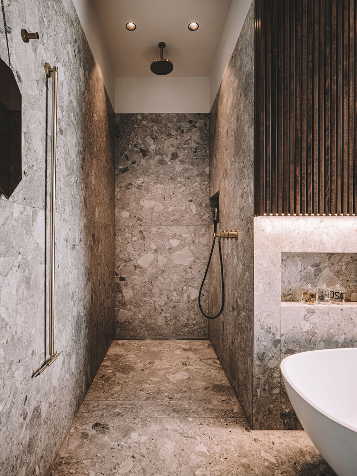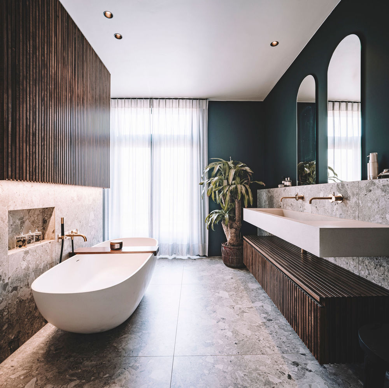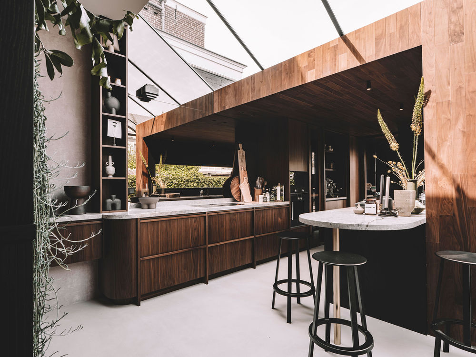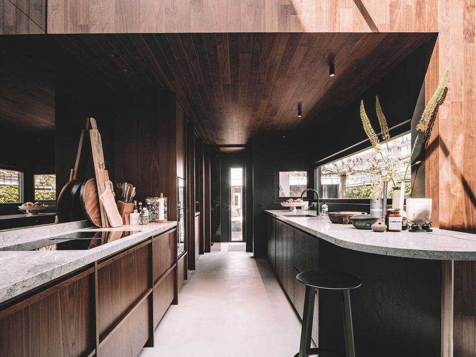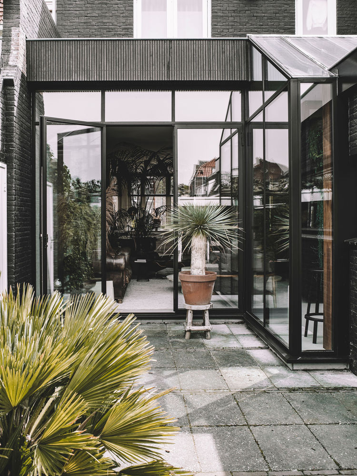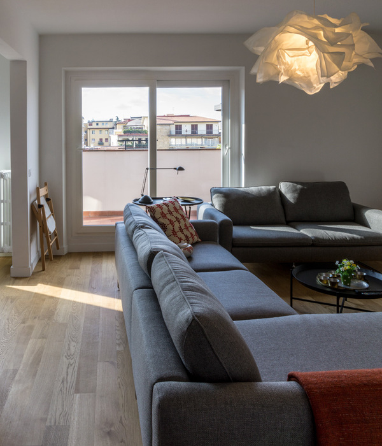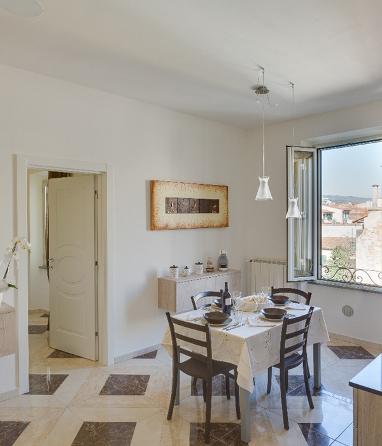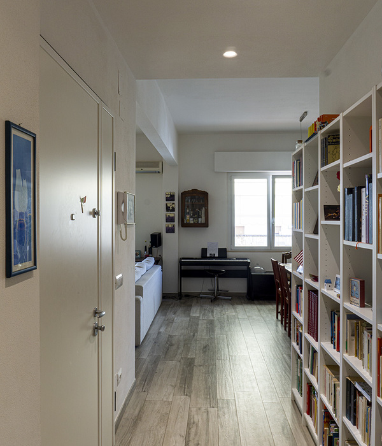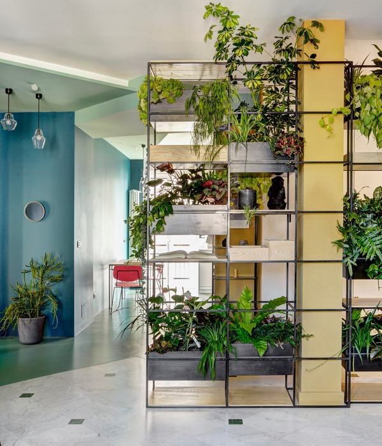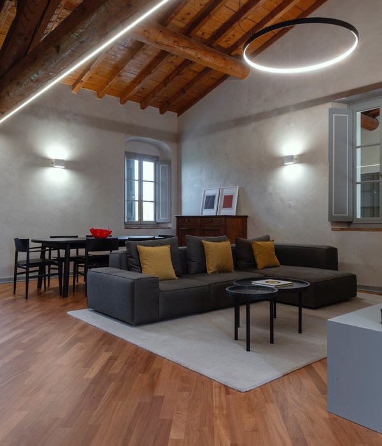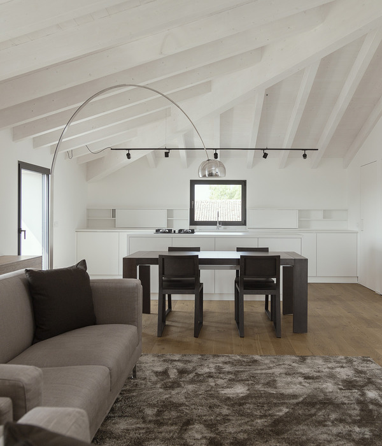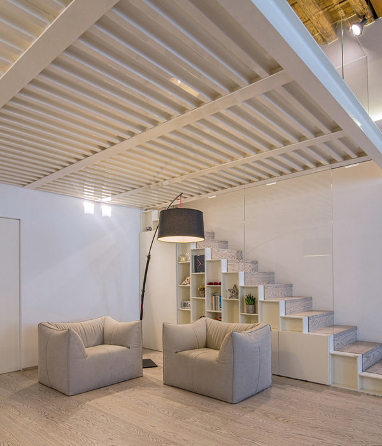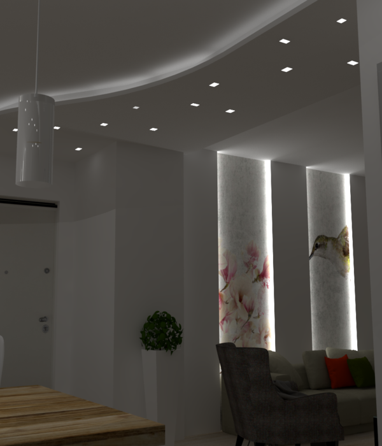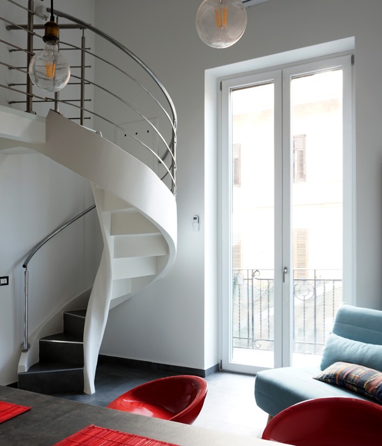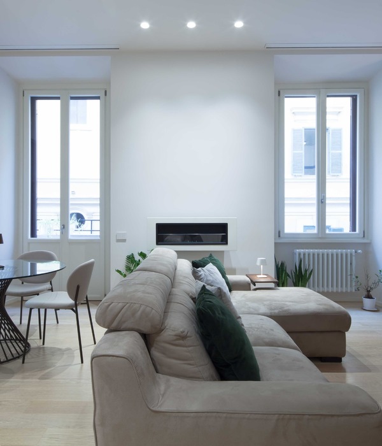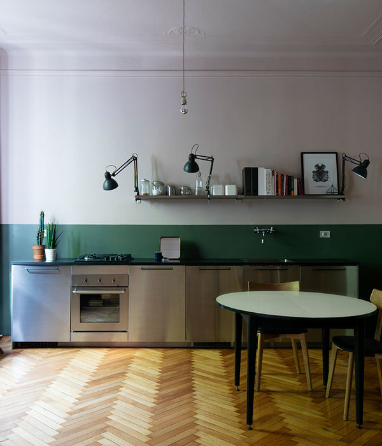荷兰豪华别墅设计,Jeroen de Nijs 打造独特居住氛围
Both the interior and the back of this stately, three-floor property were subjected to some serious rebuilding works to create more light, space, and a connection between the different living areas.
The restored ceilings, the bay window at the front, and the beautiful atmosphere in the entrance hall remind of the rich history of this large residence. The open-plan layout and transparent back façade, the elegant and artisanal combination of materials, and the refined bespoke elements – all designed by Jeroen de Nijs – come together in this luxurious masterpiece: a residence with a sexy and unique vibe.
The entrance hall offers a warm welcome. The high ceiling, the classical stairwell, and the arched doorway with a steel door to the living area create a stunning contrast with the contemporary style in the rest of the house. A long sightline offers the residents wonderful views from the hall, through the kitchen, all the way to the back garden, which instantly gives the ground floor a loft-like vibe.
Entering the sea of light, we see a comfortable and beautifully furnished living and dining area with pieces of furniture that were mostly chosen by the residents, an elegant room divider designed by Jeroen, and the highlight of the house: the kitchen-diner.
This impressive bespoke object – situated in the new extension with all glass walls – is the perfect setting where the family can enjoy each other’s company and unforgettable dinners and drinks with family and friends. The lavish and warm materials that were used, as well as the wonderful connection with the garden, give this space even more grandeur.
The passionate architect and owner of the Amsterdam-based studio chose to go for ‘Urban Clay’ plastering and warm walnut to create a warm atmosphere with a rough edge. This is also clearly visible in the residents’ stylish bathroom. Besides that, Jeroen realised the desired connection between the different spaces by letting the bedroom flow into the bathroom. The large windows add to the warm atmosphere and dynamics in these rooms and ensure that the residents literally bathe in natural light.
Photography by Peter Baas
Tekst by HOOG design
