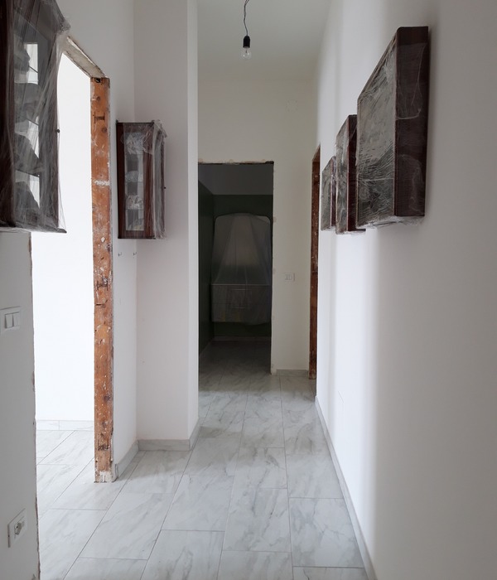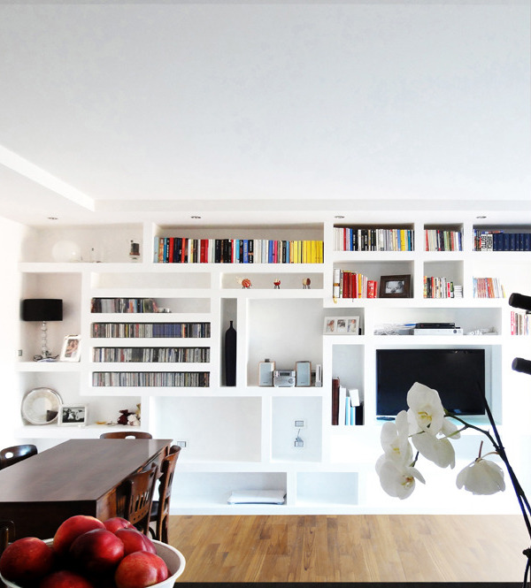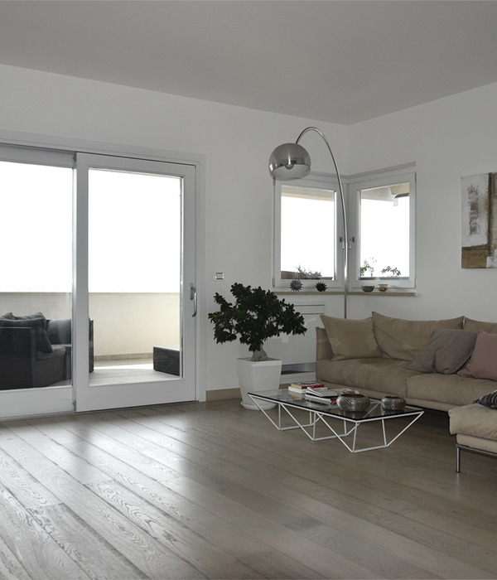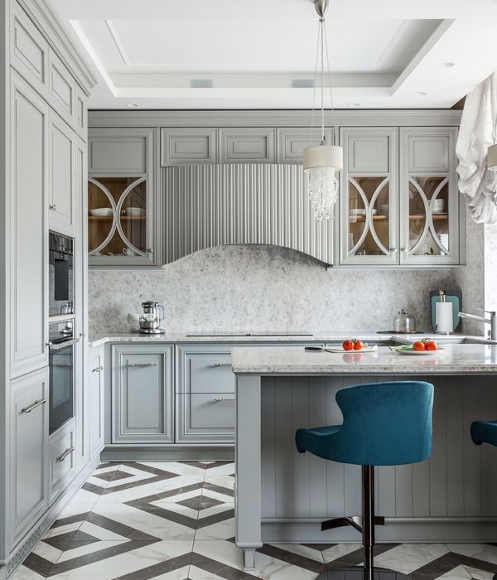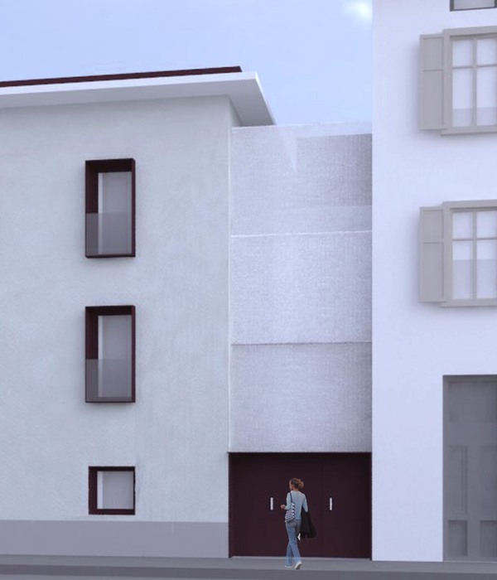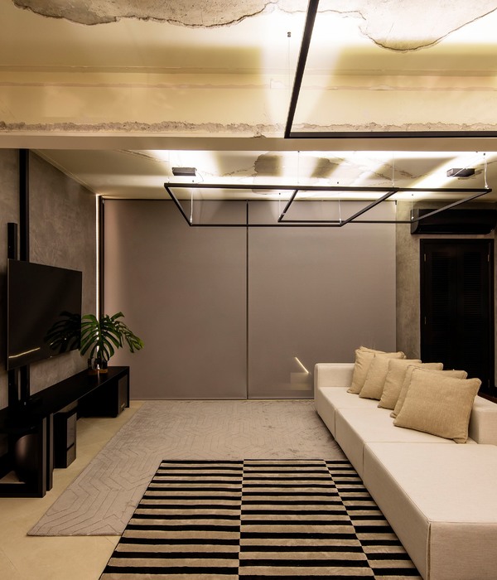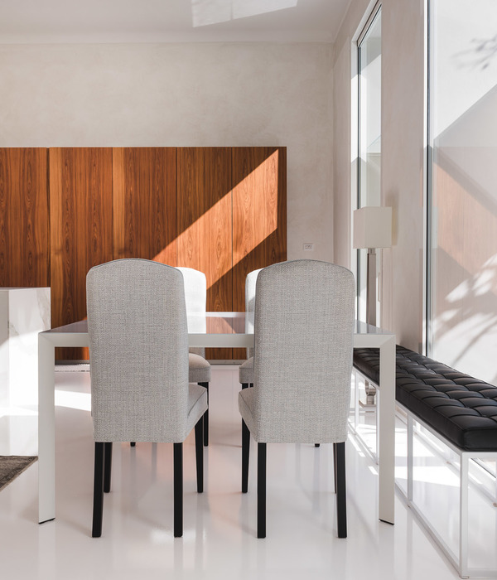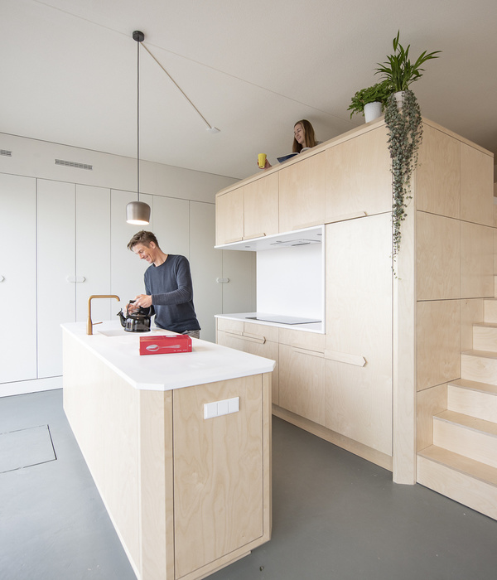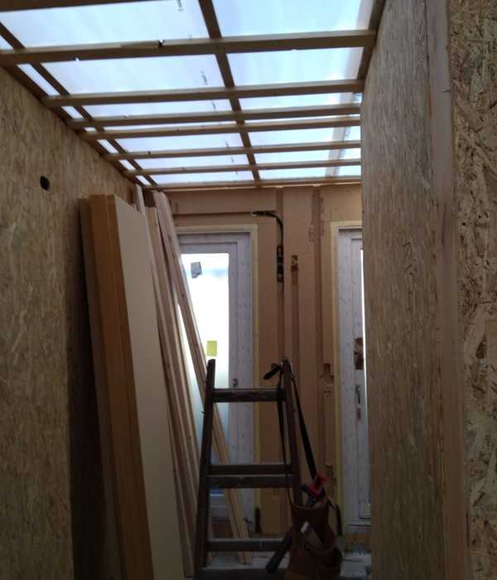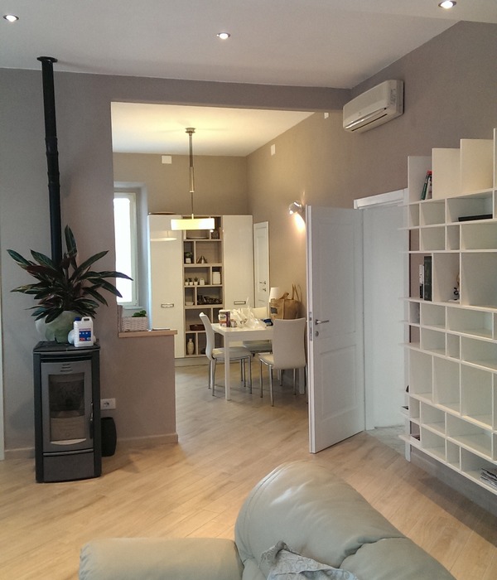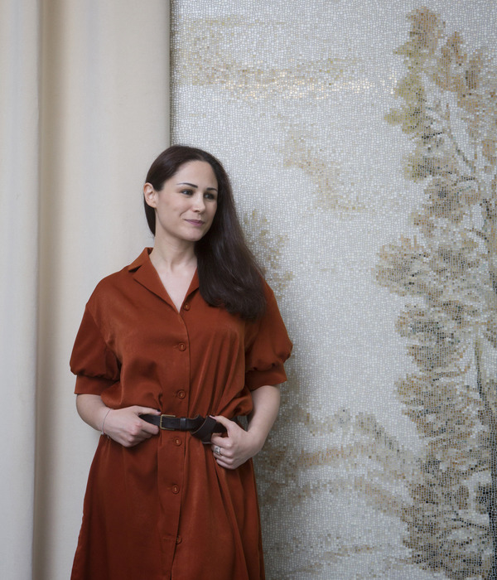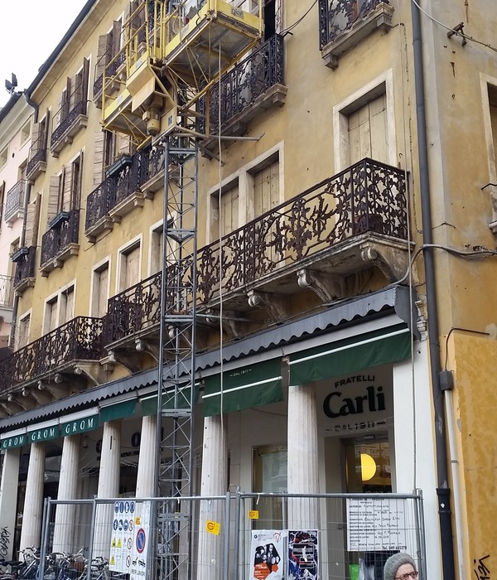Il progetto riguarda la ristrutturazione di unità abitativa a pianta quadrata di 140 mq collocata all’ultimo piano di un antico cascinale nei pressi di Brescia. L’intero progetto prende le mosse dalla tipica conformazione mansardata del fabbricato, attraverso la valorizzazione delle preesistenze e la reinterpretazione in chiave contemporanea del caratteristico aspetto rurale.Fattore decisivo per la suddivisione dell’ambiente interno è l’originaria superficie finestrata, distribuita su quattro lati. Essa ci ha spinto ad organizzare tutti gli spazi interni attorno ad un nucleo centrale -costituito dal bagno padronale- liberando quasi del tutto il perimetro, in favore di una vista a 360 gradi sul paesaggio circostante. Il risultato è un ampio “open space”, adattabile alle diverse esigenze dell’abitare, nel quale ogni fattore contribuisce ad una visione dello spazio flessibile e personalizzabile. Al centro dell’ambiente, il bagno padronale, crea una quinta che divide parzialmente la zona giorno dalla zona notte, lasciando liberi i passaggi laterali. Da questo spazio ‘filtro’, si delinea il confine più o meno rigido tra le due zone della casa. Qui porte a pacchetto dividono o uniscono gli ambienti, modificando la percezione stessa dello spazio. A ovest si sviluppa quindi la zona giorno -accessibile direttamente dal corpo scale e dall’ascensore privato- costituita da comodi divani ed un ampia zona pranzo con cucina open space, un wc di servizio e un piccolo ripostiglio. Parallelamente, a est, si sviluppa la zona notte con doppio accesso al bagno padronale, dotato di doccia a vista sulla camera -dalla quale filtra la luce naturale- e una cabina armadio, delimitata da armadi realizzati su misura, che all’occorrenza può anche essere adibita a camera degli ospiti grazie al letto estraibile. Da entrambe le zone della casa la vista si apre poi su una loggia delimitata da ampie vetrate. Essa racchiude un’ulteriore zona pranzo, più intima, e funge anche da accesso alla lavanderia privata. Ogni aspetto del progetto d’interni collabora ad visione d’insieme il più possibile neutrale e personalizzabile. Le travi sbiancate, le armadiature disegnate su misura e le porte a raso muro si fondono con il bianco delle pareti e creano uno sfondo adatto ad interni flessibili. Anche il pavimento in rovere scuro, in netto contrasto cromatico con il bianco dell’involucro, corre indistintamente all’interno di tutti gli ambienti, creando una continuità materica che ben si presta ad accogliere i diversi assetti della casa. Nell’insieme il progetto è un esempio di architettura pensata su misura per un unico committente, le cui esigenze, variabili nel corso del tempo, si riflettono nella composizione interna dello spazio abitabile.
The project involves the renovation of a square apartment of 140 sqm located on the top floor of an ancient farmhouse near Brescia. The entire project is inspired by the typical sloping shape of the building, through the enhancement of existing structures and contemporary reinterpretation of the characteristic rural aspect. A decisive factor for the subdivision of the internal environment is the windowed original surface, distributed on four sides. It has led us to organize all interior spaces around a central core (where is the master bathroom), leaving almost the entire perimeter in favor of a 360 degree view of the surrounding landscape. The result is a large "open space", adaptable to different living needs, in which each factor contributes to a vision of flexible and customizable space. At the center of the environment, the master bathroom partially divides the living area from the sleeping areas and leave free the side passages. Since this filter space, outlining the more or less rigid boundary between the two areas of the house. Here packet doors divide or unite the rooms and change the very perception of space. To the west- side there is the living area (with direct access from the stairwell and private elevator), composed of comfortable sofas and a large dining area with open plan kitchen, a guest toilet and a small storage room. In parallel, in the east-side, there is the sleeping area with double access to the master bathroom, with shower overlooking the bedroom and a walk-in closet, lined with cabinets made to measure, which if necessary can also be used as a guest room thanks to pull-out bed. From both areas of the house the view opens onto a porch enclosed by large windows. It contains an additional dining area and serves as the entrance to the laundry. Every aspect of the interior design works to overall view as neutral as possible. Bleached beams, cabinets designed to measure and fitted satin doors blend with the white walls and create a background suitable for flexible interiors. Even the floor in dark oak, in sharp contrast with the white casing, runs without distinction within each room and creates a material continuity that is well suited to accommodate the different structures of the house. In conclusion, the project is an example of architecture designed for a single developer whose variable requirements are reflected in the internal composition of the living space.
{{item.text_origin}}

