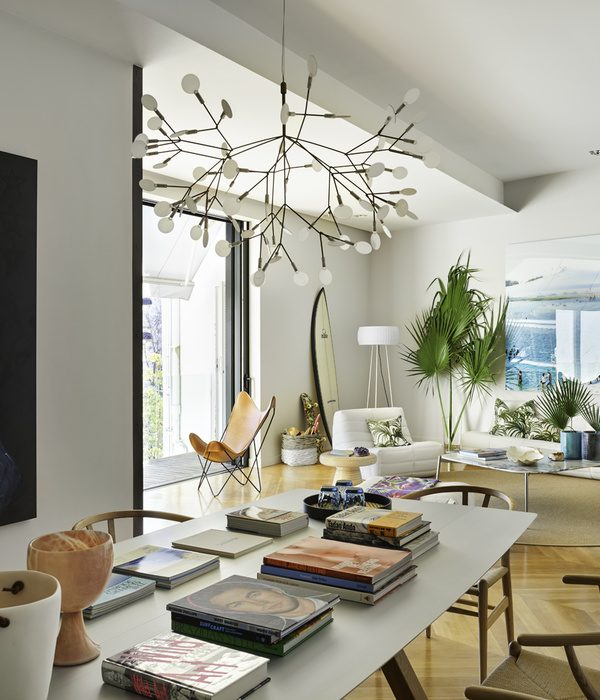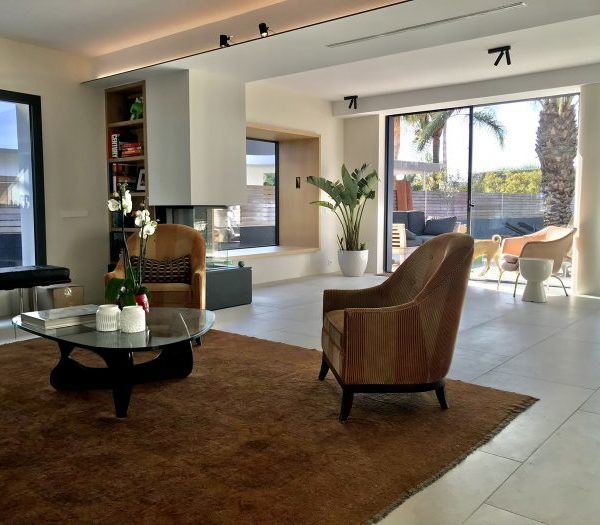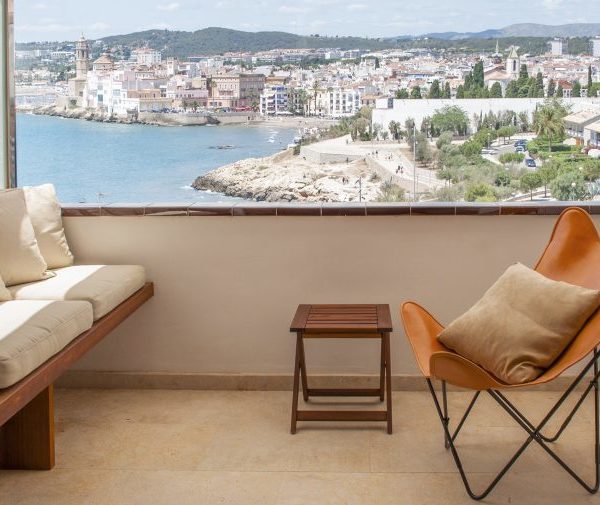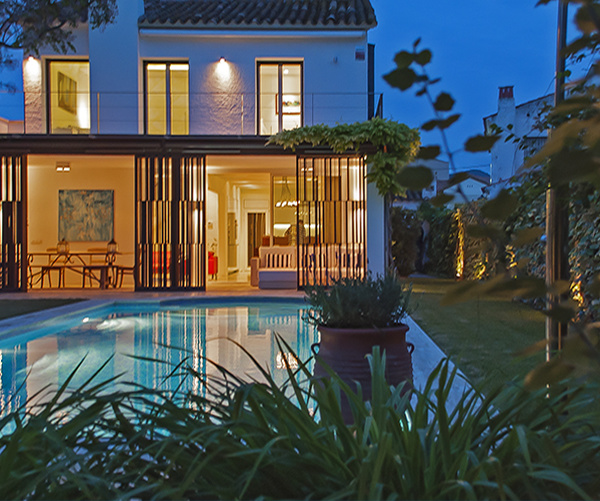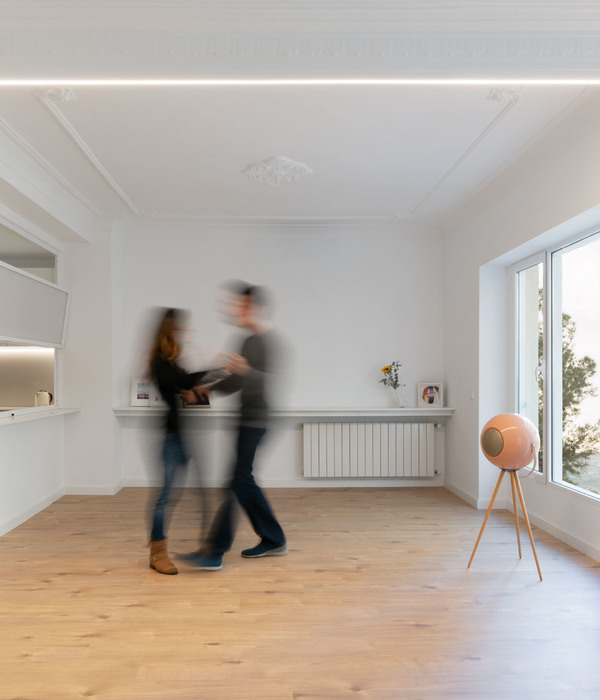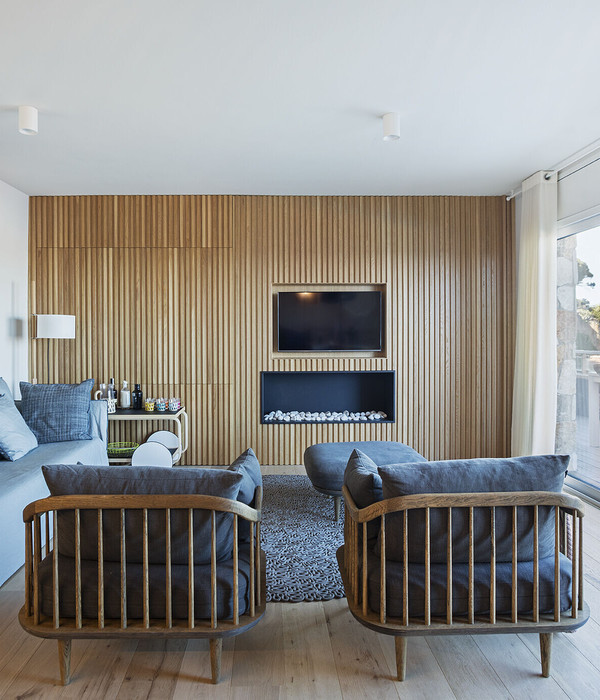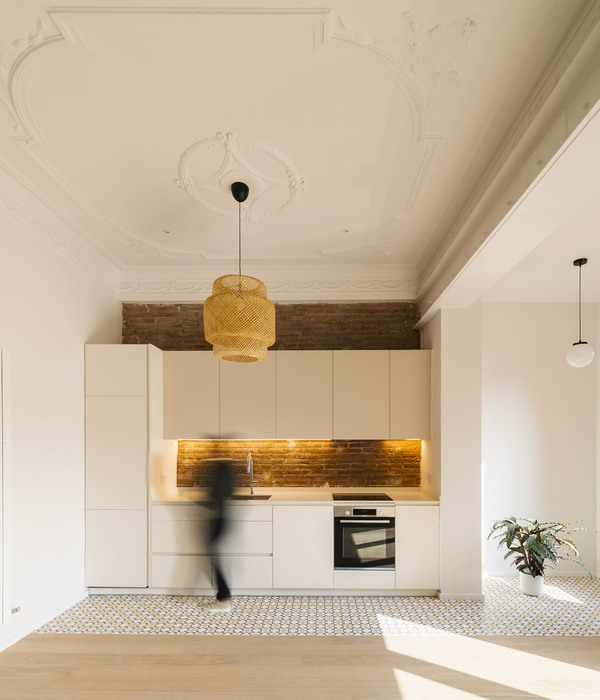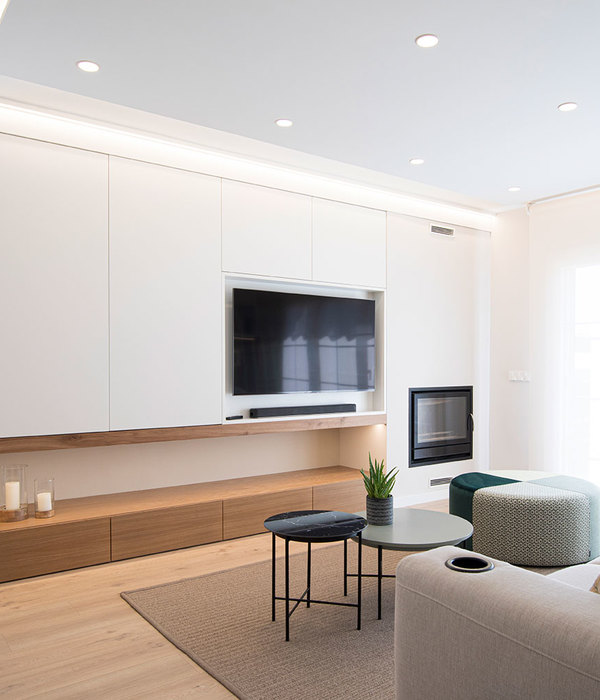Architect:Mei architects and planners
Location:Westzeedijk 507, Rotterdam, Netherlands
Project Year:2020
Category:Apartments Housing
The Ocean House, popularly also called the Stokvis building, was a “modern business palace” with innovations such as car passages, a covered courtyard, and a canteen with a roof terrace. Due to an eventful history, many different time layers are visible in the building. With the transformation into a residential loft building with modern topping, Mei adds a new time layer with respect for the existing building, while remaining the national monumental parts – such as the entrance, the Gothic room, Tudor room, and the canteen on the roof.
History
The Stokvis building was once the headquarters of Europe’s largest trading company. The Rotterdam Stokvis en Zonen, founded in 1849 by a Jewish family, traded in all possible products, varying from screws, vehicle lifts, chemicals to radios and mopeds (Zündapp and Puch).
The building on the Westzeedijk, designed by architect J. Verheul and C.N. van Goor and built in 1909, was once a “modern business palace”, with innovations such as car passages through the building, a covered courtyard, and a canteen with a roof terrace. The building was severely damaged during the war and was almost completely rebuilt between 1946 and 1948 under the direction of architect H. Geistdorfer, giving it the current, more business-like facade. Pre-war elements are still preserved inside the building. In 1974 the Stokvis company left the building and made some changes, such as closing the passageways to the courtyard for trucks and largely changing the interior. Since then, the building has been in use by a multitude of institutions and companies, such as the Hogeschool, Police and the Municipality of Rotterdam, and the building has been named “Ocean House”. In 2002 the building obtained the status of a national monument.
Vision at Transformation
The building is heavily damaged by the bombardment of the Royal Air Force in 1942, the adjustments to the facades in 1948, and the impoverishment due to long vacancy; an eventful history. As a result, many different time layers are visible in the building. And it is precisely this diversity that forms the DNA of the Ocean House and the starting point for a well-considered transformation vision.
Prior to the design process, an extensive cultural-historical exploration was carried out, which, in addition to revealing all the major changes in the past century, also revealed the core values of the former business palace, such as the entrance hall, the elevator with wooden doors, the stairwells and the barrel vault. Careful foundation research showed that adding a new building volume on the roof was technically feasible.
In Mei’s design, the quality of all time layers has been embraced and the national monumental parts, such as the entrance at Heiman Dullaertplein, the Gothic room and Tudor room and the canteen on the roof, have remained intact. The monumental stairwells are used to access the houses and to reach the new houses on the roof. With the transformation into a residential loft building with a modern topping, the Ocean House has acquired a new value for Rotterdam and we have added a new time layer with respect for the existing building.
Daylight
A great discovery in cultural-historical exploration was the way in which daylight penetration was regulated in the original Ocean building. A central corridor circulation in combination with skylight courtyards and voids in the four corners provided the entire building with daylight in an ingenious way. These light courts were closed in 2016.
In Mei’s design, these four light courts have been restored. They are made transparent and linked together by means of an inner corridor. By making houses on both sides, two rings of houses are created: an inner ring and an outer ring. The houses on the inner ring are located directly on the inner garden, the former atrium. The atrium was originally used for loading and unloading trucks for the factory, and is now transformed into a unique courtyard, accessible to the residents. The houses in the outer ring have beautiful monumental high ceilings, up to 5 meters high, with rounded ceiling connection and monumental window layouts.
Varied residential program
In recent decades, Coolhaveneiland has developed into a unilaterally built neighborhood with almost exclusively social housing. By offering a different and new housing product in the form of rental homes in the middle and higher segments, Oceanhuis contributes to an improved diversity in the neighborhood, without the need for gentrification. Because the Ocean House already had a large basement, the parking program as a result of the increase in the number of homes could be completely resolved within the building.
The typology of the houses follows the lines of the monument. This naturally led to an attractive differentiation of approximately 200 homes, varying from 50 to 250 m2; from family apartments to studios, lofts, corner apartments, residential-work apartments and penthouses. The target group is young working starters in smaller homes, those who want to move up, and young couples with or without young children.
New time layer
The layer that represents the current time is added on the top of the existing building. This layer is slightly set back in relation to the facade, so that it is withdrawn from the street scene in all modesty. The penthouses subtly blend in with the existing historical elements, such as the light courts and the dome of the atrium, and form a meandering and pleasant roof landscape of courtyards. All penthouses have a full-width roof terrace.
The outer walls of the roof structure are finished in a golden yellow, folded aluminum facade cladding. This materialization and refinement in detailing refer to the sheet metal working company Stokvis and tie in very well with the warm, dark bricks and the concrete keystone. The golden yellow aluminum typesetting is reflected in various places in the interior of the communal areas, such as the frame of the elevators.
The inner area of the roof structure is finished with wooden cladding that matches the warm appearance of the existing masonry. Courtyards have been created around the skylights between the penthouses. Residents can green-up these courtyards by themselves, connecting the deck to the (soon to be) green atrium and garden on the side sites.
Community building
Mei’s designs are characterized by sustainable and future-proof solutions that stimulate the emergence of communities. The concepts are based on themes such as inclusion, diversity, density, sustainability, flexibility, health, and well-being. WEST507, as the Ocean House has been called since completion, is now a loft building with approximately 200 homes, distinguishing itself in terms of architecture and identity, and thus increases the involvement of residents and users.
In the design of WEST507 the monumental spaces have been used for communal functions that serve the community of WEST507. The classic Tudor room and Gothic room, formerly the boardrooms of the Stokvis company, are used for meetings, consultations, flex workplaces for residents, etc. The Juliana room, a spacious and richly detailed room above the main entrance and previously the showroom of the innovations from Stokvis, has been renovated and is used as a common room for a library and space for conferences / lectures.
▼项目更多图片
{{item.text_origin}}

