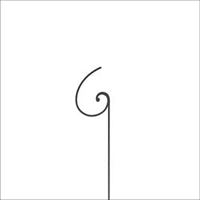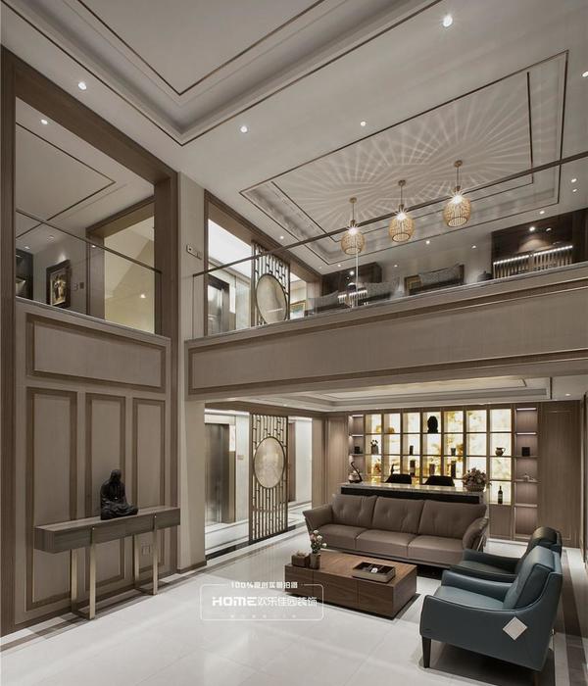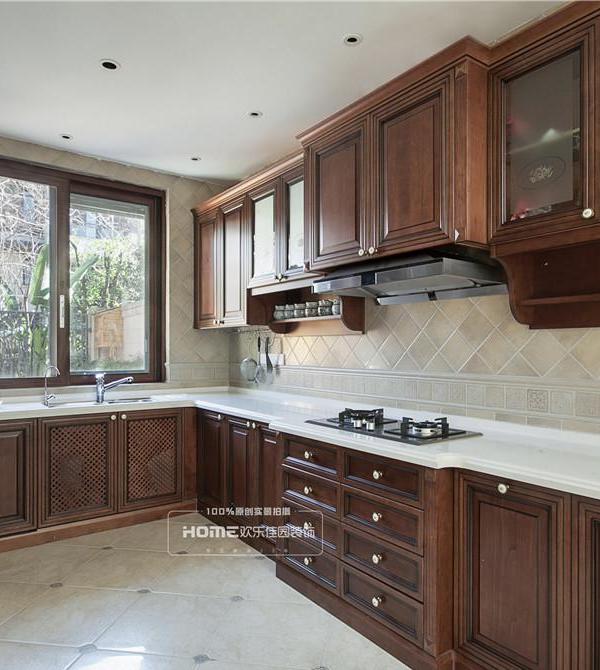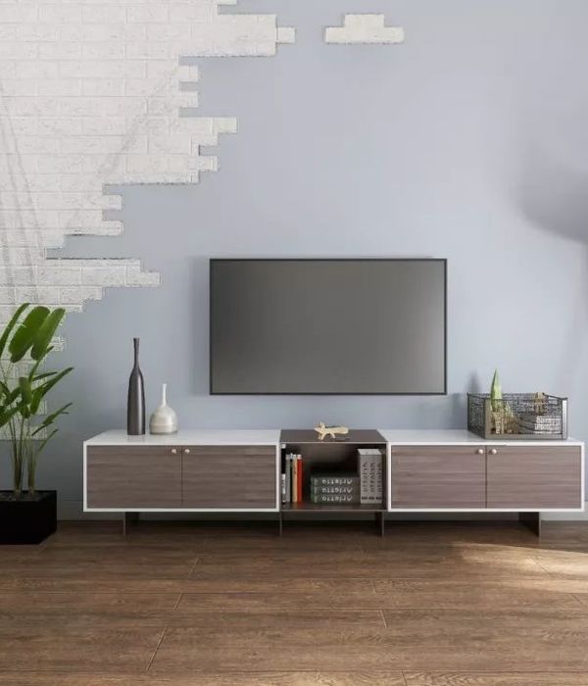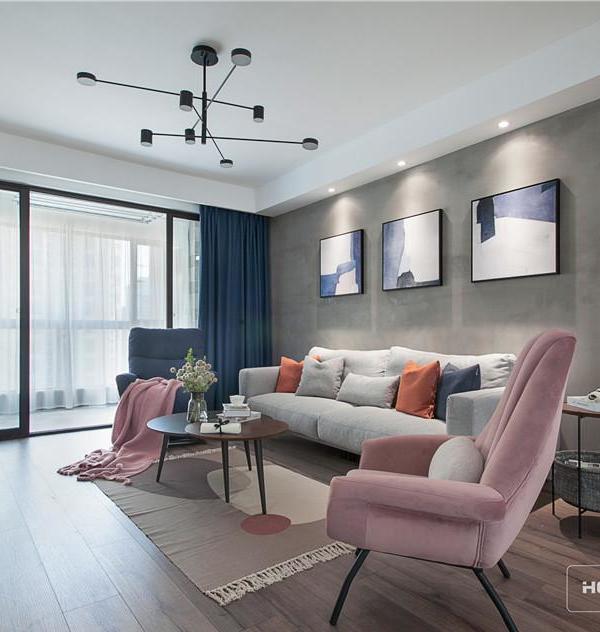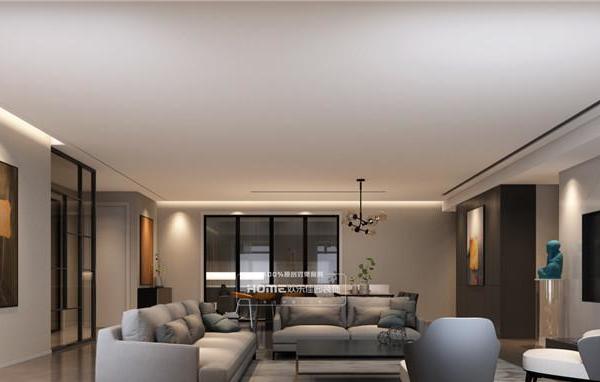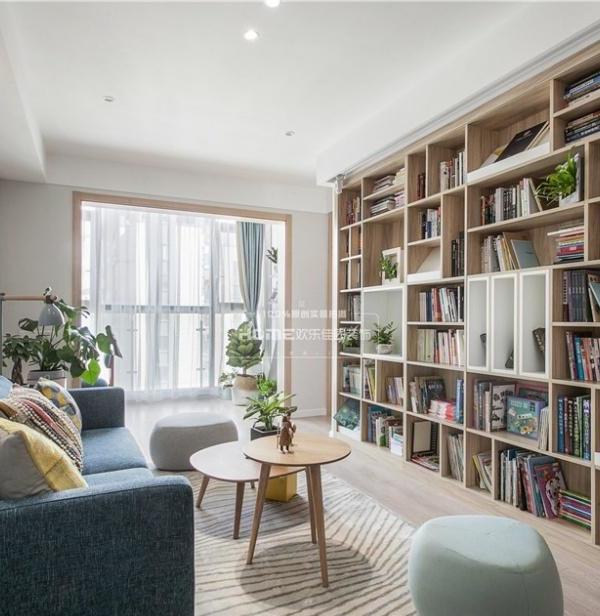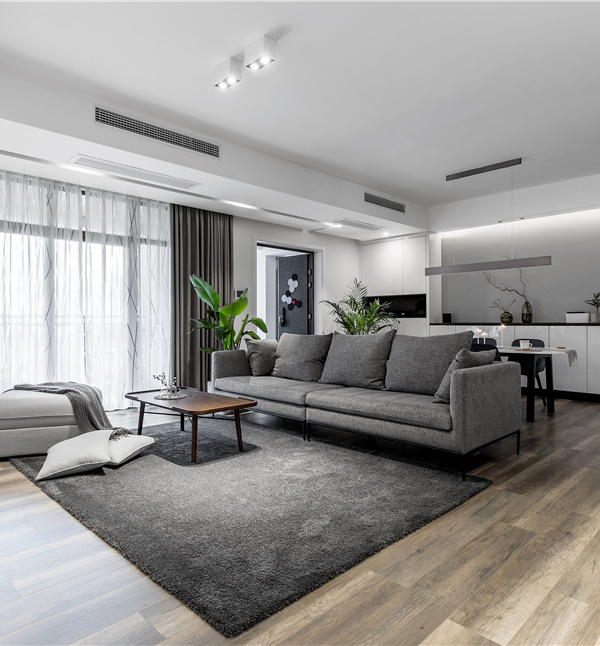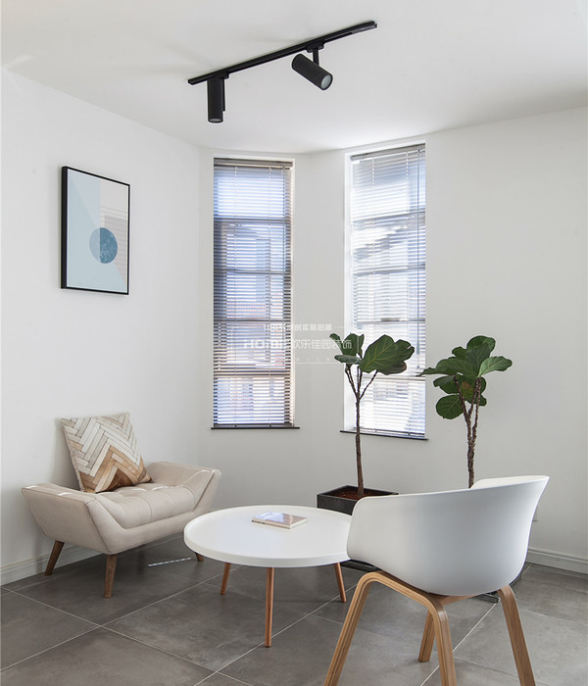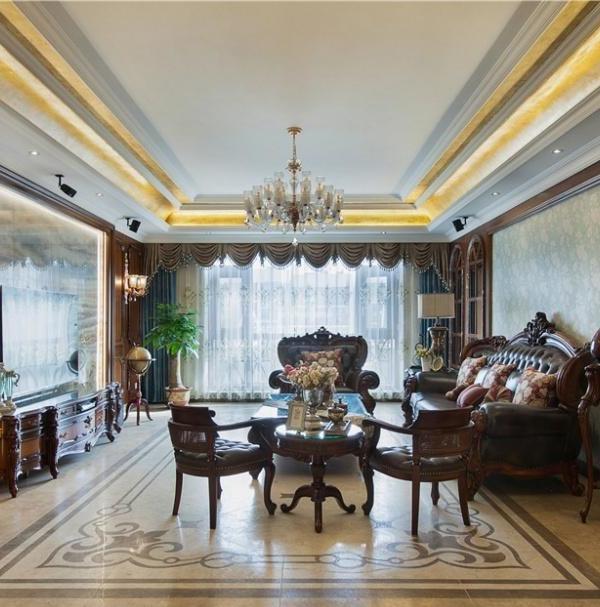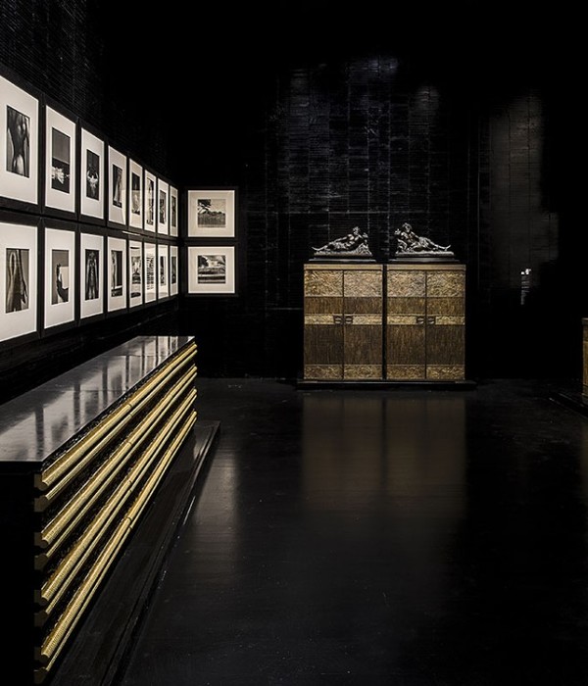融合历史与透明的现代之家
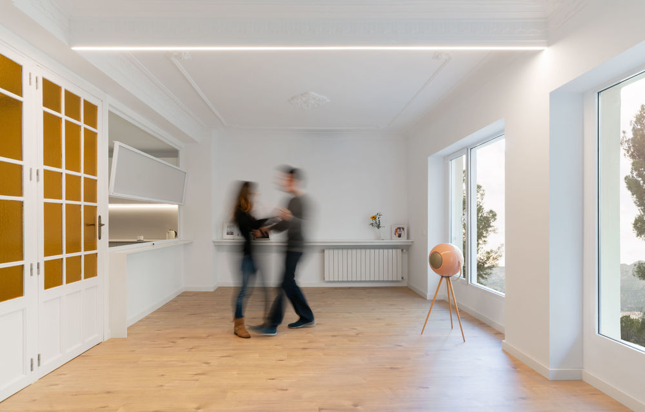
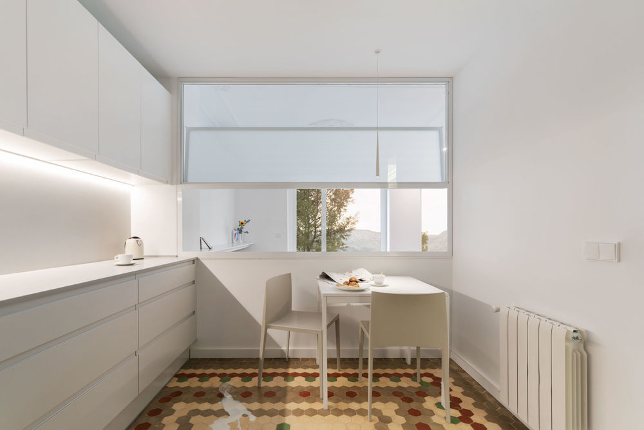
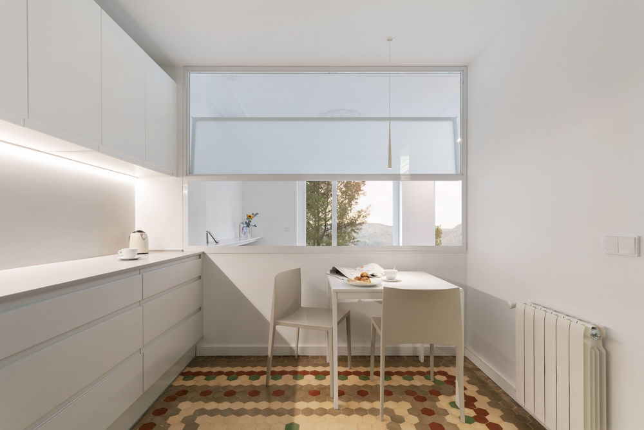
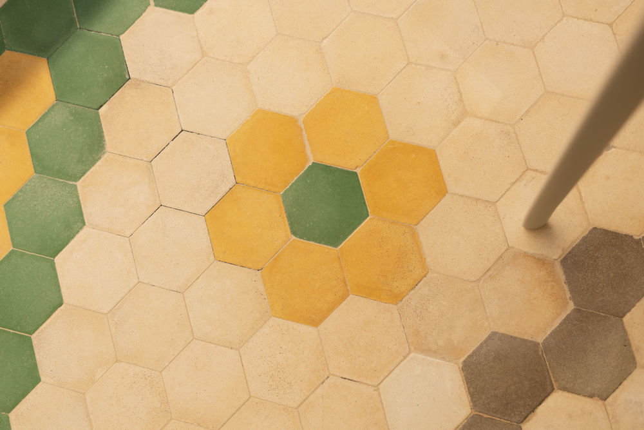
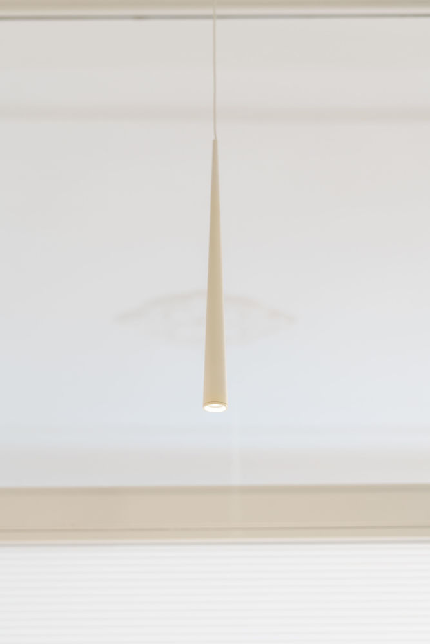
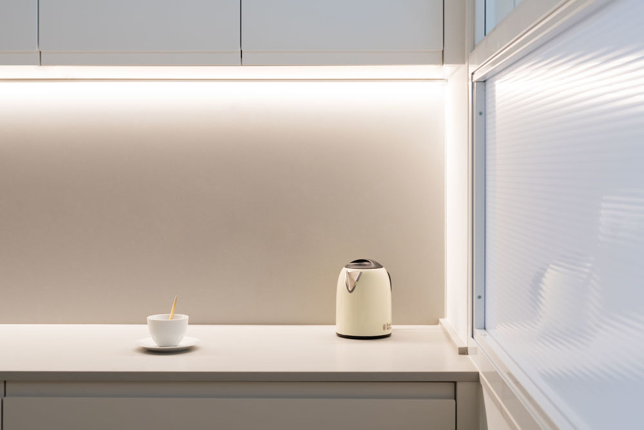
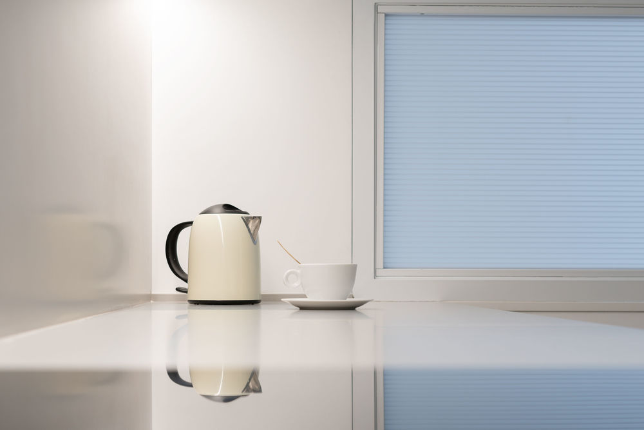
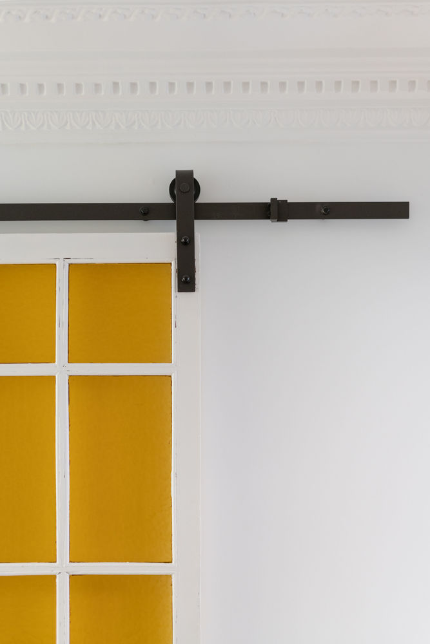
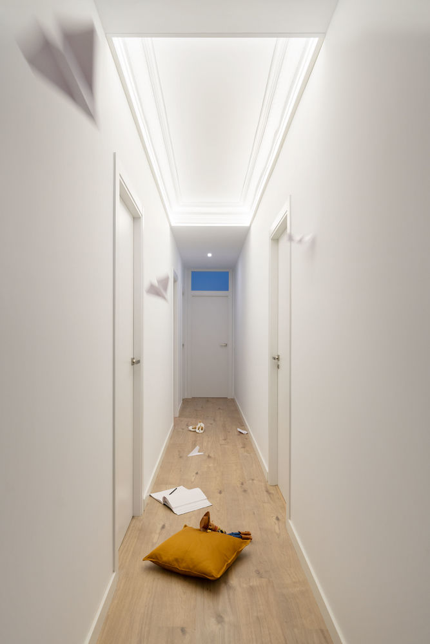

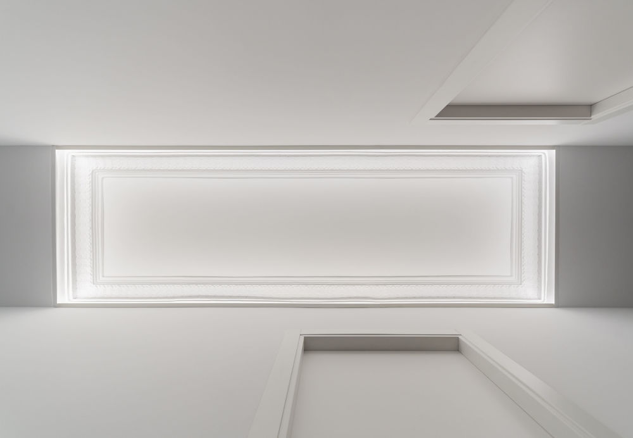
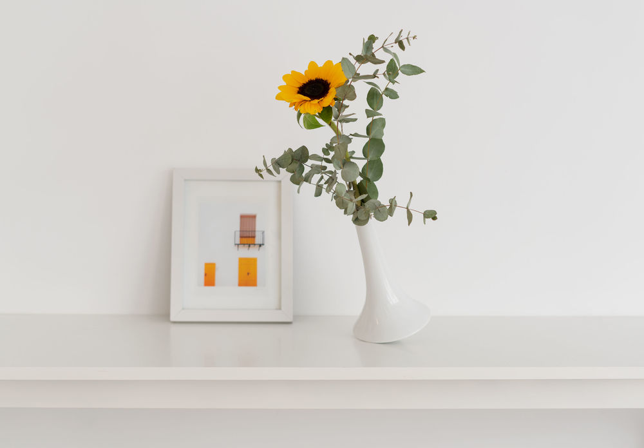
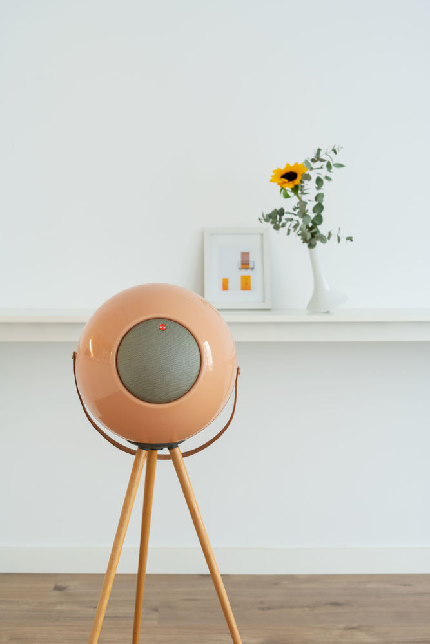
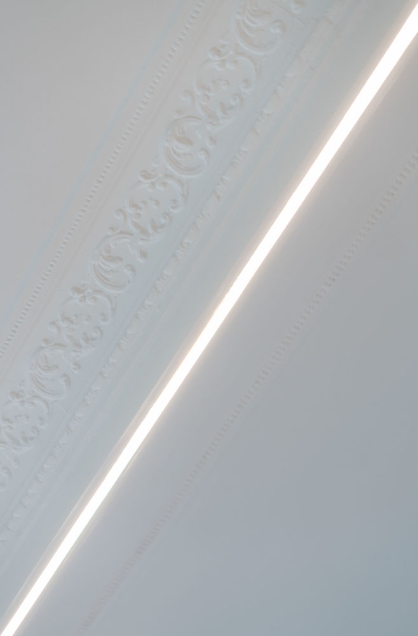
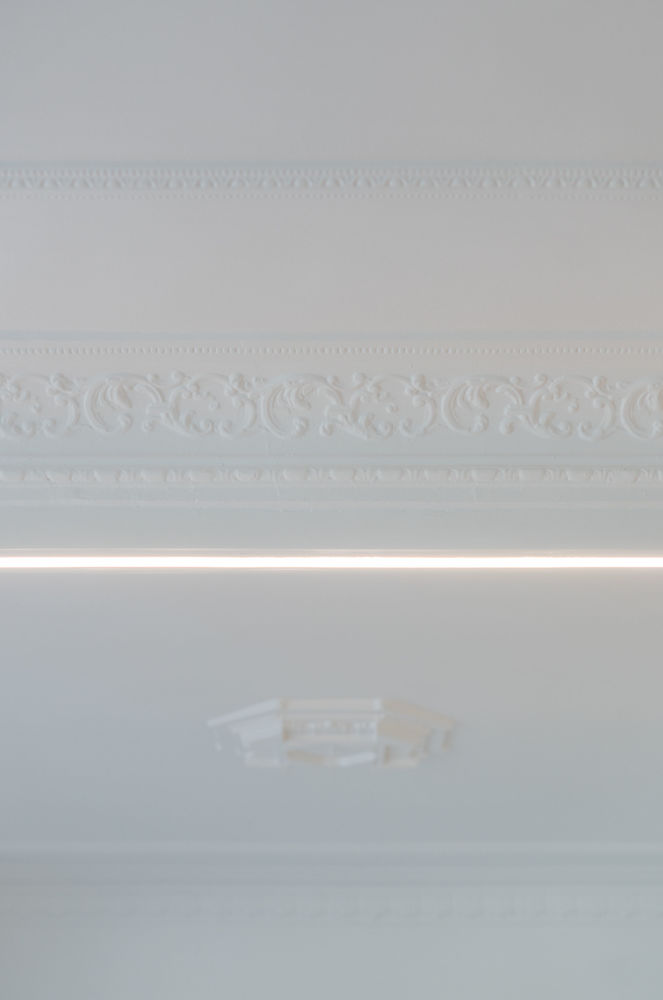
THE ENVIRONMENT
The history of the Ruzafa neighborhood contains multiple layers. As the name implies, Russafa is a word derived from Arabic that means garden, it emerges as a recreation area around Abd Allah al-Balansi in the ninth century. From there its geography retains the chaotic layout of the Arab streets until in the 19th century the plot of the widening that had marked the new shape of the city walls overlapped is superimposed. This overlap generates tensions in various parts of the neighborhood and generates squares of complex geometries. During this first period of the 20th century the building that concerns us in this project, located in the southern part of the neighborhood, is built.
The construction of the building dates from 1929 when the new urban plot had settled and the neighborhood had internalized its new personality integrated into the widening of Valencia.
The house where the project is developed is located on the first floor and crosses the entire depth of the building giving the main road and the inner courtyard of the block. In the transit between both facades, two small courtyards of the building that cross it from the sixth floor to the first. The distribution is the original of the house and responds to the program of the time. The kitchen is located in the back of the house, has 5 bedrooms, a tight living room, a bathroom and a toilet. The light is scarce given the compartmentalization of the spaces.
THE PROJECT
Being a house that has been transferred from generation to generation, the history of the place and the moments of childhood lived in it should be part of the project. For this, elements that were part of the memory were highlighted and the way of life of the 21st century was introduced. Housing was rescheduled for a young family with a busy life and their need for multifunctional spaces. Finally, appropriating the little light available from a first floor to maximize it and transfer it to all corners of the house complete the triad that established the starting point of the project. The concept of transparency spilled the entire project, transparency in history, transparency in light, transparency in needs so that each function had its own space facilitating the day to day in this young home. Natural materials and tones highlight the existing architecture and the elements that are decided to keep. A casement window in the meeting between the dining room and the kitchen allows the independence of spaces and ease of use in addition to getting the light to penetrate to the last corner. The plaster moldings, the hydraulic tile pavement, the large-format doors, ... connect the past with the present, giving a touch of the future in its integration into the project, giving this house its own personality.

