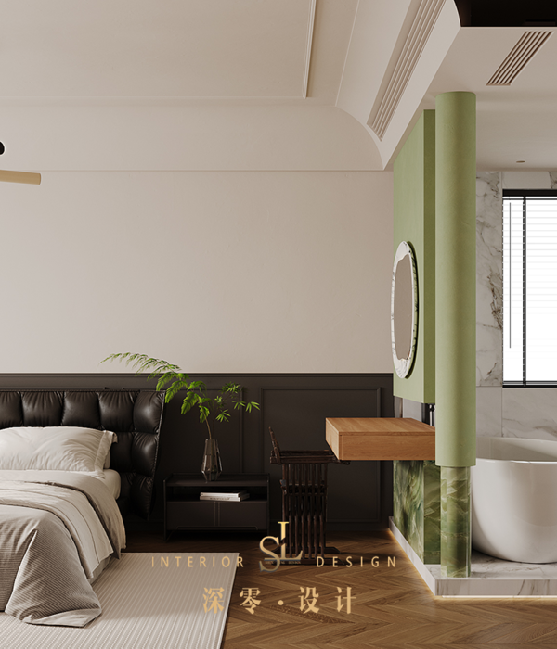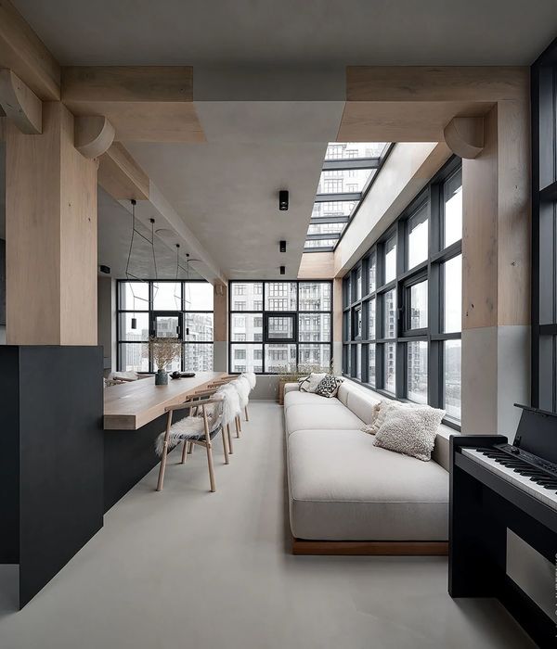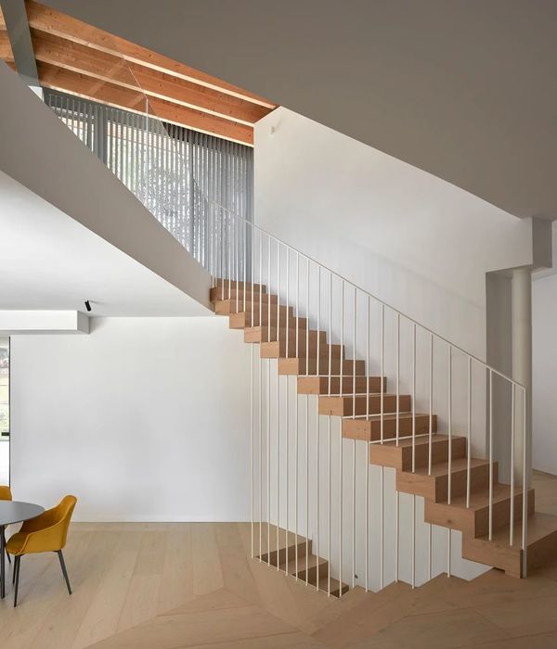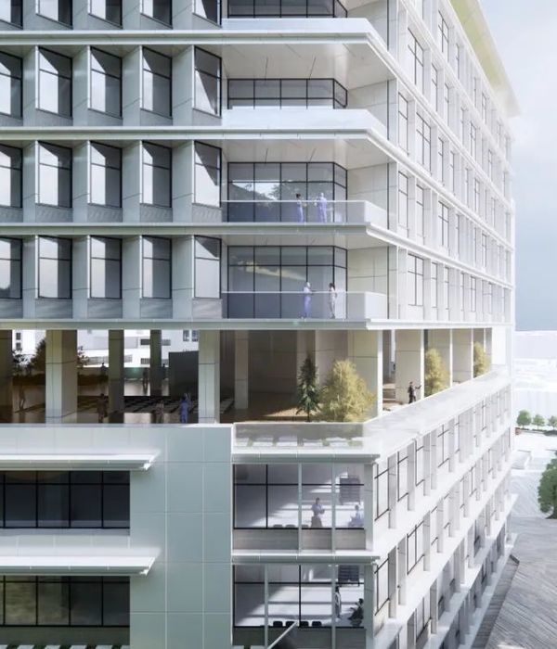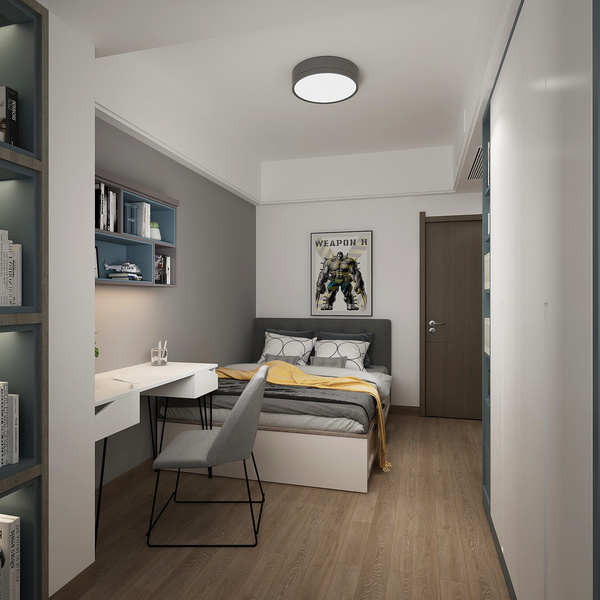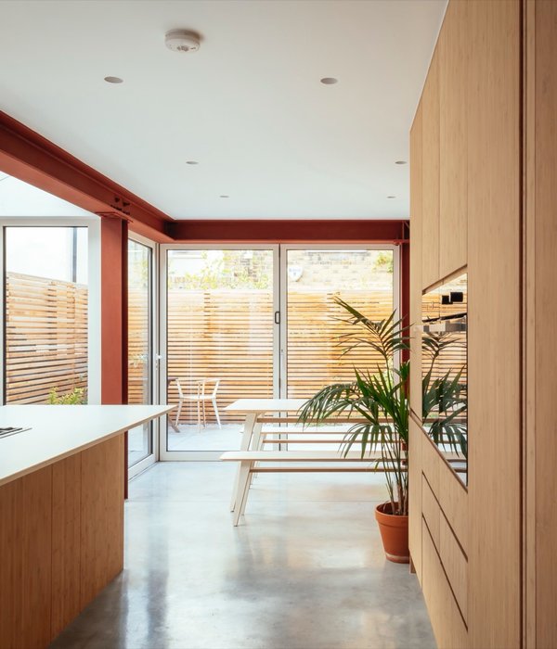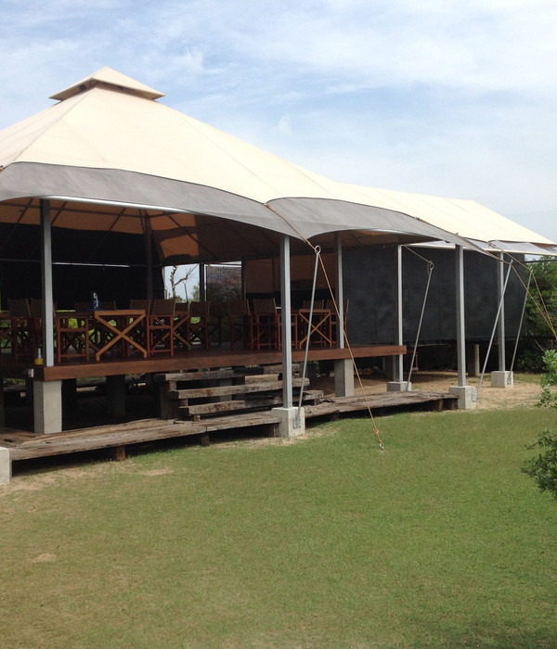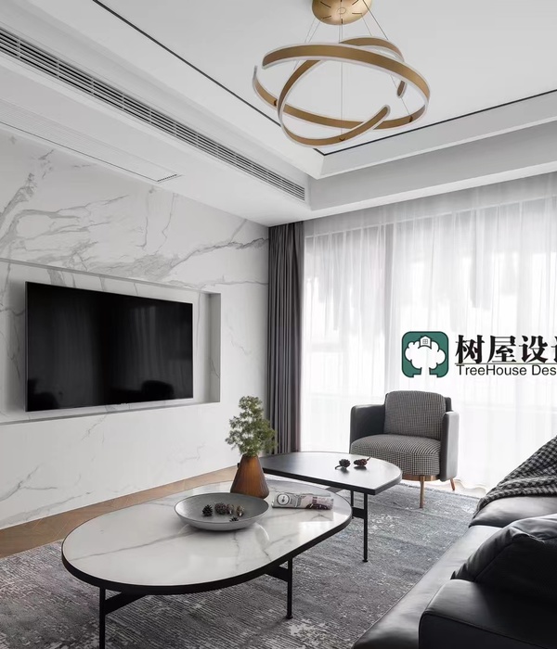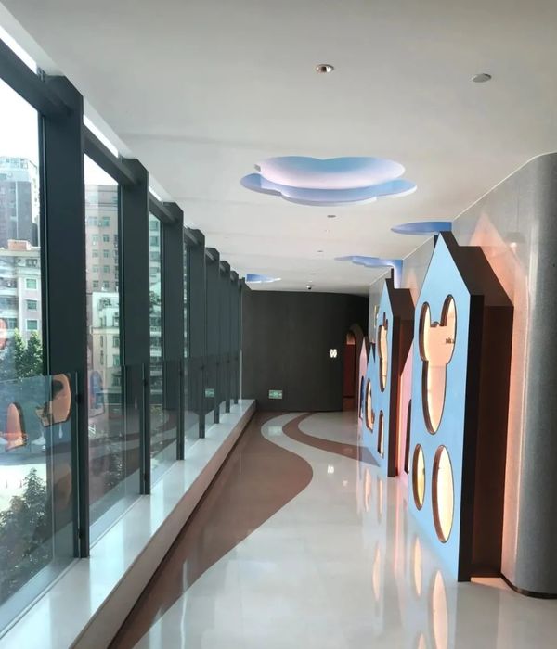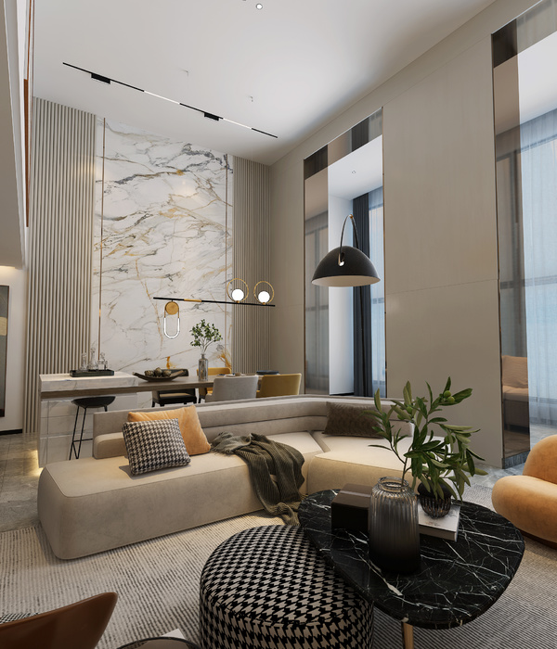Firm: Modern Office of Design + Architecture (MODA)
Type: Commercial › Office Retail
STATUS: Built
YEAR: 2016
SIZE: 1000 sqft - 3000 sqft
We were approached in early 2015 by the owners of Canmore retailer Tin Box to add to and re-purpose an existing commercial building – essentially a large house – on main street in the historic mining town of Canmore, AB, into a mixed- use development of retail, office, staff housing, and warehouse. One of the first challenges we identified was, how do you marry the old with the new in an interesting way with the framework of Canmore’s stringent design guidelines?
The existing house’s Rocky Mountain vernacular speaks to Canmore’s past with its gabled roofs, decorative accents and the use of natural materials. Instead of demolishing the house and starting new, we saw an opportunity to create an interesting dialogue between the past and the future. We began by abstracting the existing house by rendering it completely white in an almost ghostly manner. To compliment this spectral condition, we wrapped the house with a quiet, cotemporary addition that borrows its architecture from a modern reinterpretation of the existing building as well as the local mining history. Clad in a combination of glass, charred cedar and standing seam metal, the new addition both contrasts and respects the existing building as it aims to continue the commercial realm down 6th avenue.
To celebrate the spectacle of winter, we devised a whimsical tectonic that expands upon the simple installation methods required for the vertical wood siding by adding numerous ledges that form a large pixelated field across the entire east elevation. This field begins to reveal itself by accentuating the long shadows of the low sun and comes alive during a snowstorm when the individual ledges begin to accumulate snow.
{{item.text_origin}}


