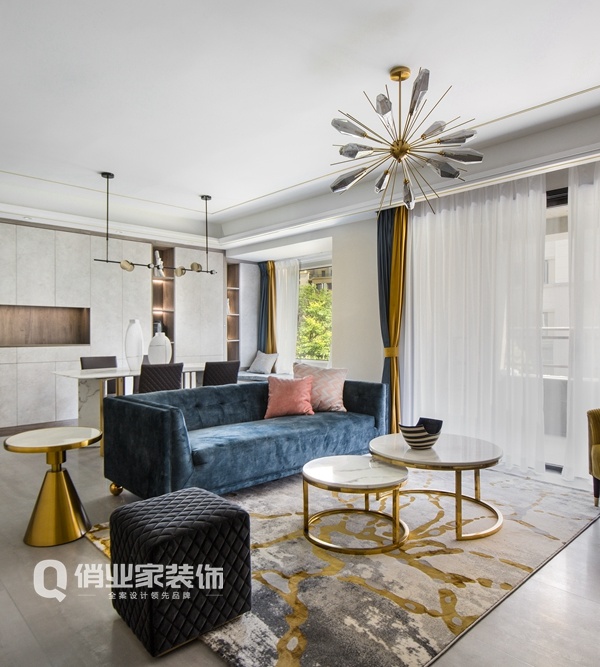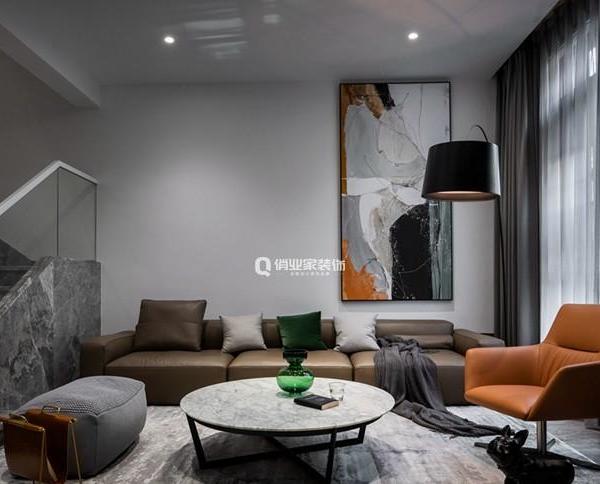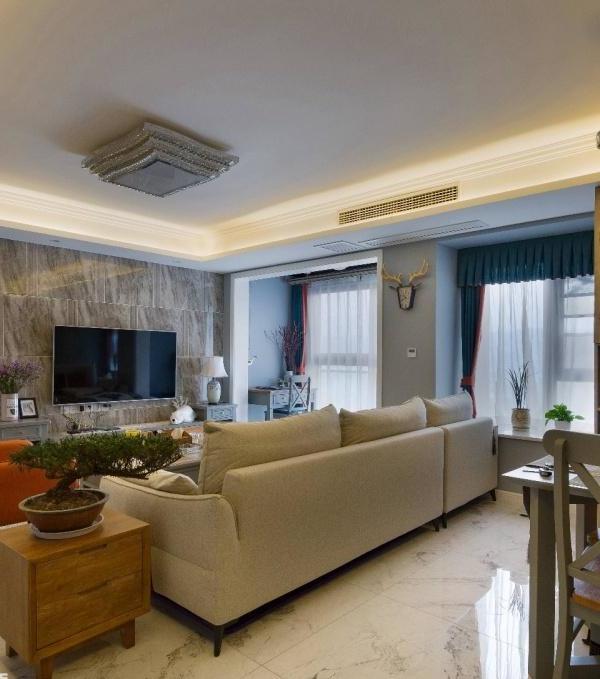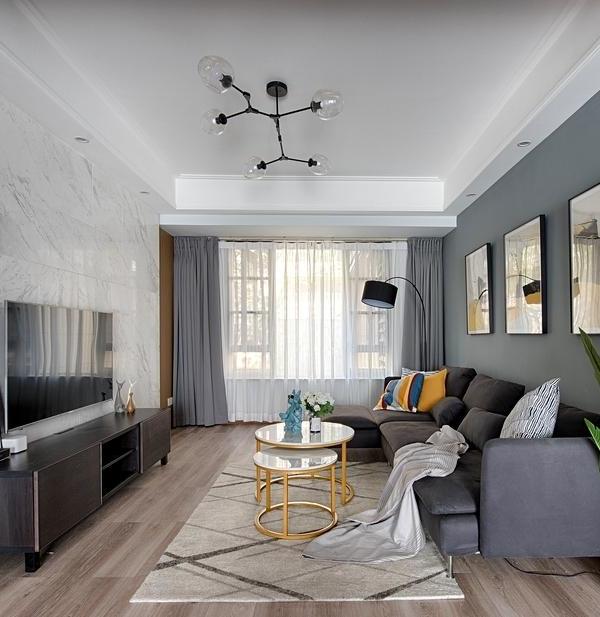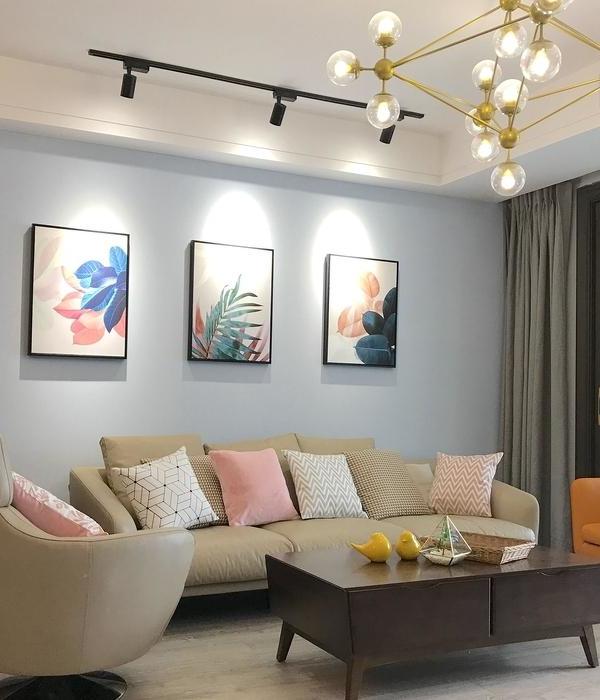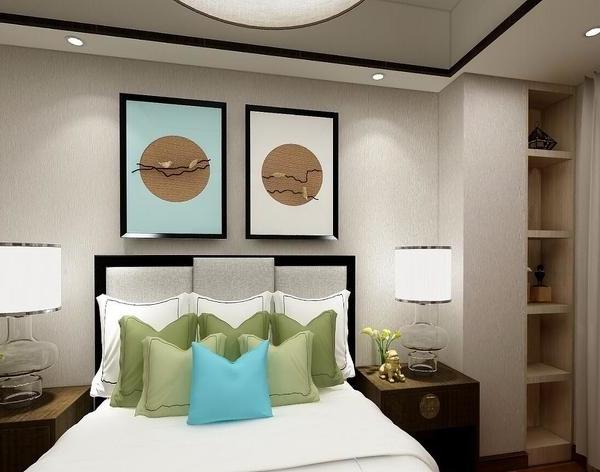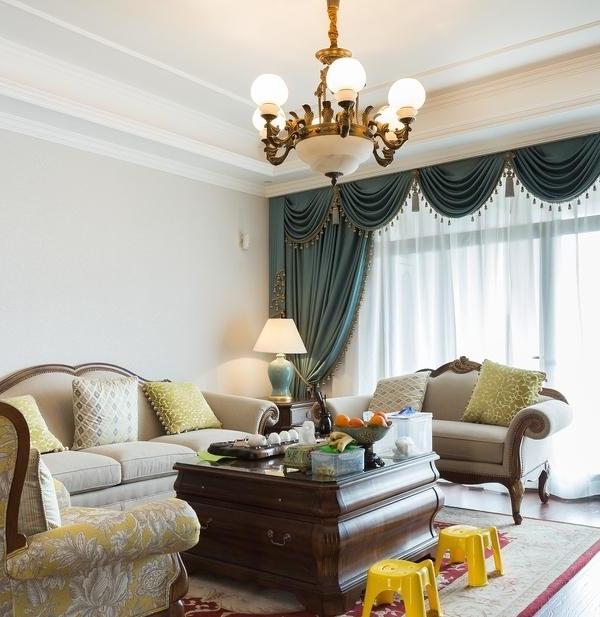▼定制的水龙头,Custom faucet © Jim Stephenson
The double-pitch mansard roof extension creates a light-filled double bedroom lined with bespoke built-in Moso bamboo joinery, such as a dressing table with views towards the London Docklands. A warm cork floor runs into a generous en-suite shower room, which again has bespoke copper fittings, including a rotating copper mirror above the basin, which can swing out of place, to enable the user to admire the London skyline as they brush their teeth.
双坡屋顶下方时一间光线充足的双人卧室,室内饰有摩挲竹制品打造的梳妆台。温暖的软木地板一直延伸铺设到宽敞的淋浴间,淋雨间内同样配备了定制的铜配件,例如洗手池上方的可旋转铜镜,可以根据使用需求移动到任何位置,允许业主在刷牙时欣赏到室外伦敦的城市天际线之景。
▼楼梯旁的走道,Corrdior © Jim Stephenson
▼其它材质细部,Material details © Jim Stephenson
▼室内楼梯,Stairs © Jim Stephenson
The new volumes have been carefully balanced to contrast with the original rooms in the house, to feel generous, light and encourage natural ventilation. The new timber staircase and internal glazing create a feeling of openness and result in unexpected views through the property while maintaining acoustic privacy.
新的房屋在体量上完美平衡,与原有建筑形成了鲜明的对比,有着宽敞、明亮的感觉,并且支持自然通风。新打造的木质楼梯和室内的玻璃元素营造出了一种开放的感觉,在保证私密性的同时能够为业主带来不一样的视野。
▼卧室细部,Details of the bedroom © Jim Stephenson
本项目入选了2021年的Open House奖项,并在Don’t Move Improve 2021中进行了专题报道。
The project has been selected for Open House this year and was long-listed and featured on Don’t Move Improve 2021.
▼首层平面图,ground floor plan © Whittaker Parsons Architecture Studio
▼二层平面图,first floor plan © Whittaker Parsons Architecture Studio
▼三层平面图,second floor plan © Whittaker Parsons Architecture Studio
▼屋顶层平面图,roof plan © Whittaker Parsons Architecture Studio
▼剖面图,section © Whittaker Parsons Architecture Studio
Project team Director: Matthew Whittaker, Camilla Parsons Architectural Assistant: Valeria Di Carlo Main Contractors: Magic Projects Structural Engineers: SD Structures Architect: Whittaker Parsons Project size: 150 m2 Project Budget: USD 295,000.00 Completion date: 2020 Building levels: 3
▼起居空间,Living area © Jim Stephenson
▼厨房空间,Kitchen © Jim Stephenson
Downstairs a single storey side extension creates a full-width kitchen and dining room, constructed from exposed reclaimed London stock and white glazed brickwork, wood fibre insulation (made from recycled wood chips from sustainable sources), exposed steelwork, and concrete screed. Bespoke joinery, formed from super sustainable Moso Bamboo panels line the space. A resin-free Neolith board, which is 100% recyclable forms the worktop and tops the kitchen island. Bespoke taps were formed from copper pipes creating unique feature and adding a further sense of warmth to the material palette.
设计者在较低的楼层侧边扩建出一个餐厨空间,由裸露的回收白色釉面砖、木纤维绝缘材料(可持续的回收木片制成)、裸露的钢结构和混凝土砂浆打造而成。空间中排列布置的定制的细木工制品由超级可持续的毛竹板制成;操作台面和厨房岛台均采用了100%可回收的无树脂Neolith板;定制水龙头为铜管所制,传达出了独有的特色,以上这些材料的选用进一步为该空间增添的温暖感。
▼起居空间细部,Detials of the living area © Jim Stephenson
Our clients first approached us in 2018 to review a couple of properties that they were considering moving to – further out of London with more space and privacy. They loved the area they lived in (Mile End, East London) but could not see how their existing home would accommodate their needs. This conversation was a spark that inspired and guided our design to remodel their existing house. As a result, the project grew from the inside out. The existing property was in poor condition, dark, poorly connected to its outdoor space, the city and overlooked by the neighbouring property. The client’s budget of £295,000 was relatively modest for the project they wished to achieve; a complete renovation including a master suite and family kitchen. We limited the amount of new building proposed and looked at the creative specification and honest expression of internal finishes, which were not only cost-effective but also healthy and sustainable, ones that would improve the family’s well-being.
▼项目模型,model © Whittaker Parsons Architecture Studio
业主在2018年时首次联系到设计者,请他们评估几处搬家目的地——位于距离伦敦较远的地方,但是有更多空间,并且更加私密。业主虽然很喜欢当时居住的地方(东伦敦的Mile End),但是不知如果改造现有以满足他们的需求。那次谈话激发了设计者的灵感,他们最终选择改造这栋房屋。房屋的现状条件并不好,室内光线昏暗,与室外空间和城市之间缺少联系,并且很难从附近注意到。业主提供了295000英镑的改造预算,希望设计者对这栋建筑进行全面的翻新,包括主卧室和家庭厨房。设计者在有限的建筑空间中进行了创意且质朴的设计,不仅具有成本效益,还符合了健康和可持续的设计。
▼建筑外观,Exterior view © Jim Stephenson
The sustainable re-birth of a 3-bedroom Victorian London terrace for a young family, completed in 2020, just in time for the UK lockdown. Whittaker Parsons has created a beautiful, functional space that the clients love, offering them sanctuary in the middle of the Medway Conservation Area in East London. The property was extended, thermally upgraded and remodelled using innovative, sustainable materials, creating a sense of physical, mental and social well-being. The side return extension blurs the threshold between interior and exterior space and the new mansard roof extension provides a bamboo and cork-lined bedroom boasting views across the docklands.
这个可持续项目是为一个年轻家庭打造的维多利亚风格的三居室带露台住宅,于2020年竣工,当时正值英国的疫情封锁时期。本项目深受业主的喜爱,是一个既美丽又实用的住宅空间,为他们在东伦敦的Medway保护区中心位置提供一个庇护之所。设计者采用了创新、可持续的材料对原有建筑进行了扩建、升级和改造,营造出一种满足身心、且造福社会的感觉。建筑一侧扩建的部分模糊了室内外之间的界限,新打造的折线形屋顶下方增加了一间由竹木和软木材质塑造的卧室,从这里能够俯瞰整个码头区的景色。
▼从操作台望向用餐空间,Looking from the workbench to the dining space © Jim Stephenson
▼餐厨空间细部,Details of the dining area © Jim Stephenson
微妙的改造为室内带来了更多的自然光线,使空间更加宽敞,连通性更好。原来的住宅内部较为昏暗和狭窄,所以设计者重新设计了建筑与后花园之间的通道,模糊了室内外之间的界限。自然光线通过侧面扩建的通道、玻璃屋顶和双折叠的角门照射进厨房空间。
Subtle internal alterations bring more natural light into the property, making the newly refurbished spaces feel more spacious and better connected. The original property was very dark and cramped, so we improved the connection to the rear courtyard garden, blurring the line between inside and outdoor space. Natural light floods into the kitchen through the glazed roof of the side extension and the bi-folding corner doors.
▼与首层连接的室外庭院,Courtyard © Jim Stephenson
设计者将原有的待客房间和卧室进行了全面的翻新,同时也保留了一定的年代感,并将地下室升级为干燥的储藏空间。房间内使用的黄麻隔热材料是以废弃的可可和咖啡豆袋为原料,采用100%太阳能进行加工,能够对房间进行很好的保温隔热。原有的地板也尽量予以了保留。
The existing reception rooms and bedrooms have been fully renovated, retaining their period features and the basement upgraded to dry storage space. Jute insulation, manufactured from discarded cocoa and coffee bean bags and processed with 100% renewable solar energy was used to thermally upgrade the existing property. Existing floorboards were retained and reused where possible.
▼卧室空间,Bedroom © Jim Stephenson
{{item.text_origin}}

