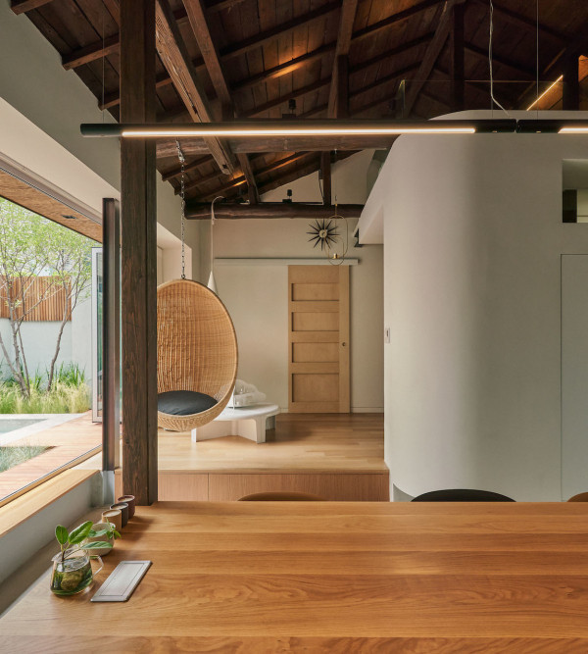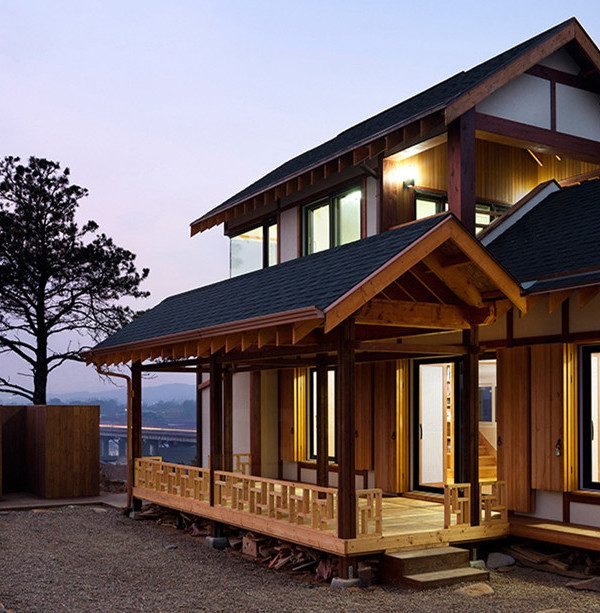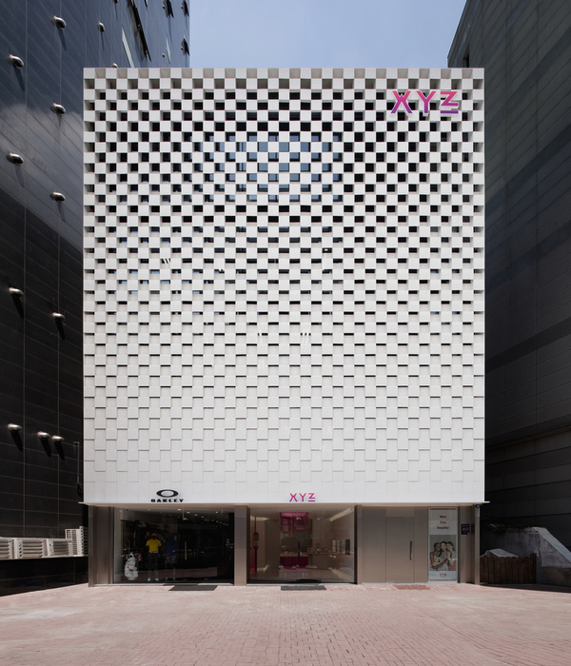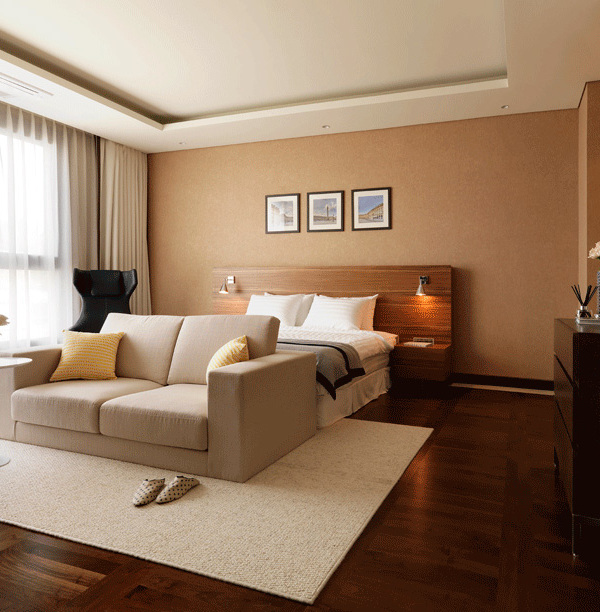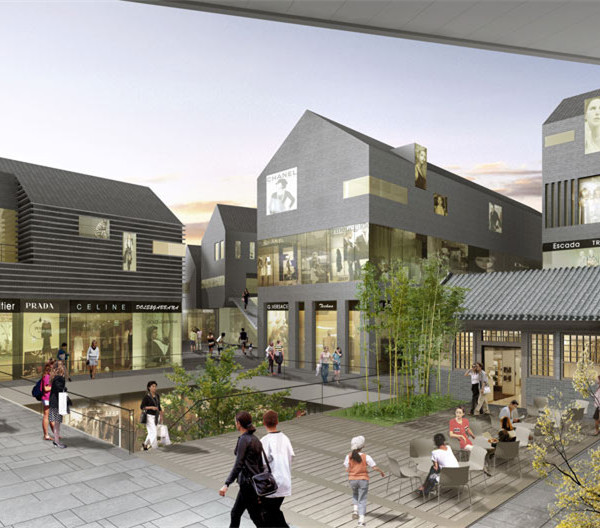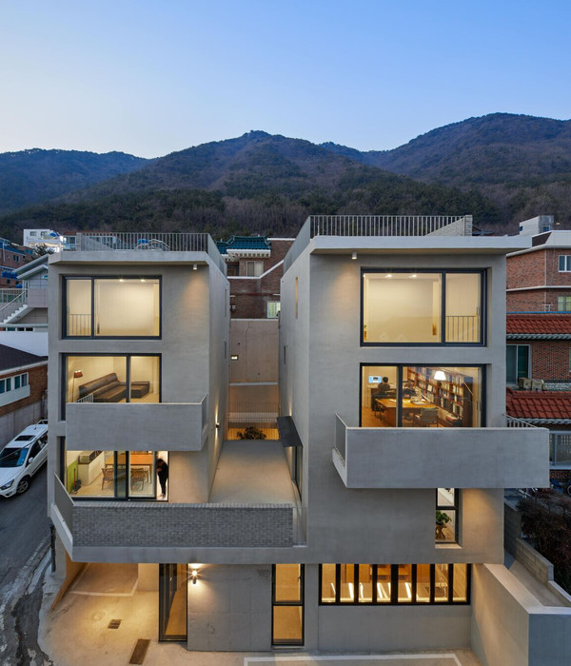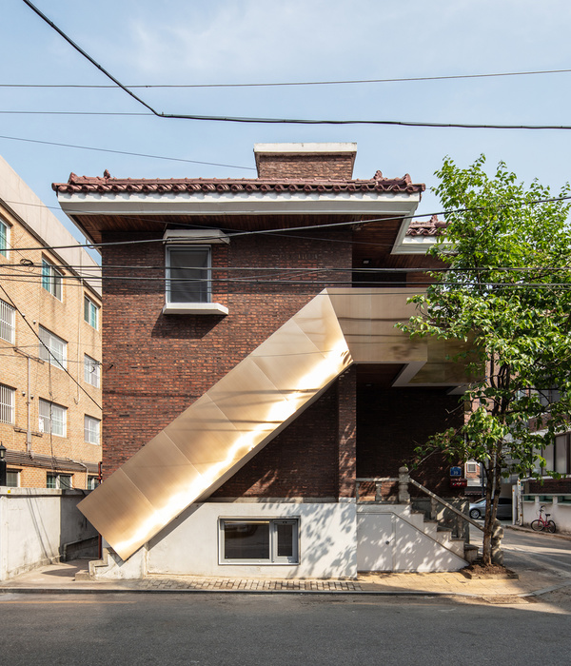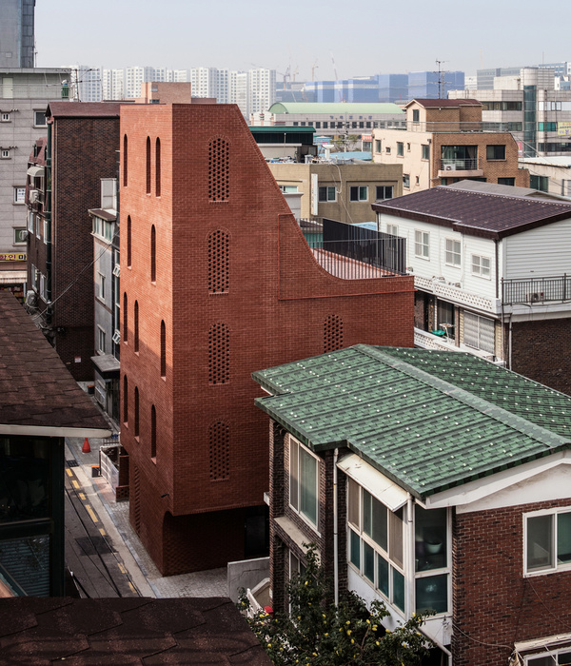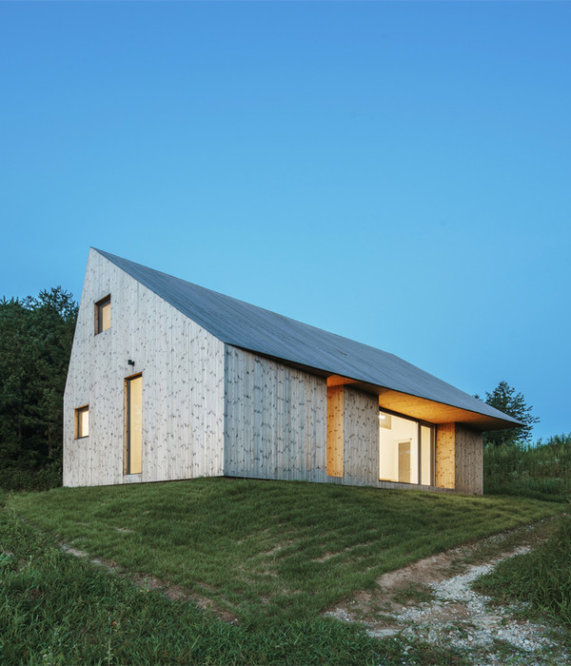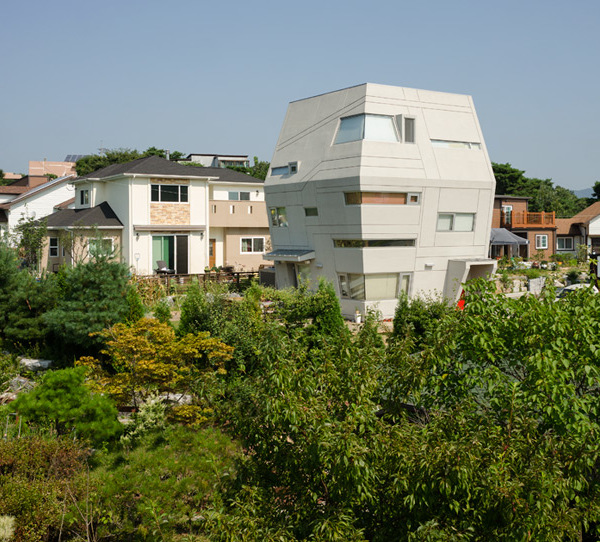Firm: Nikken Housing System Ltd
Type: Government + Health › Aging Facility
STATUS: Built
YEAR: 2017
SIZE: 25,000 sqft - 100,000 sqft
BUDGET: Undisclosed
Open to Street
A home for senior citizens that values the resident’s mindset
This innovative home for senior citizens project is located in Fukasawa, a residential area in Setagaya Ward, Tokyo. This project aims to provide physical and mental care services to individual residents while reducing the need of assistance from others. The aim is to allow residents to achieve a healthy and fulfilling daily life.
Mutual communication effective maintaining a spirit of belonging, self-respect, purpose and peace
Rather than creating a safe closed space, the building and its plaza are designed to open unto the neighborhood and act as a catalyst for active and mutual communication between the home’s residents and beyond, reaching out into the adults and children in the local community. The senior residents in the home can share their knowledge, experiences and pass on traditions to younger generations through community events organized by the home held in semipublic spaces such as open English language conversation classes in the salon or seasonal festivals in the plaza. This allows the residents to integrate with and contribute to the local community.
Japan's unique mutually-assistant care
A unique traditional characteristic of Japanese society is the high value placed on community. This was made evident in the response to the Great East Japan Earthquake of March 11, 2011. The success of recovery efforts largely relied on the way the Japanese people mobilized to help and support each other at the level of their local communities regardless of age or sex.
Problems of aging society and professional caregiver shortage Japan is a country whose population is aging faster than the rest of the world and it is expected that this phenomenon will continue to increase over future decades. The Fukasawa area itself has an aged population. To further exacerbate this problem, Japan has a serious shortage of professional caregivers. This problem is a result of not just a decrease in the ratio of the general workforce with respect to the elderly but also the toughness of the working environment for caregivers.
Quality care provided due to a healthy mutualistic synergy with the local community
In response to the real problems in Japan, we believe that proper care can be provided through vitalizing the relationship between the community and the residents of the home through the building’s openness and visual transparency. Those mutually beneficial relationship and multi-generational exchanges reduces the burden of the care staff while assuring quality care.
Stress less daily life with advanced lighting and monitoring systems
The building itself is planned to decrease the stress of the home’s residents and their caregivers. 1. A timer-controlled lighting system is installed. The illuminance level and color temperature is manually switched and adjusted from morning to night, combining the natural sun light of the courtyard and the artificial lighting. 2. An advanced monitoring system is employed. This automated system monitors the movement and behavior of residents reducing the burden on the nursing staff allowing them to improve the management and efficiency of their care giving operations. Furthermore, this system reduces the stress of residents as it provides them with autonomy but will quickly recognize and summon help in times of need.
{{item.text_origin}}



