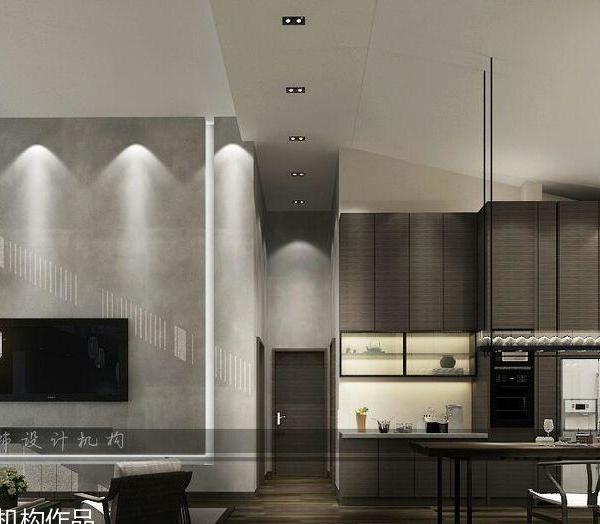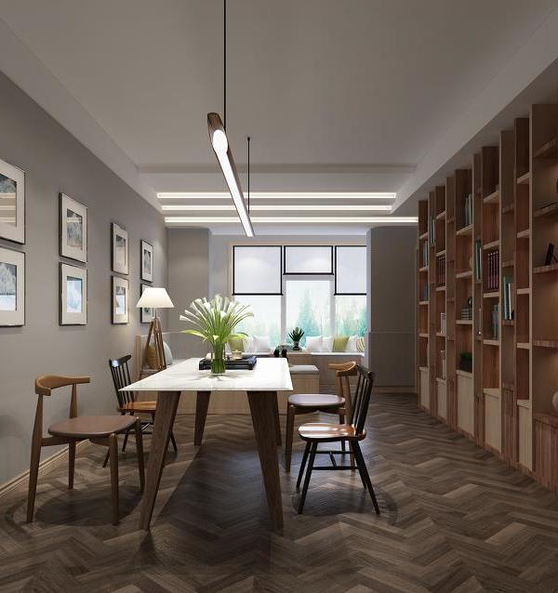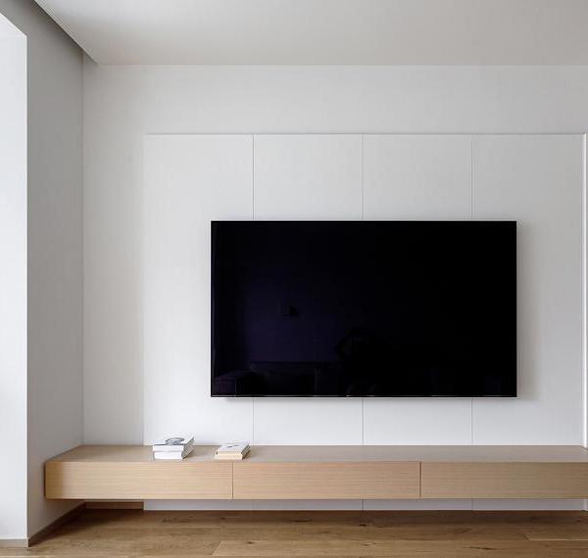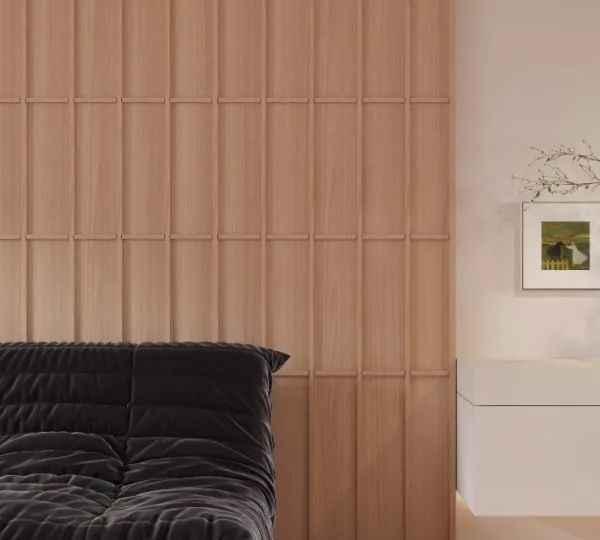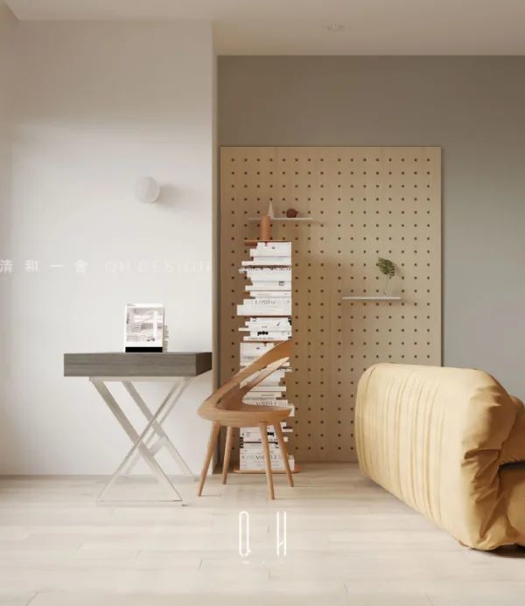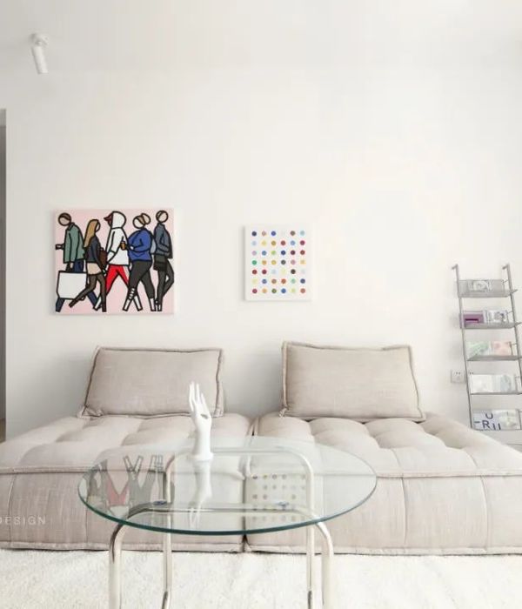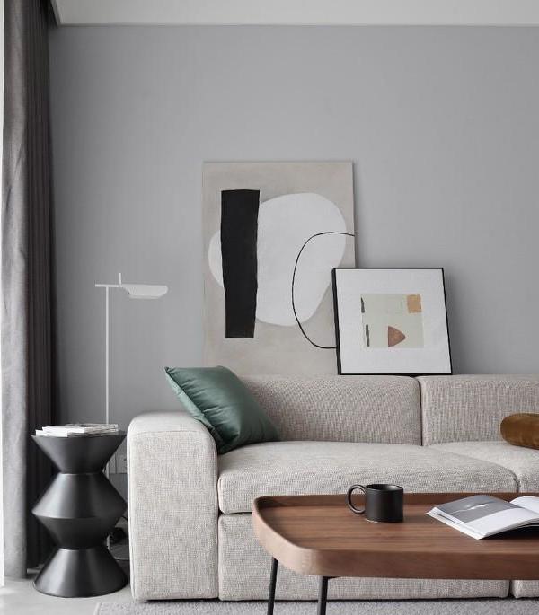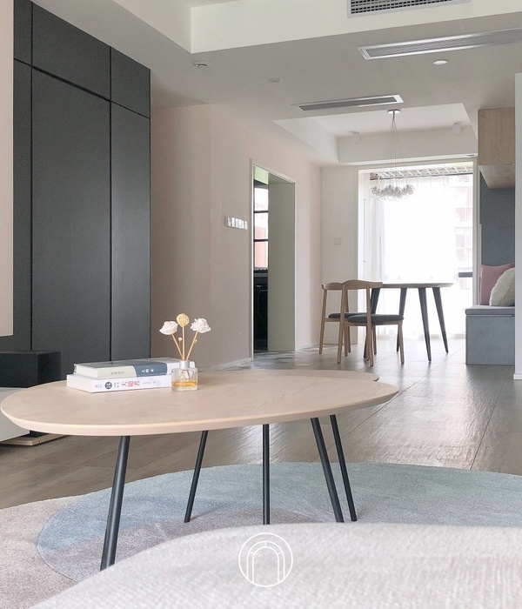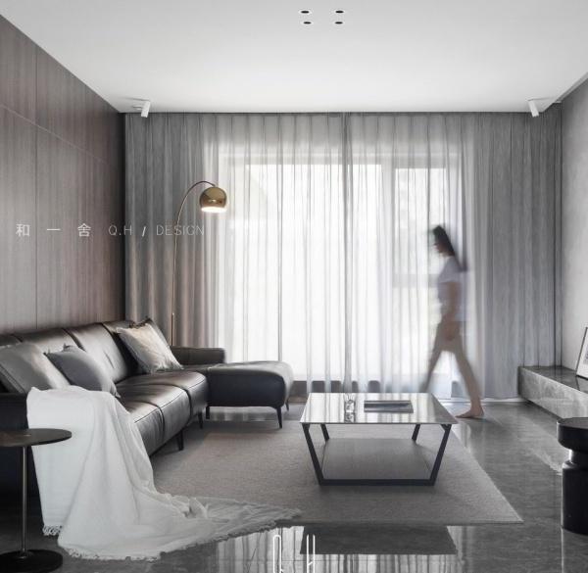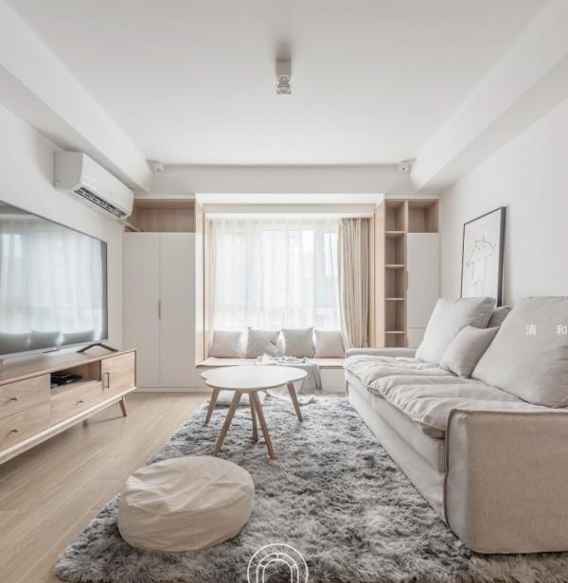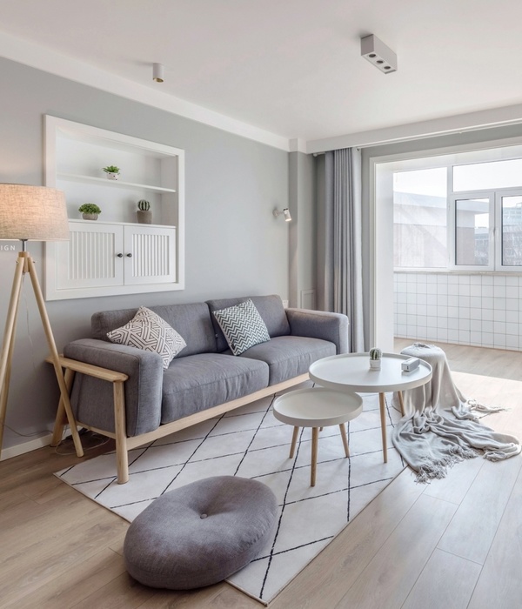Korea Still Gyeongbuk Shear Apartments
设计方:stpmj
位置:韩国
分类:居住建筑
内容:实景照片
图片:29张
摄影师:Song Yousub
切剪住宅是一栋位于韩国的独栋家庭住宅,它尝试着用一个经过了简单处理的斜屋顶类型去提高环境的质量并影响程序的组织。住宅西端的山形墙部分连同着住宅主体一起改变了它的布置。住宅的东端向着南部伸展的同时还保持着它三角形的形状。经过了切剪的建筑体量连续不断的向着南边伸展,以回应太阳的朝向。这在南边创造了一个很深的屋檐,而在北边则创造了一个阳台。
南部的深屋檐阻挡住了夏日的直射阳光,在冬天则为住宅带来了自然的采光。二楼阳台上的开口增强了整栋住宅中的自然通风。除此之外,双层外板的墙壁还控制着热度和湿度,并因此减少了住宅在夏冬两季20%的热量损益。住宅有两个不同的末端,第一个是典型的山墙端,另一个则是薄而且产生了位移的末端,这个末端是由一个整体结构和材料制成的。切剪住宅为原始的风景增加了一个新的场景。
译者:蝈蝈
Shear House, a single family house in Korea, seeks how a simple treatment in pitched roof typology improves environmental qualities and influences to program organization. The volume of gable on the West end changes its placement along with body of house. It projects out toward South at the East end, while maintaining its triangular shape. The sheared volume is continuously pulled out towards South responding to sun orientation. It creates a deep eave in South and a terrace in North.
The eave blocks direct sunlight in summer and allow natural lighting in winter. Openings at terrace in second level increase natural ventilation throughout the whole house. In addition double skin-facade controls heat and humidity thus the house reduces 20% of heat gain and loss in summer and winter.The house has two different ends, a typical gable end, and a sliced & shifted one in a monolithic structure and material. Shear House adds a new scene on the existing landscape.
韩国尚庆北道切剪住宅外部实景图
韩国尚庆北道切剪住宅内部实景图
韩国尚庆北道切剪
住宅平面图
韩国尚庆北道切剪住宅平面图
韩国尚庆北道切剪住宅立面图
韩国尚庆北道切剪住宅示意图
韩国尚庆北道切剪住宅剖面图
{{item.text_origin}}

