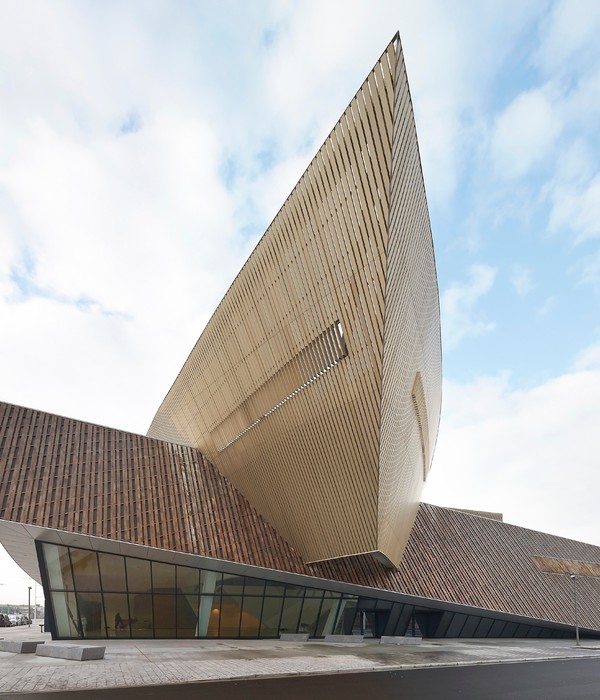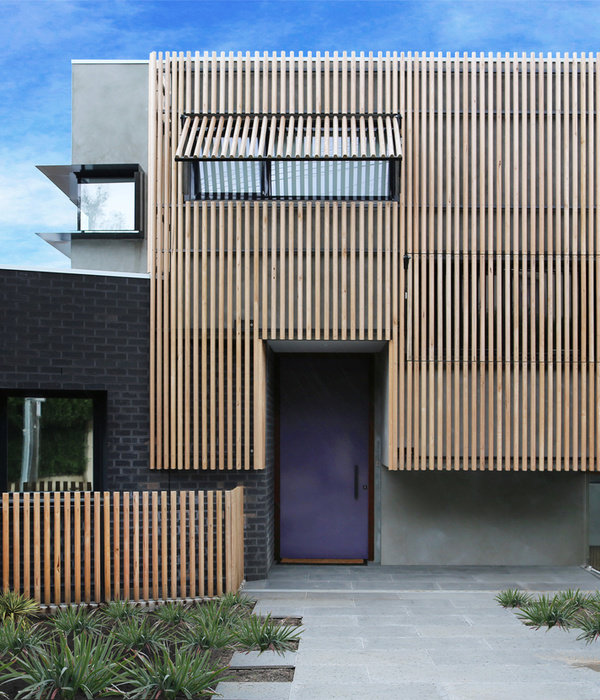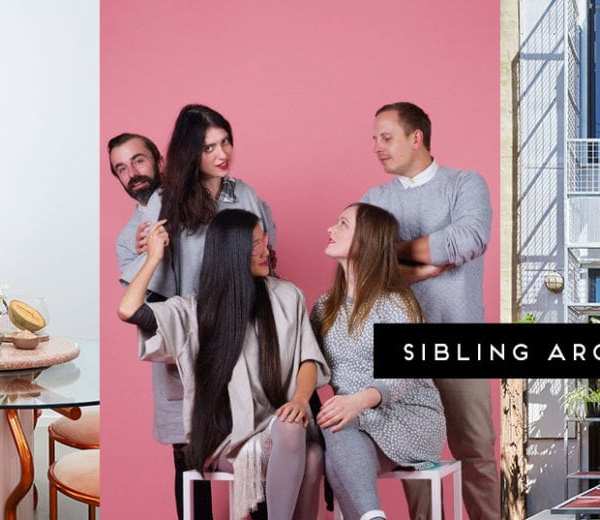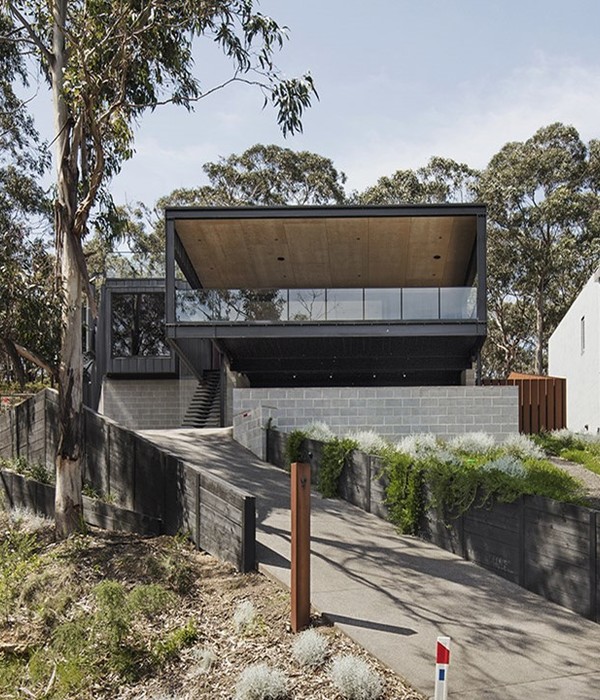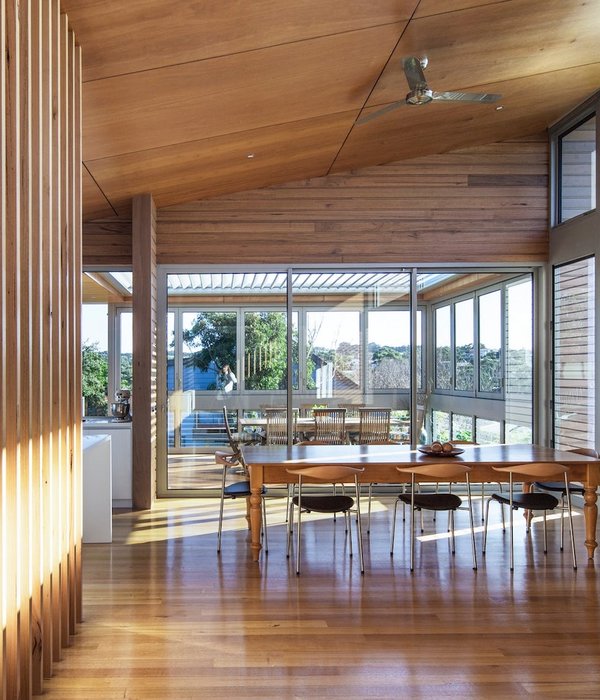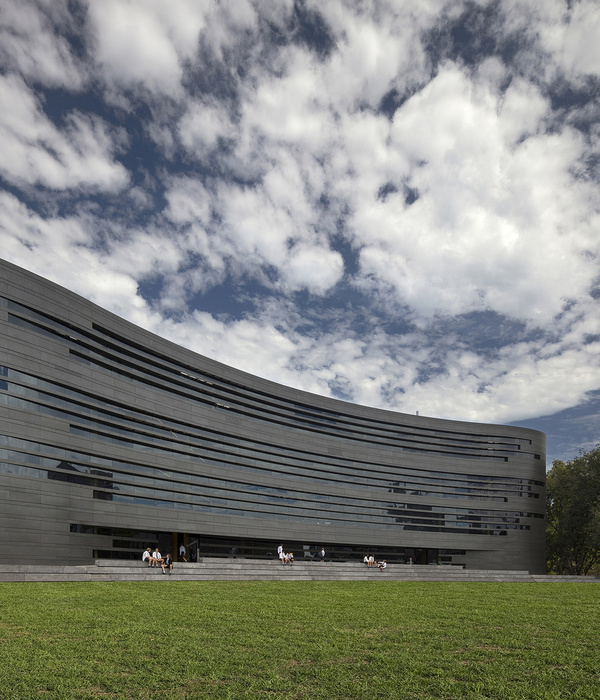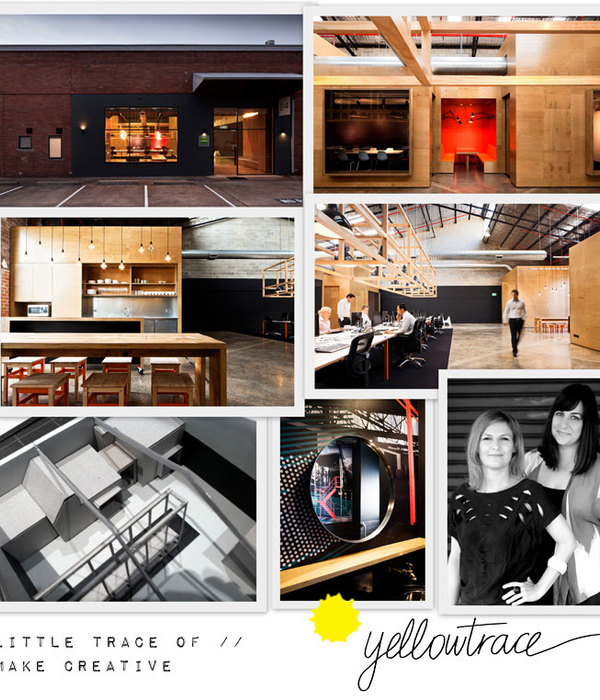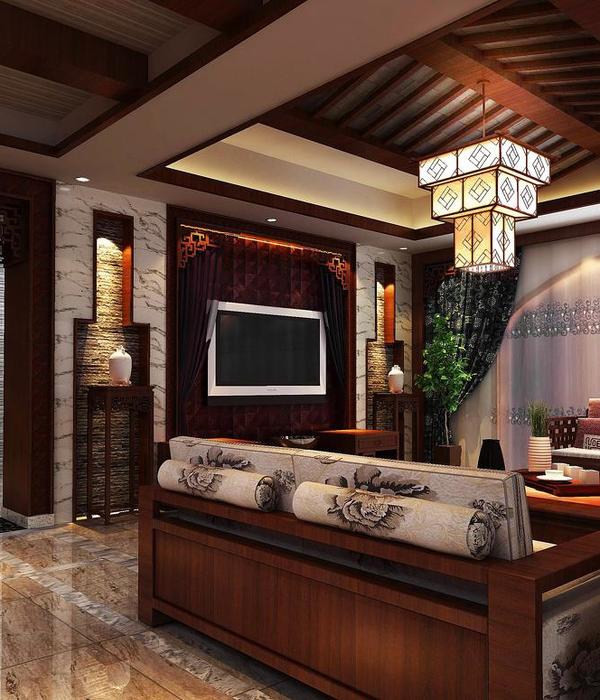Architect:PLS Architects
Location:Beomeo-ri, Mulgeum-eup, Yangsan-si, Gyeongsangnam-do, South Korea; | ;
Project Year:2019
Category:Bars;Housing;Private Houses
This building is located at the foot of Mt. Obong, Bumeoh-ri, Mulgeum-eup in Yangsan-si. The building area is in a grid-type slope village created with the 90s district unit plan. The ground is square and has a 4-meter height difference. It is surrounded by buildings on the adjacent land, so a temporary structure was built to provide safety to the surrounding buildings during the construction. The lower part was planned as a neighborhood living facility for the village community, and the upper part was planned as a residence where the two families live together.
While the project was being developed, it was concerned that the balance between the private and public realm for the residence with the following three spatial principles; space changes from the traffic route based on the vertical space, the ventilation of the inner space, and the light and shadow, set the architectural composition direction and resulted in an open structure according to the internal and external relationship.
I took an architectural approach to find the lost values that are co-parenting, a reception room, and good neighbors according to urbanization. I planned a base for the local community on the vacated area between the spaces. It focuses on the way in which neighbors share their lives together and change their villages with a common theme of village community and education. This presents an alternative housing culture, which used to be represented by apartments, as a change of space.
The shape of a building is a process of various interpretations having a change in phases based on height, the residential space, and the proportion of the spatial structure. This is the result of an aggressive utilization of slope land. Based on the temporary structure, I planned a structural wall, parking spaces, and a sunken garden. The road is connected to the alley on the first floor of the building so you can access two different residential spaces. Also, the residential building is connected to the common yard. The residences consist of a living room on the first and second floors, and a bedroom on the second and third floors. The multi-layered living room is connected to the balcony, so there is a sense of openness.
In a limited environment, I interpreted the industrialized house according to the module design. The residential building followed the common residential style reflecting the desires of the residents and the upper structure shape was based on the underground structure style. The disadvantage of the internal space according to the width of 5 x 9M was overcome by utilizing the 3M common yard. It provides a residential environment as a single-family house that is filled with light through a gap and is well-ventilated.
1. American standard - KF-2121
2. Onelux - LED-96.010
3. Noroopaint - Multi-paint (Silicon paint)
4. Yeslighting - YL-6052-A
5. Ylchem - BF-Y230E
6. Miicrete - Miicrete primer, Miicrete coating (matt)
▼项目更多图片
{{item.text_origin}}

