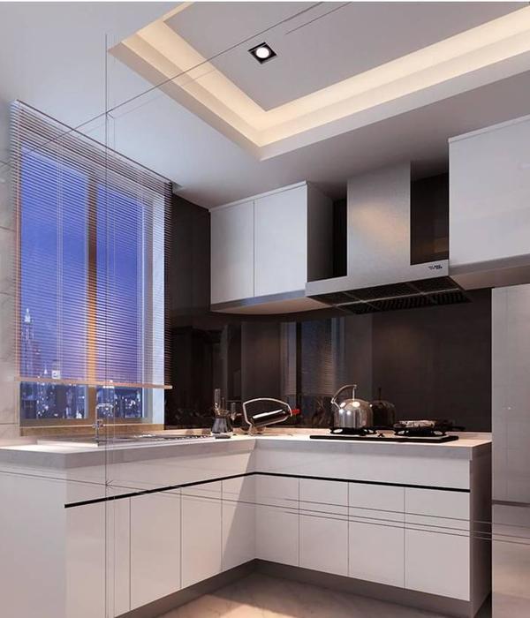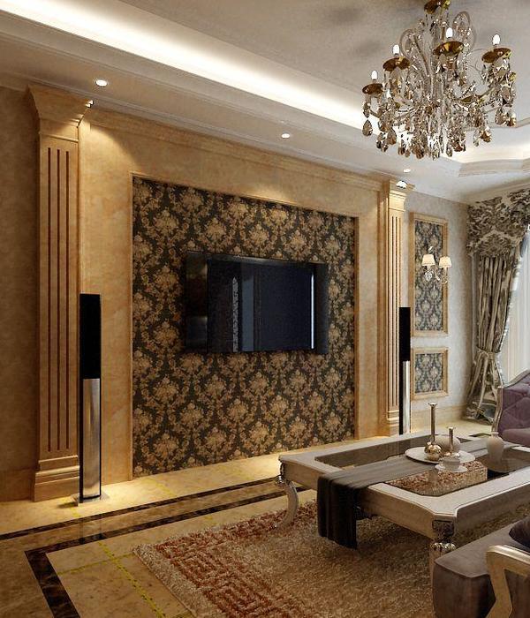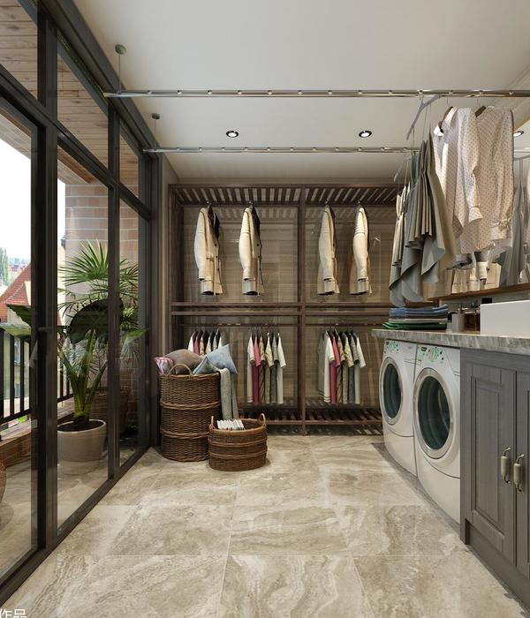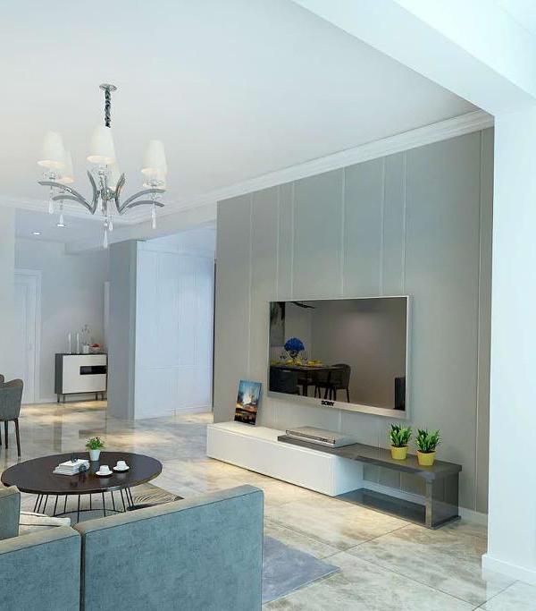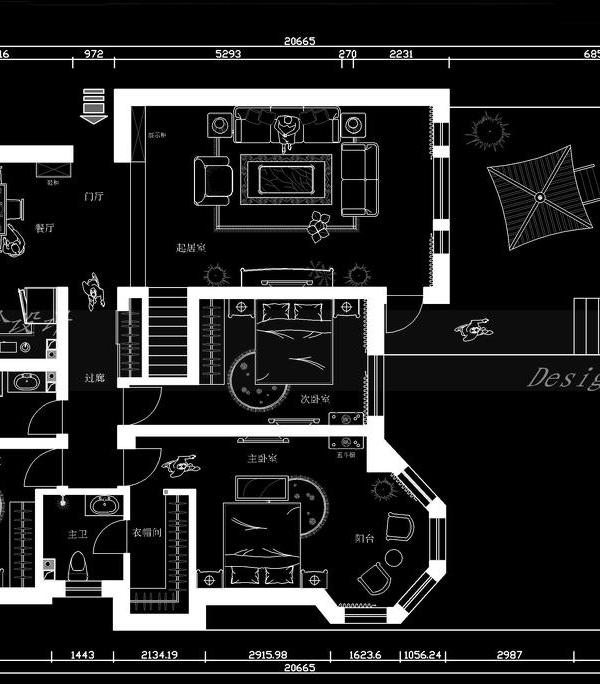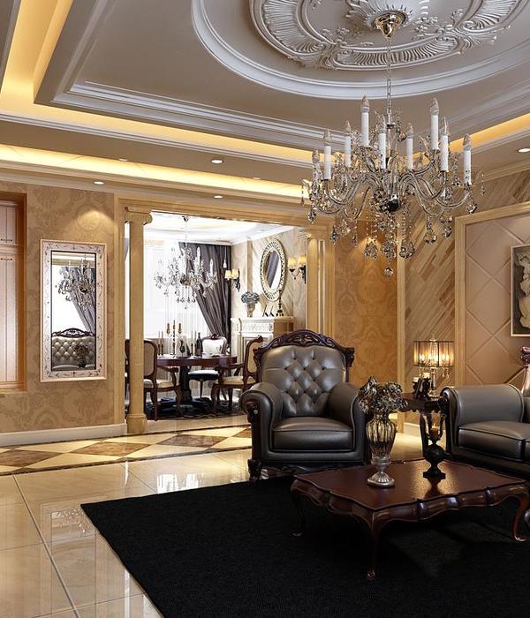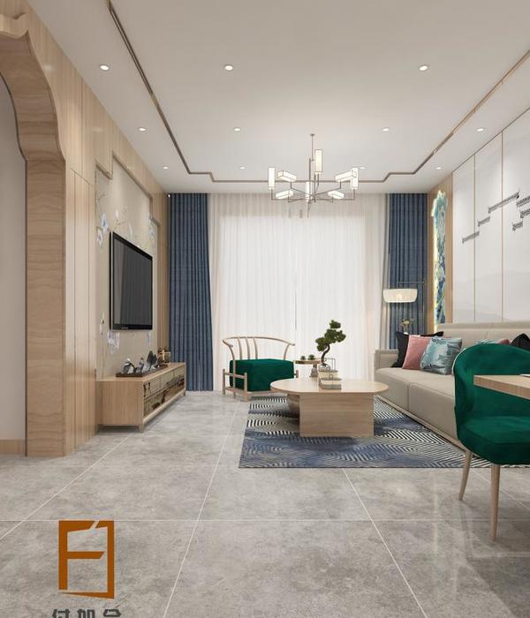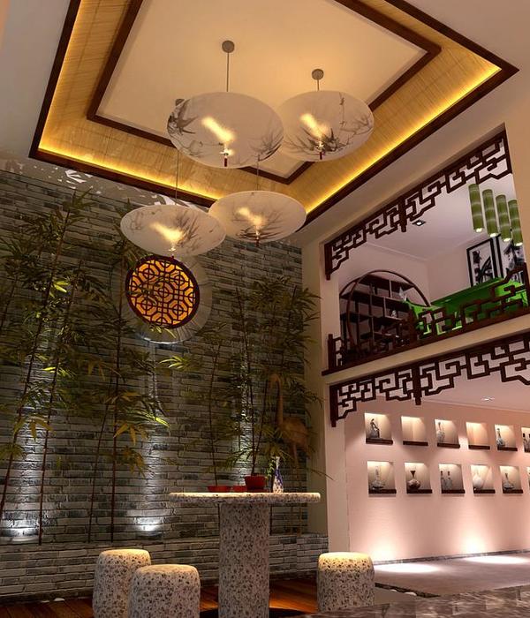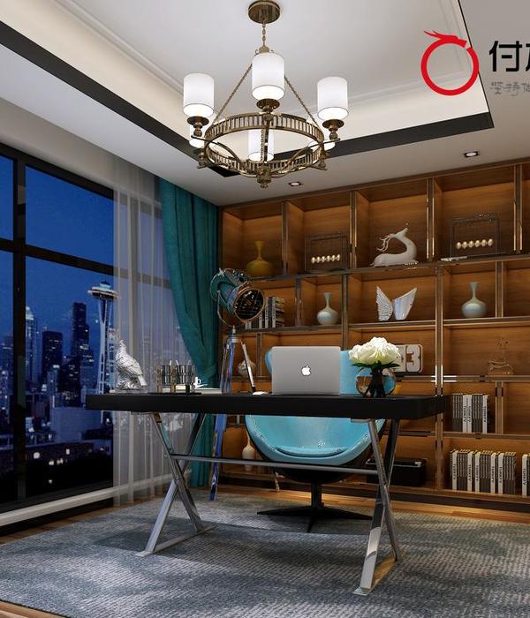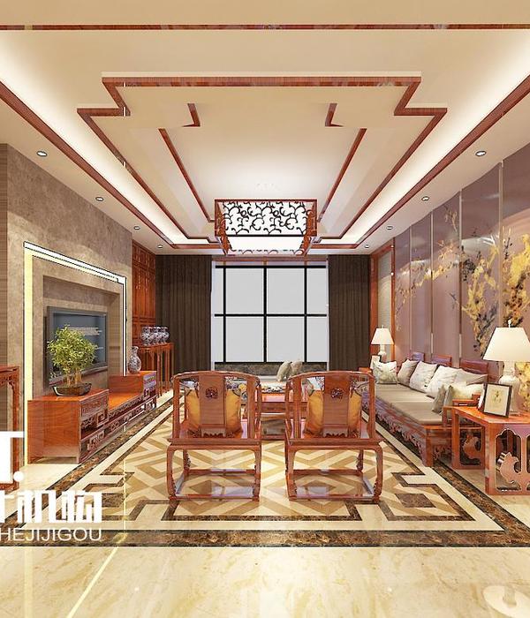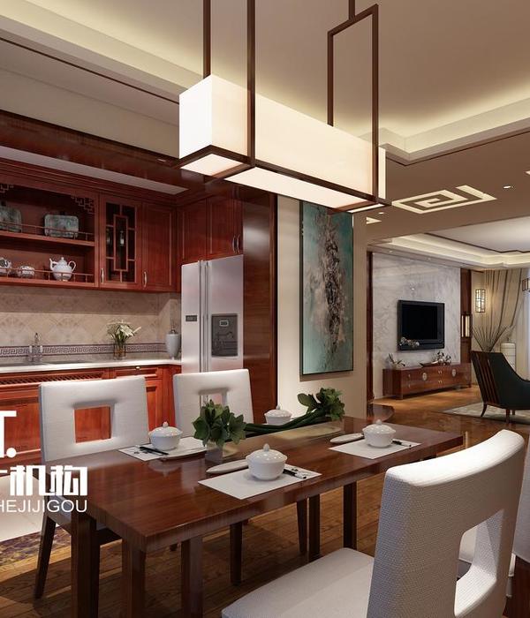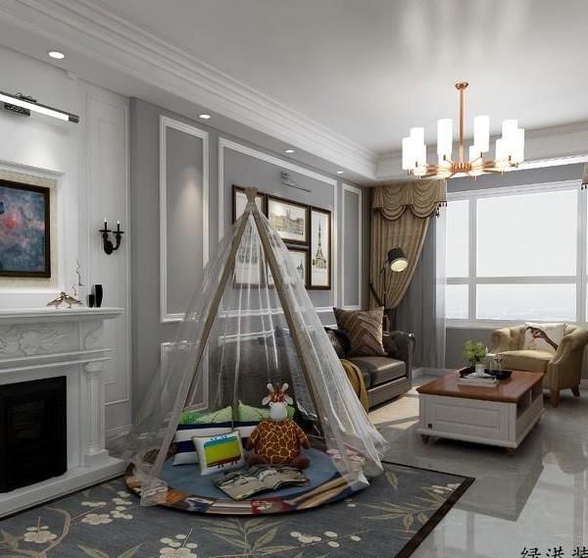The villa at the Wilhelminapark in Haarlem (The Netherlands) was designed at the end of the 19th century by architect S.J.W. Mons, who was inspired by the English landscape style. The building served as a sound studio for years, but was recently restored to its former glory as a residence. With the help of sleek, contemporary elements, Studio Ruim managed to bring back the classic grandeur of the olden days, adding a modern twist.
The light shines through the original stained-glass windows on the new white Arabescato marble floor. In the stairwell a modern chandelier hangs from the ridge of the roof to the ground floor. The steel doorposts are the same dark green color as the velvet rug on the stairs. Modern lighting has been incorporated in the restored crown molding. And the en-suite rooms on the ground floor have been modernized by placing the opening on both sides instead of in the middle.
In the middle, where the sliding doors used to close, a closet of smoked oak now connects the two spaces on either side. A fireplace has been incorporated on the front side, while cupboard space has been created on both sides and in the back. Here the kitchen island forms the centerpiece of the space. It’s covered on all sides with Fioro di Bosco marble and is topped with an asymmetrical composition of thin steel, which houses a single storage shelf and a customized lighting design.
Upstairs, on the top floor, the bathtub is the eyecatcher. It is especially made to fit in the niche of the protruding steeple in the main bedroom. “Because the building has a monumental status, we were not allowed to change anything in the tower itself. So, we came up with this custom-made Cleopatra-like bathtub, that is a room in itself," says Sigrid van Kleef. "Because the furniture is literally pushed into the tower, it also ensures insulation of the walls and the window," adds René van der Leest.
Above the bath there’s a lamp resembling soap bubbles, which - in another version - also hangs above the dining table downstairs. The wooden wall behind the bed on the top floor is made of the same smoked oak as the en-suite cupboard on the ground floor. As always it is important to Studio Ruim to create unity in design by subtly connecting the different spaces and making sure that the routing is working well.
{{item.text_origin}}

