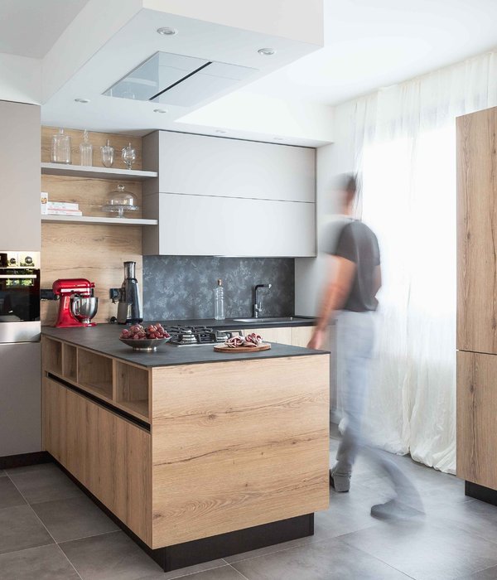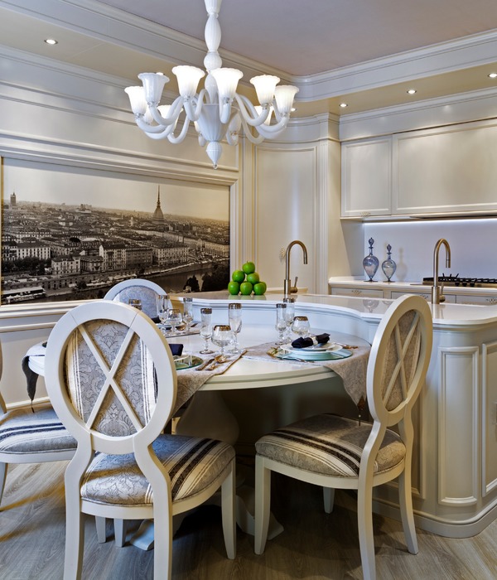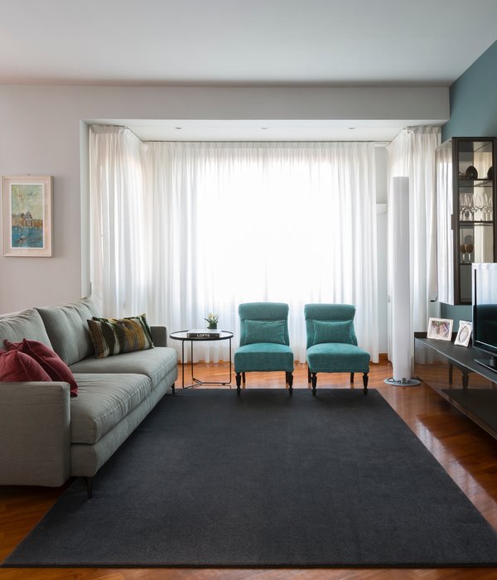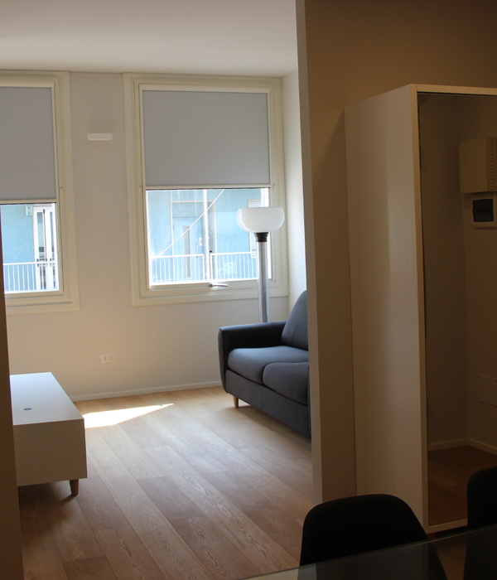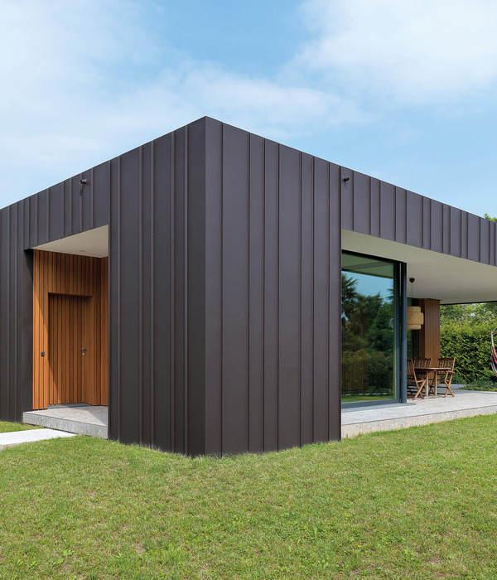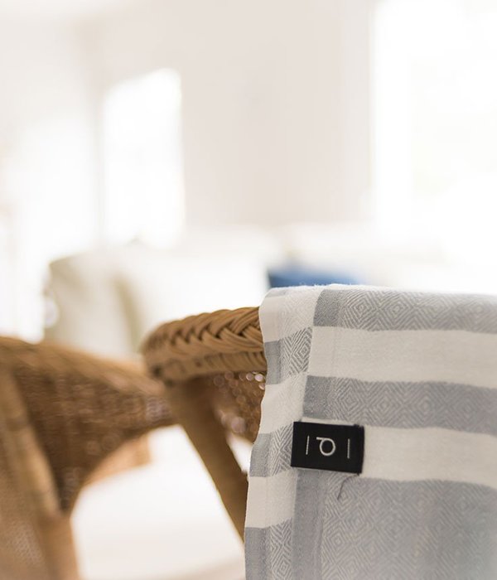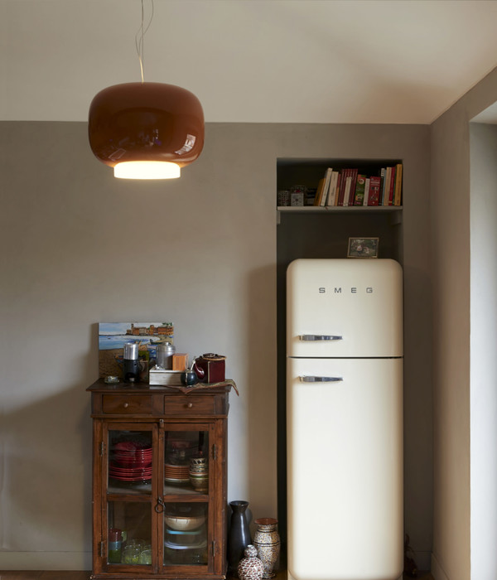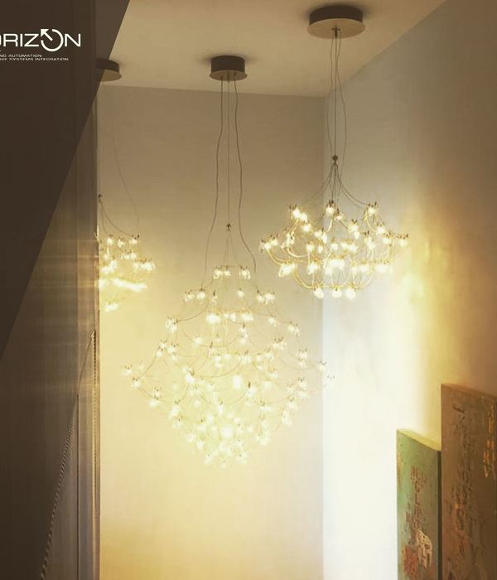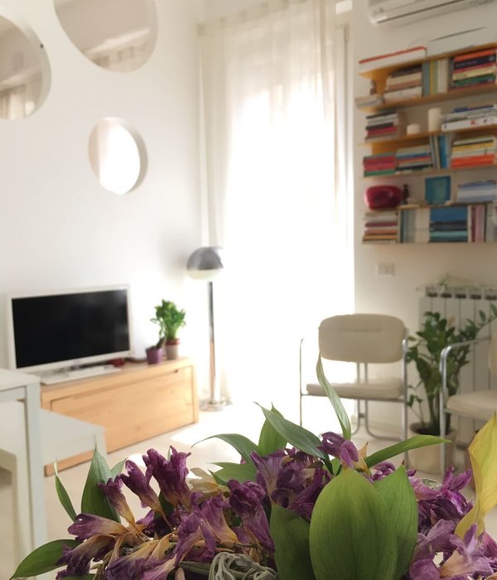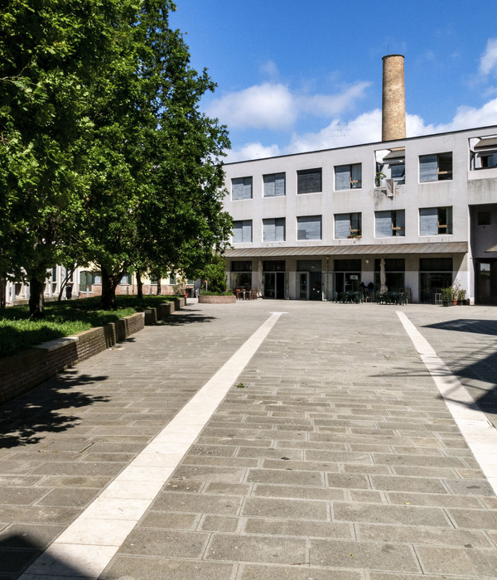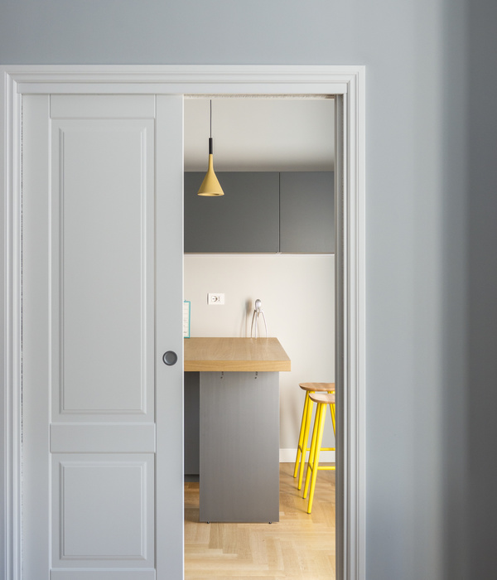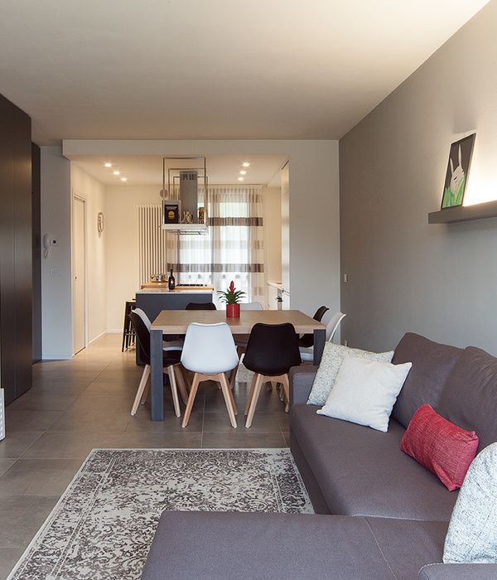来自
Studiospazio
Appreciation towards
Studiospazio
for providing the following description:
这是一个坐落在半独立式花园别墅内的后院里的小型工具间和车库。建筑由四个块大型木质面板组成,巨大的屋顶与建筑的轻巧的体量构成鲜明对比。它简约的型态与周边的自然和树木息息相关。建筑的坡顶和支撑它的墙体只靠四个点连接,这样的设计避免了封闭空间的压抑感,即使在建筑内部也能从各个方向感受到花园的存在。尽管被建在了花园中,建筑的存在也并没有破坏周边的景色,而是为环境中所需的设备补充了存储空间。工具间中轻薄的金属结构强调了结构的纯粹性,而且这种特性也会被使用者认为是家具的一部分。
▼花园里的车库和工具间,workship garage in the garden ©Stefano Graziani
▼它简约的型态与周边的自然和树木息息相关,the disign relate to the scale of the surrounding nature and trees ©Stefano Graziani
▼巨大的屋顶与建筑的轻巧的体量构成鲜明对比,massive wooden panels contrast in size with the small scale of the building ©Stefano Graziani
▼工作间内部,the interior of the workshop ©Stefano Graziani
▼在建筑内部也能从各个方向感受到花园的存在,the composition allows the continuity of the garden to be perceived in all directions ©Stefano Graziani
▼图纸,plan
design: Studiospazio, Zurich and Mantova (Samuele Squassabia, Tao Baerlocher, Eugenio Squassabia)
photos: Stefano Graziani
location: Suzzara (MN), Italy
principal use: workshop and garage
structure: massive timber panels and steel
floor area: 14,4 sqm
completion: 2016 April
constructor: Officine Tabarelli
structural design: Ing. Davide Cavaglieri, XLAM Dolomiti
{{item.text_origin}}

