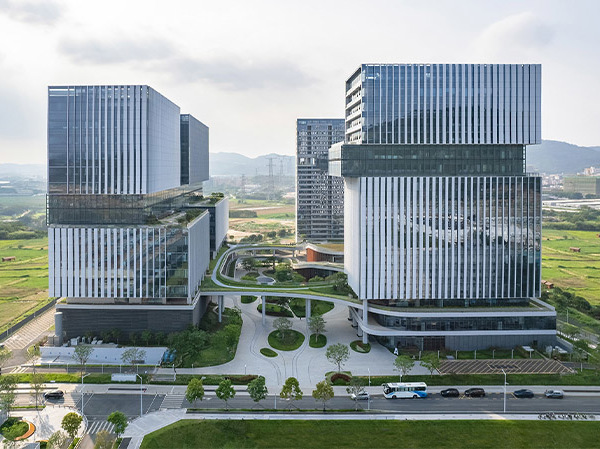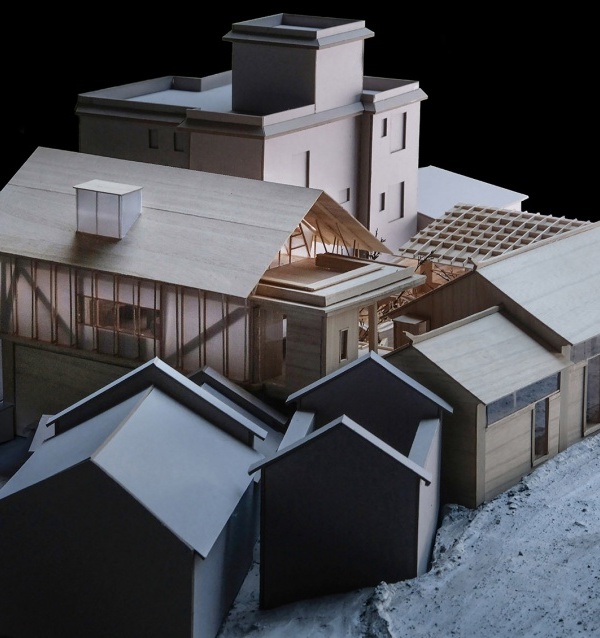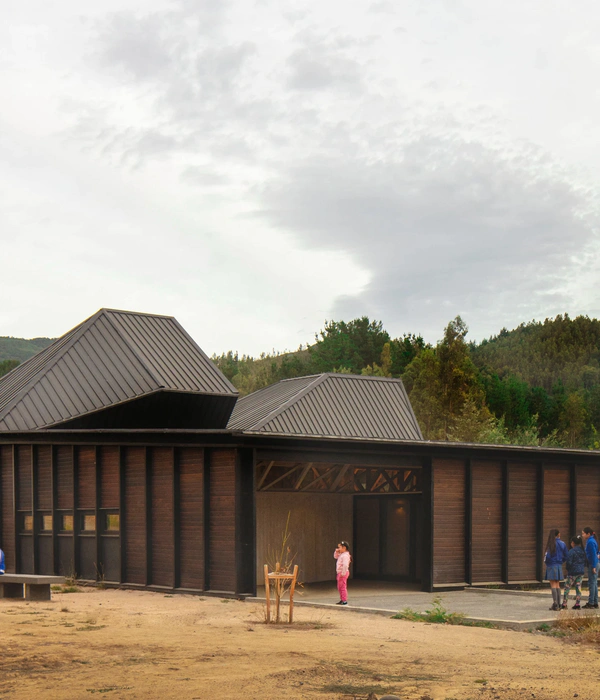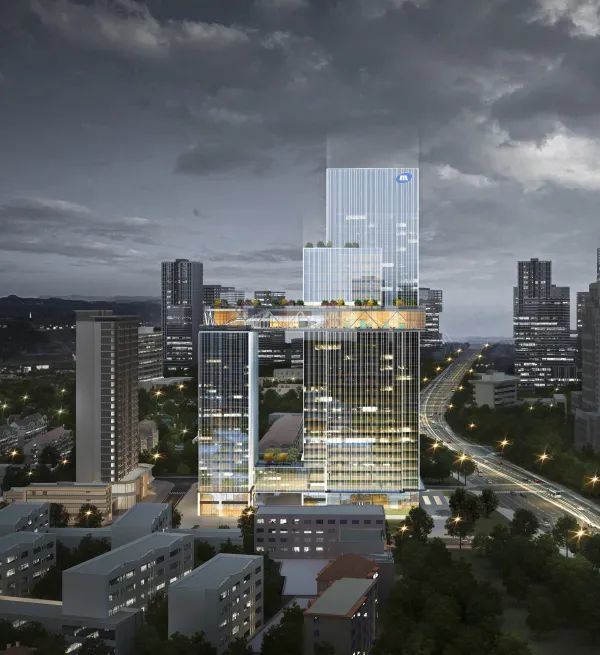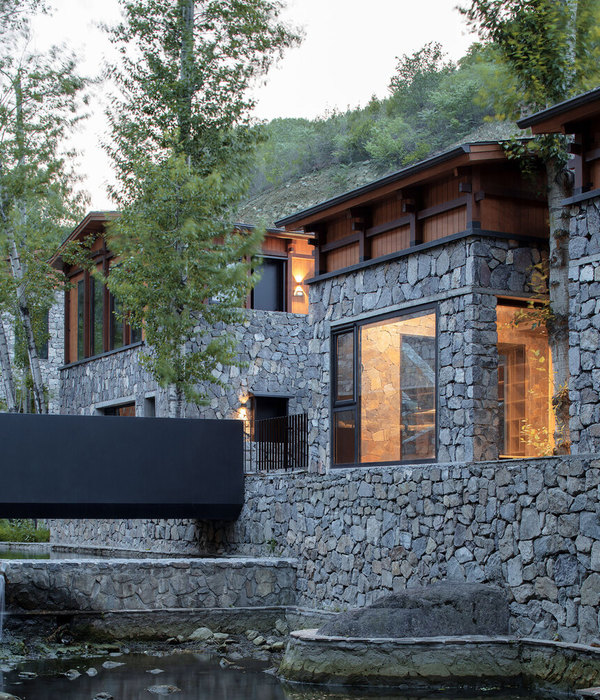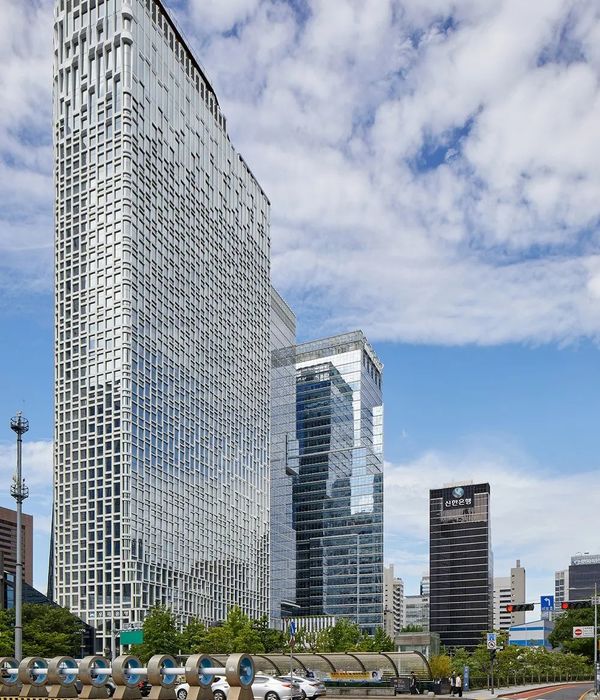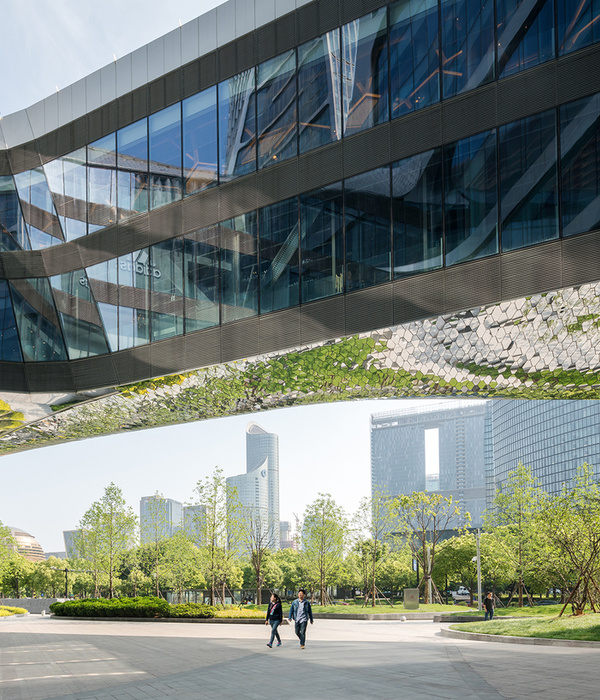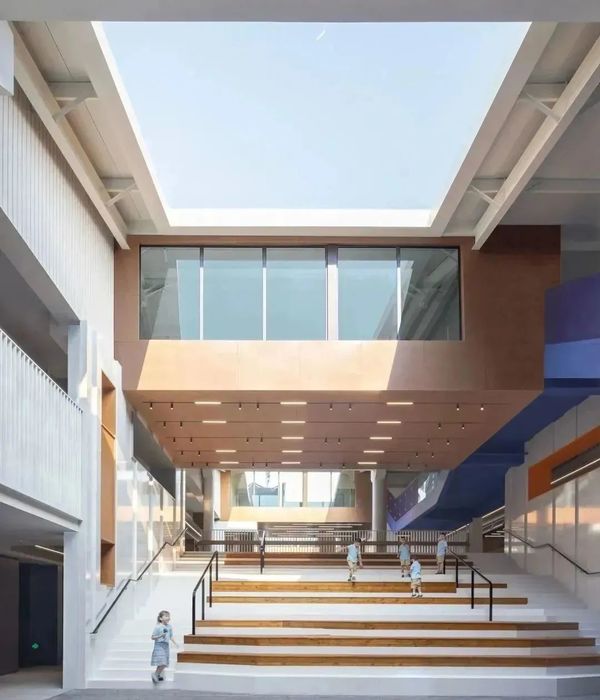Firm: Shenzhen Huazhu Architectural & Engineering Design Co., Ltd
Type: Commercial › Shopping Mall Supermarket Residential › Apartment
STATUS: Built
YEAR: 2016
SIZE: 500,000 sqft - 1,000,000 sqft
BUDGET: Unknown
The project is located in the North District of Dayun new town,Longgang District,Shenzhen city.The area will be developed into a comprehensive area with important functions of residence,sports,exhibition,education,high-tech industry and transportation hub.The project is divided into threemain functions: business, office and apartment.The office and apartment are merged into a tower, arranged in the northeast corner of the land,with a height of 87.75m.The first floor of the commercial area is surrounded by shops along thestreet. The second and third floors are provided with independent commercial blocks,which are connected by platforms and corridors. The Eastand west sides of the land are reserved with 10m setback lines as the public open space,and the west side is set with 6m, the north side is set with 8m, and the south side is set with 3M wide arcade.An open courtyard is set up inside the land, and the passage way is reserved in the four directions of East, West,North and south.On the second floor,24 urban public passages and corridors are setup to connect the plots on both sides. The arcade,courtyard and corridor platform are open to the public 24 hours a day.
{{item.text_origin}}



