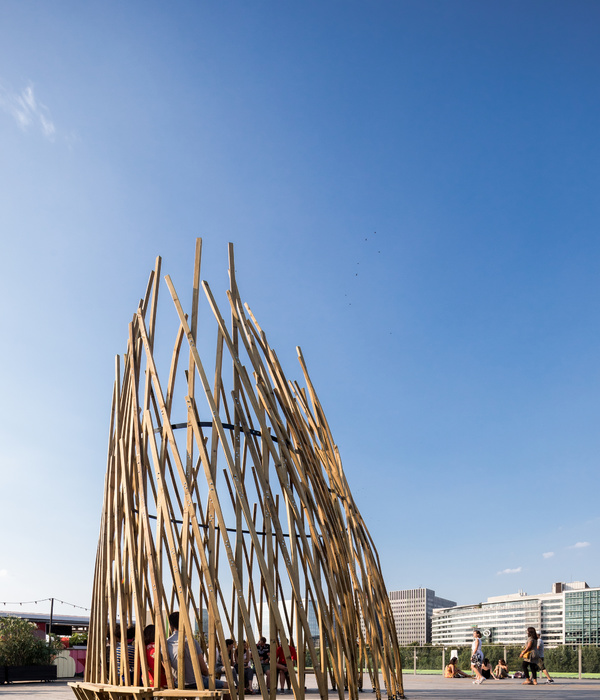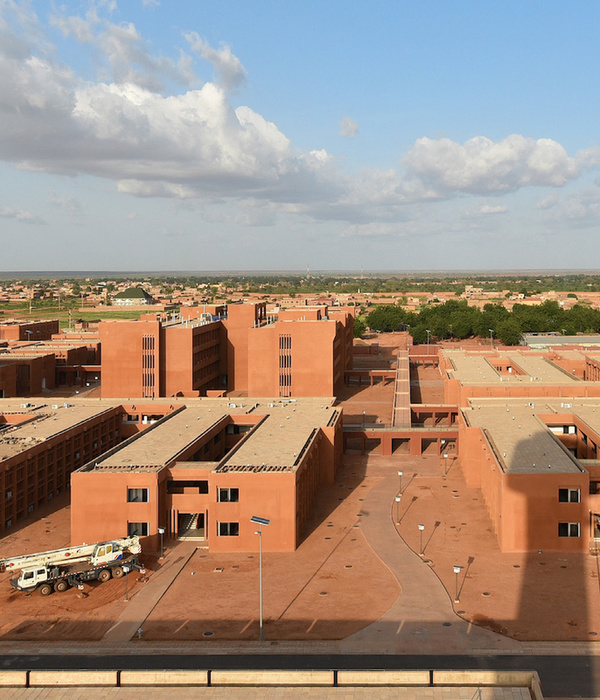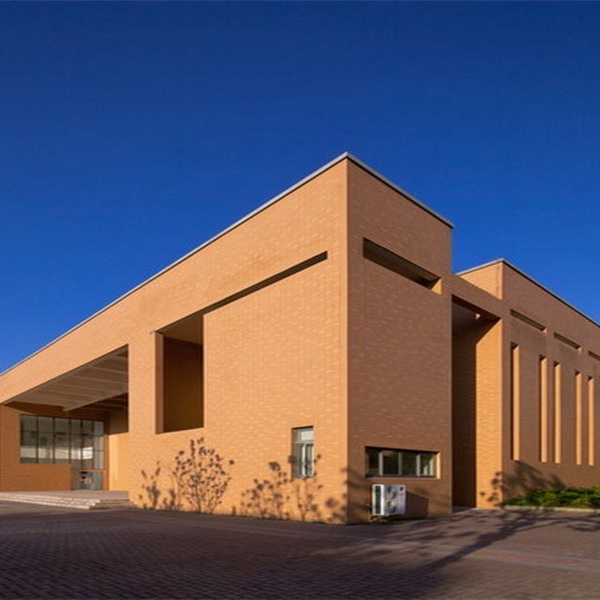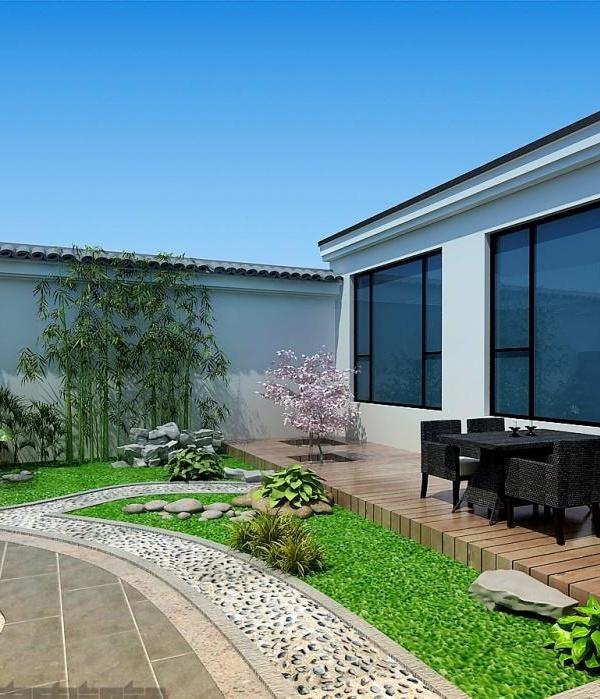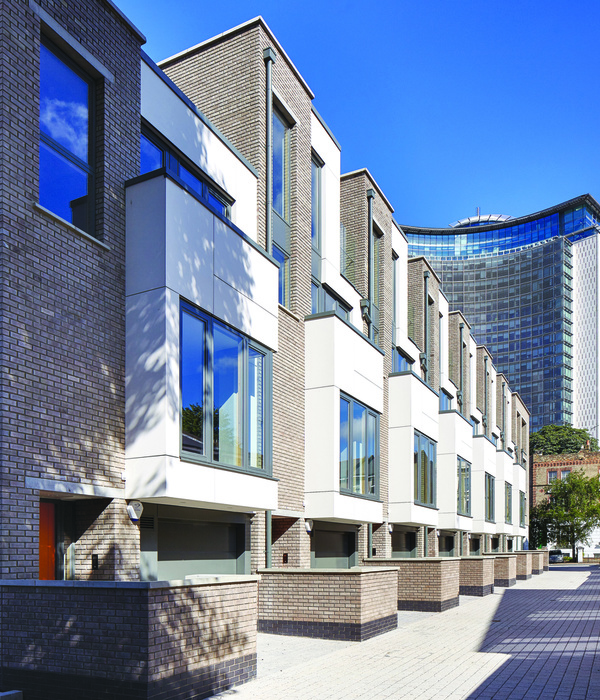Queen’s University’s new Business School building sits within its Riddel Hall campus, in south Belfast in front of the Grade II listed Riddel Hall building and enclosed by mature woodland. In 2017, due to its continued growth, the School identified a need to expand its facilities. Its vision was for a state-of-the-art facility that would both respond to the changing educational needs of its rapidly growing post-graduate community and be a transitional link between education and employment. In addition, the School was keen to explore how the “in-between” spaces linking teaching and learning accommodation could be more than just circulation corridors, encouraging thinking on the introduction of informal study and break-out areas.
The architectural response carefully knits the building into its sensitive landscaped setting and seeks to ensure connectivity for its users with the surrounding mature woodland. This was achieved by keeping the building height below the tree canopy and fragmenting the edges of the building footprint to minimize tree removal. A landscape strategy was developed that both augments and enhances the natural setting, while the incorporation of “green roofs” offers sustainable drainage benefits and visual continuity.
The external palette of materials is consciously restrained, combining red clay brick, bronze framed aluminum, floor-to-ceiling glazed screens, and red cast stone, the latter used principally to delineate entrance colonnades at the upper and lower entrances. Internally within circulation spaces, exposed concrete soffits with floating ceiling rafts, board-marked concrete walls, timber wall sheeting, and terrazzo tiled floors, combine to create a calm, robust, and understated aesthetic.
An analysis of how people might move through the building established a route linking the main entrance on the lower ground floor, with a secondary entrance at the lawn level above for staff and students. A linear, top-lit, triple-height atrium is the building’s principal organizing device, where a feature stair provides access from the reception at its base to the upper ground floor, where informal study booths overlook a landscaped courtyard, with accommodation on this level and the one above, arranged around it. Primary teaching spaces are restricted to the lower ground floor, with large-volume lecture theatres, set into the surrounding landscape to lessen their visual impact.
A low-energy, ecologically sensitive design approach was promoted from the outset, with a BREEAM Excellent standard achieved. Measures adopted include a major geothermal heat system, with an adjoining field of piles driven to a depth of 125m to extract heat from the sandstone substrate and provide low-level constant heat to the building, via an underfloor heating system. From a heat-generation perspective, this will result in a 10% reduction in lift cycle costs compared to a gas boiler installation and over 60% reduction in carbon emissions.
{{item.text_origin}}


