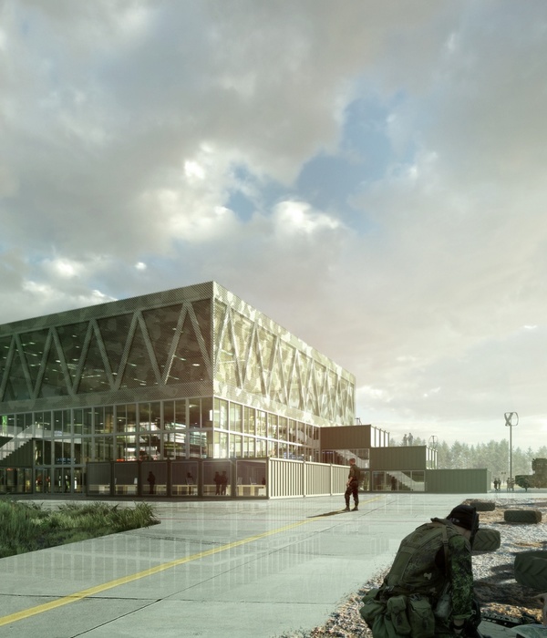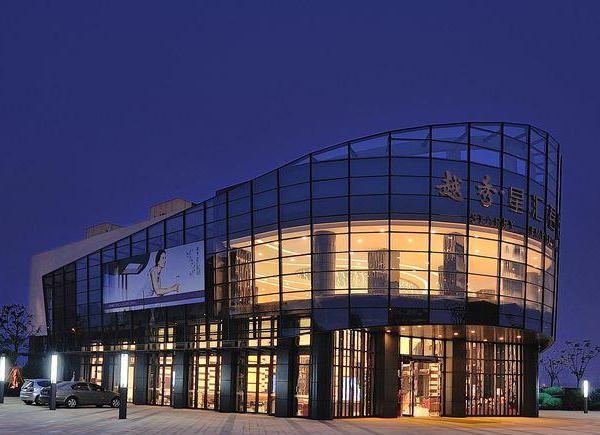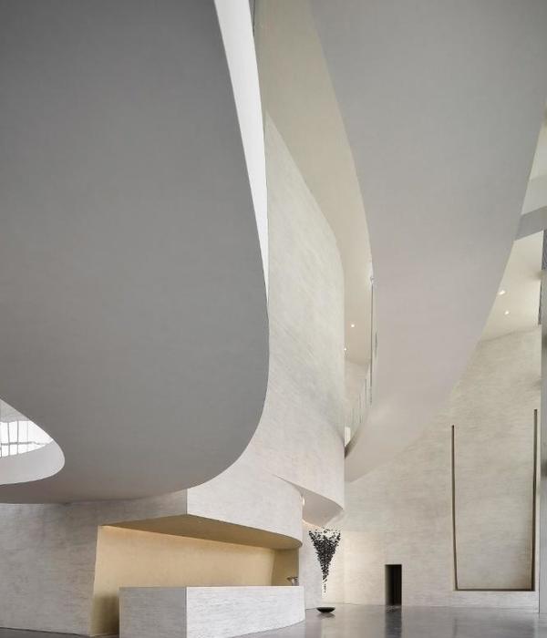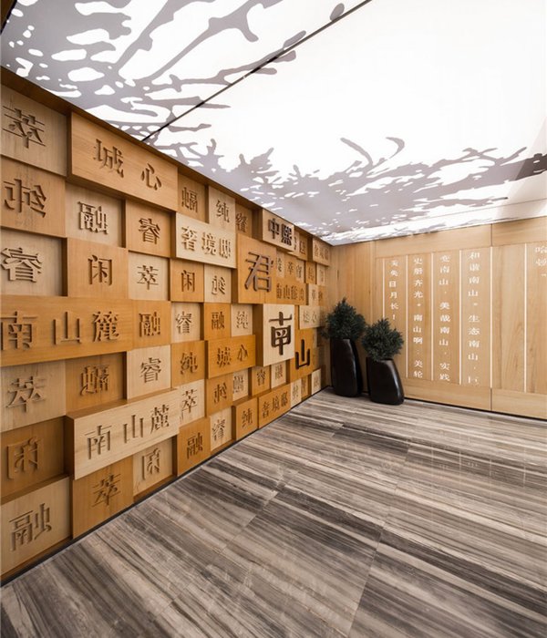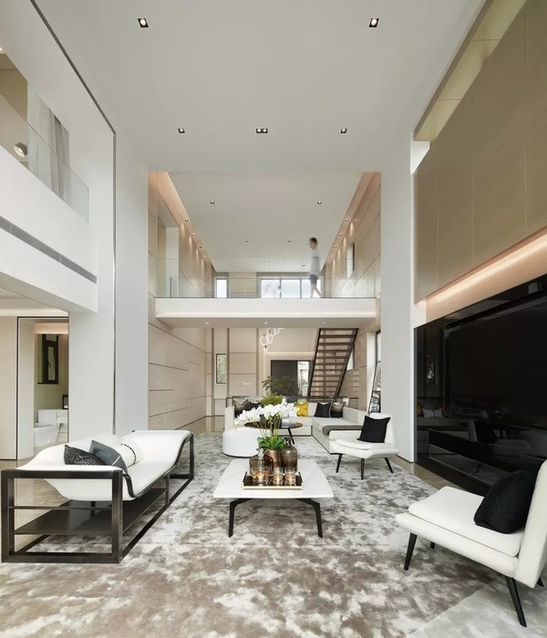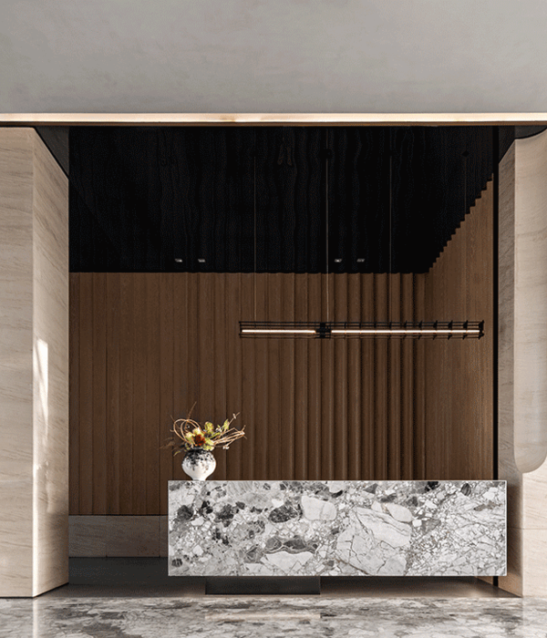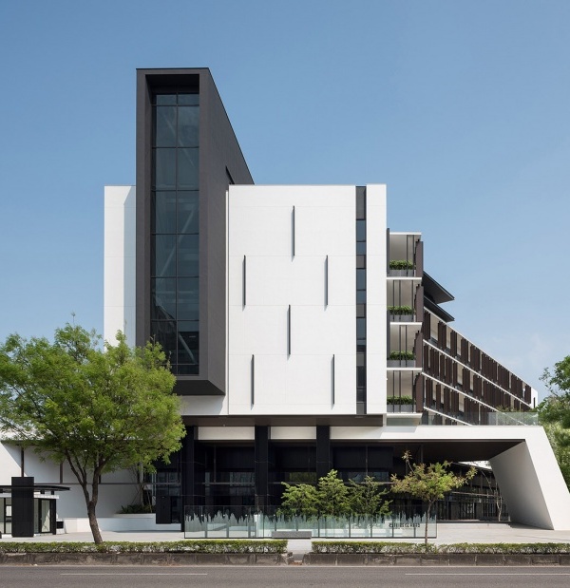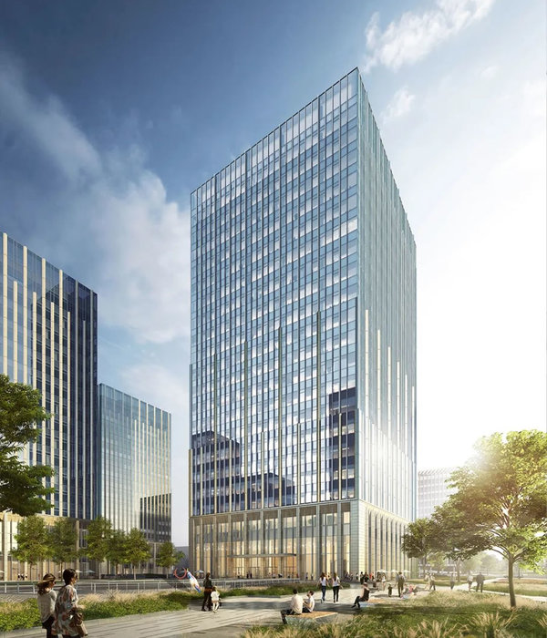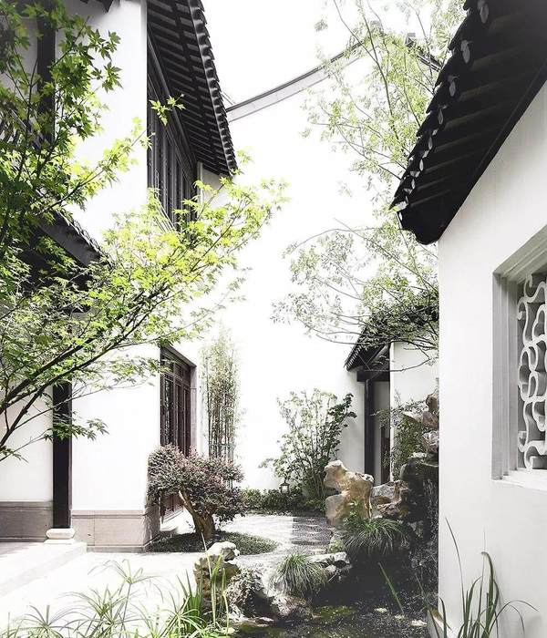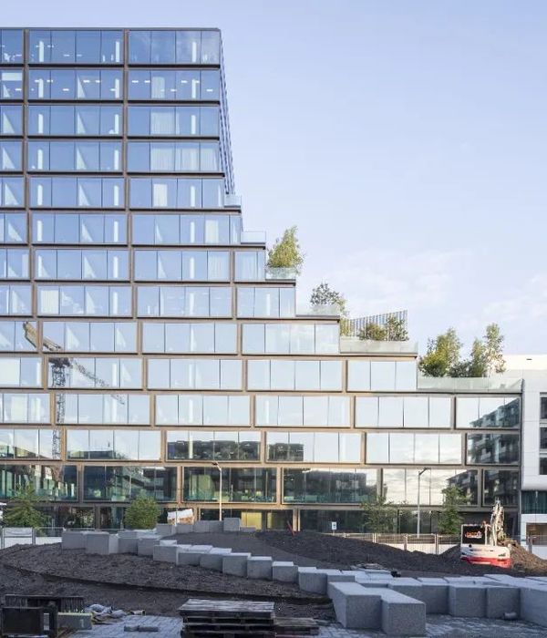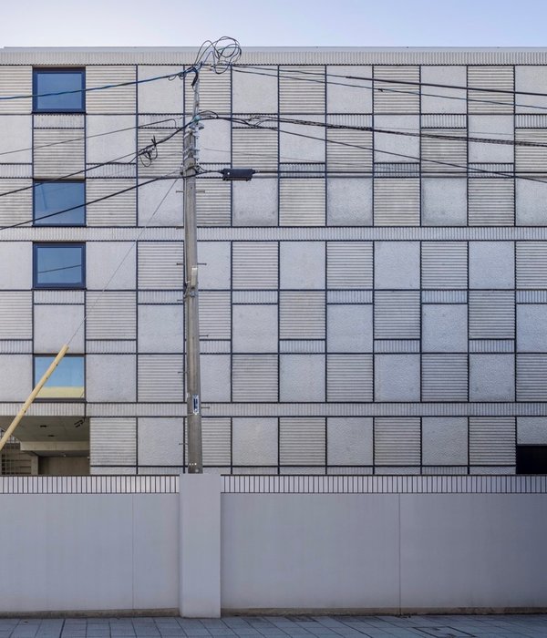© Hufton + Crow
赫夫顿乌鸦
由本范伯克尔/UNStudio 设计的新莱佛士城,是一个可持续的城市中心,生活,工作和休闲,位于杭州,中国最风景如画的城市之一。它构成了中国第八座莱佛士城的发展。
Text description provided by the architects. Designed by Ben van Berkel / UNStudio, CapitaLand’s new Raffles City is a sustainable urban hub for living, working and leisure located in Hangzhou, one of China’s most picturesque cities. It forms the eighth Raffles City development in China. © Hufton + Crow
赫夫顿乌鸦
位于钱塘江附近的钱江新城,这种混合使用的开发成为城市新 CBD 的绿色轴线上的一个主要地标。一个丰富的混合 24/7 功能,占地近 40 万平方米,在两个流线型塔楼设置在一个平台和景观广场。
Situated in Qianjiang New Town near Qiantang River, this mixed-use development becomes a major landmark along the green axis of the city’s new CBD. A rich mix of 24/7 functions occupies almost 400,000m2 within two streamlined towers set atop apodium and landscaped plaza.
这座 60 层高、250 米高的高层建筑被认为是一个活跃的垂直街区和交通枢纽,具有河流和西湖地区令人叹为观止的景观,包括住宅单元、A 级写字楼、康拉德酒店和屋顶直升机停机坪;116,000 平方米的六层平台可容纳零售、餐馆、休闲设施和停车场,并与地铁有直接的地下连接。
Conceived as a lively vertical neighbourhood and transit hub and featuring stunning views of the river and West Lake areas, the sixty-storey, 250 metre-tall highrises contain residential units, Grade A offices, the Conrad Hotel and a rooftop helipad; the 116,000m2six-storey podium accommodates retail, restaurants, leisure facilities and Parking and has a direct underground connection to the metro.
© Jin Xing晋星
本·范伯克尔:“杭州莱佛士城将成为一个交汇点,一个商务活动的中心,一个游客和居民的新目的地,一个在高度可持续的环境中工作、生活和休闲的”一体“目的地。”
Ben van Berkel:“Raffles City Hangzhou will be a point of confluence, a hub for business conduct and a new destination for visitors and residents alike; an ‘all-in-one’ destination for working, living and leisure in a highly sustainable environment.”
浙江省省会,这座城市充满传统,展望未来。杭州距离上海 50 分钟的高速列车,得益于强大的科技产业,如今已经成为中国的经济强国。
Capital of Zhejiang province, the city is steeped in tradition with a view to the future. Located 50 minutes by high-speed train from Shanghai, Hangzhou has become an economic powerhouse within China today thanks to a strong tech sector. © Hufton + Crow
赫夫顿乌鸦
虽然这座城市的遗产集中在风景如画的联合国教科文组织遗产名录上的西湖,但它的未来指向了一个面向河流的新的经济、政治和文化中心。杭州具有很强的未来雄心,特别是在可持续性、经济和宜居性方面,是一个正在移动的城市。
While the city’s heritage focuses on the picturesque UNESCO heritage-listed West Lake, its future points to a new economic, political and cultural centre orientated towards the river. With strong future ambitions especially concerning sustainability, economy and livability, Hangzhou is a city on the move. © Hufton + Crow
赫夫顿乌鸦
混合使用。健康未来城市
Mixed-use. Healthy future cities
鉴于全球城市化的影响,UNStudio 提出了一个问题:我们如何利用密集、混合的方案作为以过境为导向的发展的一部分,以刺激可持续的生活和提高生活质量?
In light of the impacts of urbanisation worldwide, UNStudio posed the question: How can we utilise a dense, mixed programme as part of a transit-oriented development to stimulate sustainable living and improve quality of life?
该项目进一步推动了目前对 Superlive 的研究,在这种情况下,该项目发展为 (整体) 战略,以创建可持续、健康的城市,提供高质量的生活,同时满足城市在快速城市化和快速增长时期提高效率和密度的未来需求。
The project furthers the practice’s ongoing research into Superliving, in this case into (integral) strategies to create sustainable, healthy cities that offer a high quality of life, while addressing future needs for greater efficiency and density in cities in times of rapid urbanisation and growth. © Hufton + Crow
赫夫顿乌鸦
这座建筑的设计是经过仔细考虑的-- 就像在一个好城市里发现的那样-- 将广泛的用户聚集在一起。除了在莱佛士市工作和生活外,人们还可以住在酒店,或者拿起杂货,享受一顿饭,做运动,看电影,甚至结婚,这些都是在一个相互关联的环境中进行的。
The building is designed with a carefully considered mix of programmes - like those found in a good city - that bring together a wide range of users. Besides working and living at Raffles City, people can stay at the hotel, or pick up groceries, enjoy a meal, do exercise, watch a movie or even get married there, all in one interconnected environment.
因此,它不仅为居民和在建筑群中工作或居住的人提供了一个健康和社会一体化的环境,而且还确保各项方案日以继夜地开展,为所有人创造一个安全和活跃的社区。
As such, it not only provides residents and those working or staying in the complex with a healthy and socially integrated environment, it also ensures that programmes are active around the clock, creating a safe and lively neighbourhood for all.
受城市著名自然景观的影响,UNStudio 的设计为莱佛士市创造了一个地方特色,同时也为其标志性的“城市内城市”概念进行了庆祝。反映了河流中的运动,塔楼设计的特点是波浪般的运动。这些同心圆波的动力增加,从底部平静地开始,沿着垂直轴更有力地积累起来。这些正式的表达方式使我们能够把整个建筑中各种各样的节目连接成一个无缝的流程。
Informed by the city’s famed natural landscape, UNStudio’s design creates a local identity for Raffles City, while celebrating its trademark ‘city within a city’ concept. Reflecting the movement in the river, the tower design features a wave-like motion. These concentric waves increase in their dynamism, starting calmly at the base and building up more vigorously along the vertical axis. These formal expressions enabled us to connect the wide variety of programmes throughout the building into one seamless flow.
Green Facade
绿色立面
该设计为这座绿色城市的景观特征做出了贡献。该街角位于市中心对角线对面,与连接西湖和钱塘江的绿色轴线/城市公园接壤。
The design contributes to the landscape character of this green city. Situated diagonally opposite the civic centre, the corner site borders both the urban built-up context and green axis/city park that connects West Lake to the Qiantang River.
© Hufton + Crow
赫夫顿乌鸦
这两座高楼的建筑以一个姿态巩固了这两种环境,即建筑的城市面貌向景观扭曲,而景观方面则承认城市环境。这两座塔不是完全相同的,而是相辅相成的,好像在进行对话。
The architecture of the two towers consolidates these two contexts in one gesture whereby the urban face of the building twists towards the landscape, while the landscape aspect, in turn, acknowledges the urban context. The towers are not identical but, rather, complementary, as if engaging in dialogue.
© Seth Powers
塞斯权力
这个计划被组织成两个对角线和相交的八号图形。每座塔位于相对的角落,由一个“城市立面”构成,它构成了场地的城市角落,还有一个水平铰接的“景观立面”,向下延伸到讲台的内部庭院。
The plan is organised as two diagonal and intersecting figure-of-eights. Positioned on opposite corners, each tower consists of an ‘urban facade’ that frames the urban corner of the site, and a horizontally articulated ‘landscape facade’ that descends into the inner courtyards at podium level.
Concept Design Diagrams
概念设计图
从城市公园和市政中心到南方的主要入口是一个突出的入口。东西向的塔楼尽量减少阴影,同时使住宅和办公室的日光最大化。
The main entrance to the south appears as a prominent gateway from the city park and civic centre. The east-west orientation of the towers minimises overshadowing while maximising daylight for the residences and offices. © Hufton + Crow
赫夫顿乌鸦
Articulation
设计的塔和讲台正面相互作用对比纹理。在一个闪闪发光的规模,类似铝质瓷砖的皮肤,讲台正面反映了建筑物的活动和景观,提供像素的观点。塔的特点是外层旋转,垂直太阳遮阳鳍,放置在幕墙系统之上。他们强调塔的特色扭转,他们也框架内部的看法。
The design of the tower and podium facades interplay contrasting textures. Clad in a shimmering scale-like skin of aluminium tiles, the podium facades reflect the building’s activity and landscape to offer pixelated perspectives. The towers feature an outer layer of rotated, vertical solar shading fins, placed atop the curtain wall system. Accentuating the tower’s characteristic twist, they also frame internal views.
© Seth Powers
塞斯权力
位于零售脊柱的中心,一个壮观的中庭构成了讲台内部的组织和视觉焦点。中庭被设计成一个重叠层的螺旋,在空间之间建立无缝的连接和广泛的视线。
Situated at the centre of the retail spine, a spectacular atrium forms the organisational and visual focus of the podium interior. The atrium is designed as a spiral of overlapping layers, creating seamless connectivity and extensive sightlines between the spaces.
© Seth Powers
塞斯权力
作为一个特征细节,竹扶手与建筑的曲线形式相呼应。作为一个连续的丝带绕着讲台,它增加了一个触觉的元素和自然的对比与未来派的内部。
As a feature detail the bamboo handrail echoes the building’s curvilinear form. Winding its way around the podium as a continuous ribbon, it adds an element of tactility and natural contrast with the futuristic interior.
Central Voiud中伏
从这里,两个对角线空隙上升七层,通过零售脊柱的相反的翅膀。作为一种直观的发现装置,这些空洞引导游客沿着每个方向跨越近 150 米的机翼。充足的日光流过中庭和空隙,一直到最低层,为讲台内部引入了独特的户外品质。
From here two diagonal voids ascend seven storeys through the opposite wings of the retail spine. As an intuitive finding device, the voids guide visitors along each wing that spans almost 150 metres in each direction. Abundant daylight streams through the atrium and voids right down to the lowest floors, introducing a unique outdoor quality to the podium interior.
仰望天窗,从主中庭总是可以看到塔楼,视观看点而改变外观。
Looking up through the skylights, the towers are always visible from the main atrium, changing appearance depending on the viewing point. © Hufton + Crow
赫夫顿乌鸦
当流体的规模形成从建筑到流线型内部和缠绕扶手的过渡时,这将产生一种有凝聚力的空间体验-- 就像外部与内部的融合一样。
As the scale of the fluid forms transition from the architecture to the streamlined interior and winding handrails, this results in a cohesive spatial experience – as if outside merges with inside. © Hufton + Crow
赫夫顿乌鸦
Sustainability
杭州莱佛士市已获得金光 LEED 认证。可持续性的包容性方法是 UNStudio 设计理念的组成部分。结合自然通风、太阳能增益和采光原理,根据当地的情况、有效的结构和材料使用的方式,所有的工作都是协调一致的,以降低建筑物的能源和材料需求。杭州莱佛士市是我国第一家大规模使用自然通风的零售商场。
Raffles City Hangzhou has achieved Gold LEED certification. An inclusive approach to sustainability is integral to UNStudio’s design philosophy. The incorporation of natural ventilation, solar gain and daylighting principles tailored to the local context, efficient structure and the ways in which materials are employed all work in concordance with one another to lower the energy and material demands of the building. Raffles City Hangzhou is the first retail mall in China to use natural ventilation on a large scale.
考虑到社会可持续性,方案组合创造了一个动态、连续的 24/7 活动周期,鼓励公众参与和参与。
With social sustainability in mind, the programme mix creates a dynamic, continuous 24/7 cycle of activity that encourages public participation and engagement.
Facade Shading Module Parameters
正面遮阳模块参数
Architects UNStudio
Location Hangzhou, Zhejiang, China
Architect in Charge Ben van Berkel, Hannes Pfau, Astrid Piber
Client CapitaLand China
Area 392526.0 m2Project Year 2017
Photographs Jin Xing, Hufton + Crow, Seth Powers
Category Shopping Centers
{{item.text_origin}}

