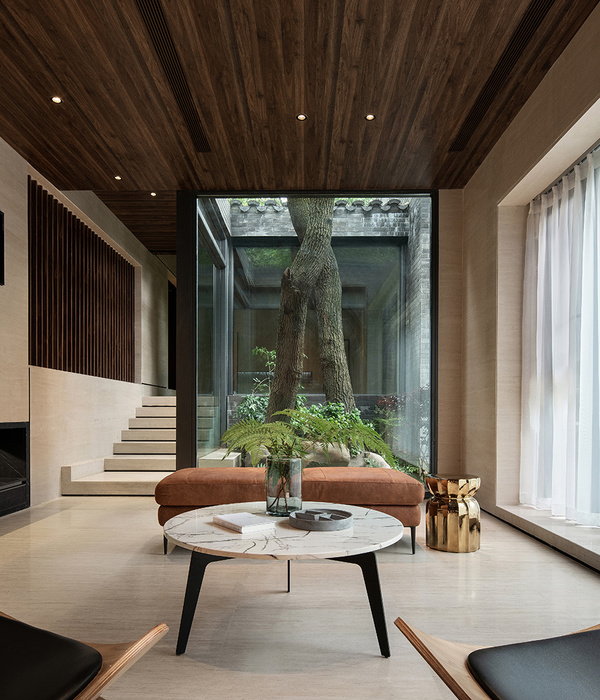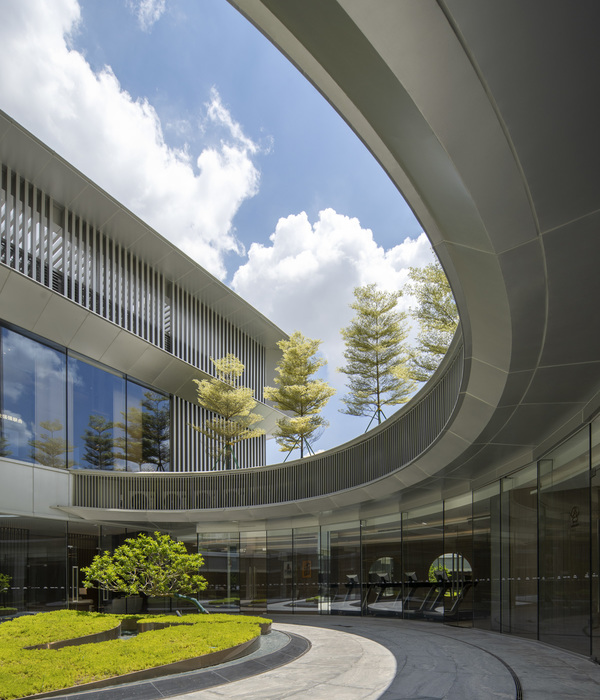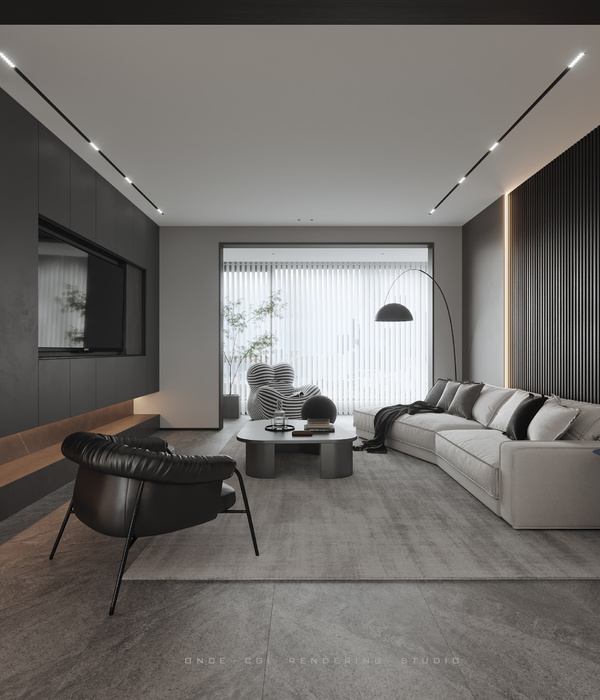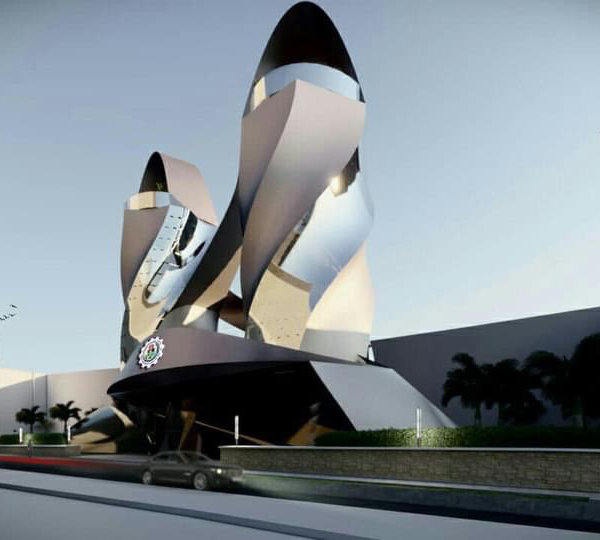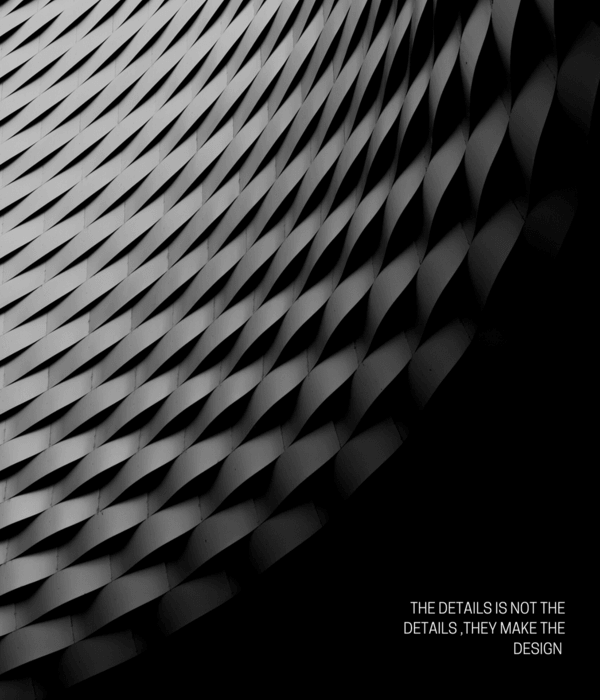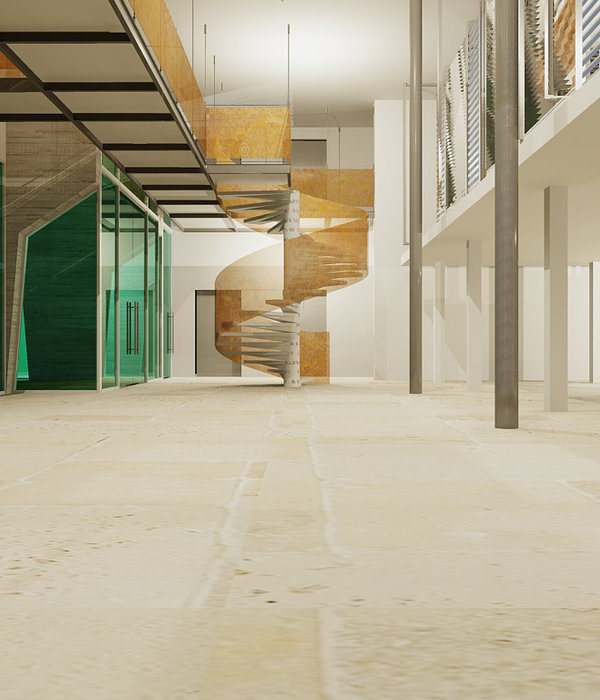▼一层平面图,1st floor plan © SAKO Architects
在未来,生机勃勃的爬山虎将爬满楼梯间的外立面,蚊帐般的网格将成为覆盖着绿色植物的街道景观。
In the future, it is expected that ivy will cover the staircase, and the mosquito net-like latticework will become a facade covered with greenery.
▼夜景,night view © Yousuke Harigane
▼楼梯间一侧夜景,night view of the staircase side © Yousuke Harigane
▼楼梯间内侧夜景,night view of the staircase interior © Yousuke Harigane
▼楼梯间细部夜景,night view of the steps © Yousuke Harigane
▼二三层平面图,2nd and 3rd plan © SAKO Architects
▼四层平面图,4th floor plan © SAKO Architects
▼立面图,elevation © SAKO Architects
▼剖面图,section © SAKO Architects
Since the second and third floors will be occupied by medical tenants, it is appropriate to enhance grounding rather than openness. Therefore, the staircase is placed on the facade side and covered with 8mm square aluminum. The 110 mm square is close in size to the exterior tiles of the adjacent buildings, creating a sense of continuity.
The site is a 3-minute walk from the subway station, and the front 5.5-meter road connects to the main street. The multi- tenant building is inserted into a row of residential buildings. For the adjacent residential building, the north elevation of the building is a “scenery” that will exist for decades to come.
▼建筑概览,building overall review © Yousuke Harigane
为了缓和长达20米的RC墙所产生的压抑感,建筑师将立面划分为875毫米的正方形网格,进而在视觉上减小了建筑的尺度感。带有“垂直条纹”,“水平条纹”和“波纹”三种类型的模板为立面带来了丰富的纹理,而这些纹理创造出不同的光影,使立面上的方格图案变得越来越清晰。因此,建筑的北立面将为街道提供不断变化的“风景”。
In order to soften the oppressive feeling created by the 20-meter- long fair-faced RC wall, the elevation is scaled down by dividing it into 875-mm squares. In addition, three types of formwork were used to create an uneven surface: “vertical stripes,””horizontal stripes,” and “undulate” formwork. The checkered pattern will gradually become clearer due to the difference in the speed of the blackening. The elevation will become a”scenery” that changes continuously.
▼北立面,north elevation © Yousuke Harigane
▼三种类型的模板为立面带来了丰富的纹理,three types of formwork were used to create an uneven surface © Yousuke Harigane
由于建筑的第二层和第三层将被出租给医疗机构,因此设计应该加强建筑的接地性而不是强调开放性。因此,楼梯被放置在立面一侧,并由8mm的方形铝制成的网格包裹。边长为110毫米的正方网格与相邻建筑的外部瓷砖尺寸接近,创造出一种连续性。
本项目场地距离地铁站步行仅3分钟的路程,其前方5.5米的道路与主要街道相连。该多用途外租大楼位于一排紧密的住宅建筑之间,对于相邻的住宅楼来说,本项目建筑的北立面更具塑造的潜力,能够在未来的几十年中成为街道上一道靓丽的“风景”。
▼楼梯间设在立面的一侧,the staircase is placed on the facade side © Yousuke Harigane
▼楼梯间内部,interior of the staircase © Yousuke Harigane
▼楼梯间细部,detailed interior views of the staircase © Yousuke Harigane
▼由8mm的方形铝制成的网格,grid made of 8mm square aluminum © Yousuke Harigane
{{item.text_origin}}

