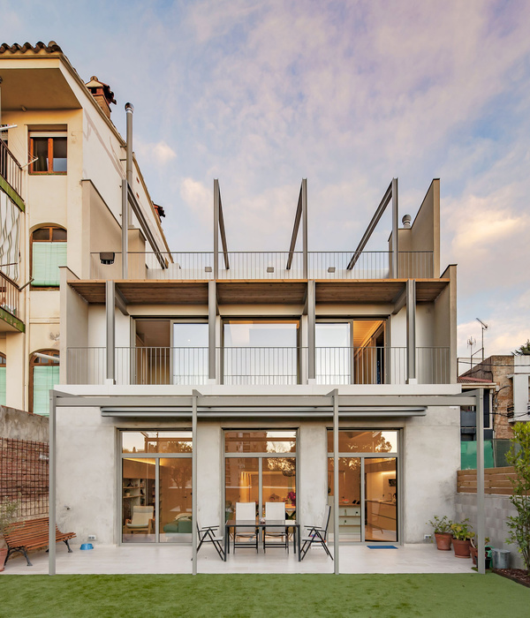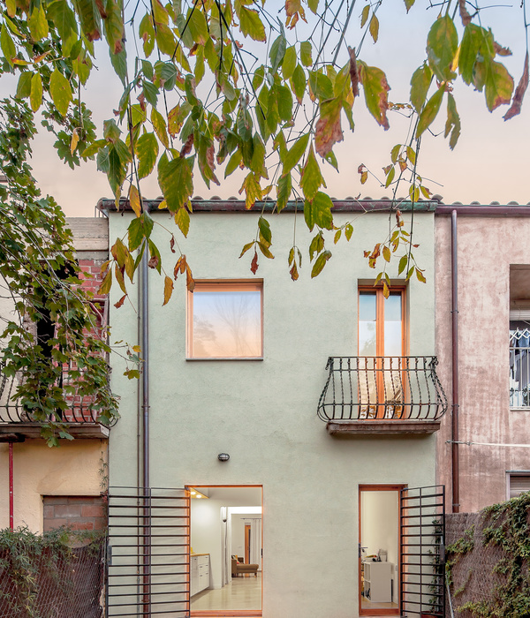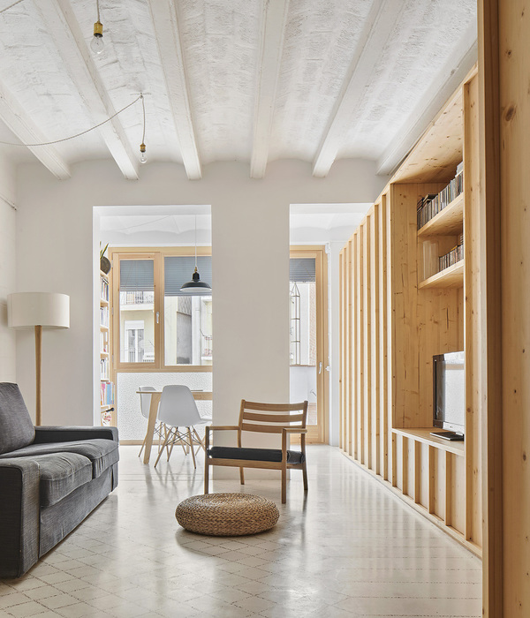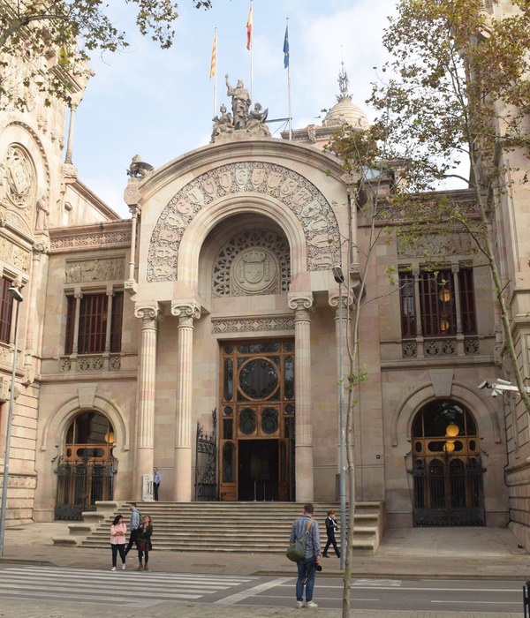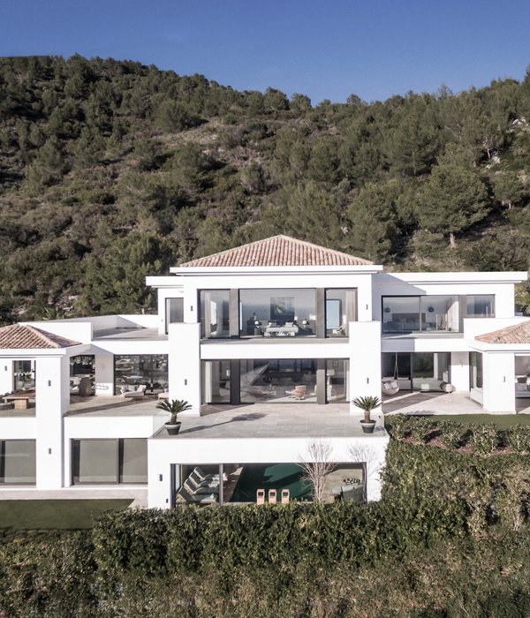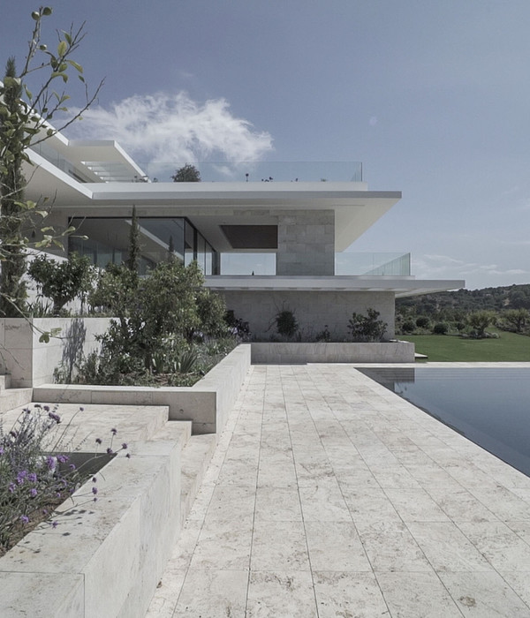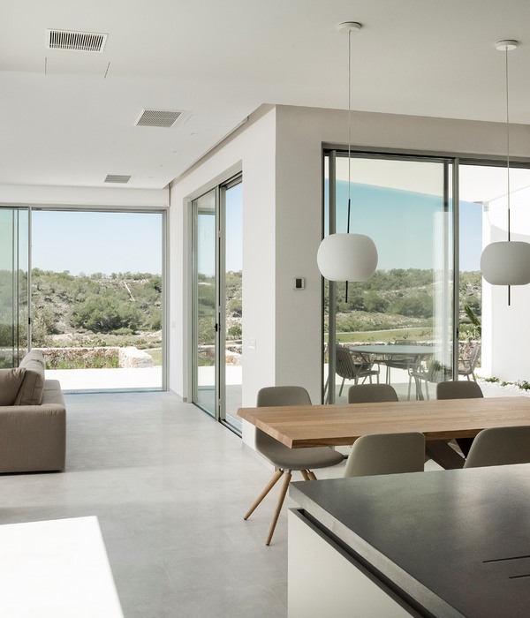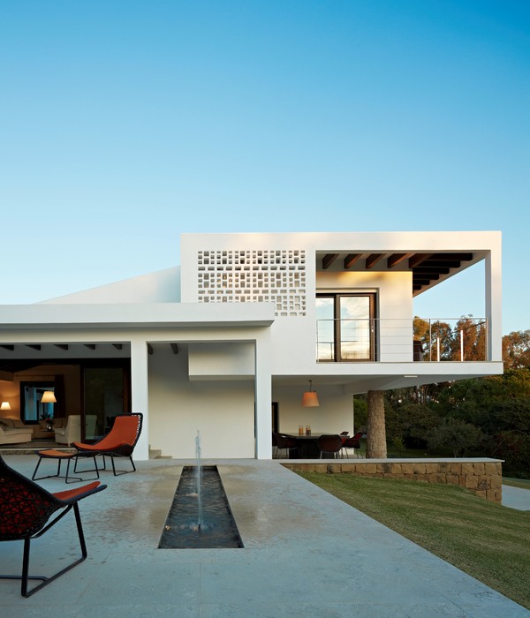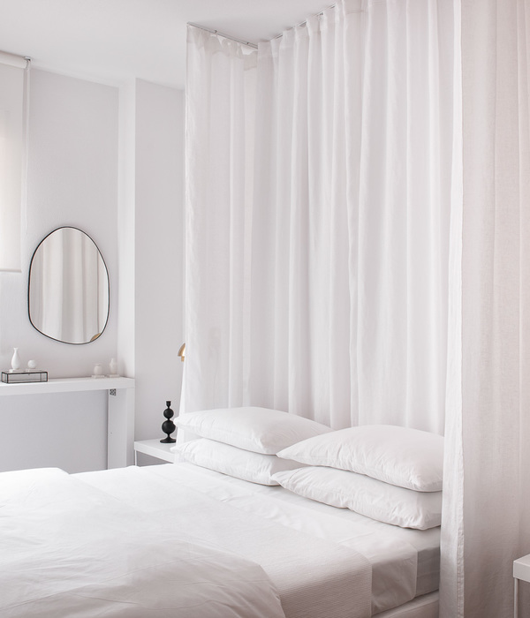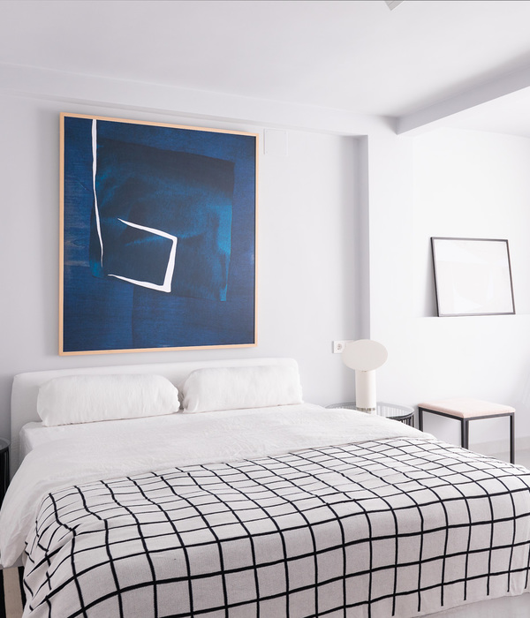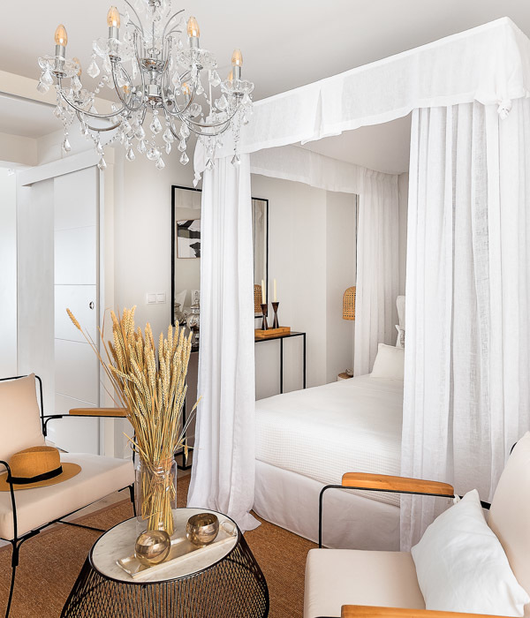你只要尝试过飞,日后走路时也会仰望天空,因为那是你曾经到过,并渴望回去的地方。—达·芬奇
整个楼梯间采用以珊瑚粉为主色调,饱和度低,颜色不鲜亮,却自带高级感;因为珊瑚粉仿佛蒙了一层灰调,再搭配黑白装饰画,整个空间画面感很强,相互制约,互相抵消,让视觉达到完美平衡,带给人平和自持、舒缓雅致又略显冷静的感觉。
楼梯边的凹槽灯带使空间更有层次感,时尚感。
The entire stairwell is dominated by coral powder. The saturation is low and the color is not bright, but it has a high-grade sense. Because the coral powder seems to be covered with a layer of gray, and then with black and white decorative painting, the whole space is very strong. Restrictions, offset each other, let the vision reach a perfect balance, giving people a sense of peace and self-sustaining, soothing elegance and a little calm. The grooved light strip on the side of the stairs makes the space more layered and stylish.
一层楼梯间
在白色中融合些许灰色调,比纯色系更显淡雅,也更加有种孩童的天真感。
好似拨开迷蒙,轻松便能带来一股新的灵感和活力。
梦幻神秘,优雅迷人。
In the white, a little gray tone is blended, which is more elegant than the solid color system, and it also has a childlike innocence. It seems to be a fascination, and it will bring a new inspiration and vitality. Dreamy mystery, elegant and charming.
一层门厅
客厅是一个室内空间的主要空间,顶面同样是采用法式与现代结合,简单的法式雕花加上时尚感很强的黑色凹槽灯带,让古典与时尚相结合,搭配中融入少量Art deco元素,形成一种混搭又不混乱的状态。
拱形元素也是强调以古典为主的设计风格。
The living room is the main space of an indoor space. The top is also a combination of French and modern. The simple French carving and the stylish black recessed light strip combine classic and fashion with a small amount of Art deco elements, forming a state of mashup and no confusion. The arched elements also emphasize the classical style of design.
一层客厅
好的设计首先要满足其基本的功能需求,装饰材料是空间设计实现的物质基础,灯光是空间的灵魂,软装配饰则是美丽的衣裳。
本案提倡人性化设计个实用性,在有限空间内达到可行的利用力。
Good design must first meet its basic functional requirements. Decorative materials are the material basis for space design. Lighting is the soul of space, and soft assembly is beautiful clothes. This case advocates the practicality of humanized design and achieves feasible utilization in a limited space.
一层餐厅
厨房设计是以尽情享受制作美食的过程;
但同时在顶面采用少量法式雕花作为装饰,使空间更有古典风味,不那么单调。
中厨隔断形成一个空间划分,透明门折射窗外光源,让空间显得更加明亮宽敞。
The kitchen design is a process of enjoying the food; but at the same time, a small amount of French carving on the top is used as a decoration to make the space more classical and less monotonous. The Chinese kitchen partition forms a space division, and the transparent door refracts the light source outside the window to make the space appear brighter and more spacious.
一层西厨
书房70%都是以法式古典为主的,从硬装到软装我们更偏向以美为主,达到视觉上的满足,雕花、拱形门等元素更是体现出浓烈的古典精致感,但并不是完全倾向于古典美。
70% of the study is based on French classical. From hard to soft, we prefer to focus on beauty, to achieve visual satisfaction, and the elements such as carved and arched doors reflect strong classical exquisiteness, but not completely inclined to classical beauty.
一层书房
不同于一层楼梯间,二层楼梯间需要起到过渡效果,黑白拼花的地砖表现出现代与古典相结合的美感,墙上的黑白装饰画与地面相呼应,形成空间感,旋转楼梯的延伸感使空间拉长。
像个梦境,打开一扇门便是另一幅美景……
Different from the stairwell, the two-story stairwell needs a transitional effect. The black and white mosaic tiles show the beauty of modern and classical. The black and white decorative painting on the wall echoes the ground, forming a sense of space and the extension of the spiral staircase. The sense is that the space is elongated. Like a dream, opening a door is another beauty...
△二层楼梯间卧室,是忙碌一天后最想念的地方,用简单的石膏线和少许雕花形成背景墙装饰,在表现风格的同时,有着筑起浪漫与温馨的可能,无处不在的表达一种庄重与别致,让思想与精神寻找一种寄托。
软装方面选用以舒适感艺术美感相结合,让空间每一处角落每一个单品都是艺术。
The bedroom is the most missed place after a busy day. The simple plaster line and a little carving form the background wall decoration. While expressing the style, it has the possibility of building romance and warmth. It expresses a solemn and chic everywhere. Let the mind and spirit look for a kind of sustenance. The combination of soft and comfortable is combined with the artistic sense of comfort, so that every single piece in every corner of the space is art.
△二层主卧在空间中也融入了现代风格经典的点线面元素。初进空间被浓浓的法式风情吸引,体会片刻又会为精致的现代设计而惊喜。
In the space, the classic point-and-line elements of modern style are also incorporated. The first-time space is attracted by the rich French style, and the experience will surprise you for the exquisite modern design.
△二层主卧衣帽间
简单的线条体现了设计师对美的倾诉,每一个角度都仿佛一幅幅精彩的作品,让沐浴的片刻也有着动人的故事与对话。
The simple lines reflect the designer’s confession of beauty, and each angle is like a wonderful work, so that the moment of bathing also has a moving story and dialogue.
△二层主卫
简单线条,让居室整体看起来干净利落,没有什么家具,可以席地而坐,坐拥大量天然材料,既给人回归自然的感觉,又不会有对人体有害的物质,有一侧通面玻璃,更好的采光。
风格完整,一室多用,搭配一些软装配饰,可以更好地体现空间氛围和文化。
Simple lines make the whole room look clean and neat, there is no furniture, you can sit on the ground, sitting on a lot of natural materials, giving people the feeling of returning to nature, without harmful substances, one side of the glass, better lighting. The style is complete, the room is multi-purpose, with some soft accessories, which can better reflect the space atmosphere and culture.
△二层和室阁楼楼梯间用熟悉的珊瑚粉为主色调,搭配抽象艺术画,显得格外活泼,玻璃护栏是现在比较流行的烟灰色,让空间提升现代感,尤其因为空间多用浅色调,也可以通过烟灰色将空间整体下压,体现空间感。
The attic stairwell is dominated by familiar coral powder, with abstract art paintings, which is extraordinarily lively. The glass fence is the more popular smoky gray, which makes the space more modern, especially because the space is more light-colored, it can also be smoked gray. The overall pressure of the space is down, reflecting the sense of space.
△三
三层楼梯间
柔软有质感的面料,精致、设计感十足的小摆件,冲击眼球的装饰画,使得卧室既精致浪漫又潮流新颖。
Soft and textured fabrics, exquisite, minimalist design, and eye-catching decorative paintings make the bedroom both refined and romantic.
△三
层卧室及书房
卧室整体透着一股慵懒的气息,从松软的床榻到细节的配饰,无一不彰显着休闲舒适,在空间中多用“线”以及“金属”元素,一方面有现代时尚感,另一方面可以让空间有层次感。
The bedroom has a lazy atmosphere, from the soft bed to the details of the accessories, all of which are casual and comfortable. In the space, the "line" and "metal" elements are used. On the one hand, there is a modern fashion sense, another Aspects can make the space layered.
△三层卧室
高级的香槟金,甜美的珊瑚粉,设计师用最清爽细腻的金属线条来勾勒关于家的初体验。营造一种简约、精致的门厅氛围。
Premium champagne gold, sweet coral powder, the designer uses the most refreshing and delicate metal lines to outline the first experience of home. Create a simple, refined lobby atmosphere.
地下室门厅
珊瑚粉给人的第一感觉,往往是甜美梦幻、活泼俏皮的,就像正处豆蔻年华的烂漫少女一样,不经意间就展现着灵动与柔美的情态。
The first feeling of coral powder is often sweet dreams, lively and playful, just like the rotten girl who is in the heart of the cardamom, inadvertently showing the emotional and feminine modality.
△地下收纳室
将现代元素运用Art deco风格,柜子的颜色我用砖红色亮光漆,使用内嵌式冰箱,使空间整体化,墙面幕布采用透声幕布,让幕布以固定形式存在,提升观影体验。
沙发后的墙面采用叠木造型,更为时尚。
The modern elements are applied in Art deco style. The color of the cabinet is made of brick red lacquer. The built-in refrigerator is used to make the space integrated. The wall curtain is made of sound-permeable curtain, so that the curtain exists in a fixed form to enhance the viewing experience. The wall behind the sofa is made of stacked wood and is more fashionable.
△地下影音室
人们总是向着有光的方向奔跑可能因为光代表了幸福,而家是我们心中的光,不断追求关于空间美的探索是一个没有终点的风景,因为光从来没有变,她一直在等你……记《逐光》—孙谱淳
室内设计:普浚天艺空间艺术设计
软装设计:普浚天艺空间艺术设计
项目名称:华茂城铂金墅
项目地点:北京
项目类型:叠拼
面积:460㎡
完工时间:正在施工!!!
关于普浚天艺空间艺术设计
普浚天艺空间艺术设计,由著名设计师孙谱淳创立,多年来,以中国传统文化为土壤、立足当下,致力于生活观念的启迪,以及对未来的洞察与尝试,力争做时代的思考者,以自迭代和再创新的源生力量,深远影响中国设计与国际生活方式。
△普浚天艺空间艺术设计首席设计总监—孙谱淳
普浚天艺空间艺术设计拥有一批国际化视野团队,形成建筑、室内、软装、产品设计于一体的专业体系,专注为空间赋予独一价值。已为中国TOP50房地产品牌提供服务,不止是呈现独到设计,更是结合品牌、商业、人群及定位需求,提供全考量、定制化的解决方案。
代表作品:《碧水庄园》、《碧海方舟》、《财富公馆》、《银泰中心》、 《华贸铂金墅》、《远洋地产》、《圭瓦那》(法国)等众多私宅。
设计师Frank孙谱淳
孙谱淳
| 商务洽谈 |13581718788 丁女士| 版权声明 |本平台图、文、作品版权归普浚天艺空间艺术设计所有
{{item.text_origin}}

