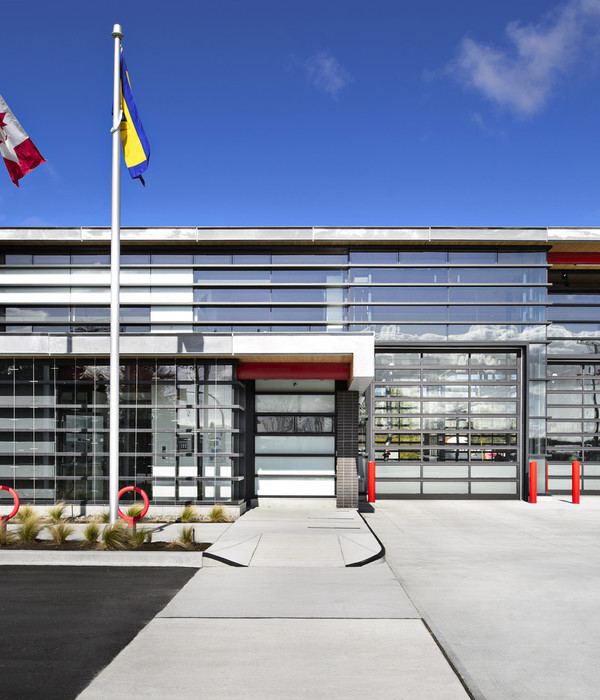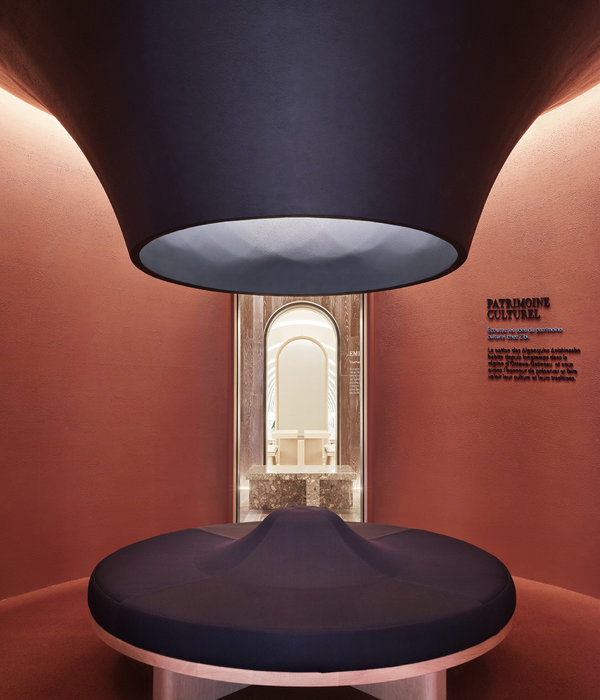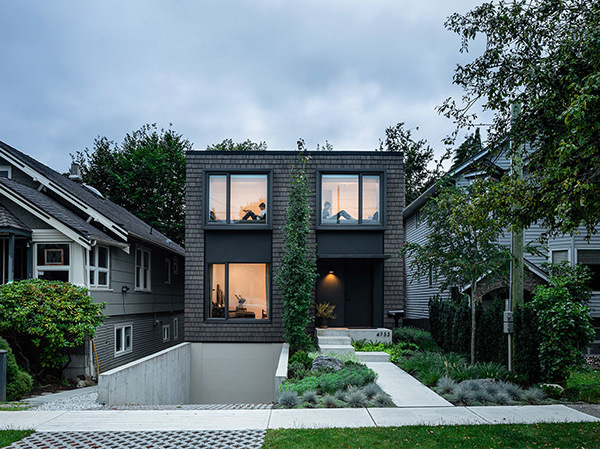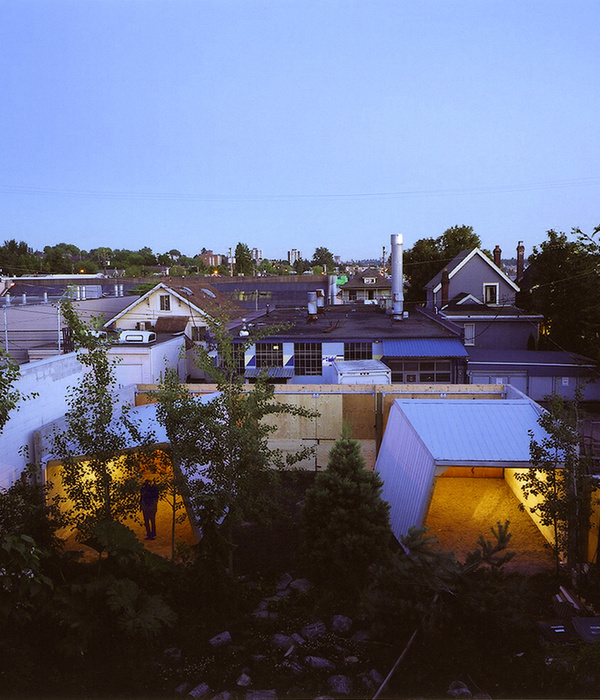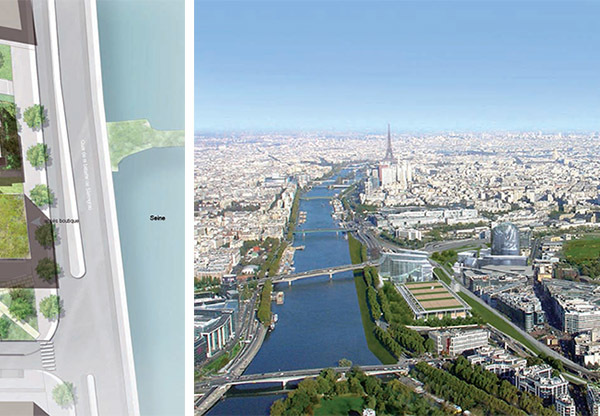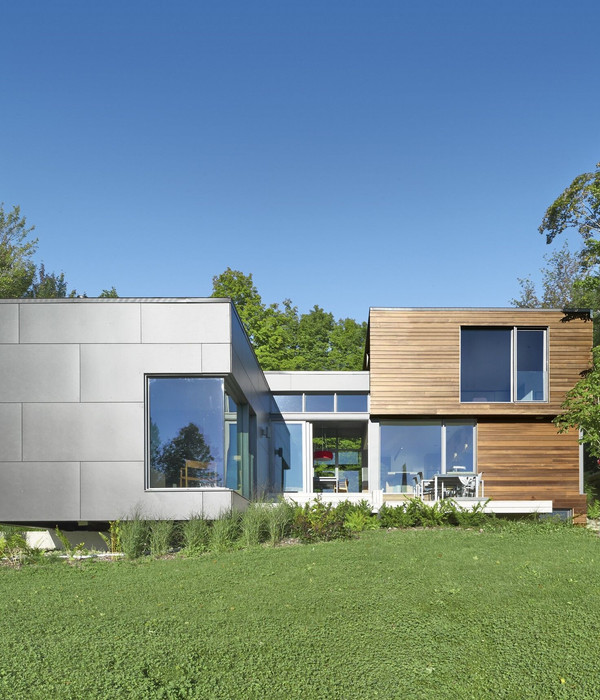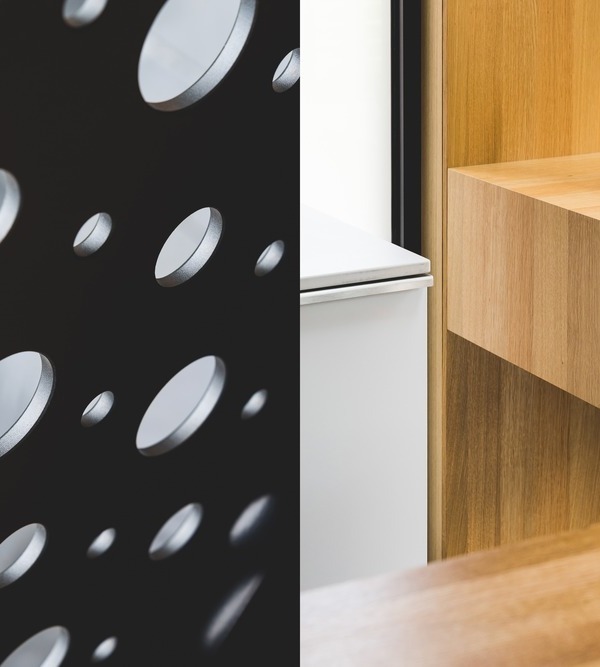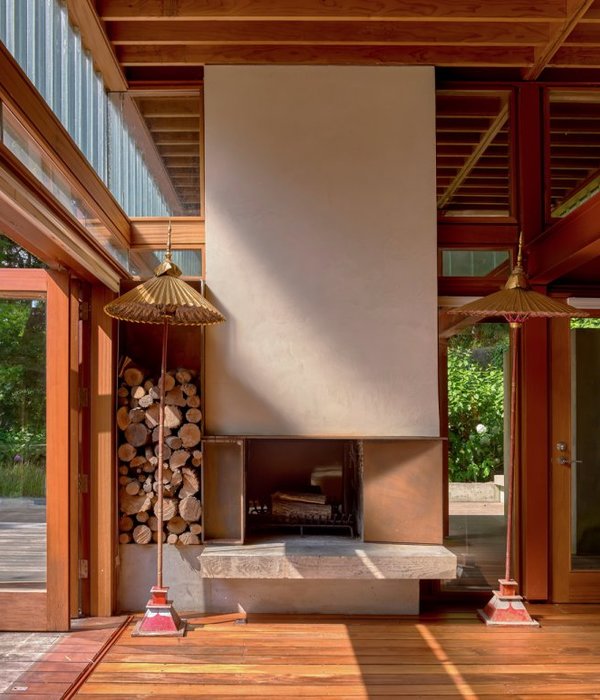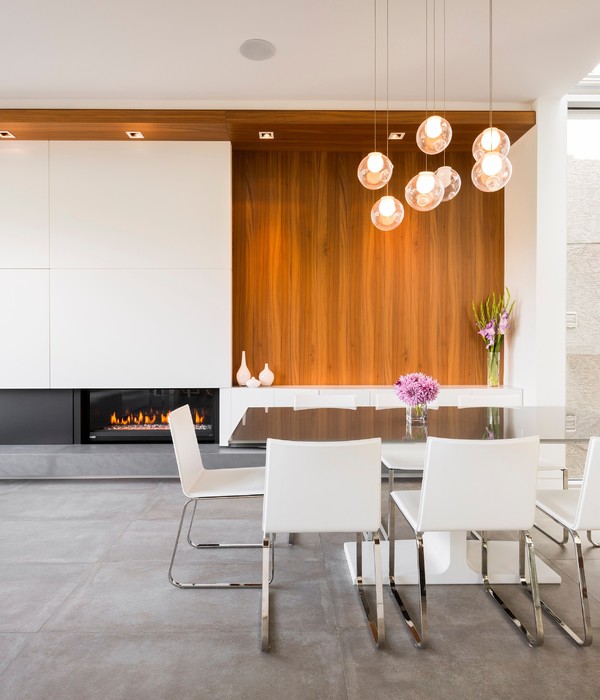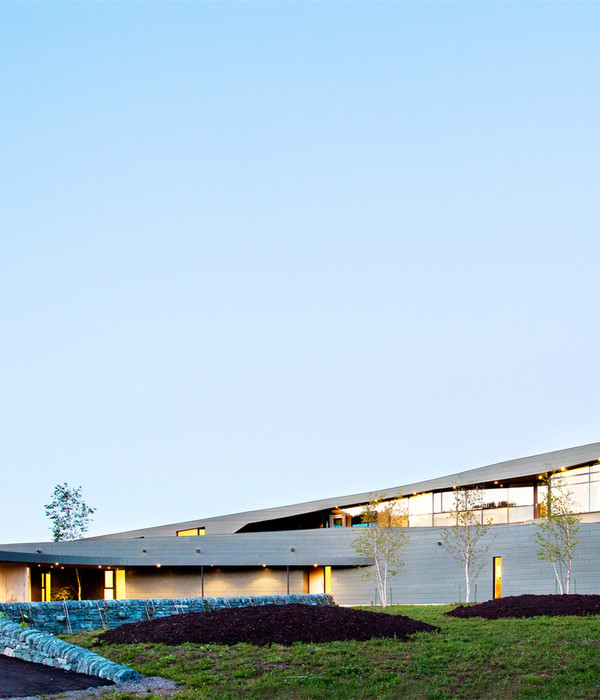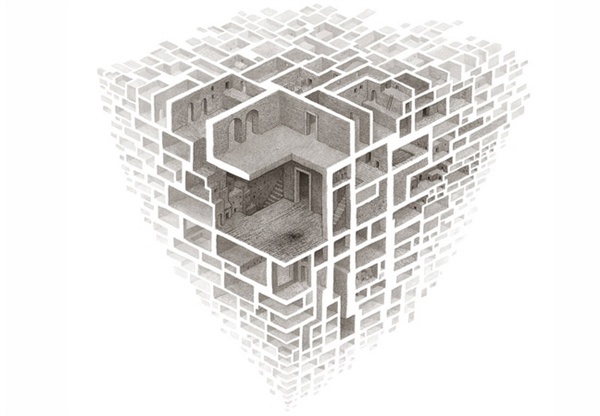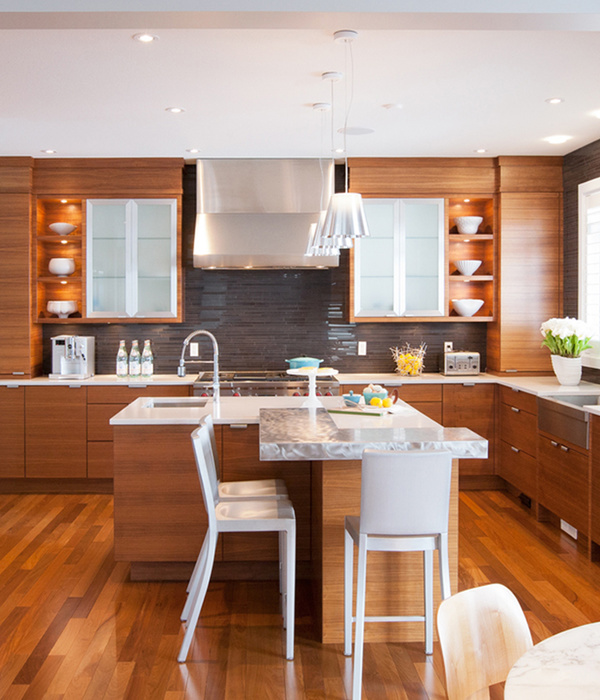The project is understood from the section. With the orientation of the building working in favour (courtyard to the south and street to the north), and with the aim of meeting the requirements of accessibility in the courtyard and direct sunlight to as many rooms as possible, a house is planned on intermediate levels and with a staggered volumetry.
The functional program is organized according to these guidelines. The garage, which is located on the street, is the only piece that does not have direct sunlight, although it is illuminated from above through the upper floor. The living room-kitchen-dining room, on the level of the patio, benefits from the garden and a large porch. This is the highest space in the house, with a ceiling height of 3.5m and large openings to the courtyard that blur the boundaries between inside and outside. Above the living room and half a level above the street, we find the main suite and another bedroom. Both open onto a continuous balcony that provides a small access to the outside. Finally, above the garage, we have a studio linked to a large solarium terrace. From this space some cells hang as small extensions of the main space.
The ceiling heights respond to the specifications of the functional program. Thus, the living room-kitchen-dining room (pb) and the study (p2) are two spaces with clear heights that exceed 3m. Both spaces are closely connected to large outdoor spaces (the garden and the solarium terrace) and the more public life of the house. On the other hand, the suite and the bedroom on the second floor have a height of 2.5m. In this way, the space is limited, and a more private and secluded vocation is achieved.
Each of the levels is withdrawn to the rear with respect to the lower one. By staggering the section, light and solar exposure are ensured to all the spaces, in addition to providing each level with an outdoor space. The living room-kitchen-dining room is connected to the garden and daily use; the suite, to a private and intimate balcony; and the studio, to a large sun terrace.
On the other hand, all facilities and services are concentrated in the party walls, thus releasing the facades and ensuring the maximum relationship with the outdoor areas. The vertical metallic structure and the sheet metal floor slabs allow to play with large spans and mid-levels.
The sheet metal of the roofs acts as a light reflector, diffusing light from the facades to the interior of the house. There is no cladding or ornamentation, that is, the space is untreated: concrete, metal structure and birch wood. A limited palette of colours and materials with the aim of providing a support that allows the user to adapt and adapt it according to their requirements.
{{item.text_origin}}

