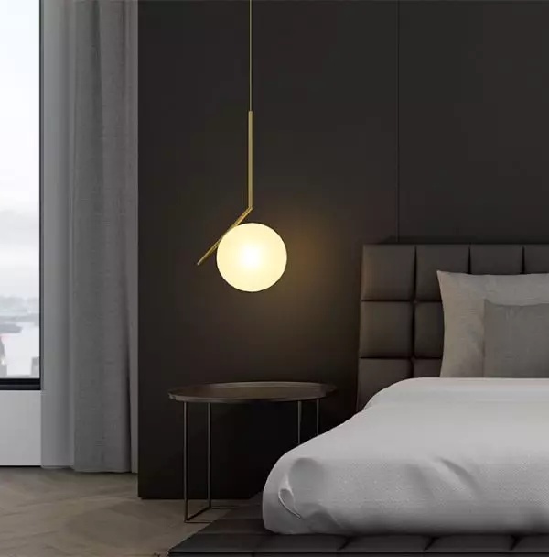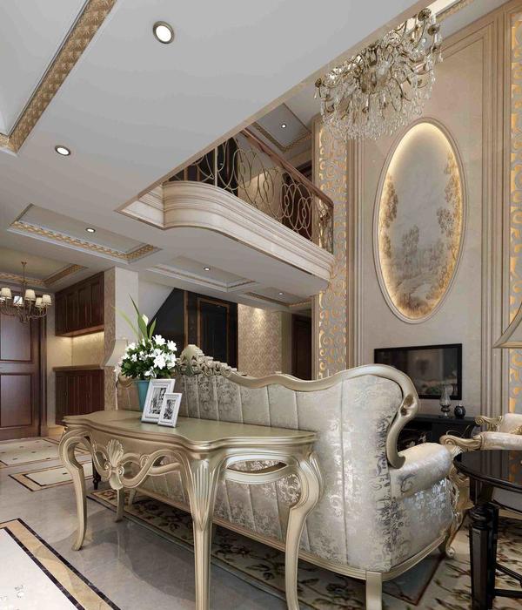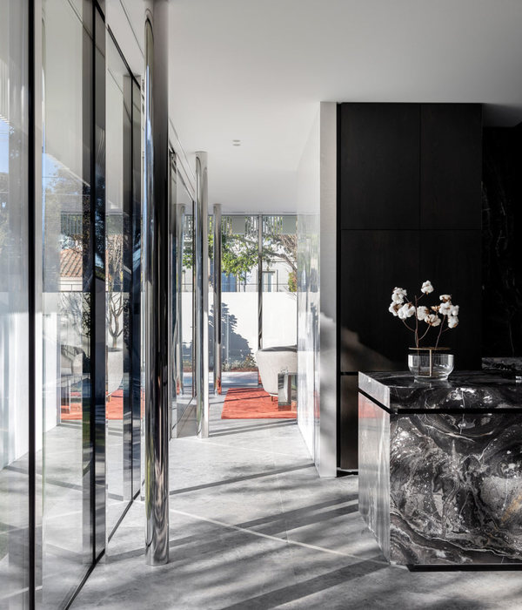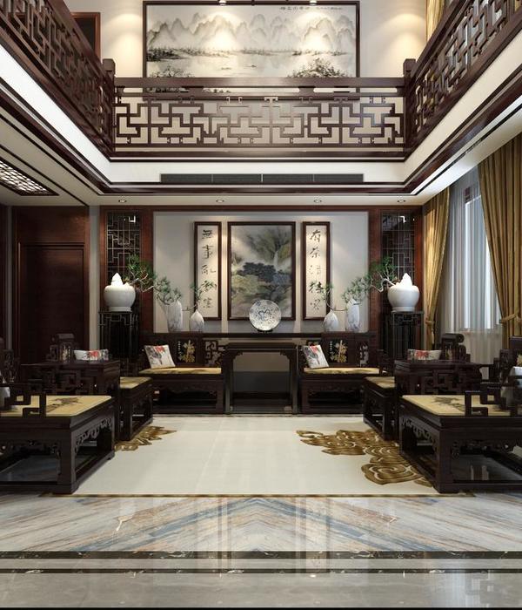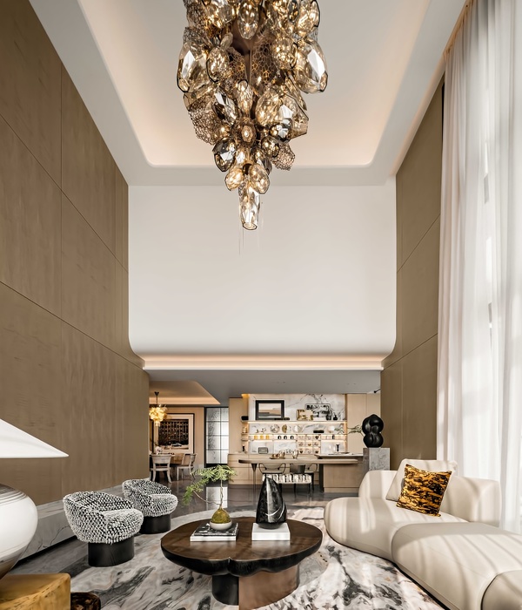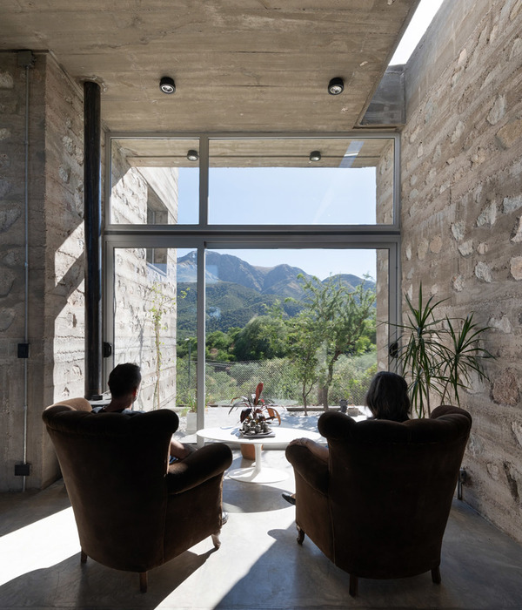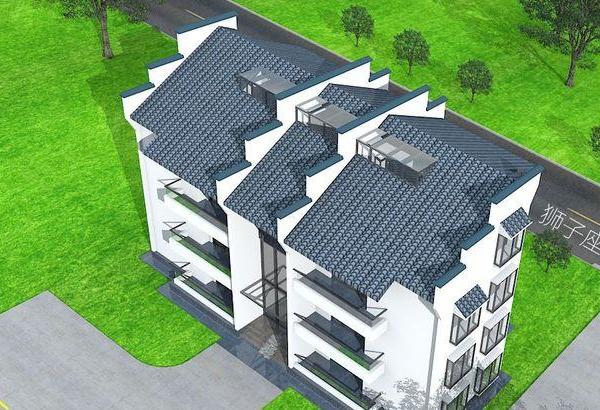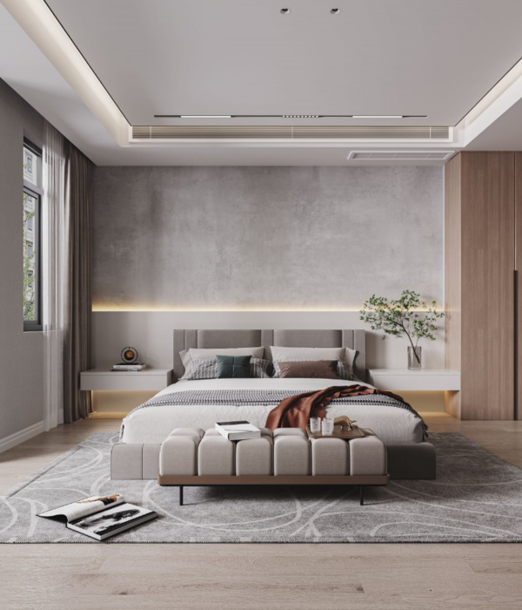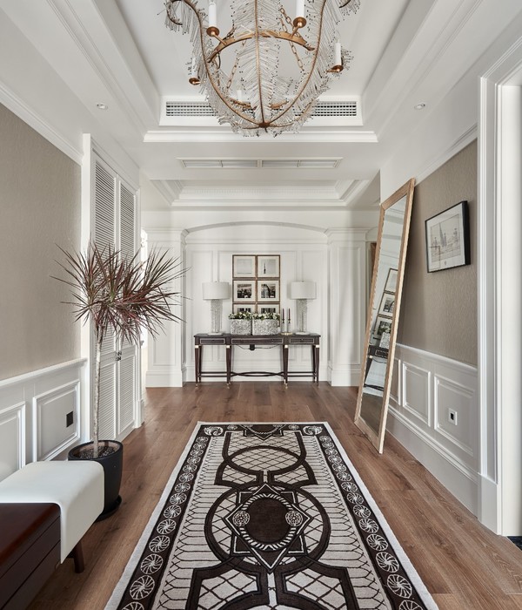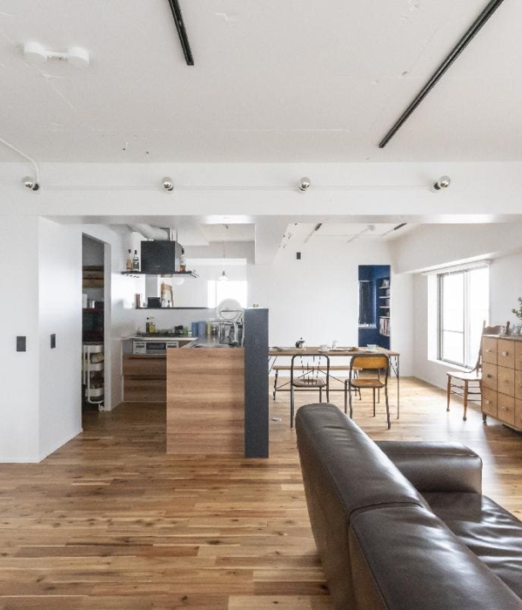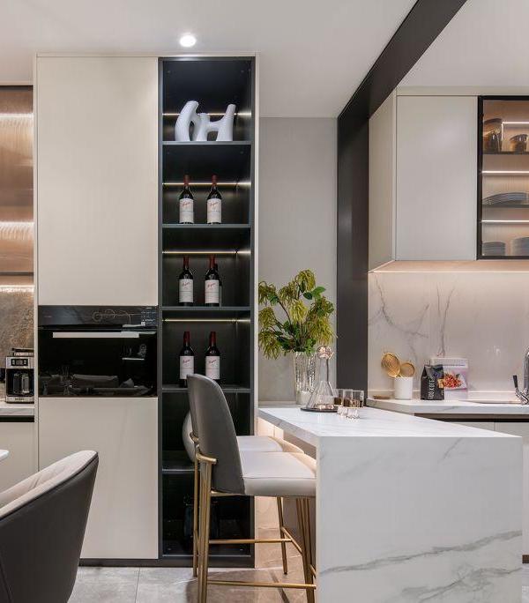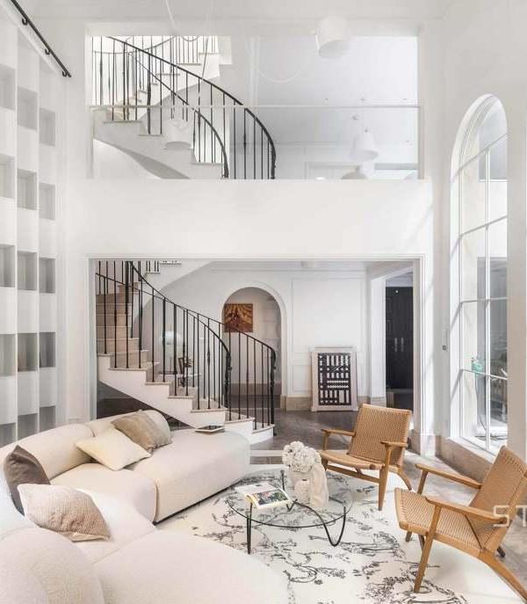发布时间:2015-01-20 21:36:00 {{ caseViews }} {{ caseCollects }}
设计亮点
室内外材质和谐搭配,透明主层与自然景观相融,展现现代建筑美感。
This modern house was built in Vancouver on a 33' x 120' sloping lot.The house is bisected by a double-height space that fills the interior of the home with light and also serves as the stair opening. Walnut, concrete and white finishes clad the interiors, and harmonize with the cedar, white and zinc exterior finishes. The curtain wall window system is aluminum inside and out. The main level of the house is transparent on both sides, open to the on-grade garden to the South, and to the view of the mountains to the North.
{{item.text_origin}}
没有更多了
相关推荐
{{searchData("o9MAEWe2m17blVm3ERRBgYa5xGdD6zPq").value.views.toLocaleString()}}
{{searchData("o9MAEWe2m17blVm3ERRBgYa5xGdD6zPq").value.collects.toLocaleString()}}
{{searchData("LdxZ1Y6AjEW8JB469Q6V5P3qapekrOn7").value.views.toLocaleString()}}
{{searchData("LdxZ1Y6AjEW8JB469Q6V5P3qapekrOn7").value.collects.toLocaleString()}}
{{searchData("vPned9a7D6bmoXZPJblwOk4N3LlYqg1z").value.views.toLocaleString()}}
{{searchData("vPned9a7D6bmoXZPJblwOk4N3LlYqg1z").value.collects.toLocaleString()}}
{{searchData("YM7NGngA56R8ZX03dlAVEeklL1qQ243D").value.views.toLocaleString()}}
{{searchData("YM7NGngA56R8ZX03dlAVEeklL1qQ243D").value.collects.toLocaleString()}}
{{searchData("l8N6v5kaJOojLVgGWy6VmRP0rDZAeyE4").value.views.toLocaleString()}}
{{searchData("l8N6v5kaJOojLVgGWy6VmRP0rDZAeyE4").value.collects.toLocaleString()}}
{{searchData("ZNpORAdqnoeLMBLpjx7BY53GarQ7J8DK").value.views.toLocaleString()}}
{{searchData("ZNpORAdqnoeLMBLpjx7BY53GarQ7J8DK").value.collects.toLocaleString()}}
{{searchData("KMgleJzOZr5o3X1RZbQBjdL0xqanb82N").value.views.toLocaleString()}}
{{searchData("KMgleJzOZr5o3X1RZbQBjdL0xqanb82N").value.collects.toLocaleString()}}
{{searchData("ZNpORAdqnoeLMBLpjx4BY53GarQ7J8DK").value.views.toLocaleString()}}
{{searchData("ZNpORAdqnoeLMBLpjx4BY53GarQ7J8DK").value.collects.toLocaleString()}}
{{searchData("rj5GmYnqR21apwrZoejwE9OZM3eL0xJN").value.views.toLocaleString()}}
{{searchData("rj5GmYnqR21apwrZoejwE9OZM3eL0xJN").value.collects.toLocaleString()}}
{{searchData("ZNpORAdqnoeLMBLpjv4BY53GarQ7J8DK").value.views.toLocaleString()}}
{{searchData("ZNpORAdqnoeLMBLpjv4BY53GarQ7J8DK").value.collects.toLocaleString()}}
{{searchData("065j83mxROGezXvve9PX2APQbl9DnKqZ").value.views.toLocaleString()}}
{{searchData("065j83mxROGezXvve9PX2APQbl9DnKqZ").value.collects.toLocaleString()}}
{{searchData("LdxZ1Y6AjEW8JB469WyV5P3qapekrOn7").value.views.toLocaleString()}}
{{searchData("LdxZ1Y6AjEW8JB469WyV5P3qapekrOn7").value.collects.toLocaleString()}}

