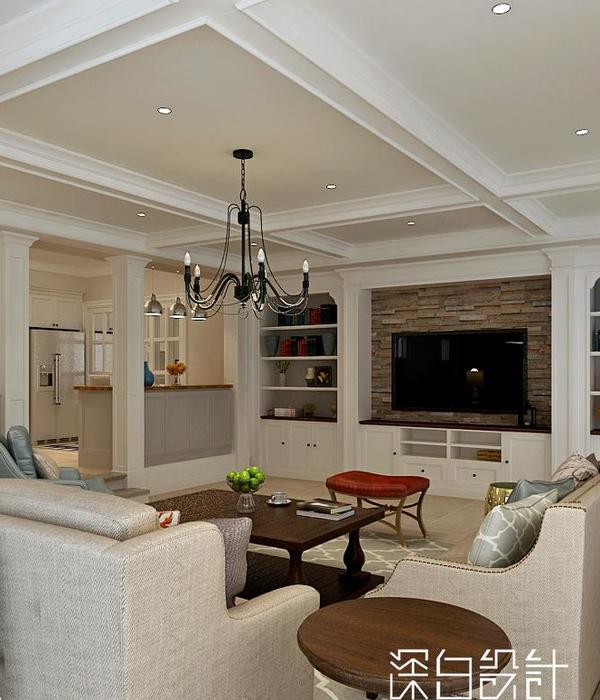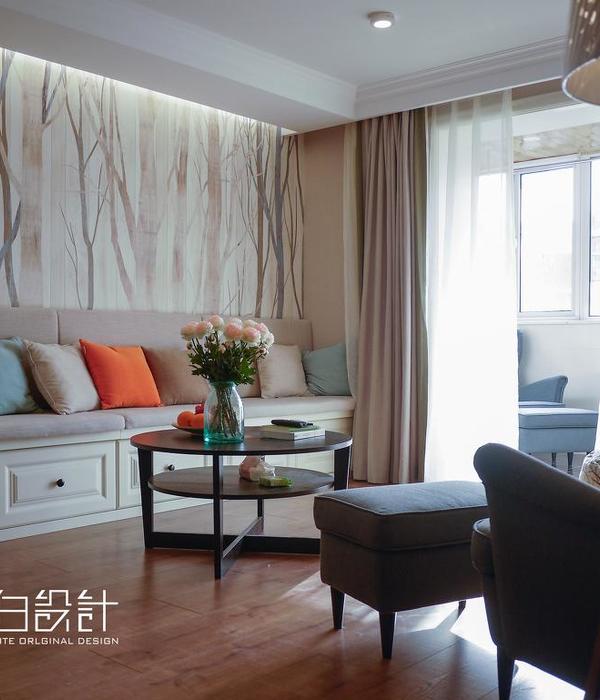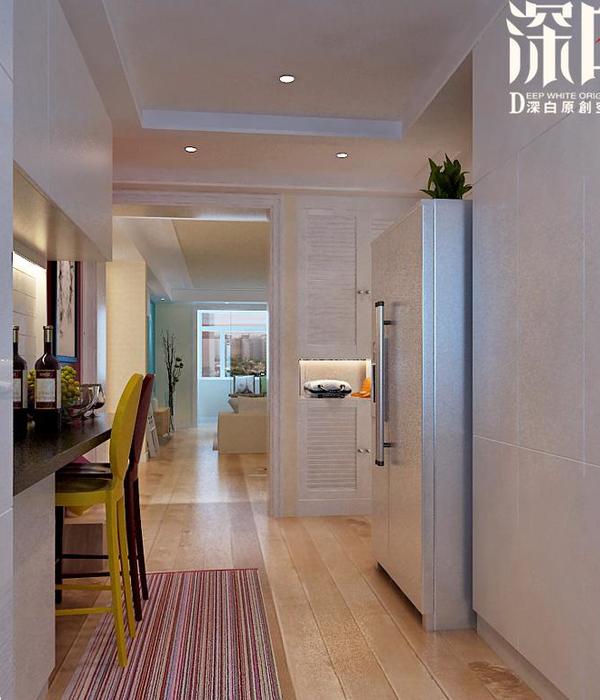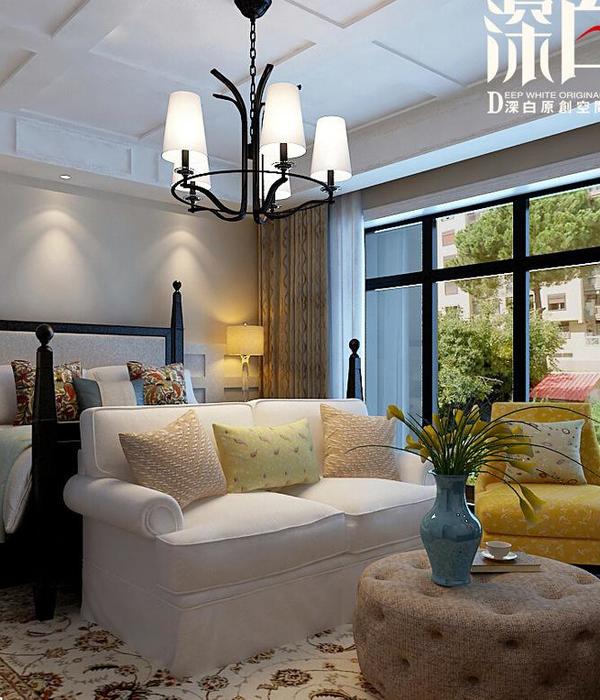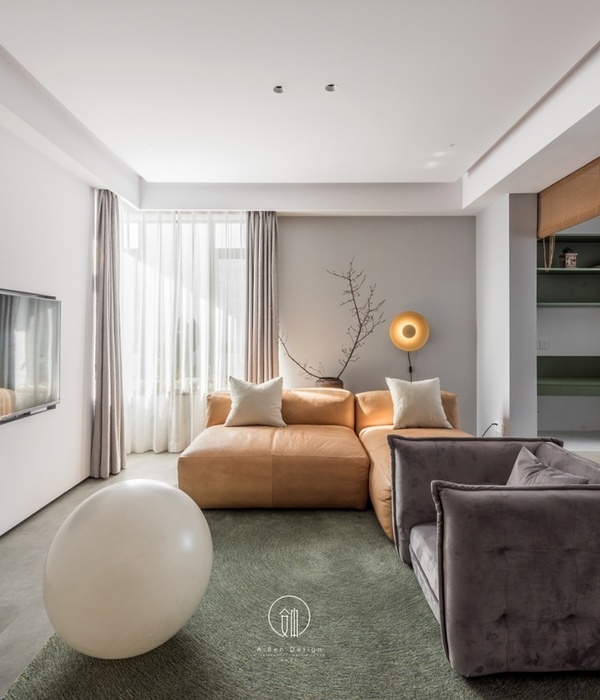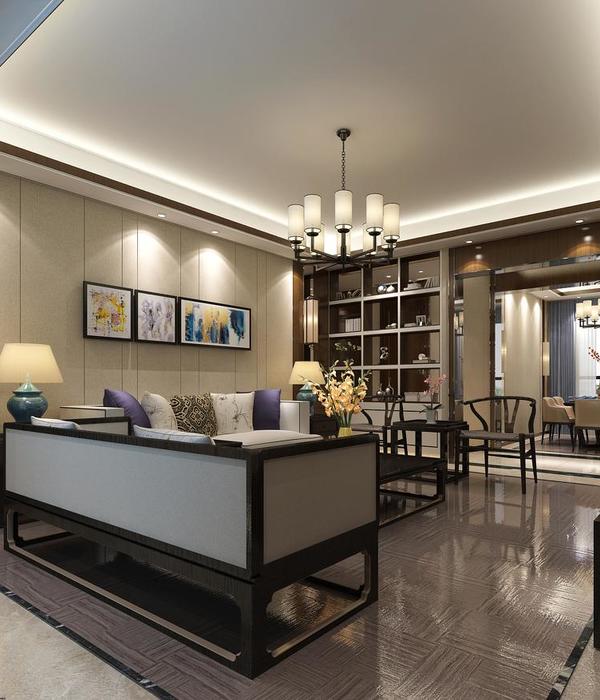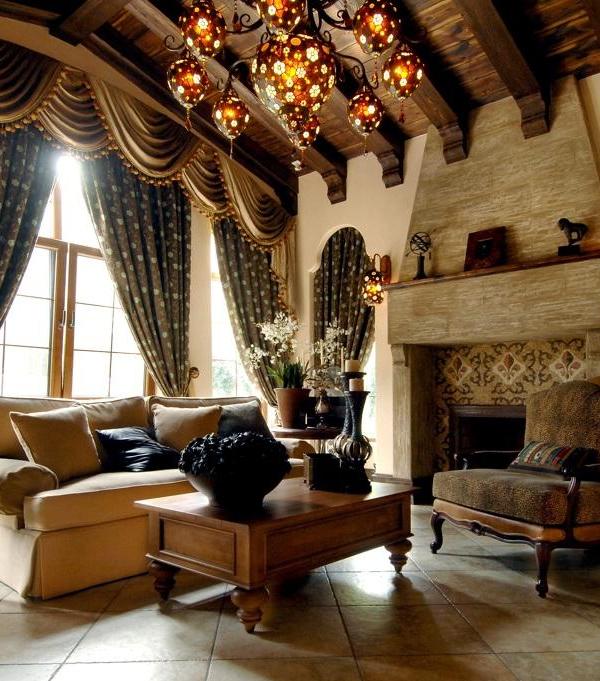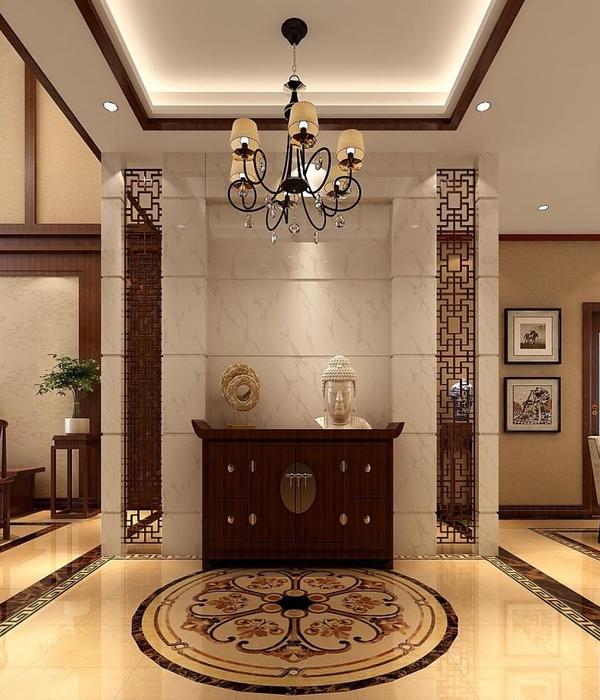© Lori Kiessling
洛丽·基斯林
架构师提供的文本描述。模糊的公共和私人领域,两个棚与一个城市巷道。有了一个灵活的计划和一个不断发展的社区,该项目通过建筑干预来预测未来。重新设想在东温哥华的两个附属建筑,两个棚重新考虑正式惯例的功利性建筑类型。作为这一区别的补充,还进行了成分和材料选择,以便今后进行空间和方案方面的变化。
Text description provided by the architects. Blurring the public and private realms, TWO SHEDS engages an urban laneway. With a flexible program and a growing neighbourhood, the project anticipates the future through architectural interventions. Re-imagining two ancillary buildings in east Vancouver, TWO SHEDS reconsiders formal conventions for the utilitarian building type. This distinction is complemented by a compositional and material selection that allows for future spatial and programmatic changes.
该项目的背景是一个奇怪的分类轻工业和住宅用地。该网站的规模是一致的,许多模块突出在整个城市的东部。它的长度被一边的酒馆和另一边的制冰厂绑在一起,尽头是一条公共街道和一条巷道。
The context for the project is an odd assortment of light industrial and residential lots. The dimensions of the site are consistent with a lot module prominent throughout the eastern part of the city. It is bound along its length by a flophouse on one side, an ice making factory on the other, and is capped at its ends by a public street and a laneway.
© Lori Kiessling
洛丽·基斯林
在现场的主要建筑(艺术家的工作室和家),是一个离散的两层混凝土砌块结构,位于邻近的公共步行街,并与大多数低层工业建筑的街道。业主需要一个棚屋结构,一个非胡说八道的原始空间,最初用于木柴和车辆储存。这两个存储程序本来可以结合在一起,但是却促使两个互补的棚子在一个非正式的庭院之间有一个中间的空间,紧靠着巷道。
The main building on the site (an artist’s studio and home), is a discrete two-storey concrete block structure positioned adjacent to the public walk and blended in with the majority of low-rise industrial buildings lining the street. The owner required a shed structure, a no-nonsense raw space to be initially used for firewood and vehicular storage. These two storage programs could have been combined, but instead prompted two complementary sheds with a mediating space between - an informal courtyard - positioned firmly against the laneway.
Exploded Axo
爆炸阿克索
这些棚屋的设计非常规,但在材料和装配方面却很实用,与邻近地区的特点相提并论。与空格一样,程序集和结束也是有条件的,期待随后的更改和修改。该材料调色板由轻木框架和轻钢覆盖混凝土底座组成。
The sheds are unconventional in design but practical in material and assembly, drawing parallels to the character of the neighbourhood. Like the spaces, the assemblies and finishes are conditional, expecting subsequent alterations and modifications. The material palette consists of light wood framing and light gauge steel cladding on concrete footings.
© Lori Kiessling
洛丽·基斯林
程序的简单性使设计的表达更加灵活。这些结构分解了很多东西,为将来的编程提供了最大的灵活性。棚子形式的变化是一种与正式的刻板印象的有趣的并列,使无处不在的西海岸90度倾斜与当代建筑形式的角度相对立。通过使用简单的三维建模开发,项目的成功是一个合作过程的结果,在与承包商的对话,以实现简单,经济和可建造的形式。
The simplicity of the program allowed for flexibility in the design’s expression. The structures broke down the lot, allowing for maximum flexibility for programming in the future. The variations in shed form is a playful juxtaposition of formal stereotypes, pitting the ubiquitous West Coast ninety-degree tilt against the angularity of contemporary architectural forms. Developed through the use of simple 3D modeling, the project’s success is a result of a collaborative process, in dialogue with the contractors, to achieve simple, economical and buildable forms.
Architects Giaimo
Location Vancouver, BC, Canada
Architect in Charge Joey Giaimo
Area 1200.0 ft2
Project Year 2007
Photographs Lori Kiessling
Category Installation
Manufacturers Loading...
{{item.text_origin}}


