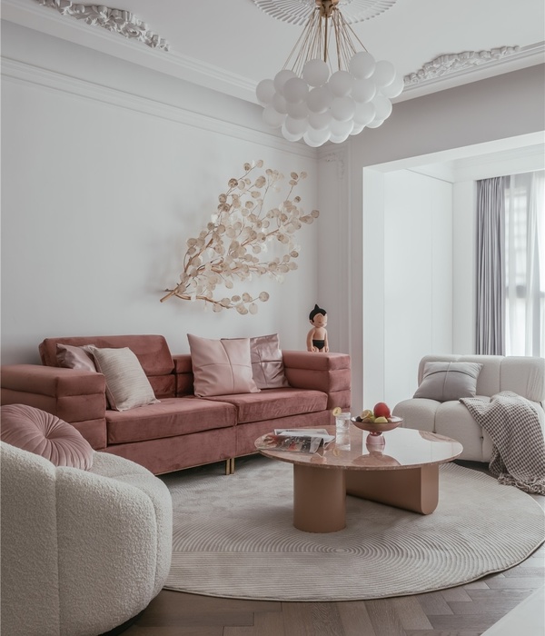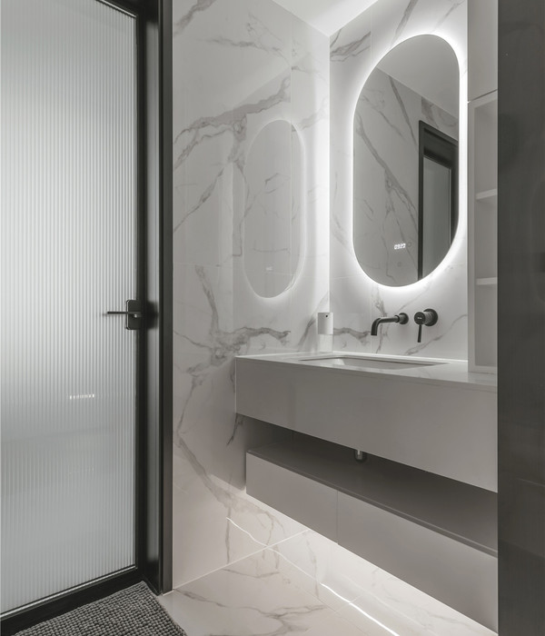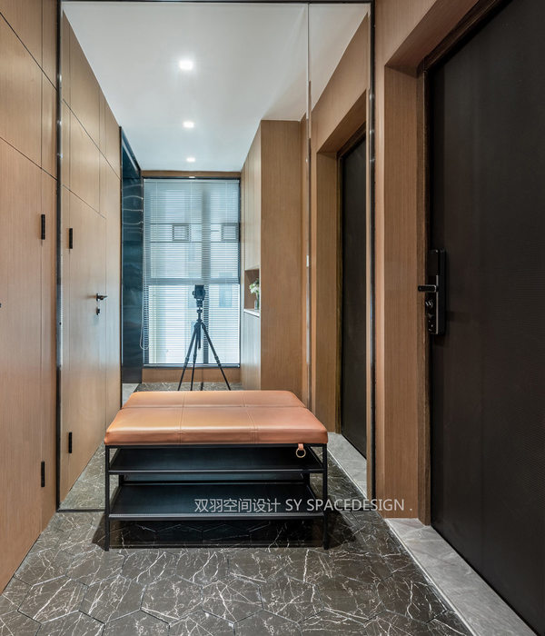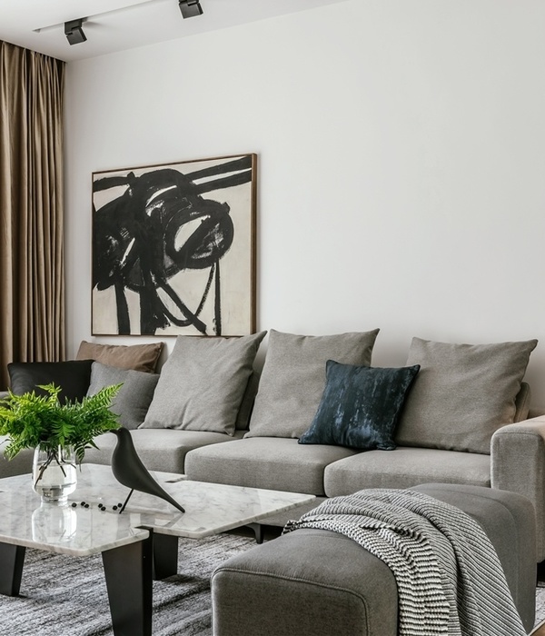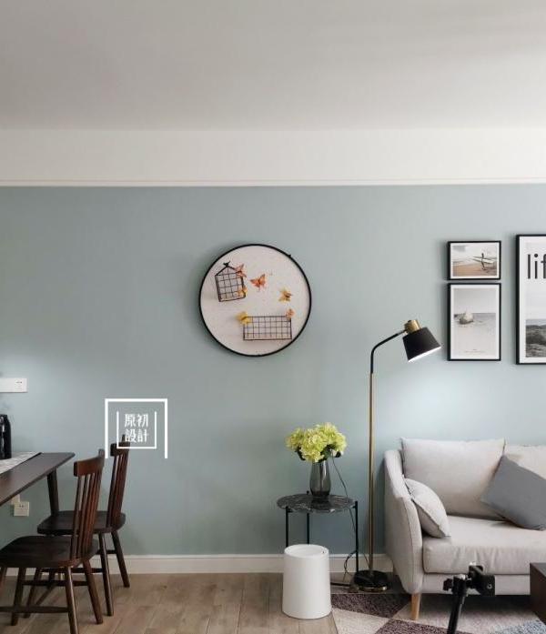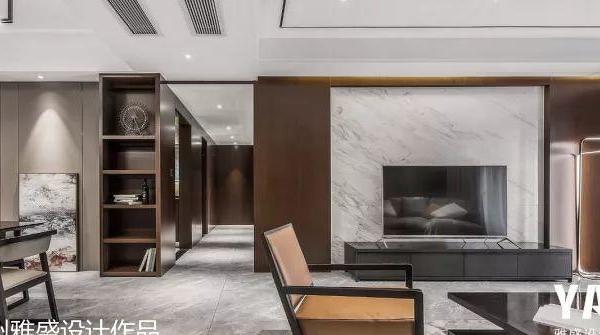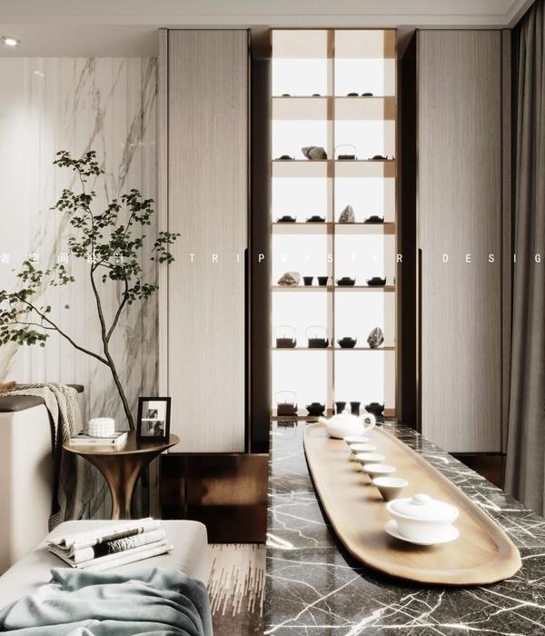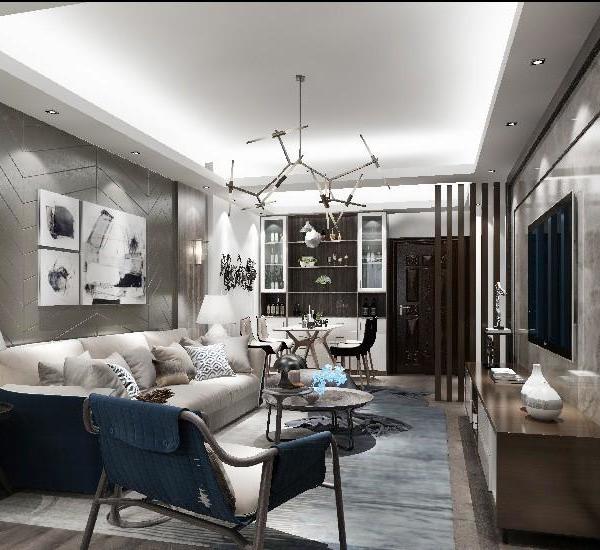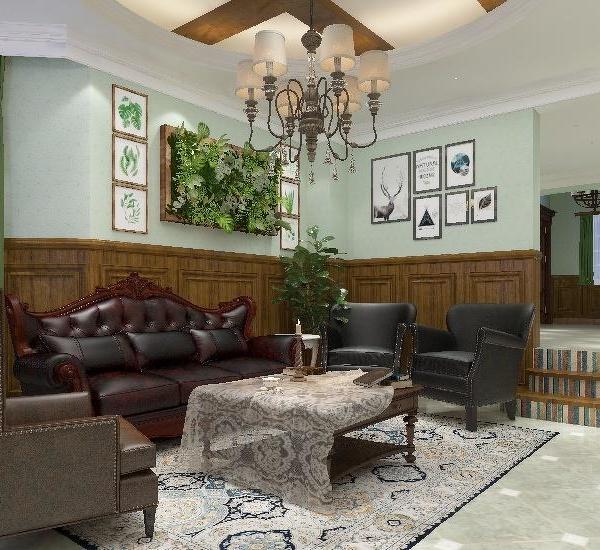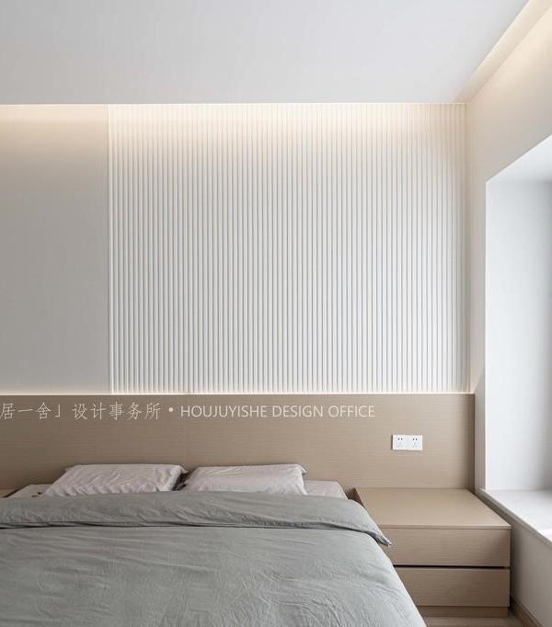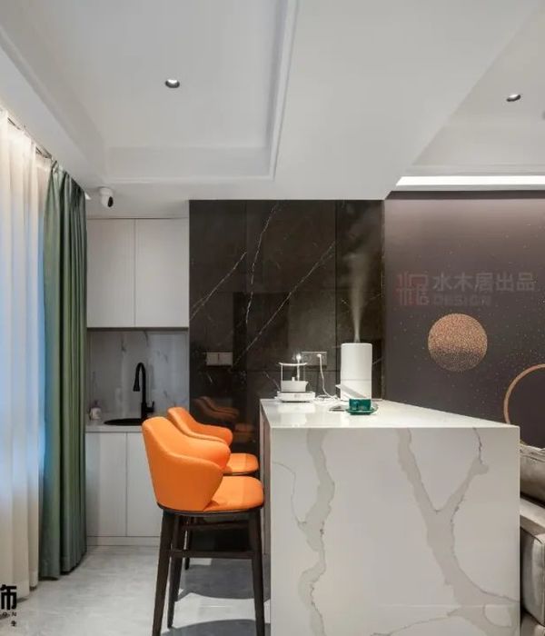Hope Hong Kong residence in Canada
设计方:Teeple Architects
位置:加拿大
分类:居住建筑
内容:实景照片
机电工程
师:Elite H.V.A.C. Designs
设计团队:Stephen Teeple, Luc Bouliane
合作人:Derek Nicholson Inc.
工程师:Blackwell Bowick Partnership Ltd.
图片:21张
摄影师:Scott Norsworthy
这是由Teeple Architects设计的霍普港住宅,位于安大略湖滨一块100英亩的场地里,距霍普港小镇5公里远。湖滨旁有一道75英尺高的悬崖,悬崖边缘是一条被抛弃的铁路轨道,这里曾经运营过通往安大略省南部的第一班火车。该项目独特的地理位置是本次设计理念中最重要的一个元素。建筑选址取决于四个关键条件:场地北端林地的幽深,广阔休耕地的开放,废弃铁路的安静,以及强而有力的湖堤。这些都精心融入到建筑项目的体验中,形成土地与水体两个自然元素的特别空间对比。
建筑造型取决于其自身与地形的关系,逐渐上升的现浇混凝土墙体嵌入土地中,在最低点巧妙地塑造林地与温泉浴室的框景,然后继续往上,客厅、厨房和主卧室布置在一个悬于铁路之上的悬挑体里,以享受无边湖景。天窗有助将光照渗透入生活区。倾斜的平台连接着主卧室和水池、农田。
译者: 艾比
The Port Hope House is located on a hundred-acre site bordering Lake Ontario, 5 kilometers outside of the town of Port Hope, Ontario. The property gently slopes southward for a kilometer across farmland, is interrupted briefly by a dense woodlot, and terminates at a 75-foot cliff that falls into the lake.
Adjacent to the cliff edge is an abandoned rail passage cut into the earth that once served as the first train connection to southern Ontario. This 15 foot deep trench runs parallel to the water the distance of the property and generates another unique ecosystem on the site.
The project’s unique location is the single most important element in the design concept. The specific location of the house was selected to take advantage of the confluence of four key site conditions: the dark peace of a woodlot at the northern end of the property; the openness of a vast fallow field; the unexpected quiet of an abandoned rail cut; and a thunderous lake embankment. One by one, these are carefully woven into the architectural experience of the project, resulting in a delightfully orchestrated presentation of surprising spatial contrasts that balance the two natural extremes of the site – expanses of land and expanses of water.
Indeed, the project’s tectonic expression is based on its physical relationship to the topography; gradually rising cast-in-place concrete walls are embedded in the earth of the property: at their lowest point subtly framing both views to the woodlot and thermal baths and then growing upward, thrusting the living room, kitchen and master bedroom into a dramatic cantilever above the rail cut to capture unrestrained views of the lake. What begins as a single lifting and curving form splits into two framed volumes, allowing via a subtle separation, clerestory lighting to permeate deep into the living areas. A sloping deck connects the master bedroom with both the pool and field.
The sustainable features incorporated in the house make for a minimal ecological footprint and nominal reliance on the grid. The form and orientation of the project maximize beneficial solar exposure and a high-performance envelope is achieved with predominantly solid east-west facades and heat mirror film glazing. The long concrete walls create thermal mass which works in concert with the ground source heating system to reduce the need for natural gas.
A charcoal zinc cladding flows over the concrete, forming a highly efficient building envelope. As the house rises toward the South, the material palette and massing lighten to privilege openness and light. Internal courtyards and clerestories facilitate natural ventilation and daylighting. Emphasizing the house’s organic connection to the land, water and sewage are treated on site, rainwater is collected for irrigation and the majority of land around the house has been re-naturalized, save for vegetable gardens that seasonally supply the clients’ needs.
加拿大霍普港住宅外部实景图
加拿大霍普港住宅外部夜景实景图
加拿大霍普港住宅内部客厅实景图
加拿大霍普港住宅内部卧室实景图
加拿大霍普港住宅内部局部实景图
加拿大霍普港住宅内部厨房实景图
加拿大霍普港住宅内部过道实景图
加拿大霍普港住宅正面图
加拿大霍普港住宅剖面图
加拿大霍普港住宅屋顶平面图
加拿大霍普港住宅底层平面图
加拿大霍普港住宅二层平面图
{{item.text_origin}}


