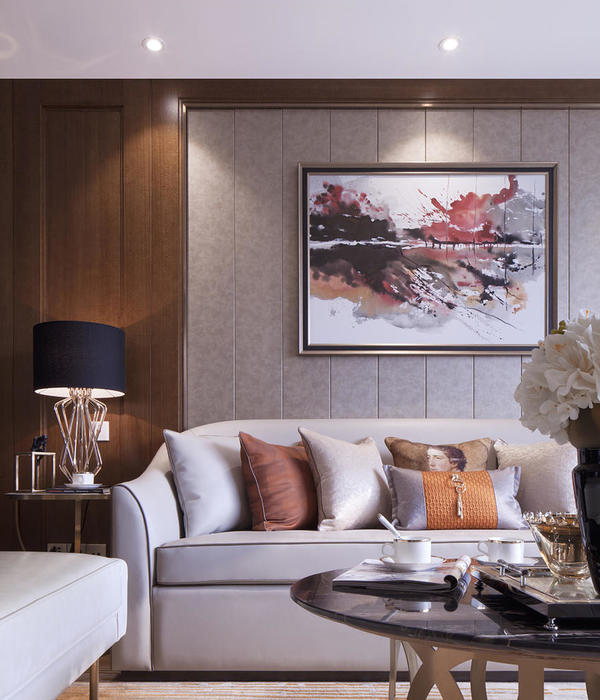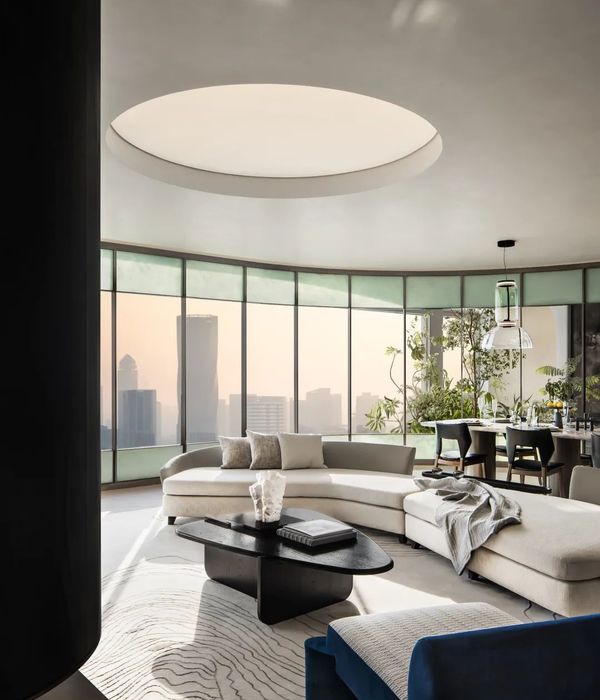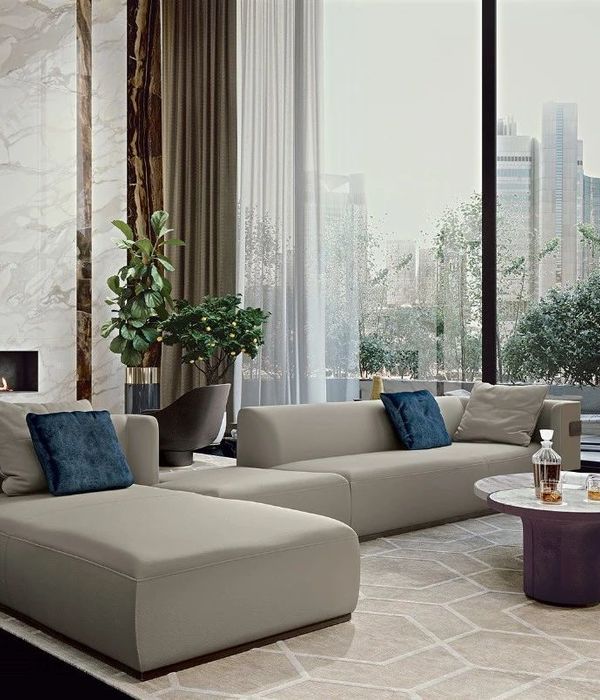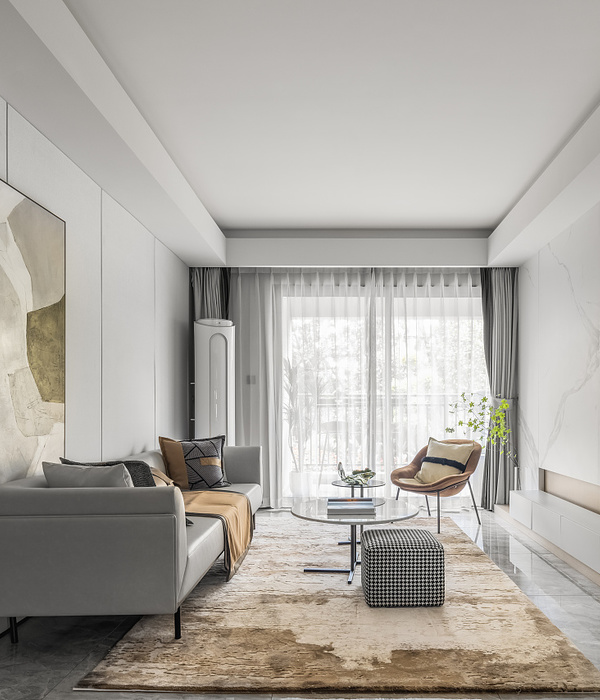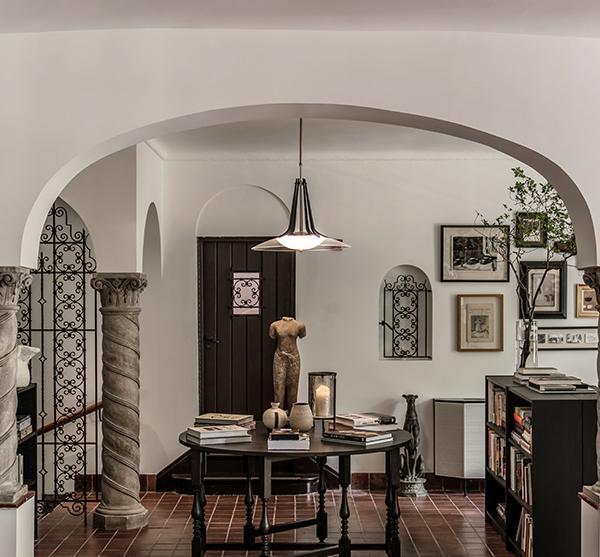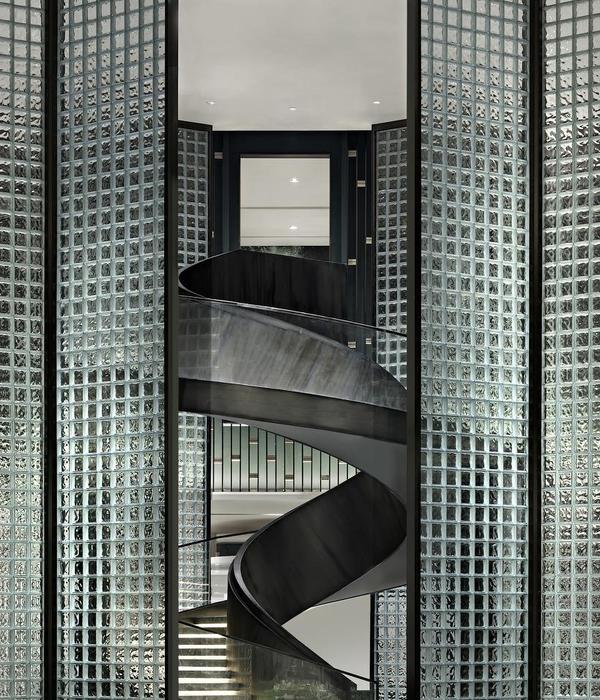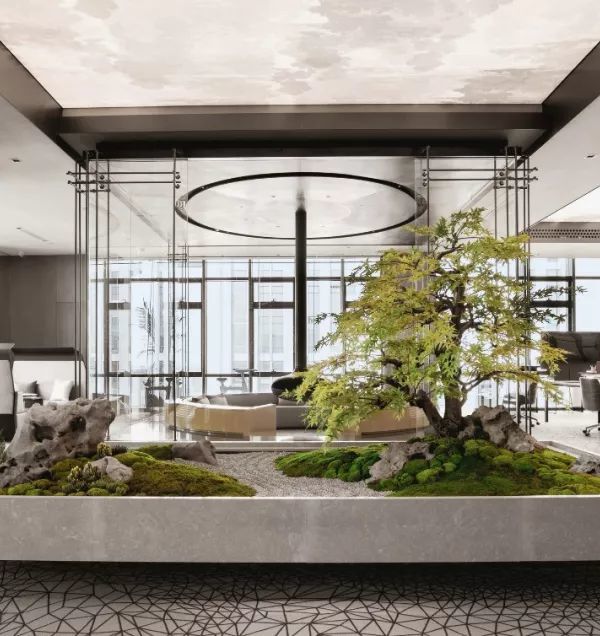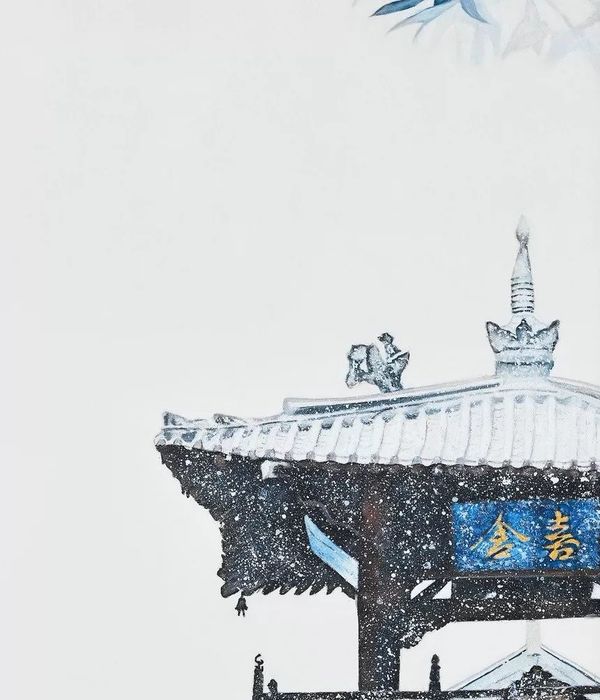| 玄关 - Foyer |
进门处,自然动线的规划引导着丰富的收纳配置。
Entering the door, the program of natural moving line is guiding rich storage configuration.
| 餐厅-Dining Room |
胡桃木色的餐桌延伸至岛台一体设计,满足不同功能使用场景需求。
Walnut color table extends to the island integrated design, which meets the needs of different functional use scene.
| 客厅-living Room |
天然石材质肌理的艺术气息
The artistic flavor of natural stone texture
光从落地窗投射进来,映衬着客厅明亮而柔和。沙发背后圆形墙饰设计增加氛围光源,丰富空间层次感。
Light is projected through the French Windows and accompanied living room witth brightness and softness. The circular wall behind the sofa increases atmosphere with light source, giving rich dimensional administrative levels feeling.
空间架构在简洁形构中带入各种材料的原始样貌,无主灯设计横贯客厅区域,搭配原木色系,不同材质的肌理纹理相互融合,细腻而温和。空间的呈现,反映出居住者对居所那份纯净的追求,低彩度的暖色调贯穿于细腻的材质,加之光影变化下的明暗转换,刻画出空间多面向的层次。
The space structure brings in the original appearance of all kinds of materials in the concise form. The design without main lamp runs through the living room area, and matches the color system of logs. The texture of different materials integrates with each other, they are so much exquisite and gentle. The appearance of the space reflects the residents' pure pursuit for the residence. The warm tone of low color runs through the delicate material, together with the conversion of light and shade under their change, and depicts the level of multiple aspects of the space.
| 卫生间 - toilet |
卫生间采用长虹玻璃门隔断,干湿分离,保证透光的同时也保留了隐私性。
Rest room adopts Changhong glass door partition, which is dry and wet separation. It guarantees privacy while allowing light to pass through.
| 儿童房 - Children room |
珊瑚粉与奶杏拼色墙面,色彩的分割线在不同的体块间交织出白夜童话中的故事。
Coral powder and milk apricot match the color wall, color dividing line interweaves the story in white night fairy tale in different volume.
飘窗一侧定制收纳柜,放置书籍饰品,空间多样化延展利用。
Bay window side has the custom storage ark, where to place books and accessories, so the space diversification extends use.
| 客房 - Guest rooms |
一抹克莱因蓝
A touch of Klein blue
| 主卧 - The master bedroom |
悬空感亚克力梳妆台
Acrylic dressing-table with aerial sense
简洁有序的分割线在不同的材质间交织链接,利用材质色彩属性质感的差异,强调线与面所形成的关系。
The simple and orderly dividing line interweaves the link between different materials, and emphasizes the relationship between lines and surfaces by making use of the difference in texture of color properties.
{{item.text_origin}}

