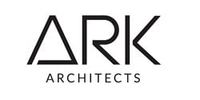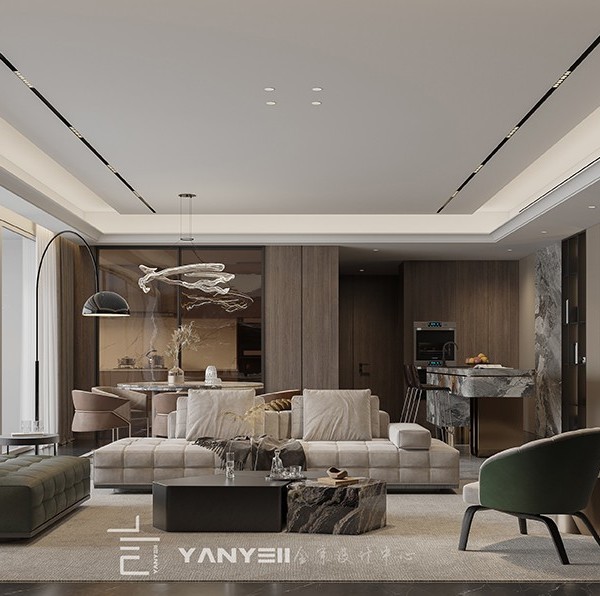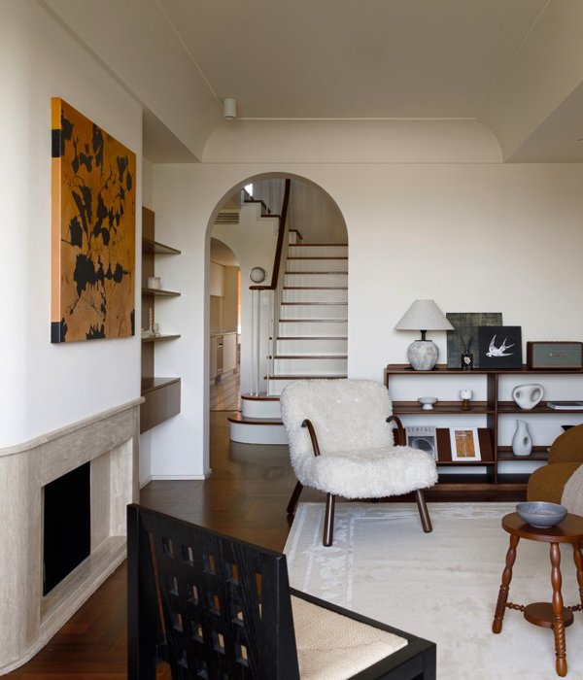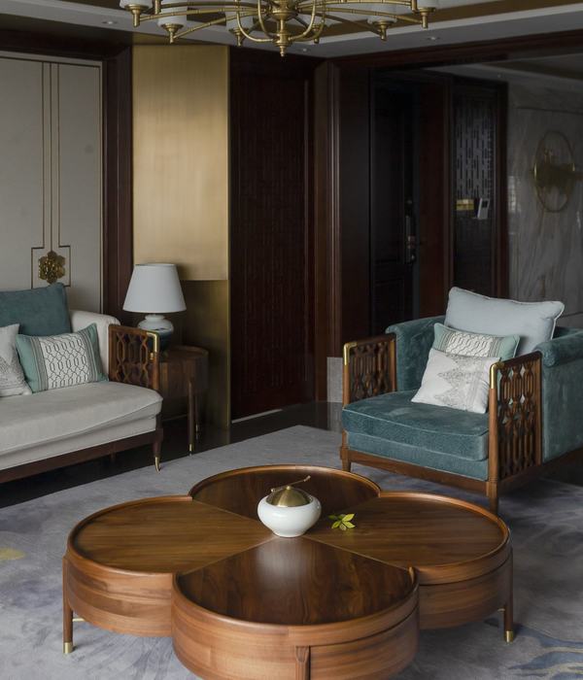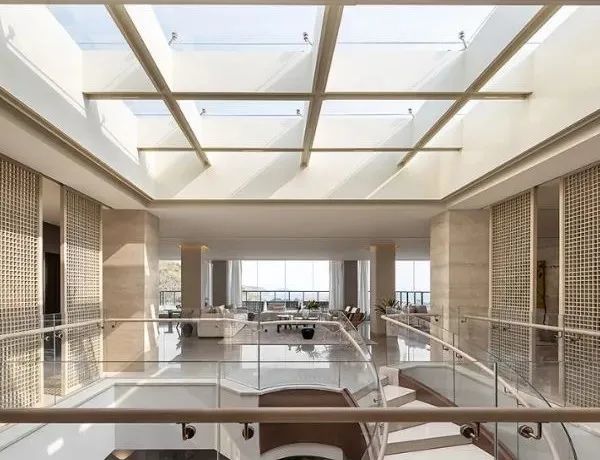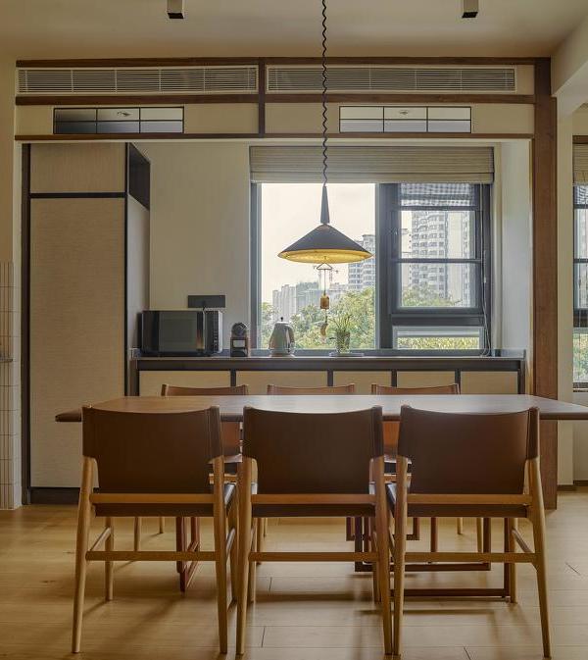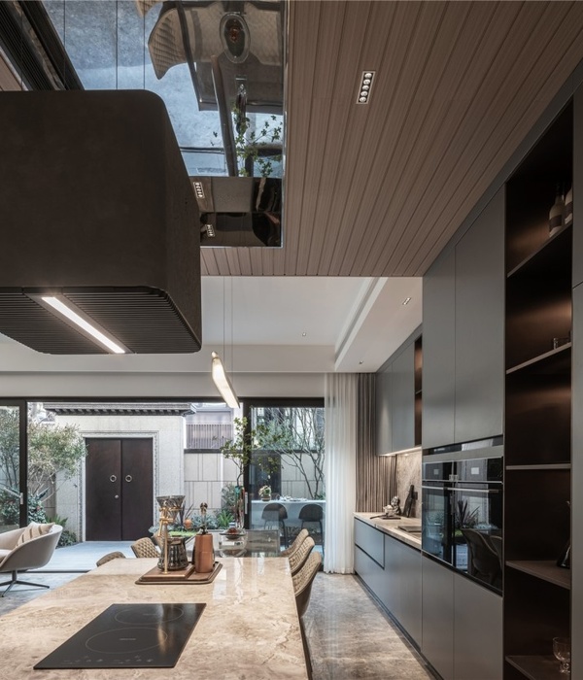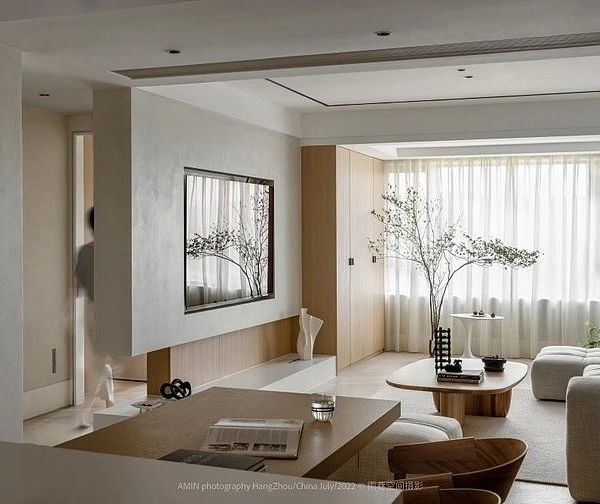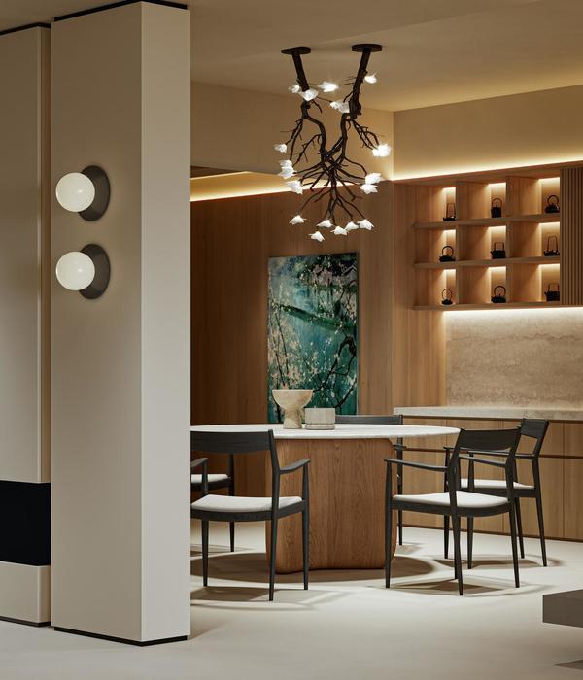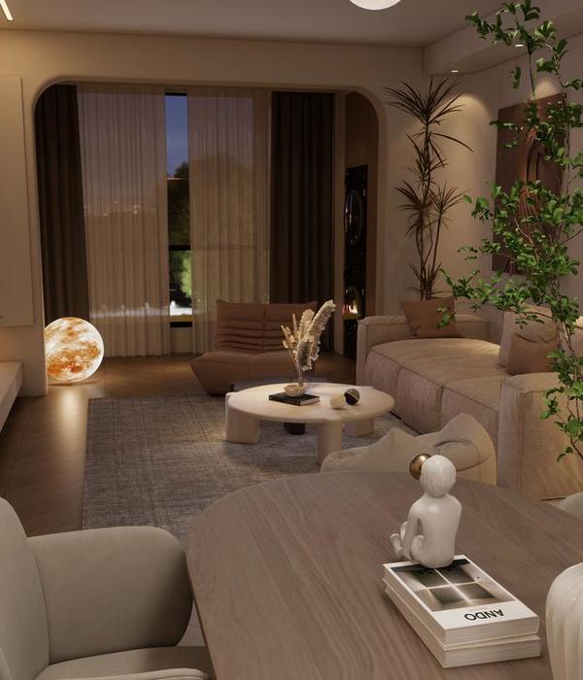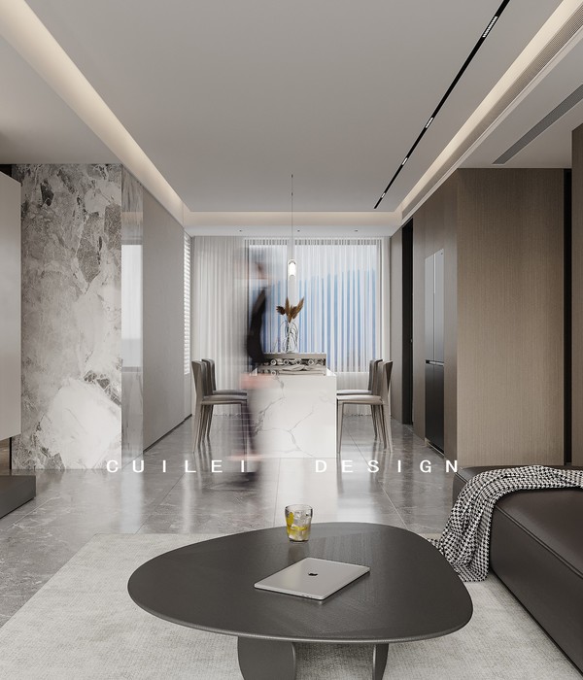马贝拉豪华别墅 Camojan Marbella
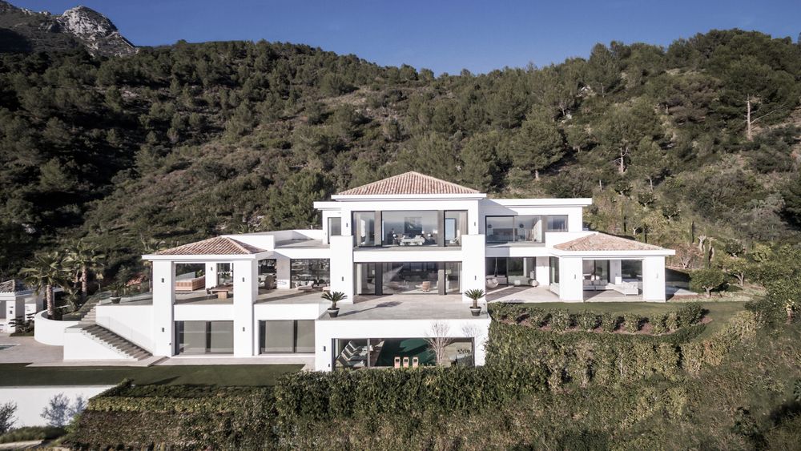
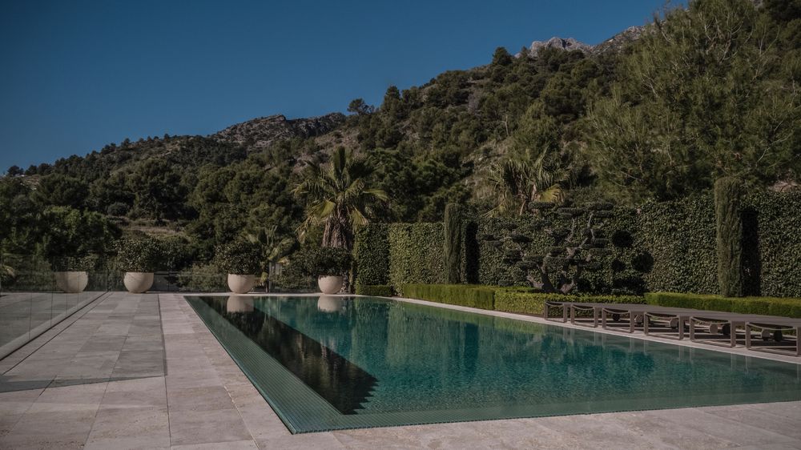
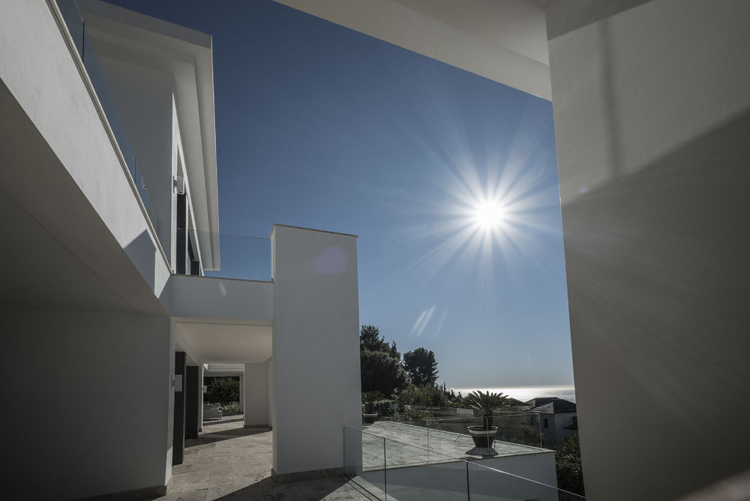

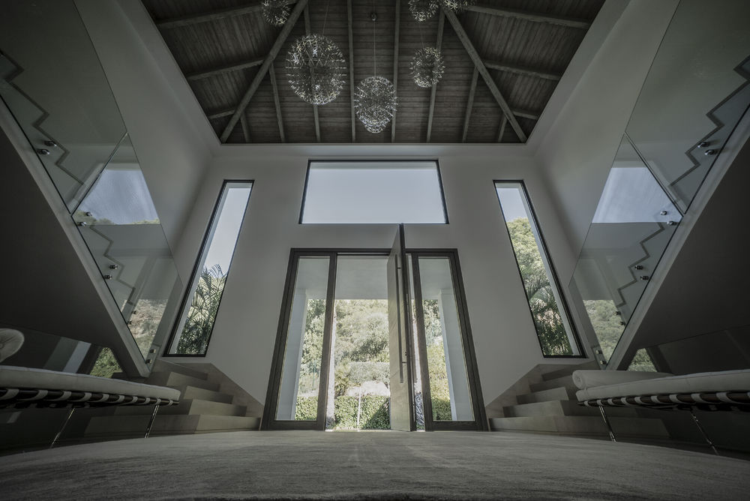
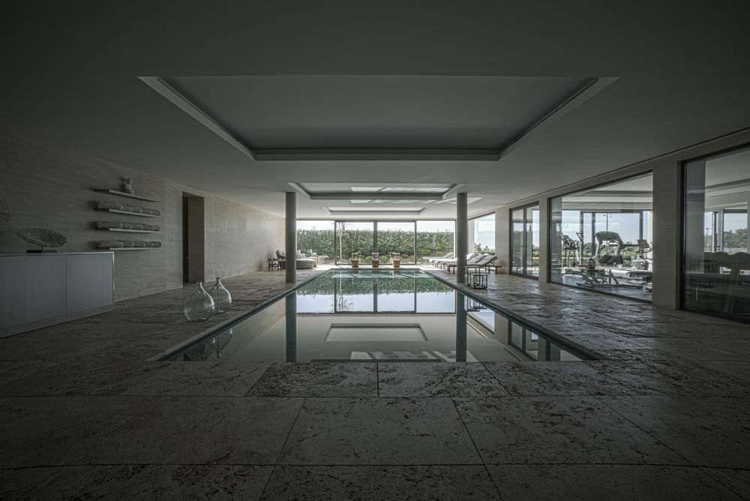
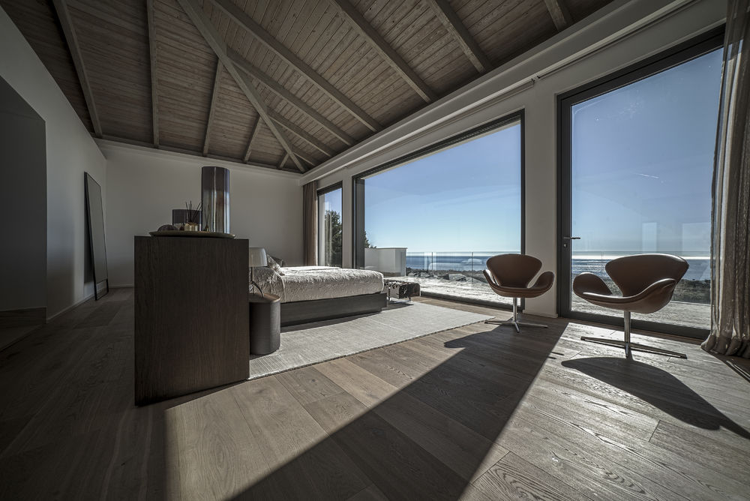
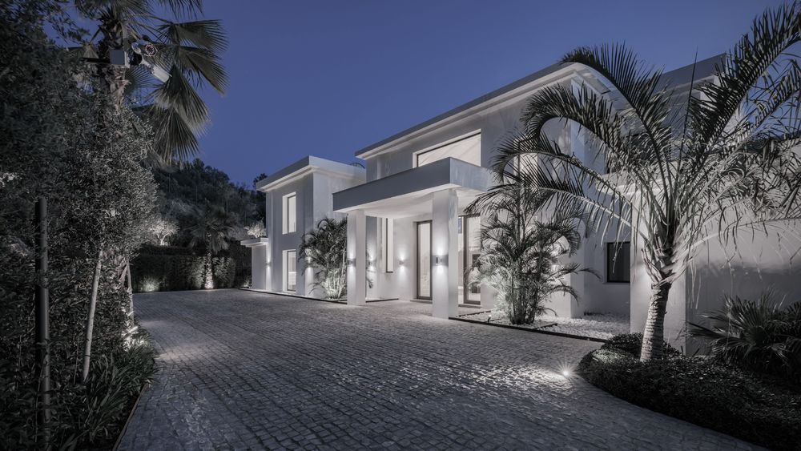
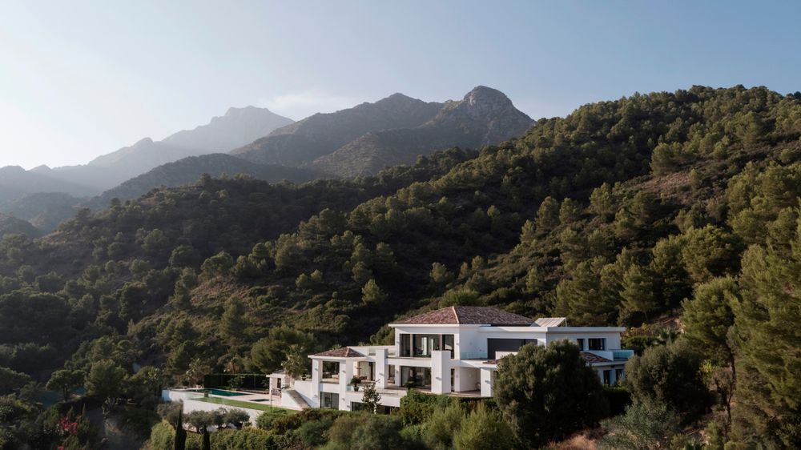
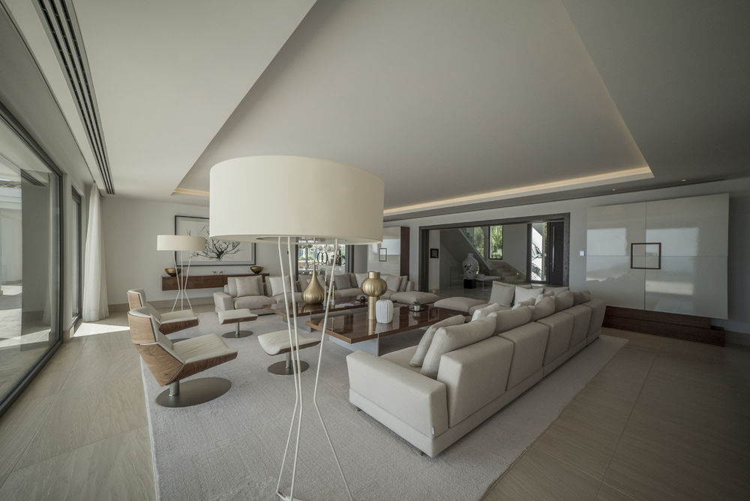
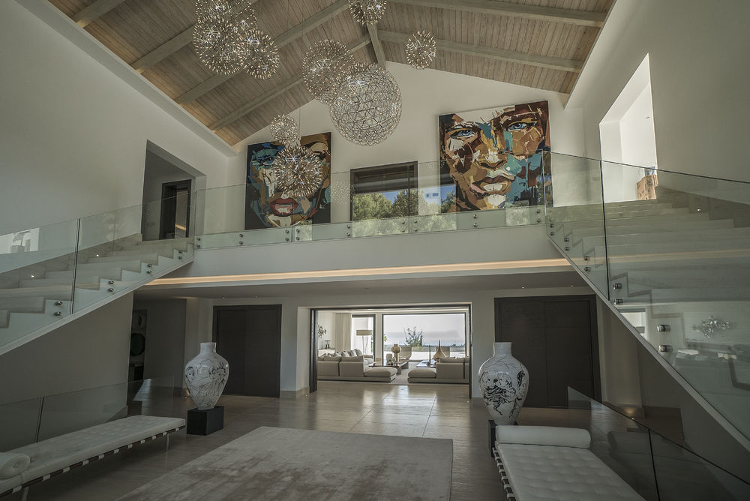
An exponent of Luxury Villas in Marbella This project sits on top of one of Marbella’s most exclusive areas and follows the landscape’s natural contours. On this occasion, the design process was very specific, given the fact that there was an existing structure and the conception of volumes and the layout were adapted to the subsisting construction.
With more than 1,500 square meters of contemporary features using nothing but the best in materials and craftsmanship, the outcome is a perfect residential jewel placed on the hill, an unique and intimate villa, elegant and serene. The procedure reveals the attention to the smallest details, from the green architecture, landscaping to the interior design. Harmonious and making the most of its surrounding beauty, the selection of materials, which are all unpolished, refers to the unspoiled landscape.
Two stories and a basement encapsulate a precise functional program: garden, swimming pool, living and dining room, bathrooms, a regular kitchen and a summer kitchen, five en suite bedrooms, an office, a home cinema and a complete spa with indoor swimming pool.
A comfortable and spacious open-plan living room and dining room leads to a covered terrace, where the interior and exterior become one. The floor-to-ceiling glass allows light and color to flood the villa as well as maximizing the views of the garden and Mediterranean sea. One of the most important landscapes architecture carried out by ARK.

