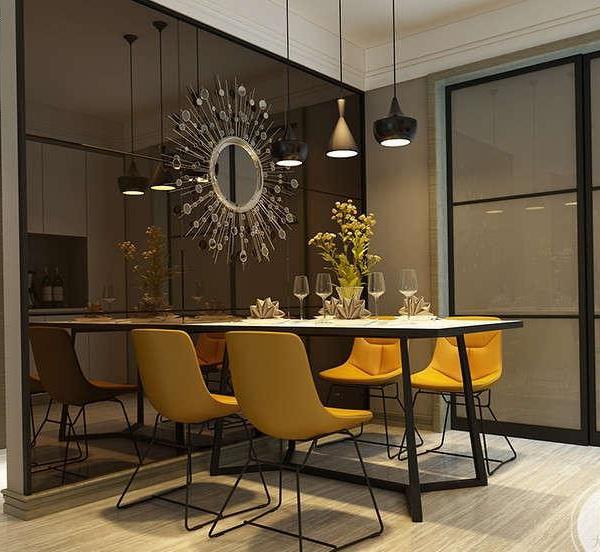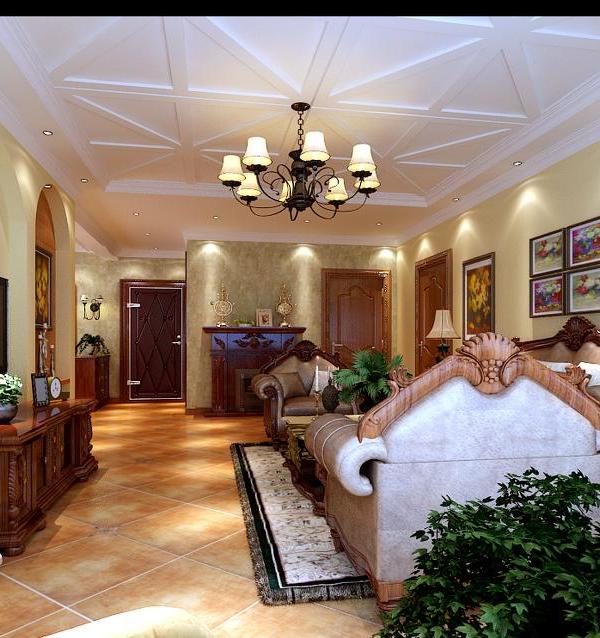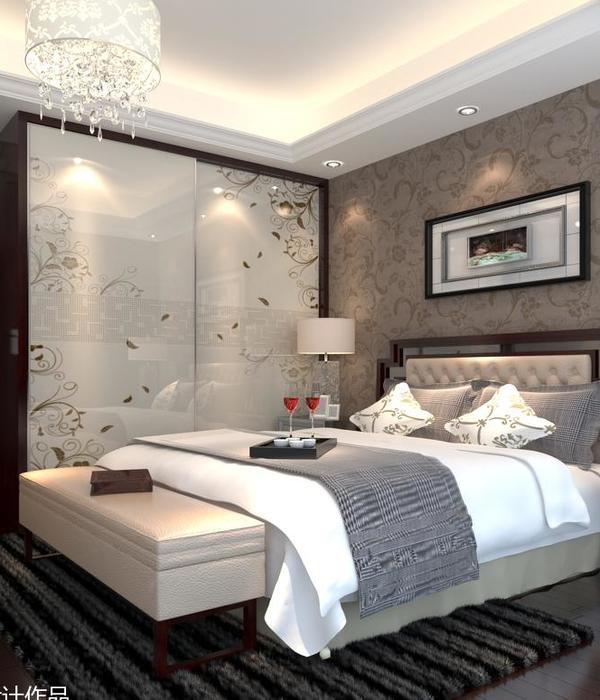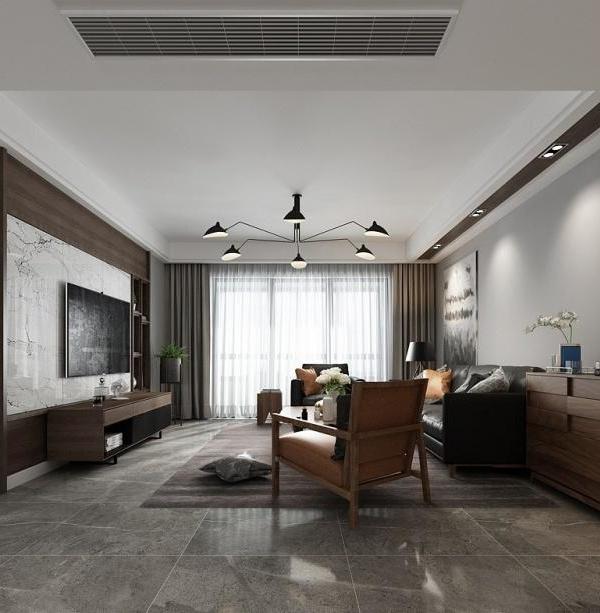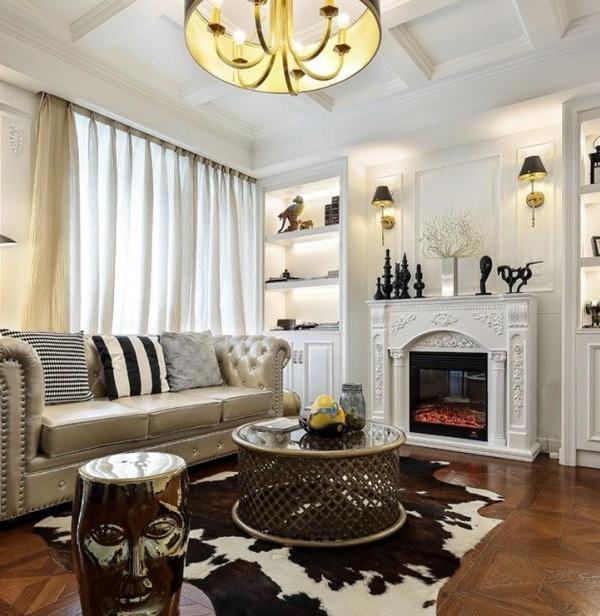The main aim of the reform is to improve the conditions of habitability through low-cost measures with a minimal environmental impact.
The challenge to organise the functional program of a room with a width of 3.75m and depth of 12m derives from working transversely on the façades, with a sequential organisation of the areas, making circulation areas disappear while lengthening visuals.
Emptying the initial volume from the two, interior courtyards, permits new visuals between areas, providing natural light to all the rooms and guaranteeing a good climatic behaviour: crossed ventilation, Venturi effect...
All the materials used, such as the wooden structure for the roof, the new slabs, isolation of wooden fibre, enclosures of pine. As well as indoor claddings of fir and the paintings, have a negligible impact and are not harmful.
The result is a raw architecture, neutral and well suited for the place, letting the user, the objects, and the time give their own character.
{{item.text_origin}}

