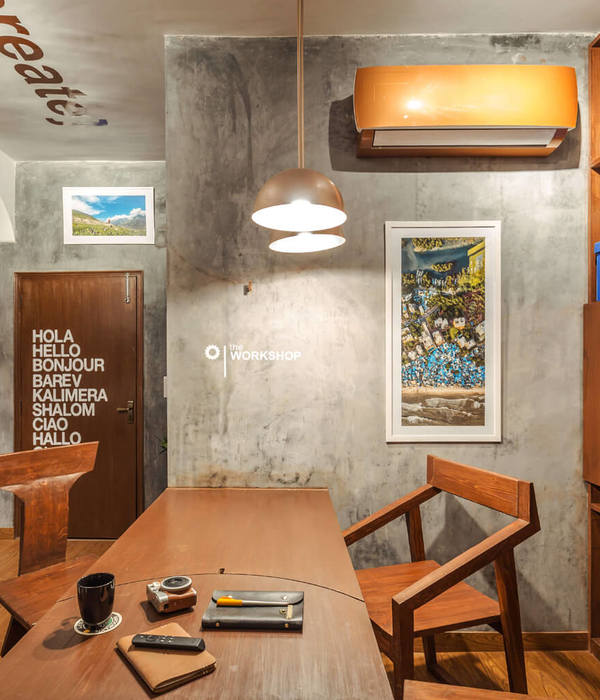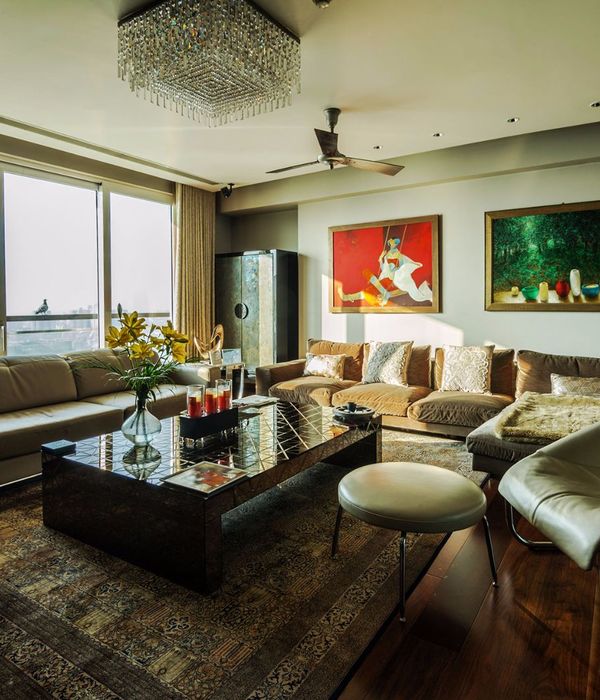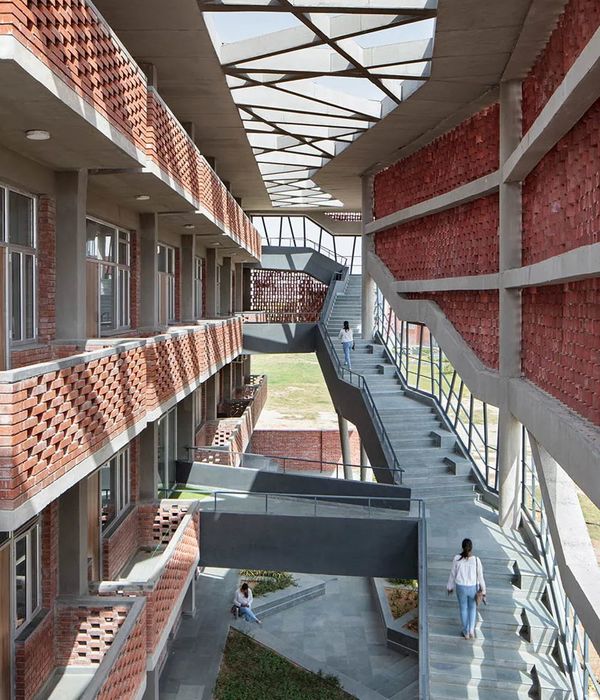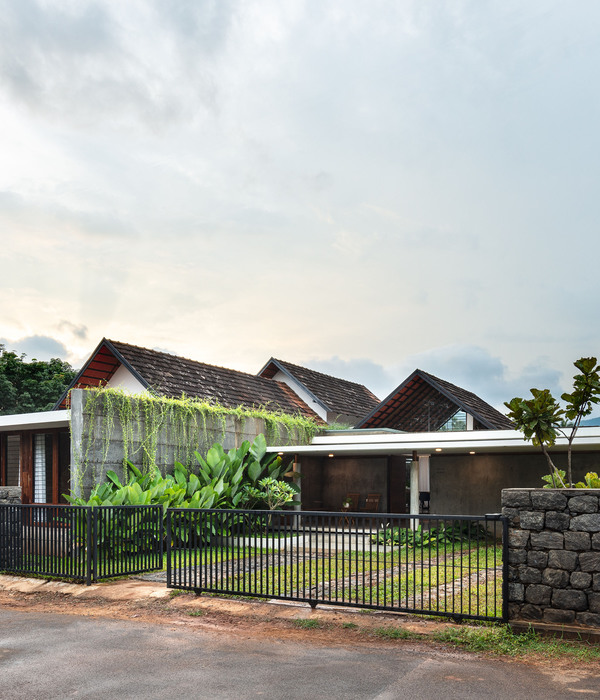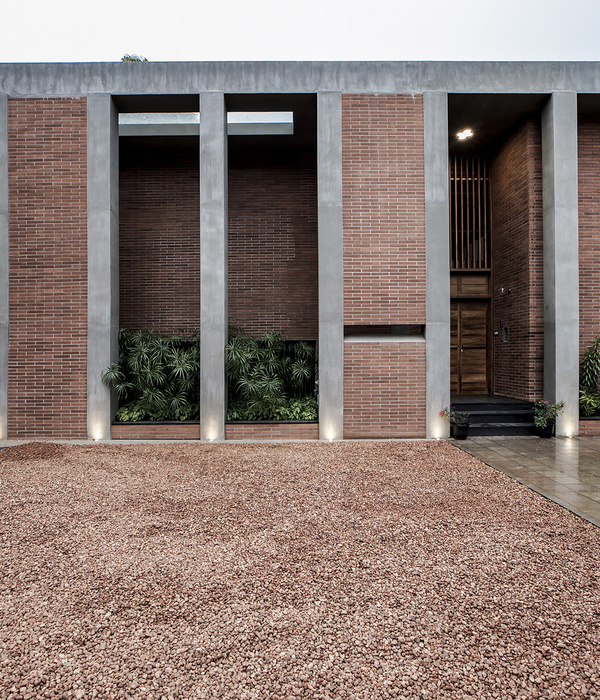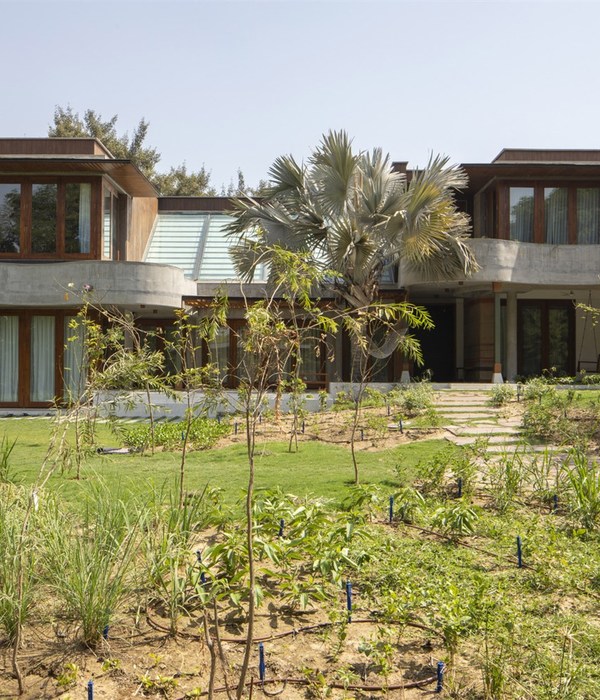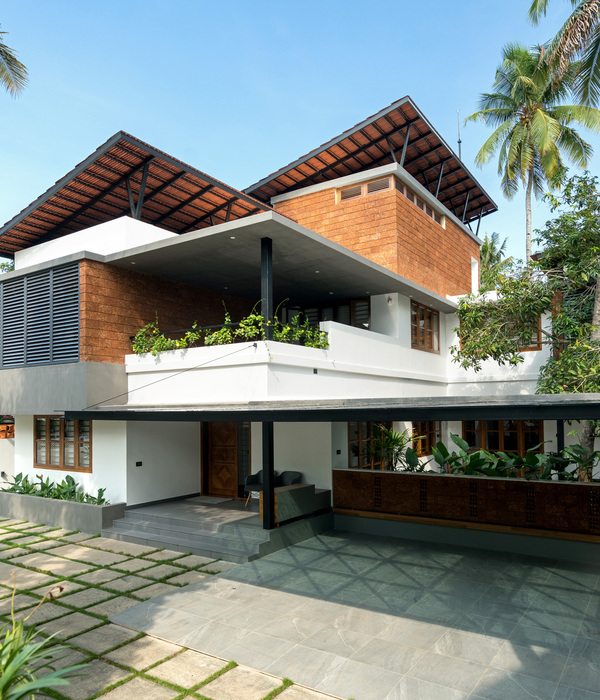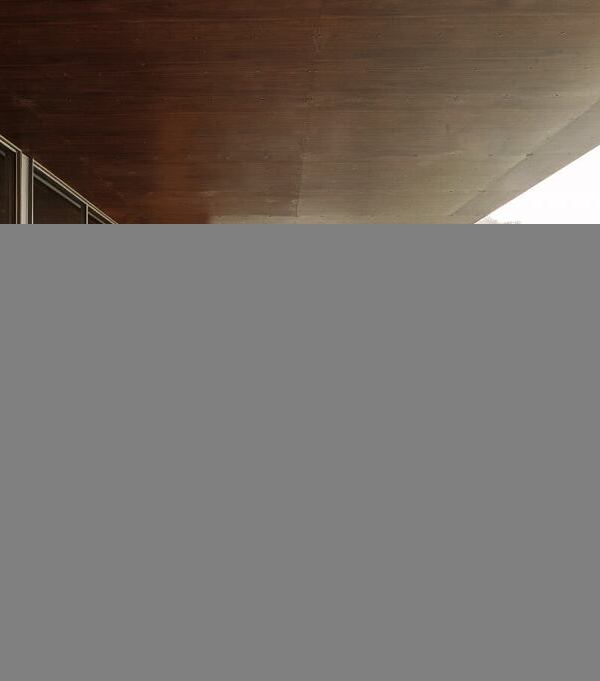- 项目名称:旧金山VARA建筑
- 设计方:Studio O+A
- 位置:美国 旧金山
- 设计团队:Primo Orpilla,Denise Cherry,Perry Stephney,Clem Soga,Jeorge Jordan,Will Chu,Alma Lopez
San Francisco VARA architecture
设计方:Studio O+A
位置:美国 旧金山
分类:未归类装饰工程库
内容:实景照片
设计团队:Primo Orpilla, Denise Cherry, Perry Stephney, Clem Soga, Jeorge Jordan, Will Chu, Alma Lopez
图片来源:Jasper Sanidad
图片:16张
旧金山正努力维持其世界科技中心之一的地位,城市曾经的工业区正向数字代工厂转变。不同于旧的工业区域,这些新兴的代工厂正吸引着想要到附近生活的人们。作为1880 Mission新兴的房地产开发,Vara是那些走班族,在家上班或在咖啡馆里工作或者是这三种类型工作的城市专业人员的居住地。
O+A对这个开发项目的公用区域的设计,将独特的现代生活方式和建筑地的历史内涵有机的融合在一起。当加利福尼亚还在西班牙殖民控制下时,土地以单位varas计量(1vara大概相当于33英寸)。虽然varas这个名字和测量方法不再普遍使用,但这个术语(vara)却为坐落于城市充满生机的Mission区的这个高雅知名公寓赋予了意义深远的内涵。
译者: 蝈蝈
With San Francisco securing its place as one of the world’s technological hubs once-industrial areas of the city are turning into digital foundries. Unlike the industrial areas of old these foundries attract people who want to live nearby. Vara, the new housing development at 1880 Mission is a living space for urban professionals who may walk to work, work from home, work in a café—or all three.
O+A’s design of the common areas for this development mixes that distinctly contemporary lifestyle with the historical context of the building’s location. When California was under Spanish rule land was measured in varas—a unit roughly equivalent to 33 inches. Though the word and measurement are no longer in common use, the term retains a meaningful connotation for this elegantly-branded apartment complex in the city’s vibrant Mission District.
For decades the building on this site was a print shop famous for producing the fruit and vegetable box labels used by growers to ship their products. The colorful folk-art of those labels—and the rustic traditions of agriculture in California—provided inspiration for O+A’s branding of the lobby, bar, gym, tech shop and courtyard. Some of the wood from the original building was recovered and re-purposed to accent the finishes of the public areas—a continuity that illustrates the increasingly important aesthetic of employing historic contexts to define contemporary spaces.
美国旧金山VARA建筑外部实景图
美国旧金山VARA建筑室内前台实景图
美国旧金山VARA建筑室内实景图
美国旧金山VARA建筑室内局部实景图
美国旧金山VARA建筑室内过道实景图
美国旧金山VARA建筑室内标志实景图
美国旧金山VARA建筑室内休息区实景图
美国旧金山VARA建筑外部门口实景图
美国旧金山VARA建筑实景图
美国旧金山VARA建筑平面图
{{item.text_origin}}

