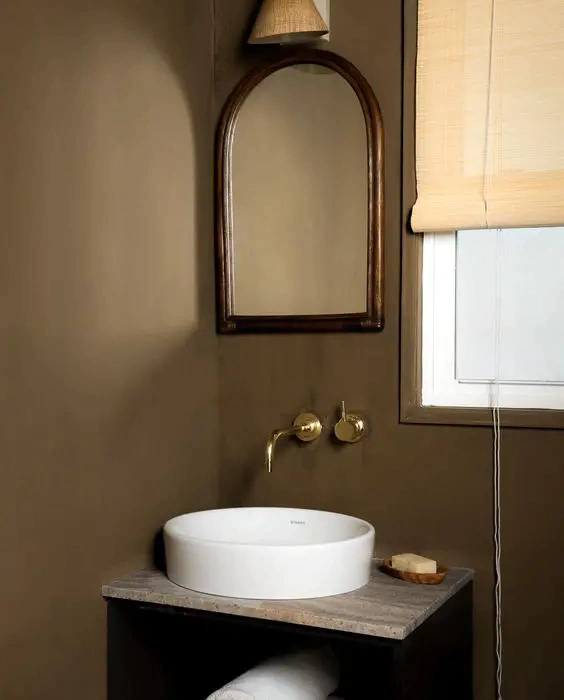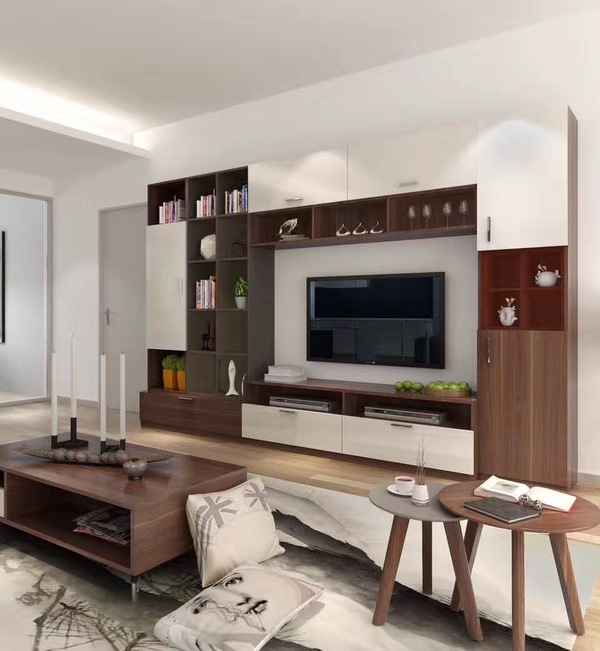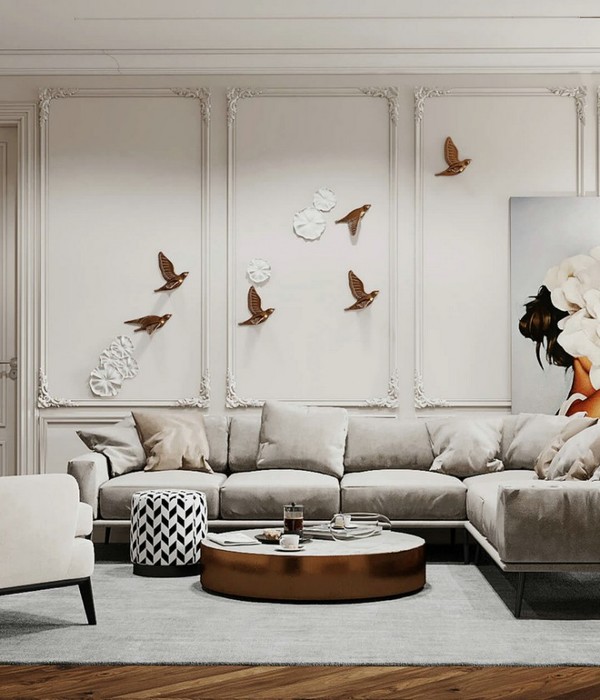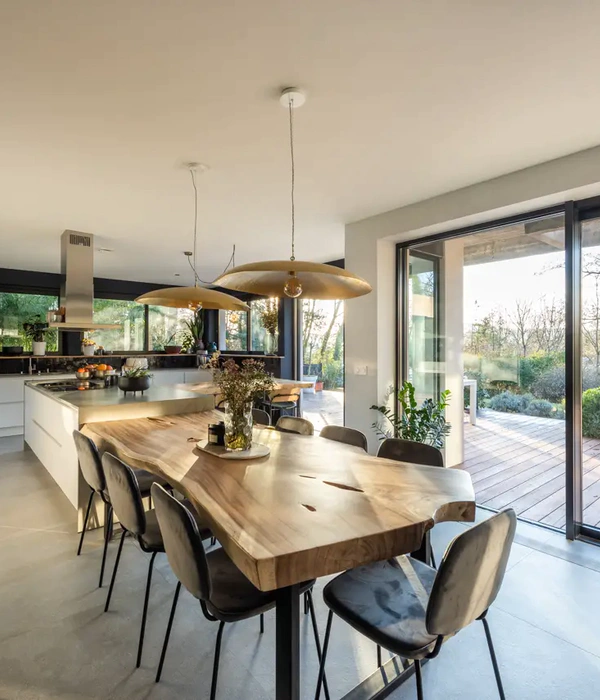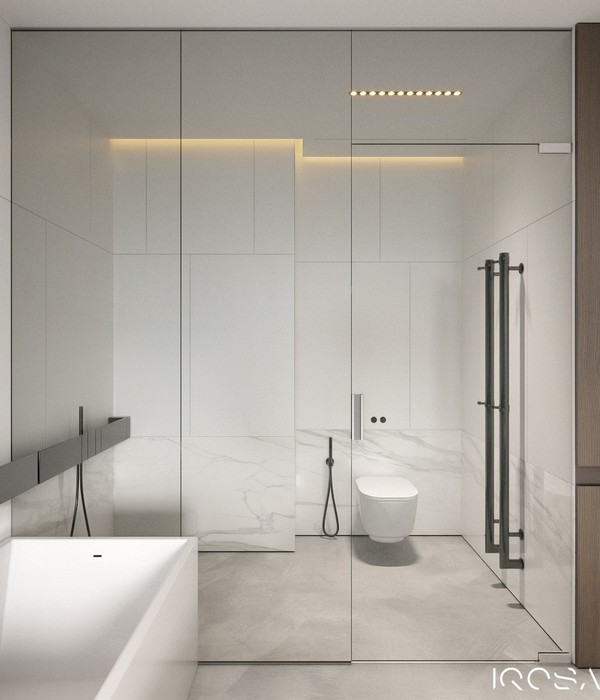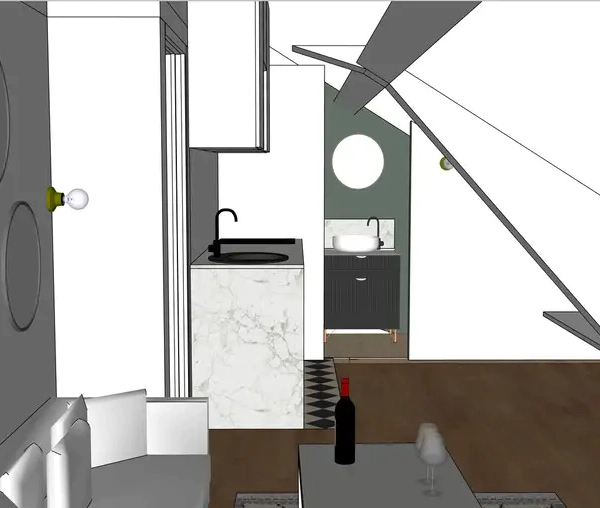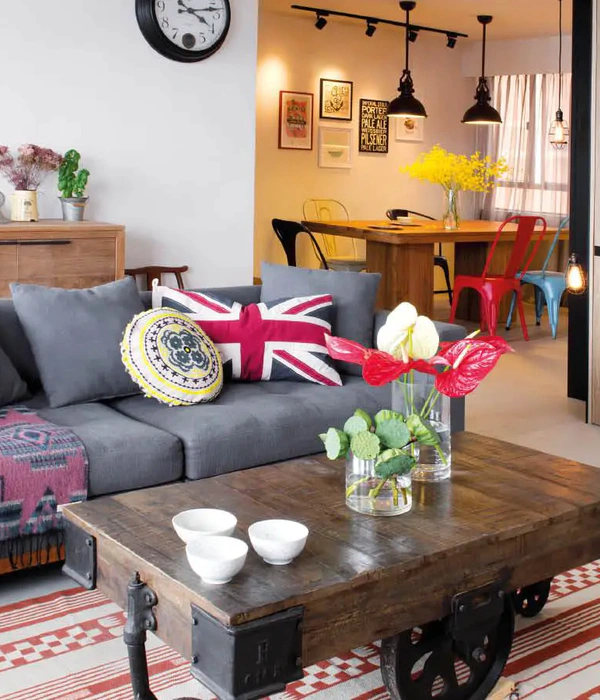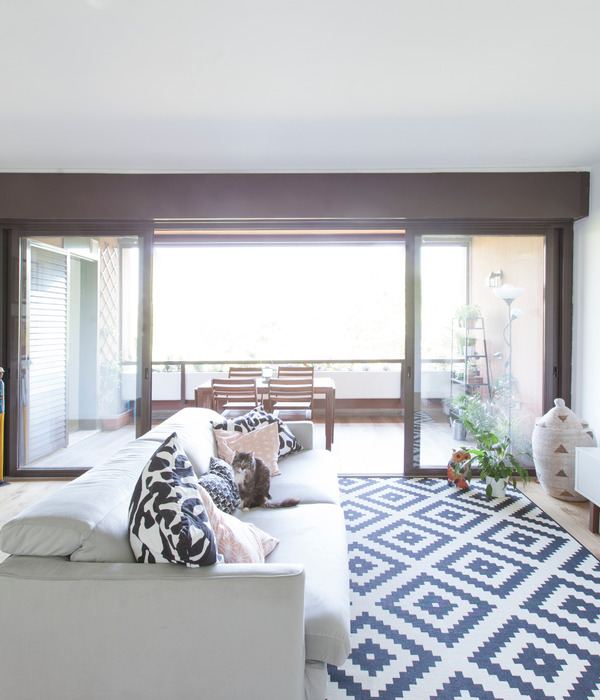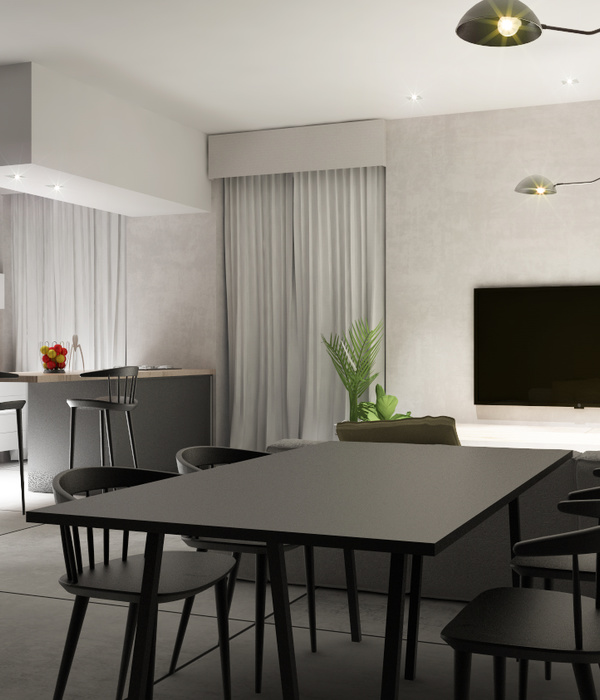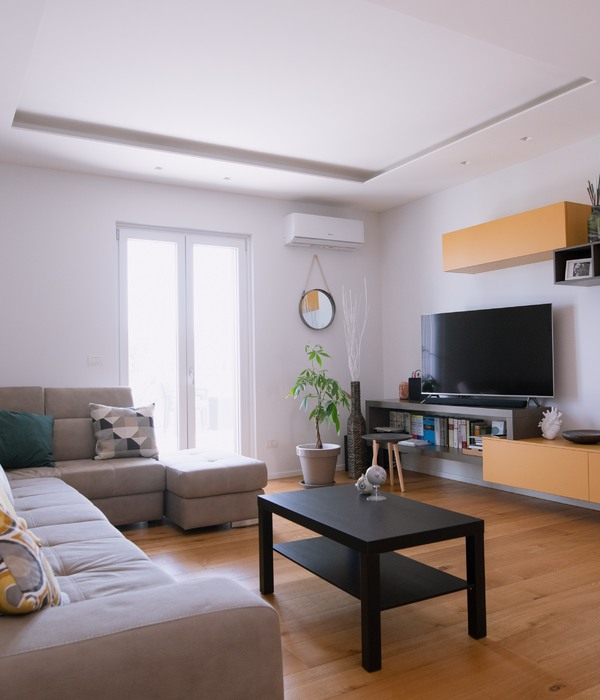Architects:Abin Design Studio
Area:75 m²
Year:2022
Photographs:SyamSreesylam, Abin Chaudhuri
Design Team: Abin Chaudhuri, Mayank Nigam, Paromita Chatterjee
Execution Team: Jibendra Basak, Debkishor Das
City: Mithapukur More
Country: India
Legacy at The Loft is the serendipitous extension of a 35-year-old home in an attempt to preserve the physical and emotional history while acknowledging growth and evolution of the residents. The existing building is a G+1 parental home, built by the architect’s father. To immortalize the man who was a central pillar of inspiration and admiration in his life, the architect wished to add on to the legacy of his childhood that molded his upbringing, by preserving the existing but enhancing it with a little of his own developed flair.
The overall design is employed in retrofitting the “loft” space atop the retained structure. The major benefit of the site was that it provided an extraordinary opportunity for a multiple terraced structure. This was taken advantage of, to create a triple layer terraced abode consisting of the living facilities, toilets and a study. Each of the spaces overlooks a terrace. While the older building was repainted in beige, it provides the neutral base for the new construction which is a celebration of color and art. The structural skeleton in primary shades complement and provide the backdrop for antique pieces and period furniture from the yesteryears which are part of the architect’s collection, crated through travels domestically as well as overseas. Ceramic tiles, steel and wood have been harmoniously used to achieve timelessness in design. The binding element of the house - the striking mosaic flooring is a result of recycling the left-over tiles from various projects.
One of the most striking spaces in this uniquely enthralling construction is the front terrace, which showcases a myriad of antique pieces from large various ceramic and brass vases, to the traditional solid wood columns to a specially collected wooden temple goat from Kochi, all of which give the sense of a miniature museum but connected to the context with the integration of potted plantation in varying heights so as to camouflage the interiors from the exterior.
{{item.text_origin}}

