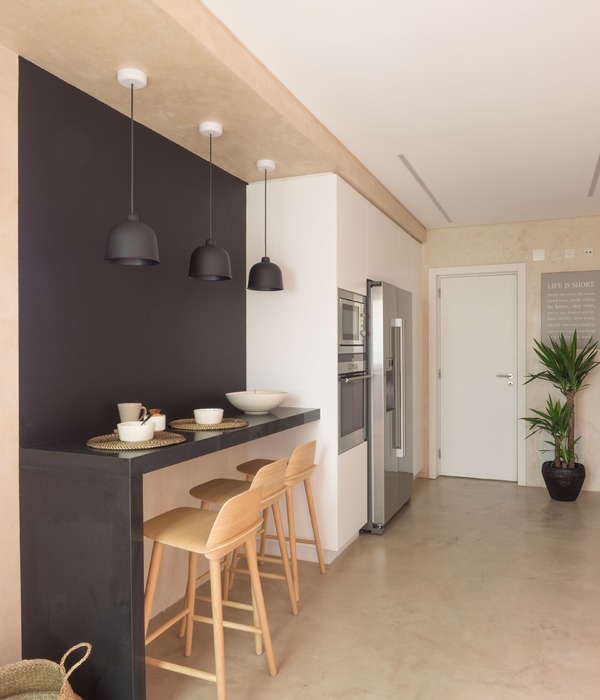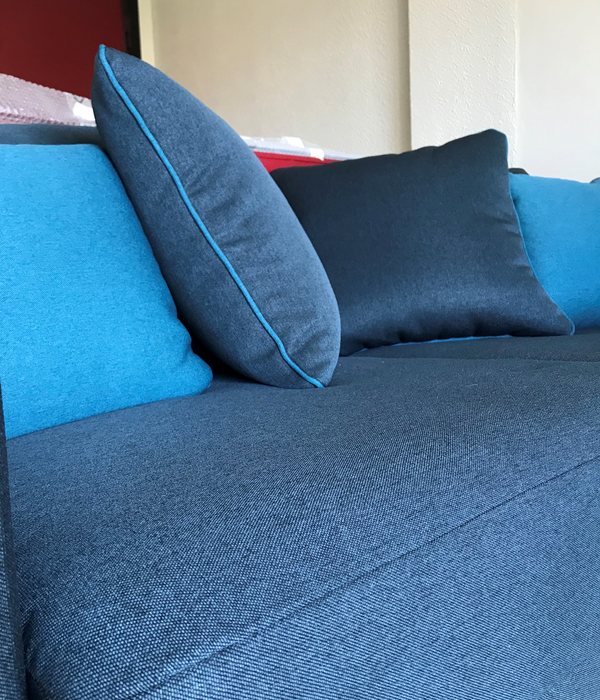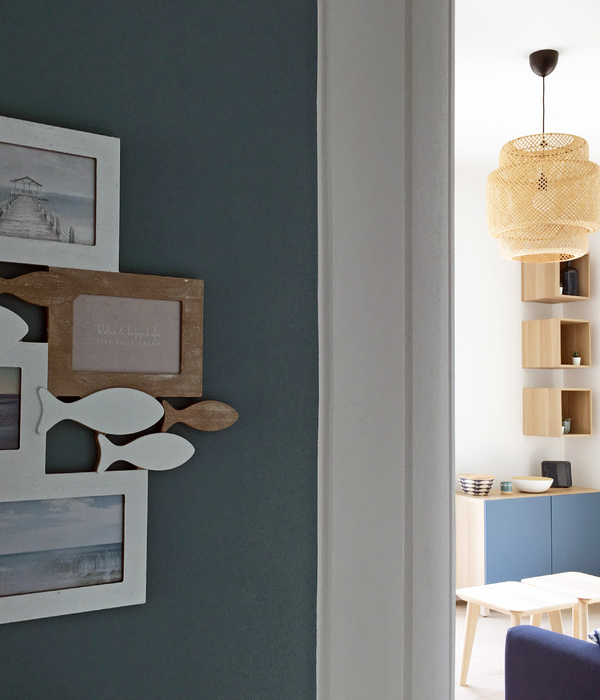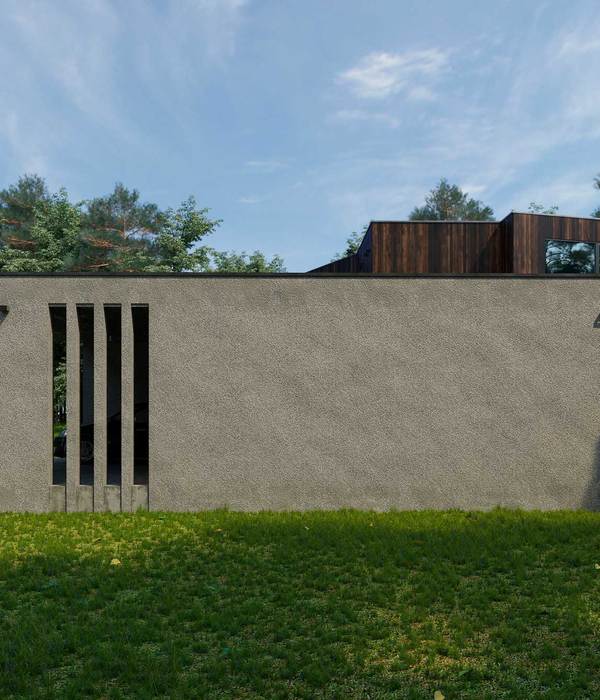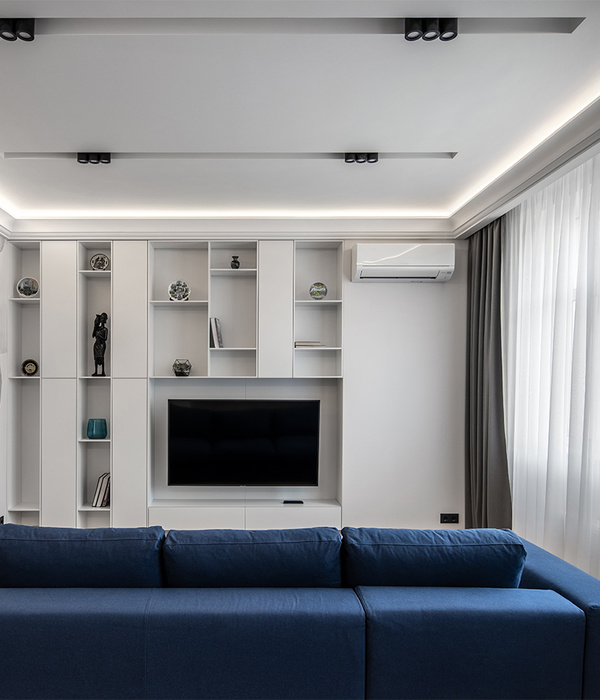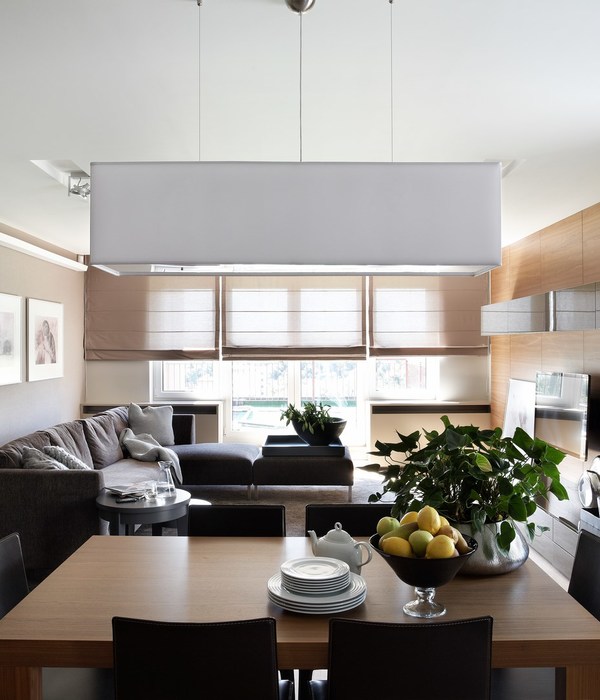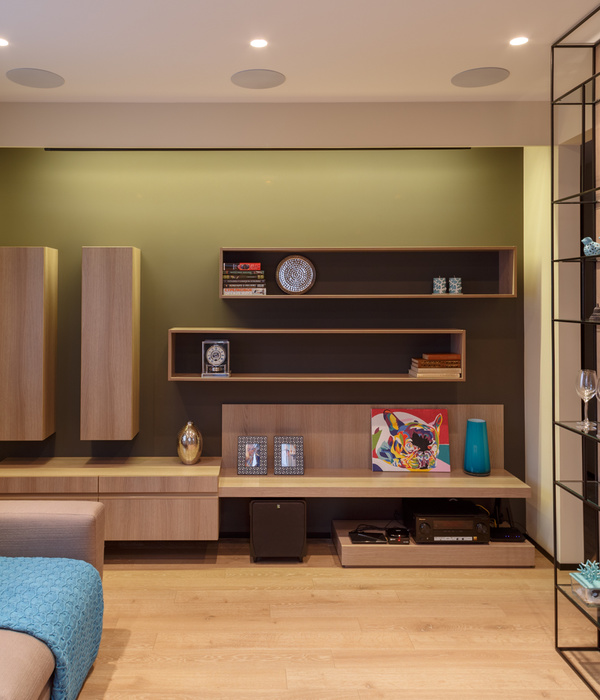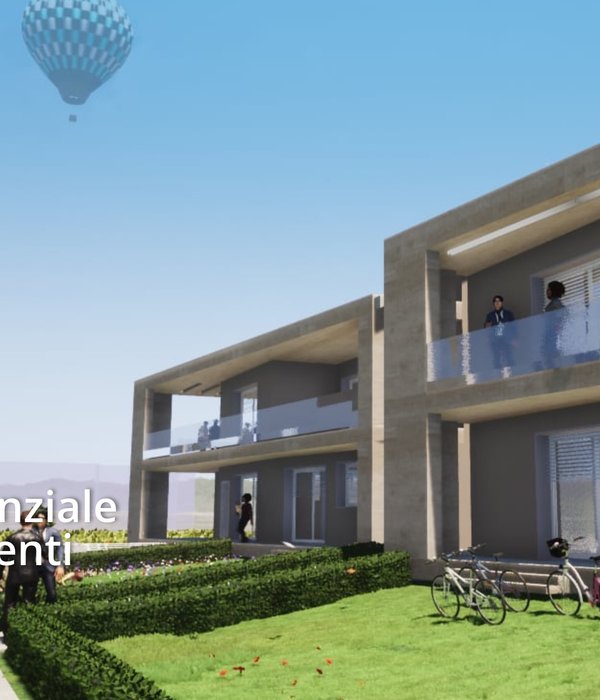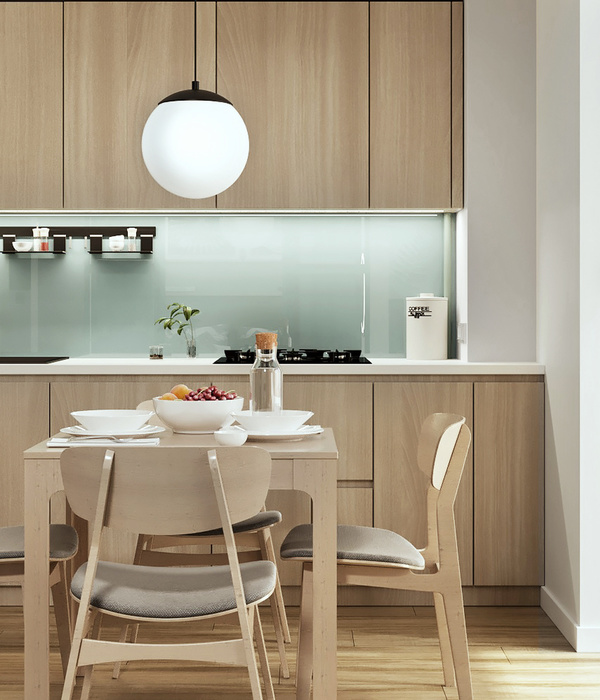Project name: House of Sweeping Shadows
Location:Bansberia, West Bengal
This Project explores the idea of re-defining Identity through interstitial space in post construction architecture. The client wanted a contemporary manifestation for his Leisure House. The challenge - it was already half built by unskilled contractors.
The plot, an extension to his current residence, had an incomplete and abandoned 2-storey structure overlooking a pond. Avoiding demolition, this was retained as a sustainable choice only with an intervention of self-supporting metal structure with minimal anchorage on the existing building. This ensured structural safety and distinction between New from Old.
The inadequate unplanned space, was increased by adding metal decks. This introduced the concept of semi open space that characterizes regional architecture. Wrapped with an MS screen, this interstitial space allows life to unfold in diurnal activity by controlling glare yet ensuring free flow of wind, an acute necessity of hot and humid climate. Owing to South-West facia, deep shaded rectilinear punctures are added, enhancing the surface's curvature. These sheet metal frames, strategically open out to connect the interior with outside.
Outside, the brick-lined pond is converted to swimming pool and surrounding landscape was developed to include barbeque station, sunken sit-out and small aviary. The main structure houses the gym, changing rooms and guest entertainment lounges overlooking the landscape. The louvered envelope transforms the simple interiors with minimal furniture and white walls by allowing thin tendrils of light sweep across the daring red floor in mesmerizing pattern and thus an abandoned house is “reborn" as The House of Sweeping Shadows.
Year of Completion: 2018
Type of Project: Recreational extension of a private residence
Architect’s Firm: Abin Design Studio
Principal Designer : Abin Chaudhuri
Design Team: SamyaGhatak
Project Co-ordination Team : Debkishor Das, JibendraBasak, DebjitSamanta
Photo credits: Ravi Kanade, Abinchaudhuri, SamyaGhatak
{{item.text_origin}}

