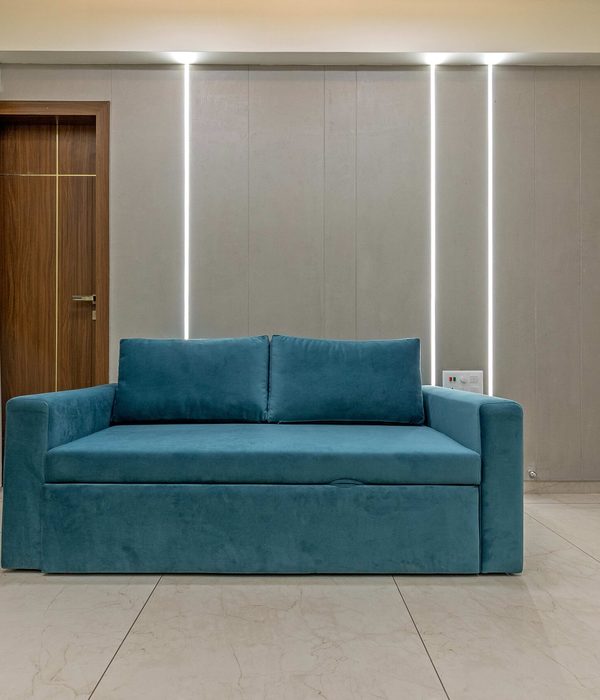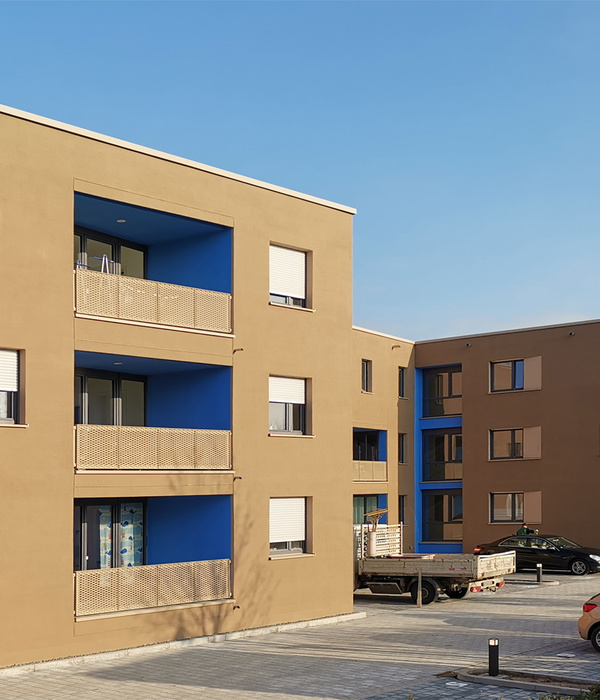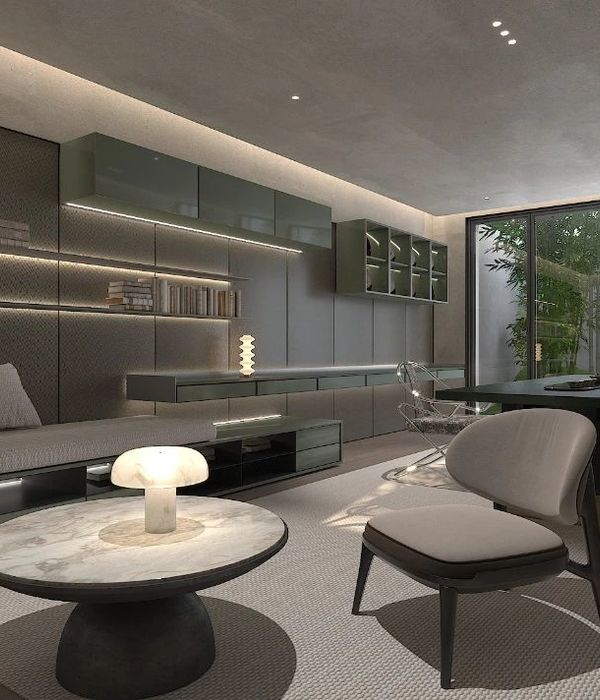Kitchen and workplace
Dinning area | view 1
Dinning area | view 2
Dinning area | view 3
Kitchen | view 1
Kitchen | view 2
Workplace
Open space
Living room | view 1
Living room | view 2
Bedroom | view 1
Bedroom | view 2
Bedroom | view 3
Bathroom | view 1
Bathroom | view 2
Located in Lviv, in the cultural capital of Ukraine. The main idea of the interior was the organization of space and functional zoning. We managed to reorganize the one-room apartment into a full-fledged two-room apartment with separate areas for the bedroom, kitchen, living room, hallway, dressing room and bathroom. The materials were chosen light, natural and simple, so that the interior does not look cluttered, but instead was airy and spacious. Despite its area, there is enough storage space.
To visually combine different functional areas, we used a glass partition between the bedroom and the kitchen, which also plays a decorative role. If necessary, sound insulation of the bedroom from the kitchen is enough to close the door in the partition. In order to isolate the room visually, we provided curtains of thick fabric from the side of the bedroom. The special configuration of the low partition between the bedroom and the living room, which allows you to open the window, ensures the fresh air, which is necessary for ventilation.
Asymmetry and color solution of the apartment makes the space original.
Year 2019
Work started in 2019
Status Current works
Type Apartments / Single-family residence / Interior Design / Custom Furniture / Lofts/Penthouses / Furniture design / self-production design / Refurbishment of apartments
{{item.text_origin}}












