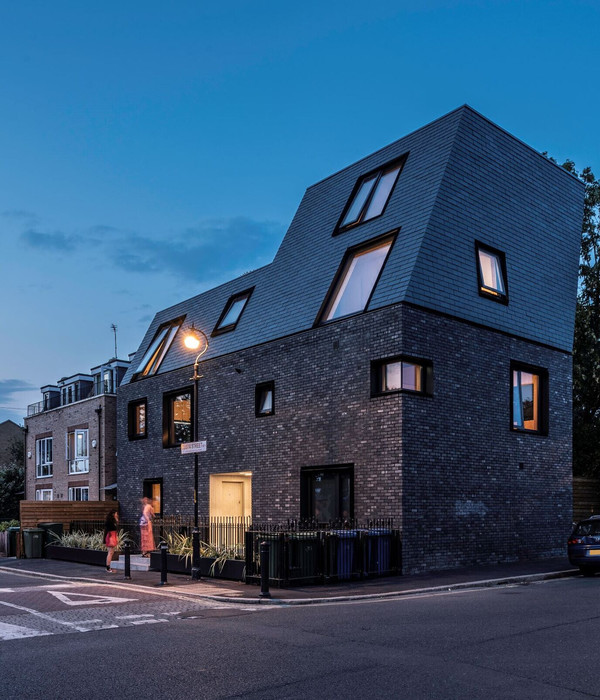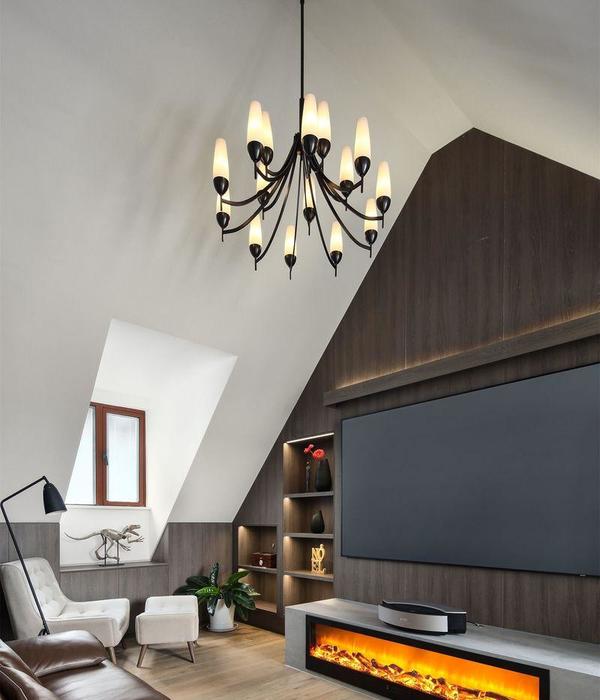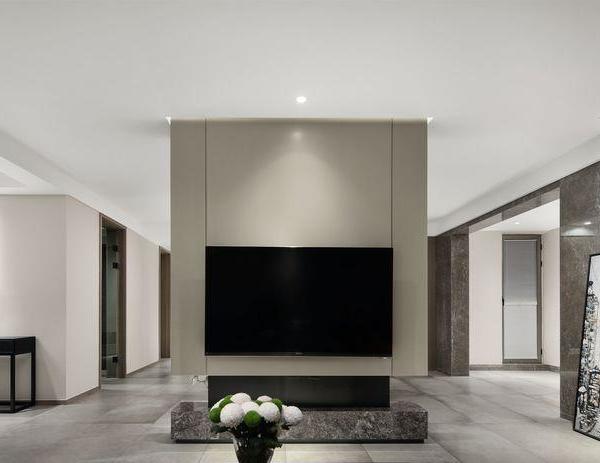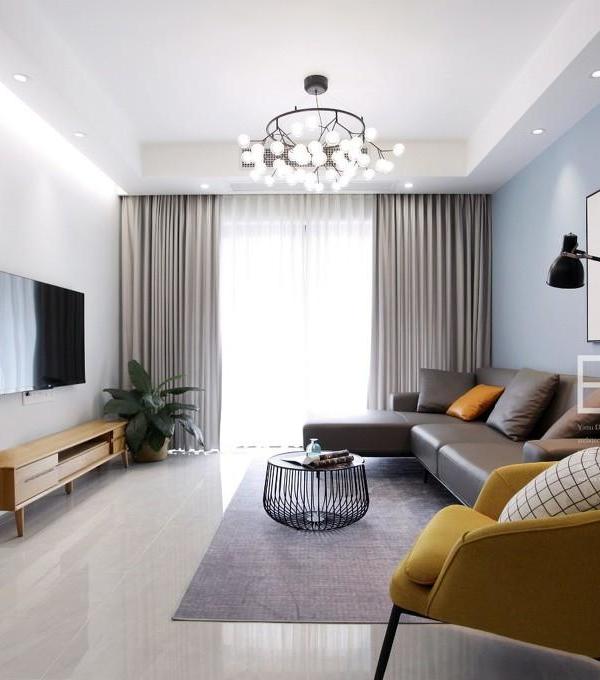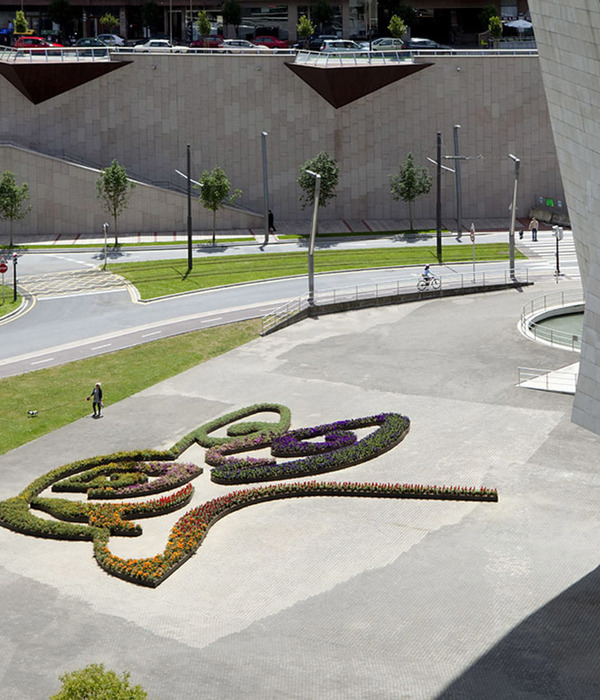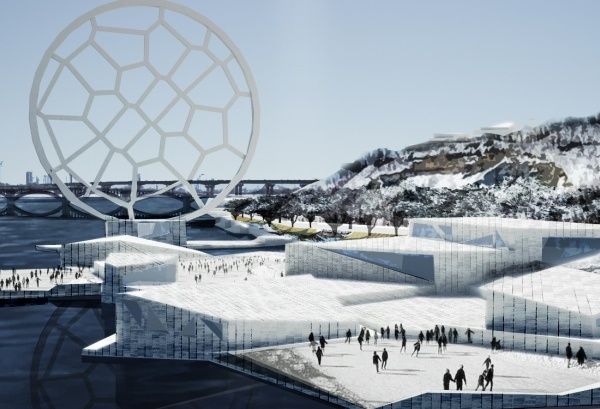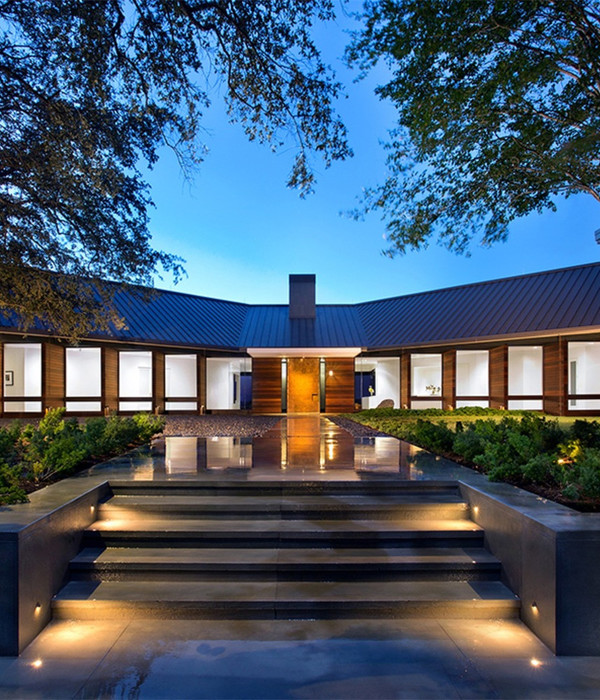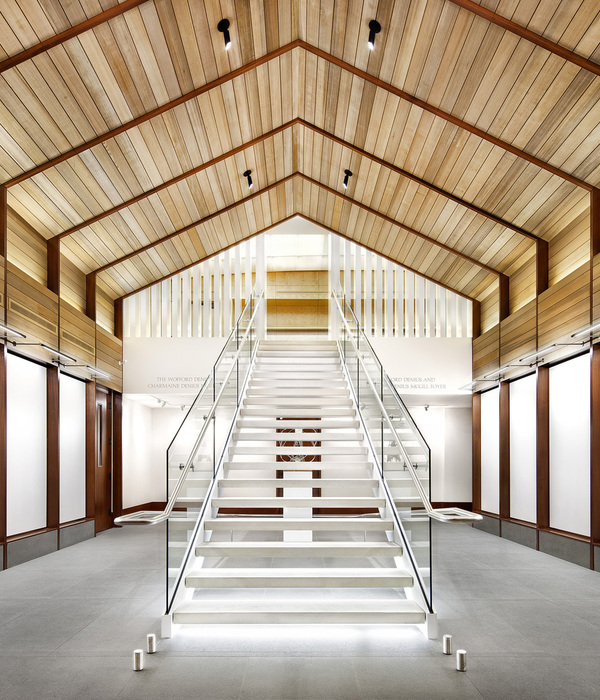Alankar Residence for Mr. Shahabudeen is one of the recently completed projects by our firm. It is located within 4kms of the Changanassery town-centre, in a residential neighborhood. Situated on a 410 sq.m. property, with an average site elevation of 1.2 m., the total building area surmounts to 456.12 sq.m. (4900 sq.ft.).
The client approached us with a simple request that the house should have 5 bedrooms, thereby in effect, giving us freedom to conceive the building and choose its architectural form and vocabulary. What we have attempted in Alankar Residence is a harmonious reconciliation of the diverse set of design factors that are part of any architectural project, in a process that is conceived as akin to “knitting“. In this way, Alankar Residence satisfies the needs and interests of the client as well as speaks to the contemporary Kerala socio-cultural and urban reality.
The settlement pattern of the location also plays an important factor in the design. Individual residences set in enclosed compounds, with compound walls segregating one plot from another is a typical pattern that we see throughout Kerala. It is neither “urban” nor “rural” in the full sense of these terms. For Alankar, we sought to redefine and better articulate the conventional compound wall and entrance. For this, we made use of the elevation of the site from the street to create a 3 m. tall boundary wall. The boundary wall also has a solid-void interplay by means of a garage, offset from the street, a covered pedestrian entrance, and some apertures. Thus, there is visual continuity between the street, front-yard and façade.
The main entrance to the building is axial to the pedestrian entrance from the street. On either side of the entrance pathway are the graveled front-yard and the roof of the garage which is to be transformed into a landscaped terrace. The façade is constituted by double-height columns and solid brick-clad walls.
The form of the building plays with spatial volumes to create areas for living, work and leisure. Given the desire of the client-family to be somewhat reclusive, these spaces are predominantly introverted, focusing around an internal open-to-sky pool. Already, the pool and the reflection of light on the water together effect a play of chiaroscuro (light and shadow/darkness) in the covered spaces around, which is further accentuated by a system of diverse fenestration: louvers, grills and glass-wood shuttered windows.
The careful use of diverse finishes for walls and floors such as cement plastering, un-plastered brick cladding, wood, glazed cement tiles with geometric pattern and brushed granite also extends the visual effect of light-darkness interplay into the tactile sphere. This offers the inhabitants a rich sensorial experience of the building.
The inverted-sloped tiled-roof pavilion that covers the terrace, a dominant element in the architectural composition deriving from the tropical-monsoon climatic conditions of Kerala, has not yet been constructed. Still, the building, as it stands presently, is “complete” in a sense; once the client constructs this pavilion one day, it will render the building as “more complete”, so to speak.
What we have attempted in Alankar Residence is a retrospective and speculative exploration of the notion of dwelling: looking back at the traditional practice of Kerala which is rich in craft and symbolic significance, retrieving its valid lessons, redefining its constitutive elements, and bringing them to bear concretely in the present by integrating them in the project. Through such an exploration, the work aspires to manifest the noble ideas that inspire and sustain architecture, while at the same time offers a sensorial rich ambiance and setting for life to unfold for its inhabitants.
{{item.text_origin}}

