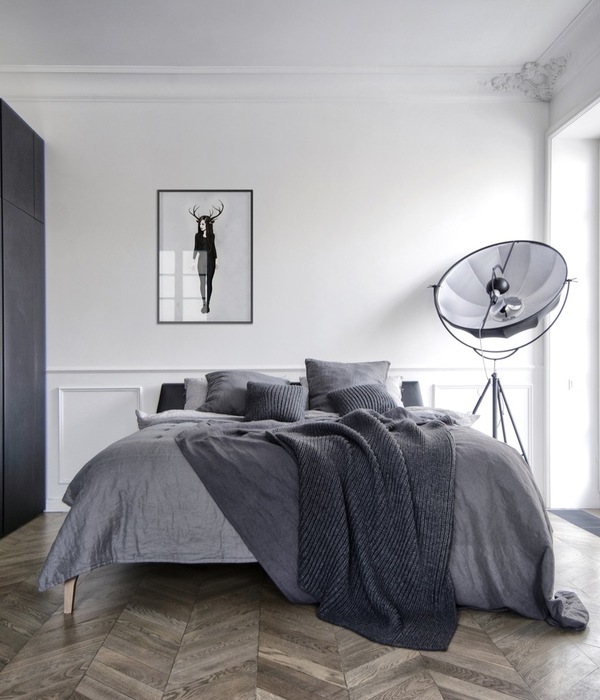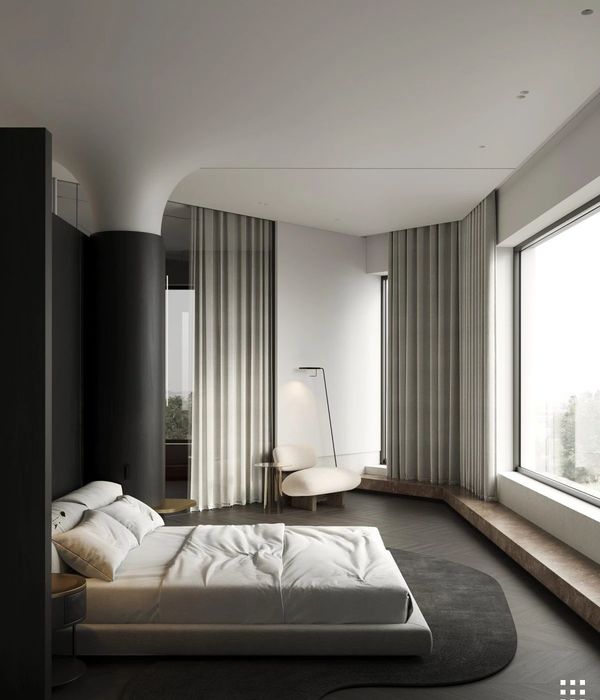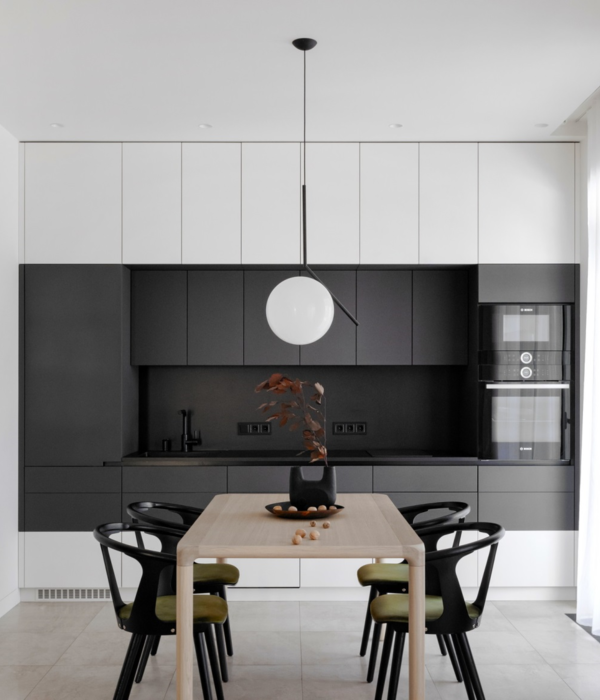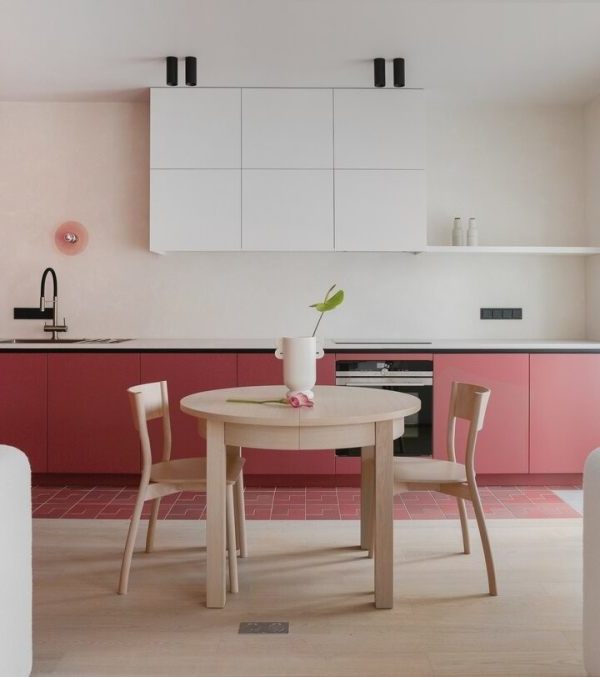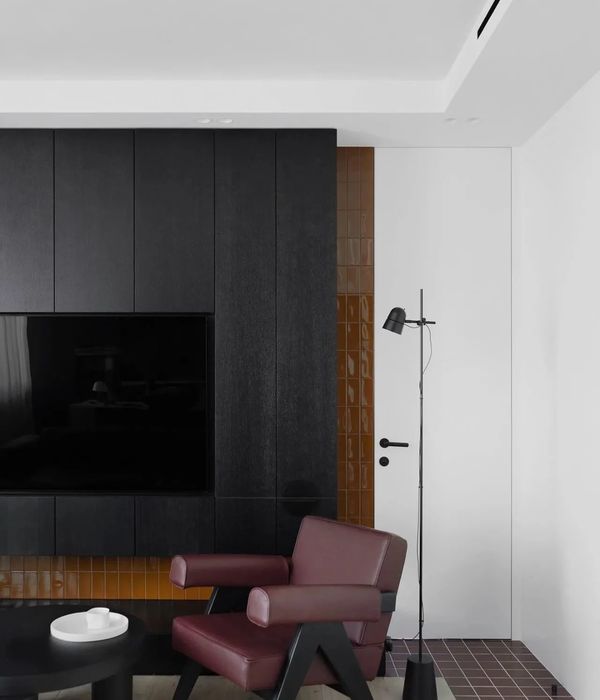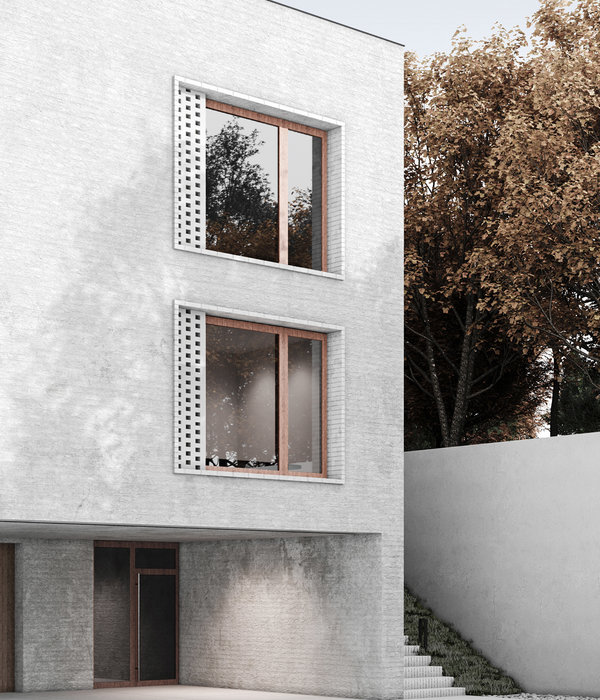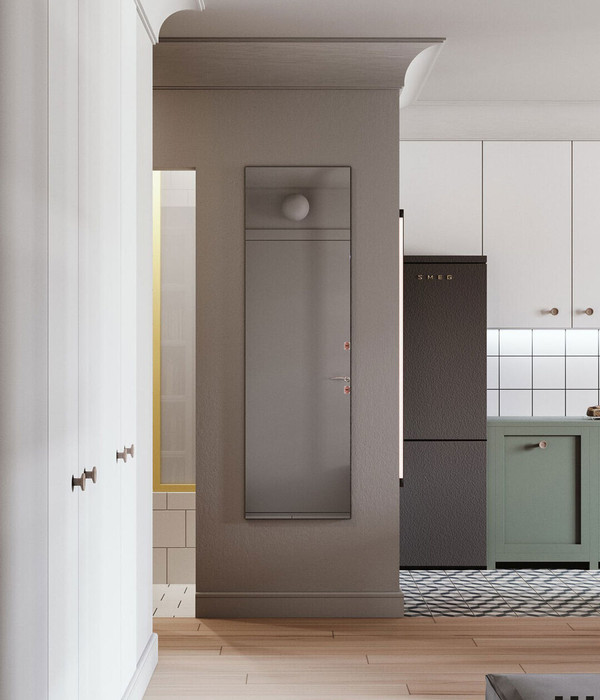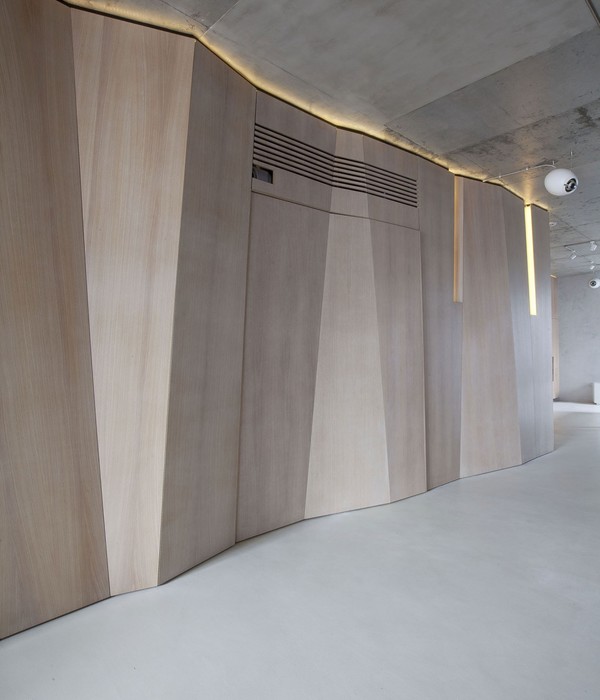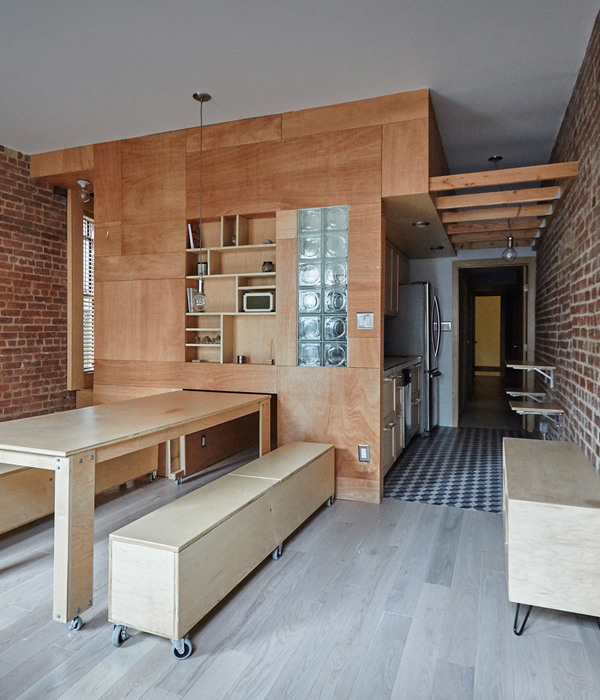- 项目名称:美国奥斯汀山顶住宅的绿色庭院与自然共生设计
- 设计方:Miro Rivera Architects
- 位置:美国
- 分类:居住建筑
- 摄影师:Rachel Kay
America Austin hilltop residential
设计方:Miro Rivera Architects
位置:美国
分类:居住建筑
内容:实景照片
图片:19张
摄影师:Rachel Kay
当这栋修建于二十世纪八十年代的住宅的新主人要求对它进行一个完全的改建时,建筑师们看见了将原始住宅昏暗、过时内部进行改造并更好利用住宅壮观场址的机会,住宅的场址位于一个岬的顶上,拥有一个180度的、看向奥斯丁湖泊和远处群山的视野。原始的车道和车库占据了原始场址中间的一大块区域,所以它们被经过了重新配置,以便提供一个宽敞的、美化的庭院,通过一些列铺有宾夕法尼亚青石的台阶式平台可以进入庭院。
以前的一个以汽车为中心的汽车庭院被改造成了一个适于步行的空间,这是通过强调自然元素达到的,比如场址上的橡树,这个空间和住宅之间有着序列清晰的入口。为了让自然元素更加的接近住宅,原始的人行道被移除了,取而代之的是用来美化景观用的韩国草坪和河道中的石头,这给人带来了一种和平和宁静的感觉。前门上的一个铝制悬垂部分不仅保护访客们不受德克萨斯烈日的暴晒,还提供了各种各样的强调入口和引导访客进入住宅的纹理。
译者:蝈蝈
When the new owner of this 1980s house called for a complete renovation, the architects saw the opportunity to transform its dark, dated interiors while taking better advantage of the home’s spectacular location atop a promontory offering a 180-degree view of Lake Austin and the rolling hills beyond. The existing driveway and garage, which had occupied a large area of prime real estate at the center of the property, were reconfigured in order to provide for a generous, landscaped courtyard accessed by a series of stepped terraces faced with Pennsylvania bluestone.
What had previously been a vehicle- centric motor court was transformed into a pedestrian-oriented space that, by emphasizing natural elements like the property’s oak trees, establishes a clear sequence of entry into the house. To bring natural elements closer to the house, the existing pavement was removed and replaced with landscaped Korean grass and river rocks, suggesting a quality of peace and tranquility. An aluminum overhang above the front door not only protects visitors from the Texas sun, but also provides a varied texture that subtly accentuates the entry, drawing visitors into the home.
美国奥斯汀山顶住宅外部实景图
美国奥斯汀山顶住宅外部夜景实景图
美国奥斯汀山顶住宅内部实景图
美国奥斯汀山顶住宅夜景实景图
美国奥斯汀山顶
住宅平面图
美国奥斯汀山顶住宅平面图
美国奥斯汀山顶住宅立面图
{{item.text_origin}}


