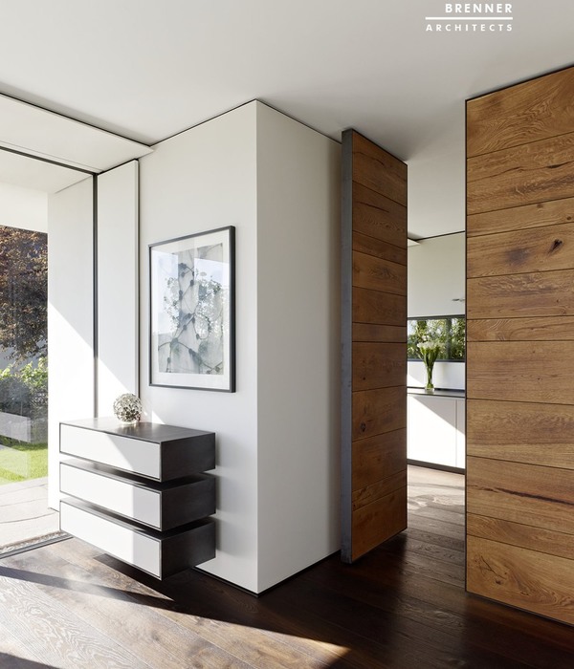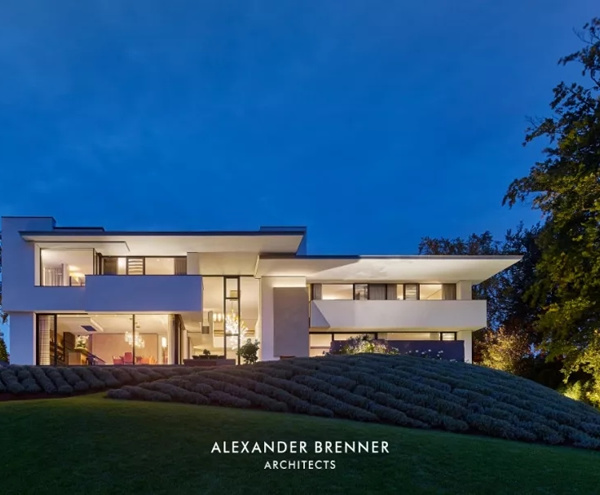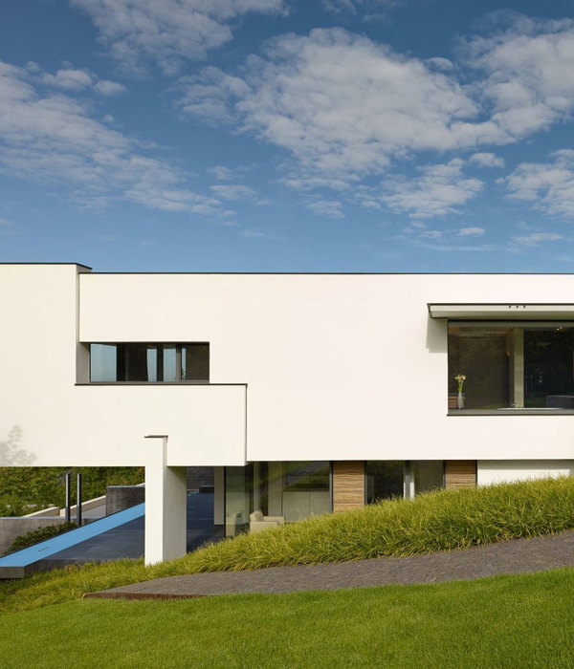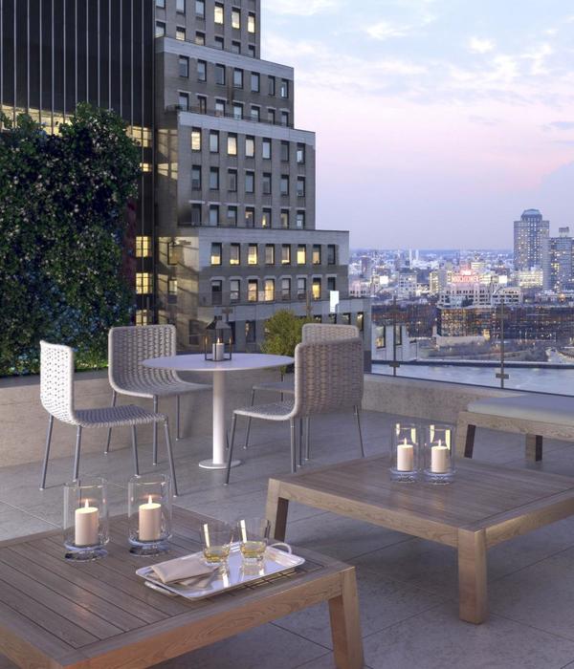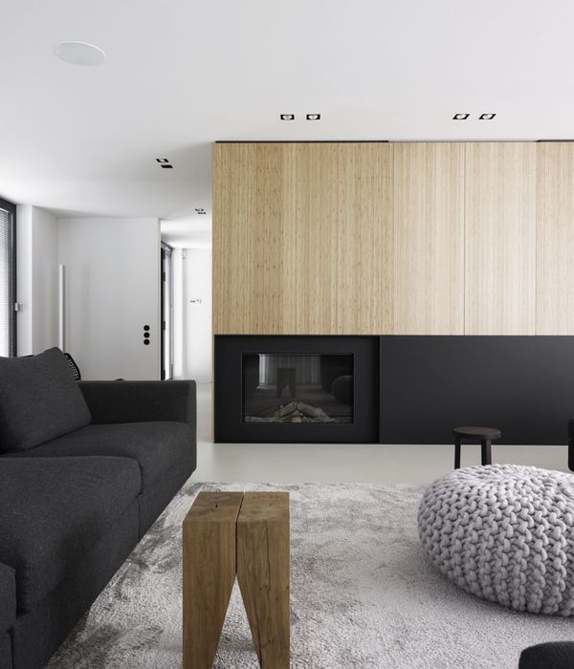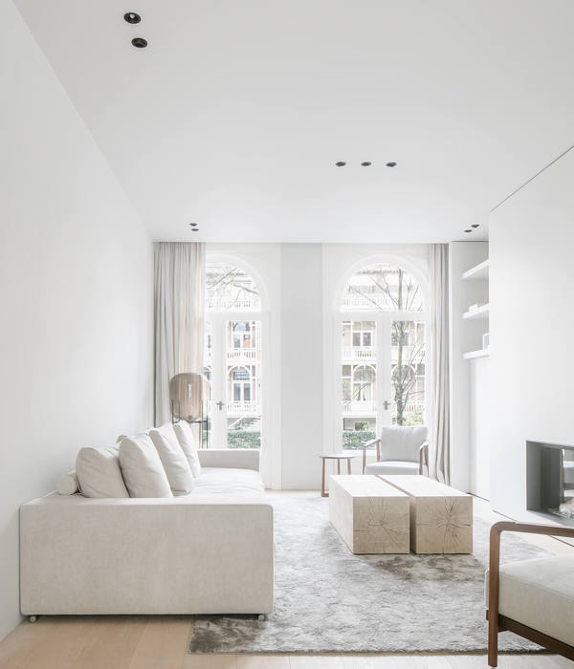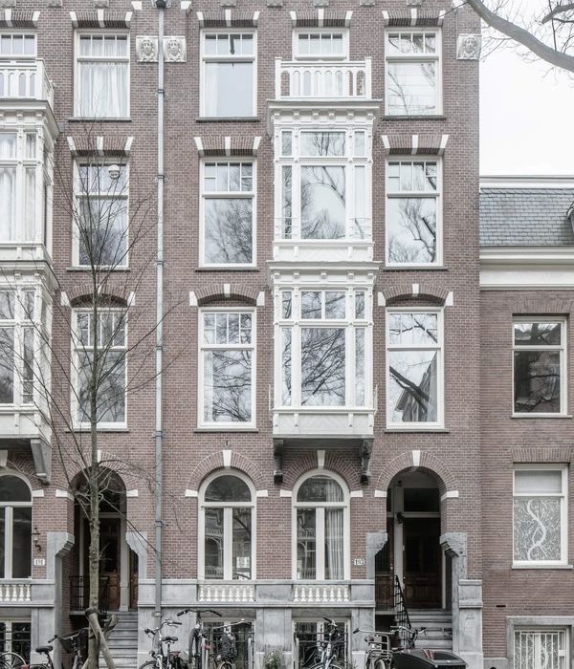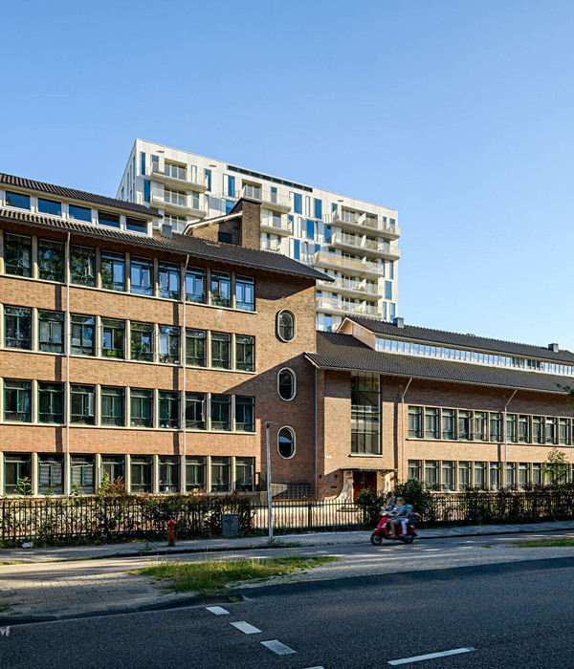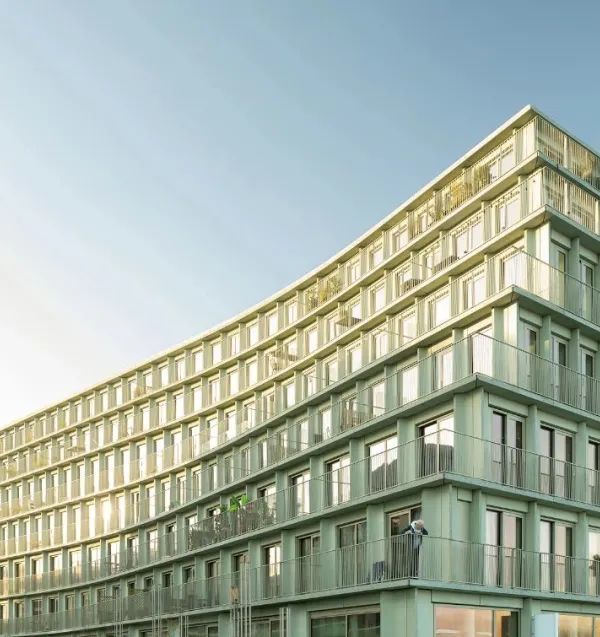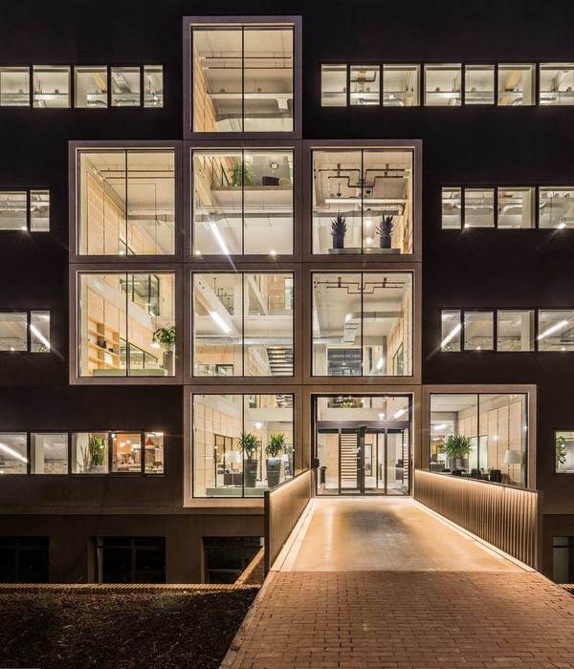- 项目地址:俄罗斯 莫斯科
- 项目类型:住宅设计
- 设计机构:ZROBIM ARCHITECTS
- 项目完成:2023年
- 创始人:ALEXEY KORABLEV,ANDRUS BEZDAR
- 设计总监:ZROBIM ARCHITECTS
“空间的一半依赖于设计
另一半则源自于存在与精神”
“Half of space depends on design the other half is derived from presence and spirit.”
——安藤忠雄(Tadao Ando)
该房屋的设计考虑到了未来的销售,因此我们的目标是使室内装饰独特,但不是个性化的,有很多细节可供探索。
The design of this house takes into account future sales, so our goal is to make the interior decoration unique, but not personalized, with many details to explore.
对开放性和最小化隔断的渴望创造了内部空间的自由、无缝结构。门厅、客厅、厨房、餐厅构成统一。具有独特细节的单色底座使每个区域都以自己的方式感到舒适。设有桑拿浴室和客房的宾客区以大型贴面立方体为特色。
The desire for openness and minimizing partitions creates a free and seamless structure within the interior space. The composition of the foyer, living room, kitchen, and dining room is unified. The monochrome base with unique details makes each area feel comfortable in its own way. The guest area with sauna and guest rooms features a large veneer cube.
二楼包括三间卧室,其中一间主要供业主使用。它设有一个衣柜、一间大浴室、一个休闲区和一个私人露台。平滑地升到天花板的柱子是室内的一个重点元素,只是对经典的间接参考。整个地板保持了房子的总体概念:最少的门、最多的开放空间和按颜色分区。
The second floor includes three bedrooms, one of which is mainly used by the owner. It has a wardrobe, a large bathroom, a leisure area, and a private terrace. The pillar that rises smoothly to the ceiling is a key element of the interior, just an indirect reference to the classics. The entire floor maintains the overall concept of the house: minimal doors, maximum open space, and color zoning.
各种光源和照明场景为每个区域营造了有意的氛围,并突出了建筑细节。复杂的表面纹理增强了室内的视觉效果。与人工创造的空间一起,该空间通过大型全景窗户和开放区域的良好位置享受自然光。这种轻型建筑确保了功能性,并使室内和谐舒适。
Various light sources and lighting scenes create a deliberate atmosphere for each area and highlight architectural details. The complex surface texture enhances the visual effect indoors. Along with the artificially created space, this space enjoys natural light through large panoramic windows and a well positioned open area. This lightweight building ensures functionality and makes the interior harmonious and comfortable.
FLOOR PLAN
平面方案 / DESIGN FLAT PLAN
INFO
项目名称:2000’S RECONSTRUCTION INTERIOR
项目地址:俄罗斯 莫斯科
项目类型:住宅设计
项目面积:920㎡
设计机构:ZROBIM ARCHITECTS
项目完成:2023年
AGENCY FOUNDER
ALEXEY KORABLEV / ANDRUS BEZDAR
ZROBIM ARCHITECTS 创始人 / 设计总监
ZROBIM ARCHITECTS
始终打算在其项目中使用最新的建筑和设计成果。为确切的人设计,我们实现他们的理想空间版本、他们的梦想和愿望。我们工作室的项目——创意建筑师和客户联盟的结果,共同思考的结果。这就是为什么您不会在我们的作品中找到两座相同的建筑或内部装饰。为人们设计,我们让他们的生活变得更美好。
{{item.text_origin}}

