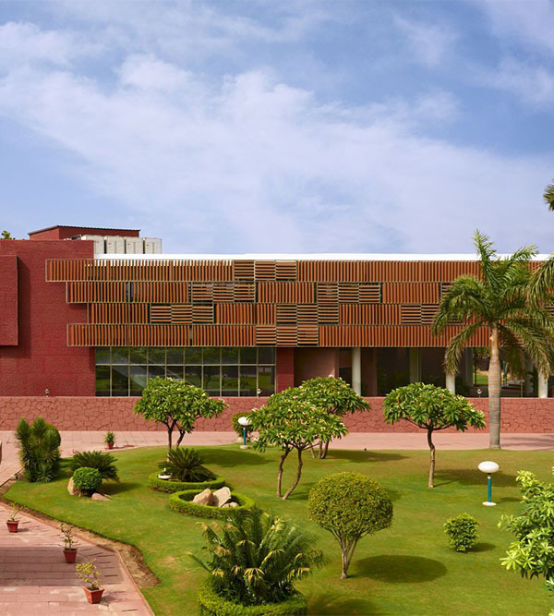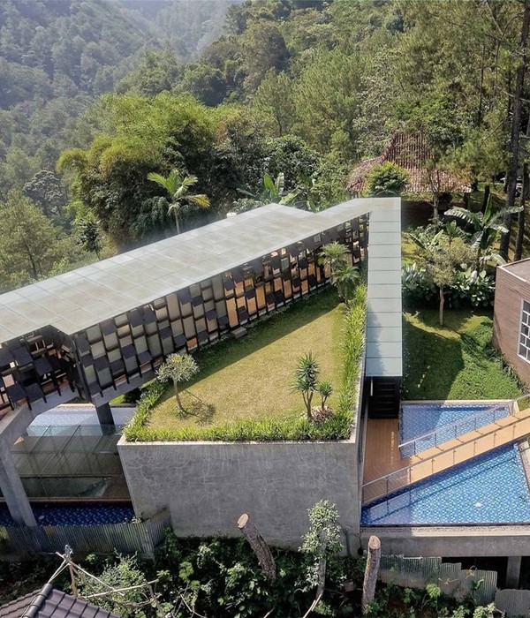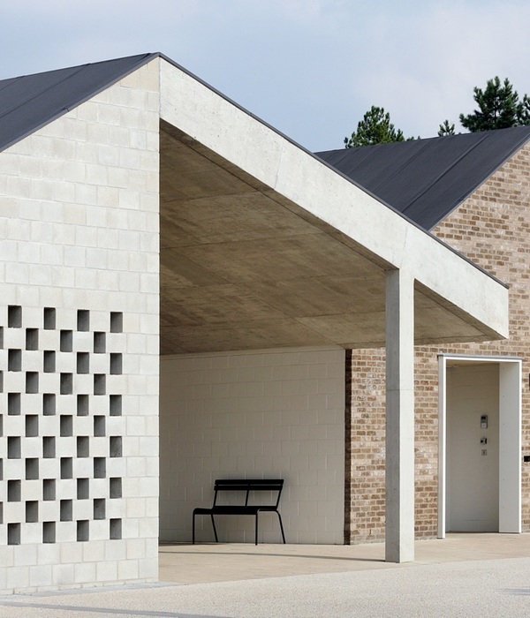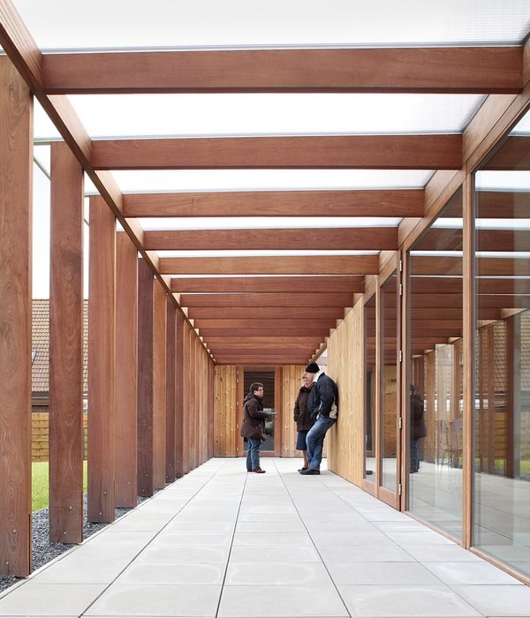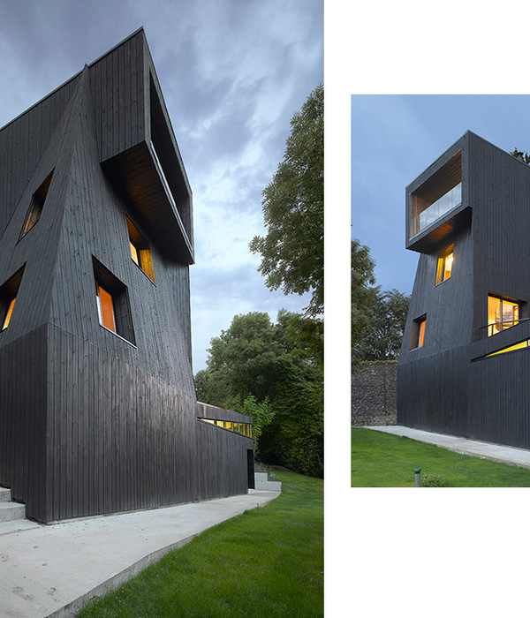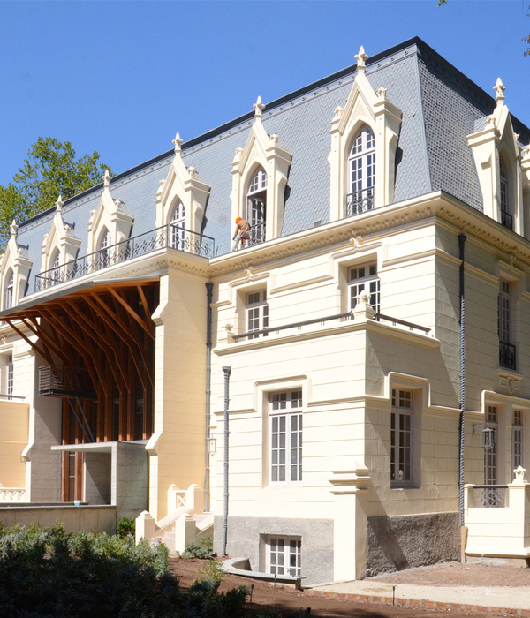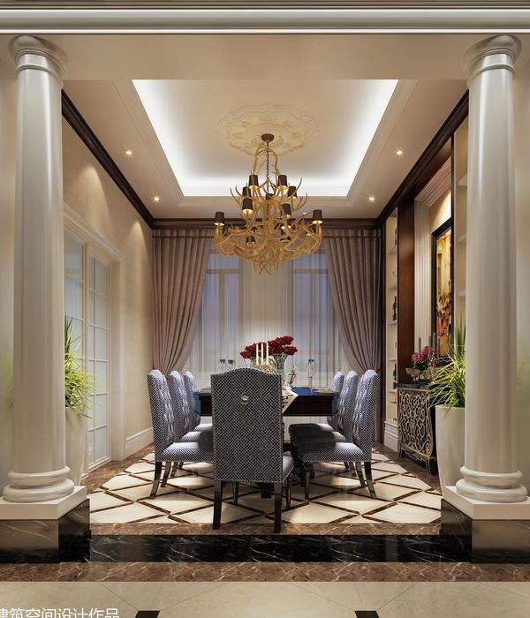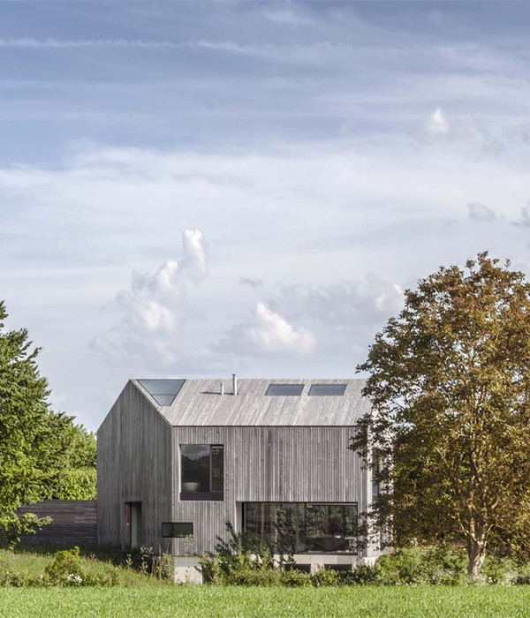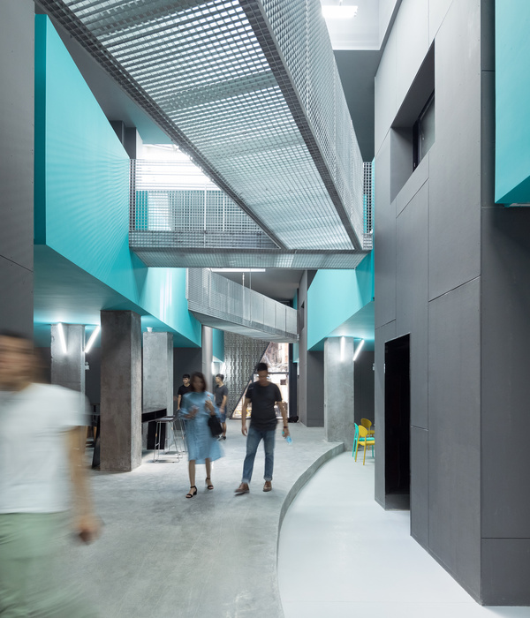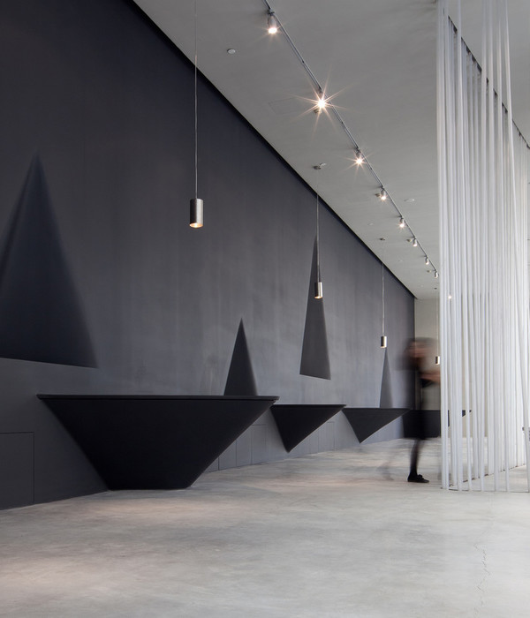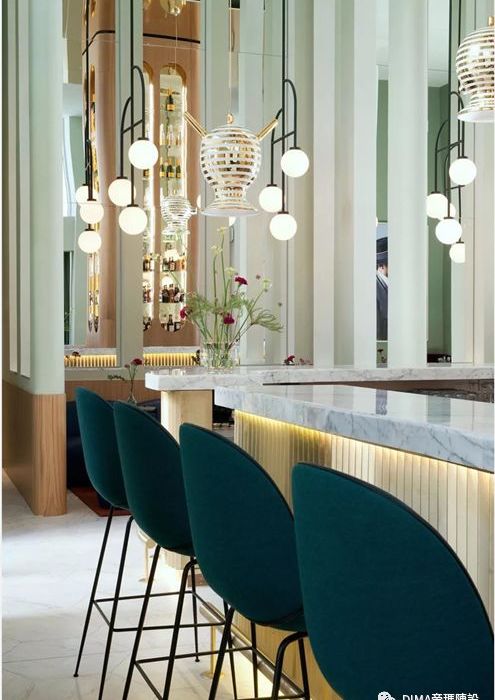Architect:GROUP A
Location:Wassenaarseweg, Leiden, Netherlands; | ;
Project Year:2020
Category:Apartments
Stories By:GROUP A
A powerful ensemble of monumental transformation and new build, that is
’s design for the Gorter complex in the campus-like setting of the Boerhaavedistrict in Leiden (NL). The ‘50s Gorter building, research building of the Academic Hospital Leiden, has been redeveloped into 54 apartments. In addition, the Gorter complex has been expanded with two 40-meter-high residential towers with 159 apartments and an underground parking garage. The result is a sturdy ensemble with an intriguing interaction between past and present.
In the Bio Science Park, in the Boerhaavedistrict in Leiden, you find the monumental Gorter building, designed by H.F. Mertens. The former TNO building along the Wassenaarseweg looks both sober and efficient. The character of the building fits the function: built for the Institute for Preventive Health Care. With respect for the monumental character, 54 apartments have been realized in the former laboratory spaces, in 7 different types, varying from 46 sqm to 136 sqm. The new housing layout is based on the structure of the Gorter building. Special is that some apartments have extra high ceilings and some of the apartments are situated along the facade, with up to 7 windows in a living room! Not everything about the Gorter building is sober. The entrance is pretty noticeable. There are two statues on either side of the doors: ‘Hope’ and ‘Care’. With the round windows of the stairwell, the brick facade alternates with the characteristic windows with steel frames. An important starting point in the redevelopment of the Gorter building was to preserve these special qualities and make a strong connection with the new towers.
For this reason, brickwork in the same ‘vecht’ format has been used on the lower storeys of the new building. The number of layers of brick corresponds to the height of the adjacent section of the monument. In this way the new build is visually connected to the brick façade of the Gorter building. The new residential towers consist of 13 floors and have a light and transparent character. By using various light tones for the panels, a dynamic façade is created that complements the brick base. The residential towers offer space for 159 apartments, varying from 57 sqm to 118 sqm.
At least as important for the quality of this complex is the powerful relationship between the buildings and the campus-like environment, and between inside and outside. Through generous outdoor spaces and large glass surfaces, nature becomes part of the direct living experience. The seemingly loose arrangement of the building volumes is carefully attuned to the already mature surrounding green, creating a subtle unity with harmonizing qualities.
Related GROUP A projects:
and
.
▼项目更多图片
{{item.text_origin}}


