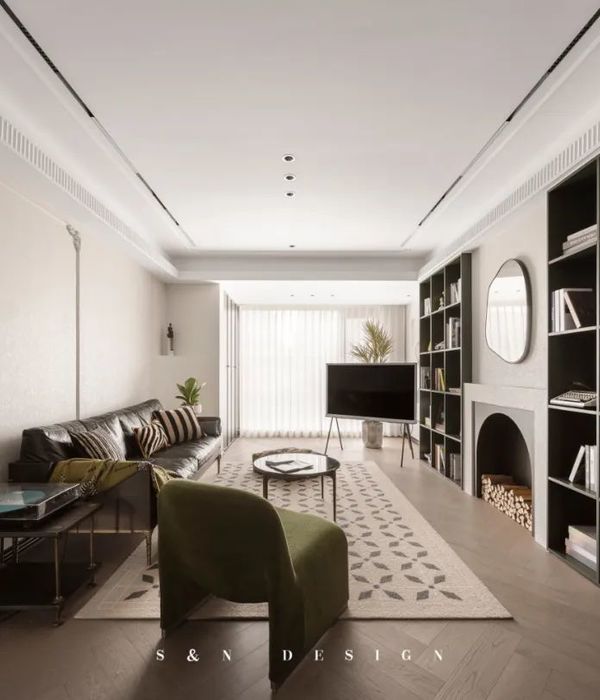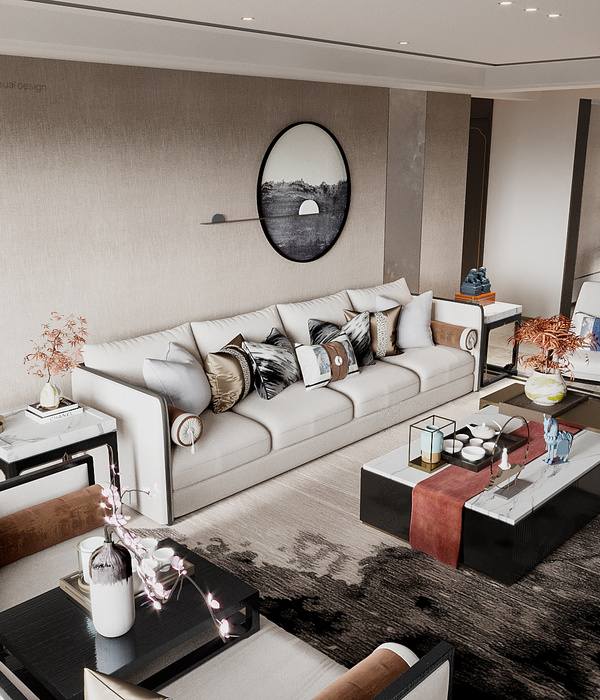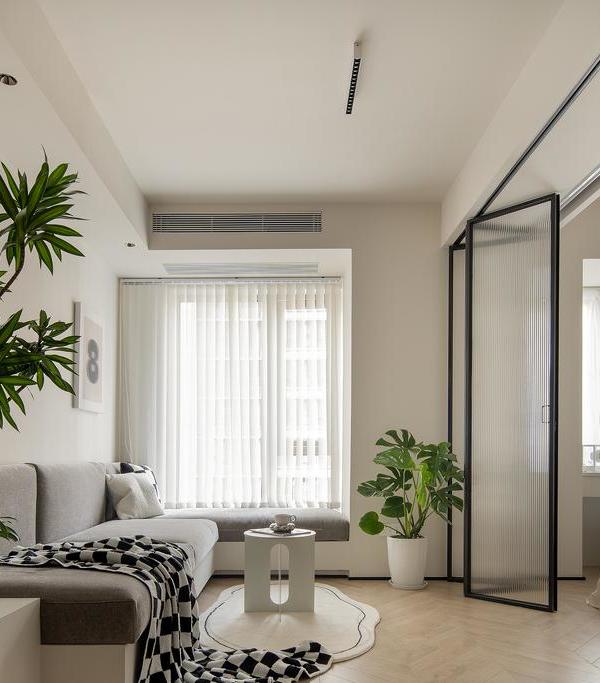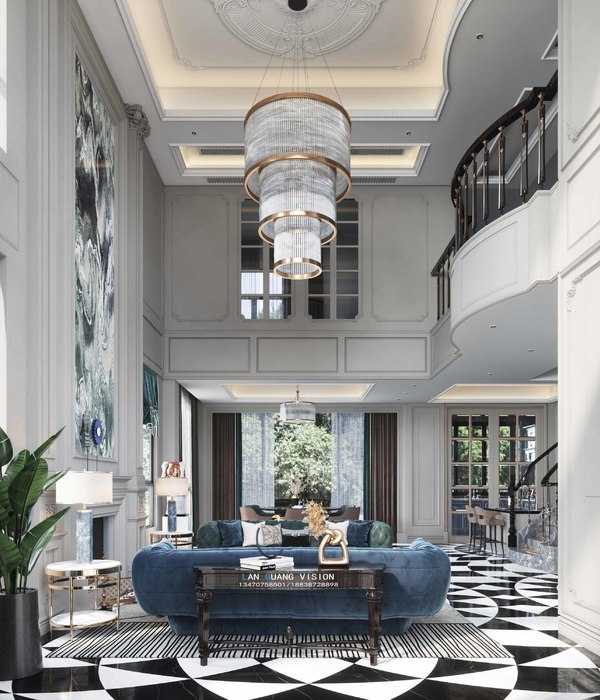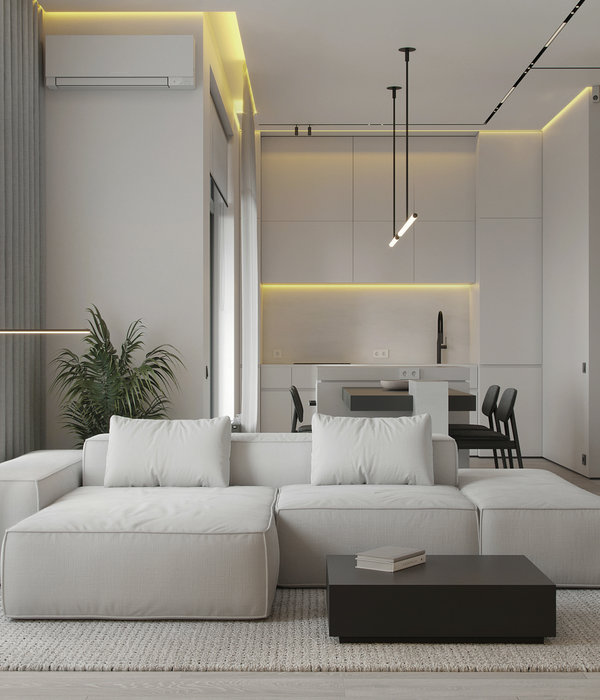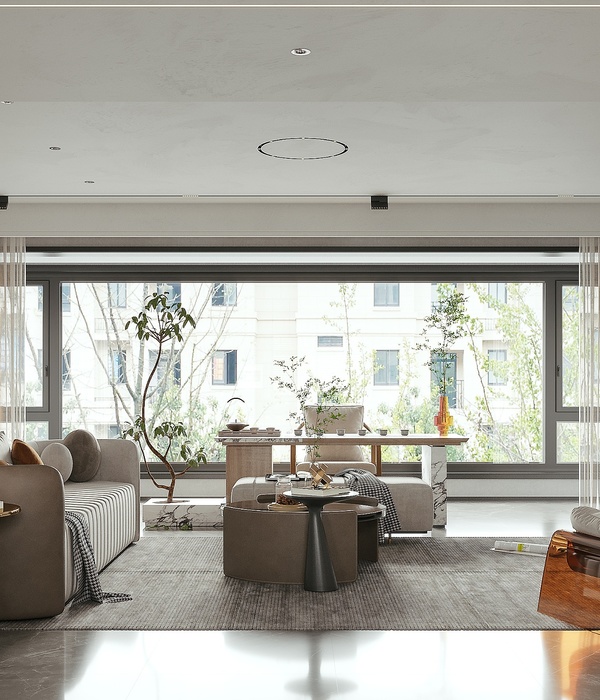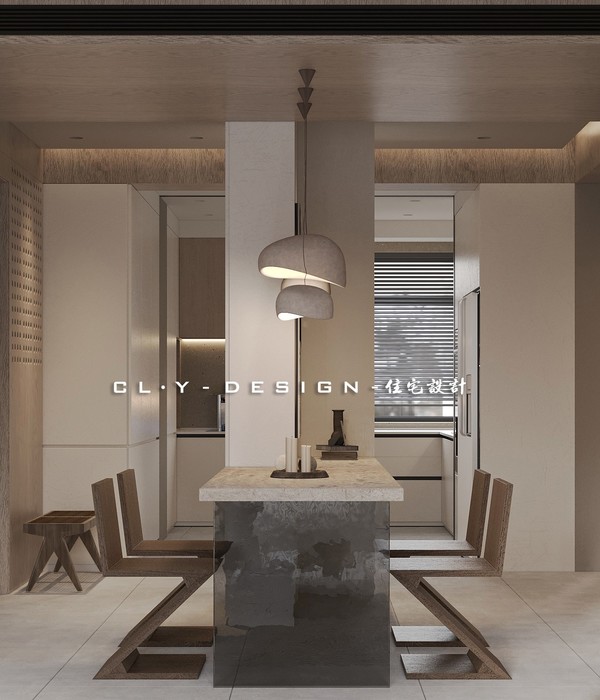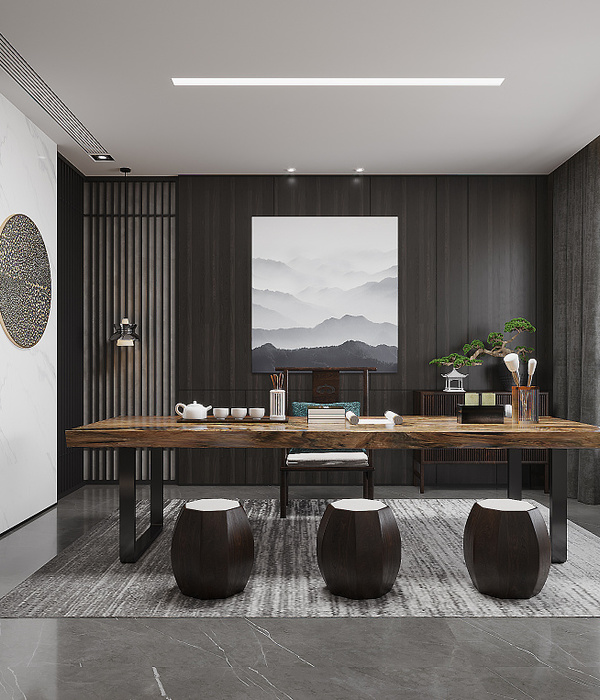Oxfordshire housing
设计方:Peter Feeny Architects
位置:英国
分类:居住建筑
内容:实景照片
图片来源:Rafael Dubreu
图片:22张
这是由Peter Feeny建筑事务所设计的牛津郡住宅,位于英国某乡村的郊外地区。原有的房子被拆除,一个新的建筑拔地而起,新建筑的建筑面积实现了最大化,同时建筑和周围景观之间也建立了和谐友好的联系。橡树类木材被广泛的应用于该项目,因为它是当地非常常用且可持续的覆盖性材料。釉面穿孔于对应的每个墙面,为内部空间的功能分区做出了贡献,同时还在室外创建了一个花园。室外的布置还包括游泳池、野外草地花园。
整座建筑采用了MVHR系统,为环境保护提供了科技支持。太阳能加热板被横向固定在车库屋顶上,为住宅提供了热源。同时,花园方向的光伏电池板也为住宅提供了一定的热源。住宅南部和西部的太阳能获得,由外部可调节的百叶窗控制。
译者:蝈蝈
Situated on the outskirts of a village, an existing house was demolished to allow for a new build in order to maximize the relationship between the architecture and surrounding landscapes. Oak was selected to provide a universal and sustainable cladding material. Glazed perforations respond accordingly to each elevation providing a storyline between the interior function and the gardens or fields. A natural swimming pond is included in the wild meadow garden.
Environmental control is supported by a an MVHR system and supplemented by a wood pellet boiler. Solar heating panels housed horizontally to the flat garage roof provide an additional heat source while PV panels are remotely located within the production garden. Solar gain to the glazed areas on the south and west elevations is controlled by external blinds.
英国牛津郡住宅外部实景图
英国牛津郡住宅外部局部实景图
英国牛津郡住宅内部餐厅实景图
英国牛津郡住宅内部过道实景图
英国牛津郡住宅内部局部实景图
英国牛津郡住宅内部楼梯实景图
英国牛津郡住宅内部浴室实景图
英国牛津郡住宅内部实景图
英国牛津郡
住宅平面图
英国牛津郡住宅平面图
{{item.text_origin}}


