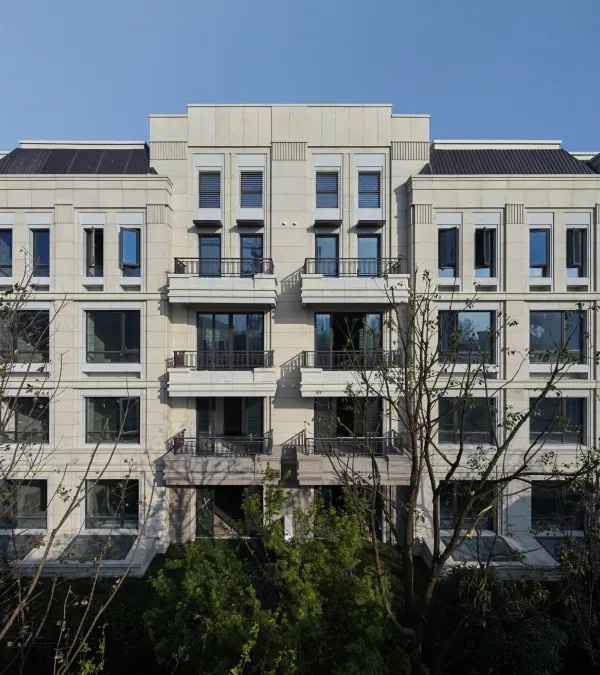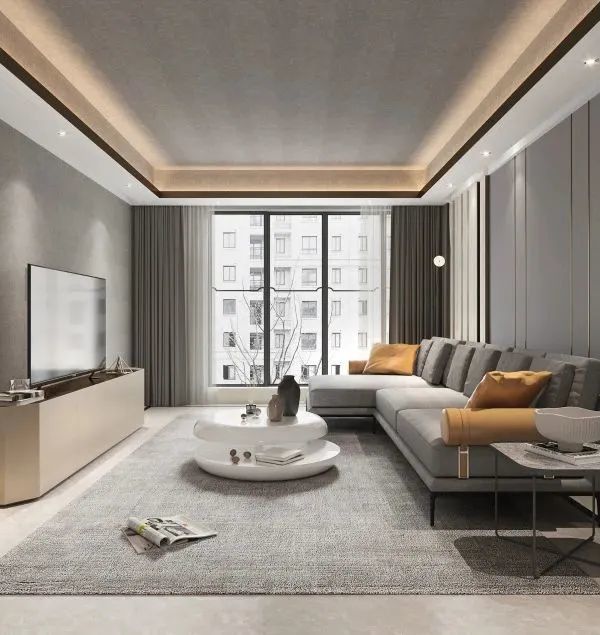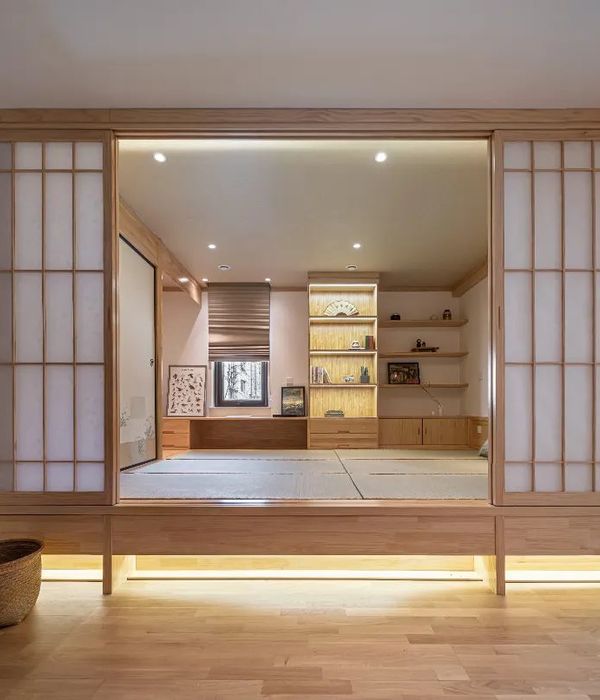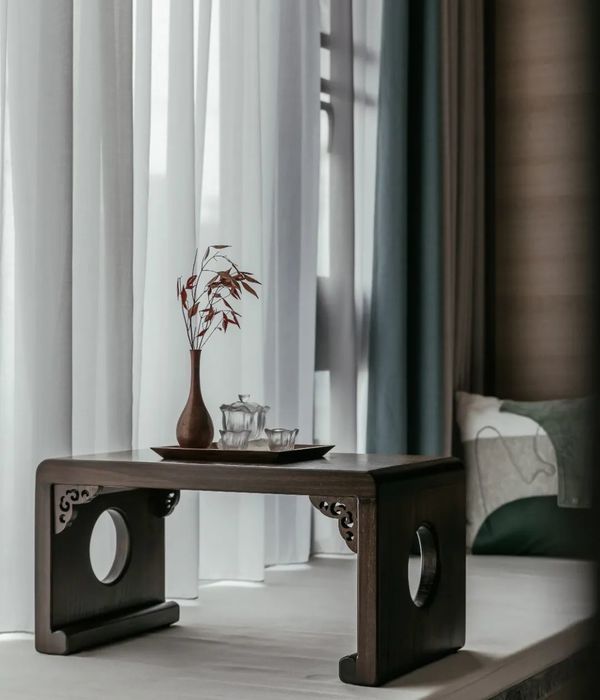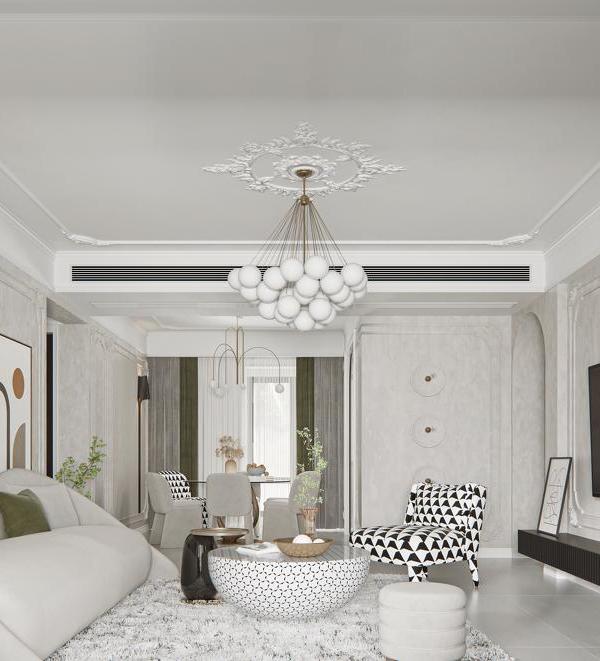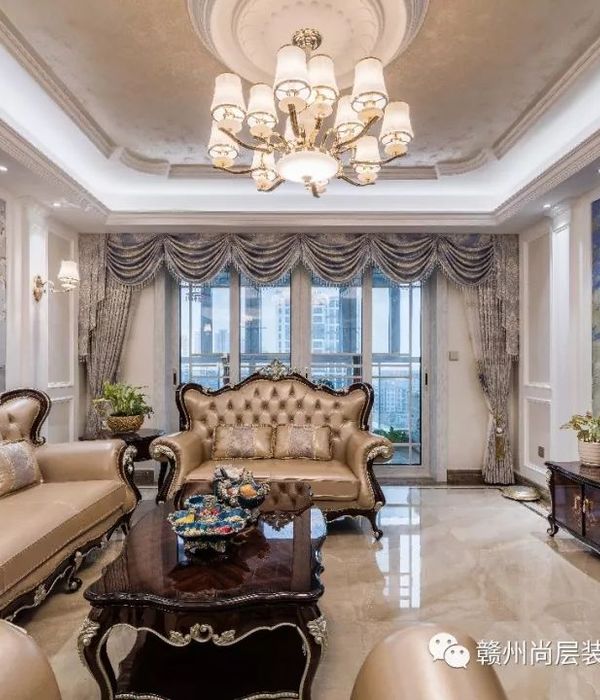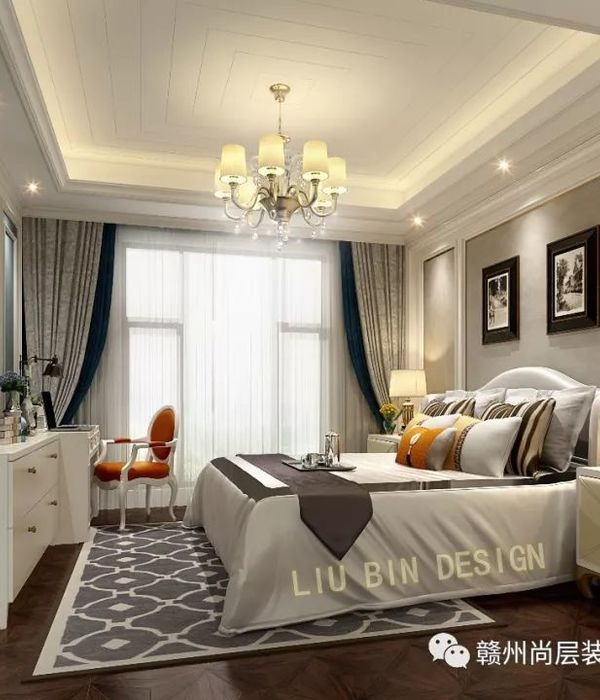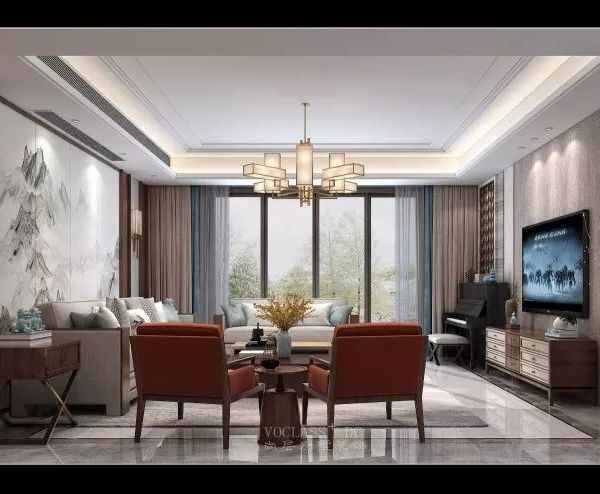来自
Studio Odile Decq
在过去我们还曾分享过他们的钢结构空中挑阁Gl Events Headquarters。
All photo © Roland Halbe
这栋住宅位于圣昂热高地上一片公园的下端。建筑受到坡地上方菜地中的一棵大树的荫蔽,远眺高尔夫球场,城市还有天边的山峦。
The placement of the Saint-Ange Residency, on the lower side of the plateau of Tour Saint-Ange’s park, beyond the vegetable garden, under the trees and on the slope leading toward the Grenoble’s golf course – was definitively a challenge.
©ROLAND HALBE
©ROLAND HALBE
©ROLAND HALBE
虽然到达场地需要经历不好走的窄路,但是与建筑所拥有的风光相比,这实在算不上是什么困难。也正因为如此美景,建筑师在一开始便奠定了整个建筑设计最重要的思想就是好好利用格勒诺布尔山谷那一览无余的美丽。
The site is beautiful for its unobstructed view on Grenoble’s valley, but difficult for its hard and narrow slope.
This is why, when discovering the site, and despite all the difficulties, creating a view overlooking the entire valley became the dominant idea.
©ROLAND HALBE
为了看到更好的景观建筑必须上升体量以越过树丛,得到开阔的视野。但同时建筑的体量也不可以对公园造成干扰。最终,建筑师将建筑做成一个拥有一层裙房的折面扭曲塔体。整个建筑整体用木头建成,内部暴露原本材质,外部刷上黑漆。
A belvedere became the evident solution: to see as much of the valley as possible by going above the trees, but without ever having a reverse view in order to protect the intimacy of the Tour Saint-Ange and its park.
The studio was therefore thought of as a kind of tower on 3 different levels that twist to reach the view beyond the valley. This is monolithic architecture, a silent piece of art, made entirely from wood, with a natural finish on the inside and a black asphalt finish on the outside.
©ROLAND HALBE
在白天,光线从多个开口涌入照亮客厅,工作室,另外建筑最顶上两层还接受除了北面以外的其它三个方向采光。深夜,若是用木质百叶窗关闭窗口,整个建筑外部便可以变得全黑,不发出光亮,沉入夜的宁静。
During the daytime, multiple openings on the facade allow the light to pour into the living rooms, the studio and the two levels above – from 3 different directions (except from the north side facing the Tour Saint-Ange).
At night, the wood blinds treated with the exact same finish as the facade hide the windows and allow the monolith to become all black and quiet once again.
English Text by Odile Decq
©ROLAND HALBE
▼studio 工作室层
▼Entrance入口层
▼ Linving room 起居室层
▼ Bed room 卧室层
▼Belvedere 观景层
▼ Roof Plan屋顶层
▼ North Façade 北立面
▼ South Façade 南立面
▼East Façade 东立面
▼West Façade 西立面
▼Section剖面
▼Section 剖面
The Residency
CLIENT COLETTE TORNIER
SURFACE 185 m2
SITE 34 rue Bournet, 38 180, Seyssins France
PROGRAM Artist residency, studio and appartments
DATES competition 2013 – delivered 2015
Technical StudiesStructure : BATISERFFluides : AXESS
General contractor : SEMA
Urbanisme : Jocelyne Icart
Main Contractors
Structural work : SORAETEC
Structure : BOIS CONSEIL
Carpentry : Mr JOLY BOIS
Electricity : EDMIPlombimg : EDMI
Photograhper: Roland Halbe
MORE:Studio Odile Decq
,更多请至:
{{item.text_origin}}

