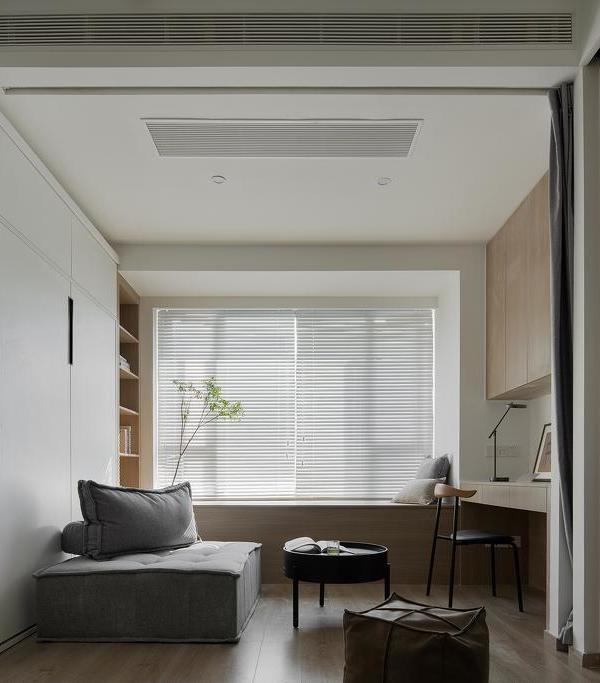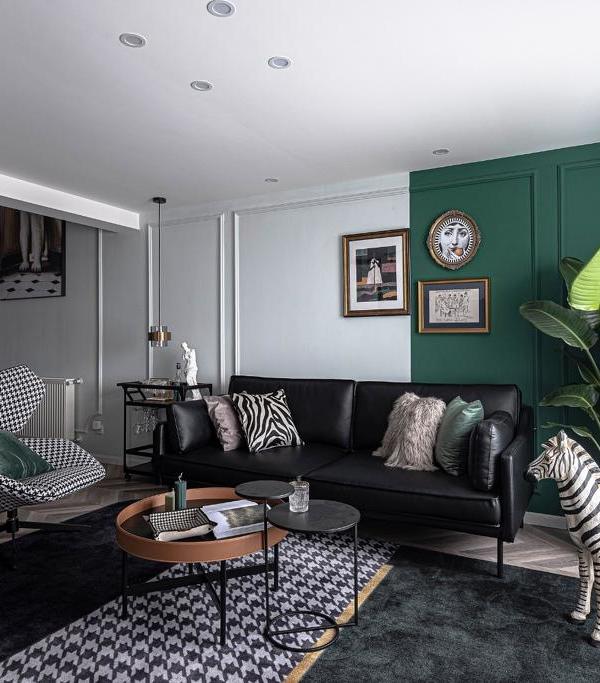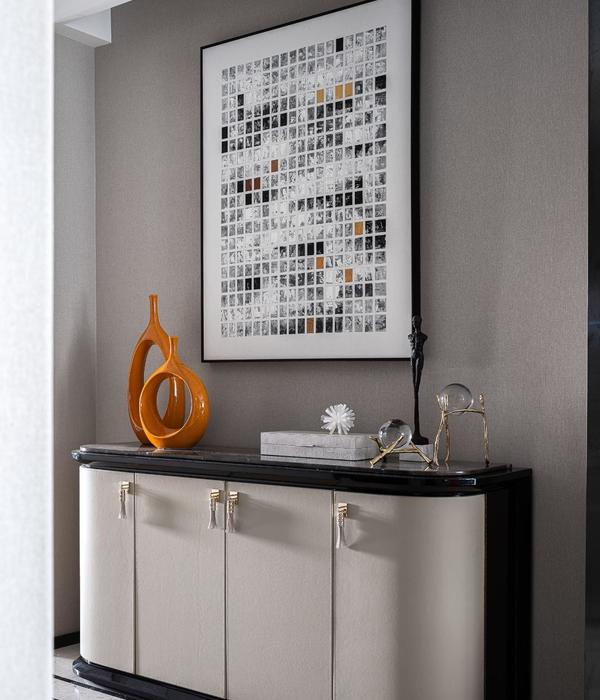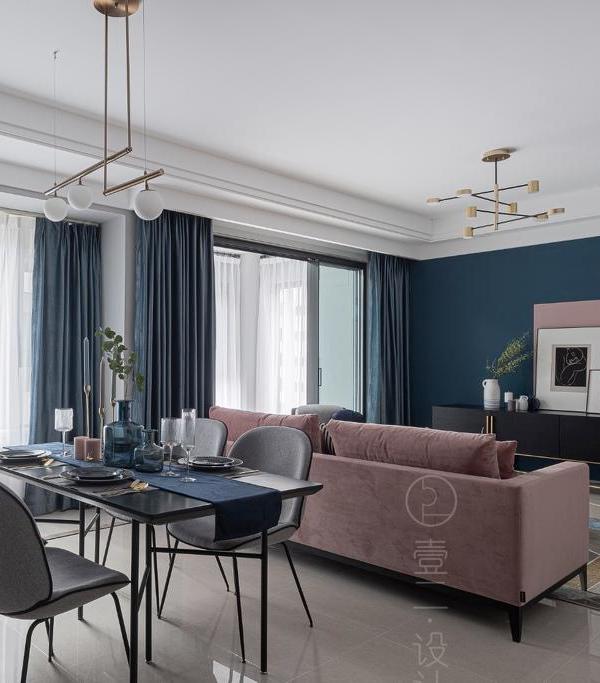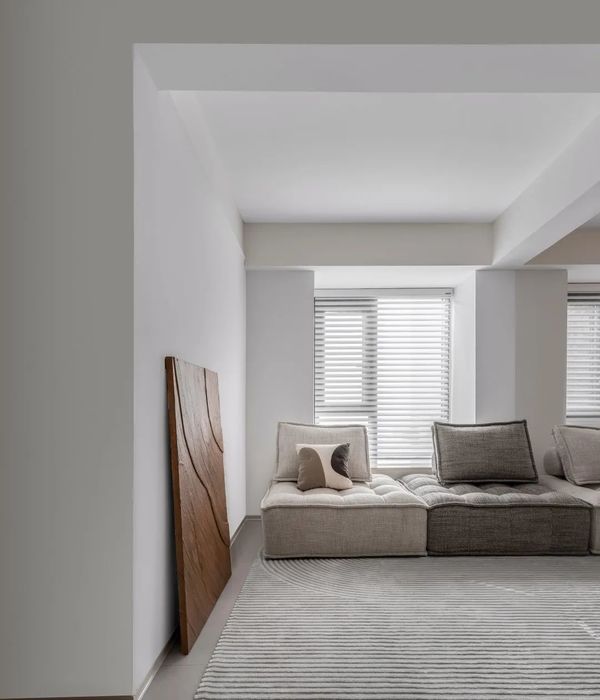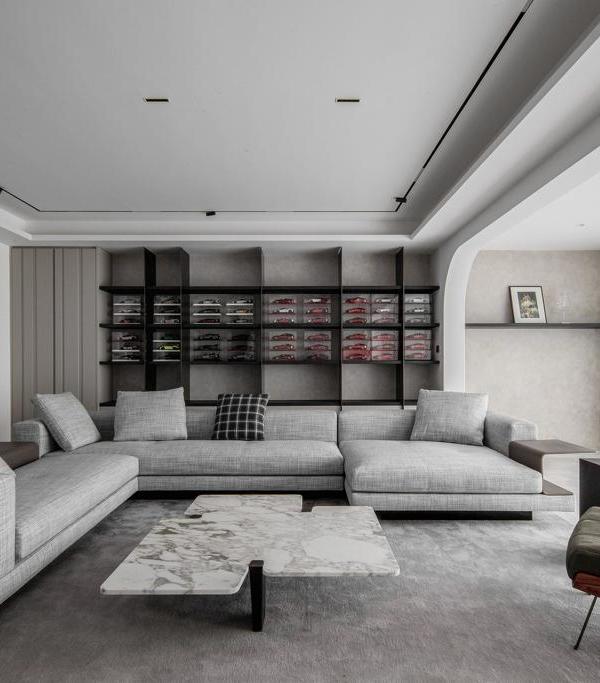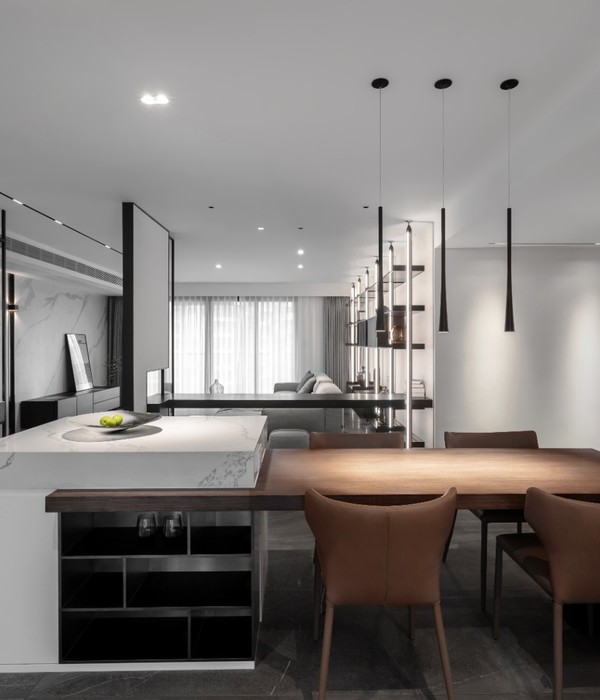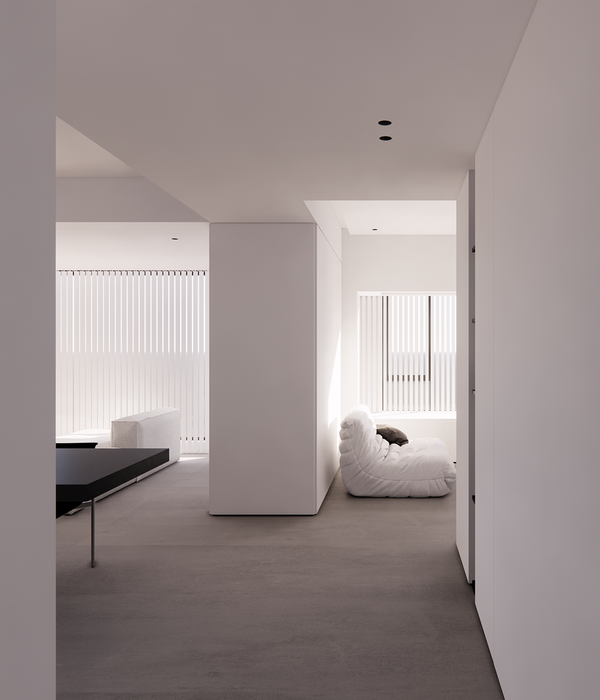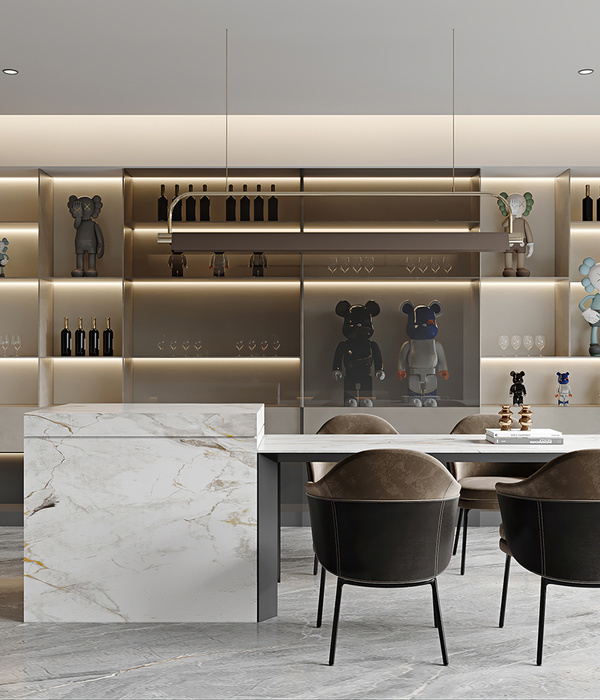- 主持建筑师:何健翔 & 蒋滢
- 设计团队:陈晓霖,黄城强,何文康,吴一飞,彭伟森
- 结构顾问:罗启尧
- 机电顾问:经略机电设计咨询
- 建筑面积:4878平方米
- 完成时间:2017年8月
当代中国城市的快速扩张使城市和乡村之间在没来得及相互消化和融合之前已经相互挤合成为非城非村的某种独特城市状态,这种状态尤其在城市新CBD区域明显,如棠下“八社”所在的广州天河区。城市的野蛮成长似乎总在不断地将旧有的城市肌理摧毁而使新的垂直(标准)城市得以凭空而生,不必顾及原有的城市历史和脉络。表面上是高效城市压倒了旧有的自主村庄,但实质却可能导致珠三角城镇系统就此戈然而止,城市从此变得粗暴和单一。
▼广州天河区,城市的野蛮成长不断地将旧有的城市肌理摧毁,The brutal growth of the city seems to be constantly in the process of destroying the old urban fabric
The rapid expansion of contemporary Chinese cities has squeezed urban and rural areas together into a special non-urban-and-non-rural condition, before they have enough time and space to join and merge to each other, notably in the urban area near new CBD center. Eighth Commune of Tangxia inside Tianhe District of Guangzhou locates exactly among this type of urban area. The brutal growth of the city seems to be constantly in the process of destroying the old urban fabric, leaving the new vertical (standardized) city to emerge without regard to the original urban history and context. The superficially efficient cities have overwhelmed the original autonomous villages, but in essence this may lead to an abrupt ending of the existing organic urban-rural system in the Pearl River Delta region. The city has since become generic and monolithic.
▼建筑鸟瞰,bird view
▼建筑入口,entrance
项目设计的基本设想是一个“三明治”式的垂直立体社区,即将原有的7层标准单元式“握手”住宅楼的“底”和“顶”打造成社区的公共活动层,而中间维持单元式住宅的格局作为居住的私属空间。原建筑的首层和二层采光和通风极差,建筑师将其转换成纯粹的室内空间,构建一个与周边低层空间环境完全分离公共交往和居住的复合空间,可让进入的人们暂时忘却周边的混杂和阴暗。从梯间出到屋面则豁然开朗,因此屋面是社区另外一个重要的公共生活和交往空间。3-7层作为主要的居住公寓楼层,在大体保持原有格局的前提下作微调以改善居住环境。
The basic idea on restoration of the Shaking-hand housing project is a “sandwich” type of vertical community: the “bottom” and “top” of the original seven-storied apartment building are restored to the public spatial layers, while the middle 5 levels of apartment units are remained to their existing function. The first floor and the second floor of the original building were poorly lit and airy, and thus the architect choose to envelope them into a purely indoor space to create a composite space to the residence, offering a protected common area isolated from the surrounding dark and humid environment. The roof, a totally open-air and lit out door space, is another vital area for public life and social interaction. 3 -7 floors are the main living apartment levels, maintaining the original pattern on the premise of fine-tuning to improve the living condition.
▼轴测图。“三明治”式的垂直立体社区,Axonometric drawing. a “sandwich” type of vertical community
▼建筑师将首层和二层其转换成纯粹的室内空间。The first floor and the second floor, a purely indoor space
▼公共客厅,common living
▼公共客厅一角,a corner of common living
▼连接二层短租公寓的过道,corridor
▼从二层过道俯视客厅,view from corridor to common living
▼二层短租公寓,2F Short-term rental apartment
▼3-7层长租公寓,3-7F Long-term rental apartment
▼长租公寓室内,Long-term rental apartment interior view
▼顶层屋顶花园,common terrace
建筑的建构方式上忠实于上述“三明治”式的社区划分。对于两个公共区域的外墙,建筑师拆除了原有的墙体,并在扩展后的建筑边线上建立一圈以混凝土植草砖为原型改进的砌块墙体,创造了独特的立面和墙体肌理,并反映真实的建构。而保持原有建筑格局的单元式公寓部分基本保留原有墙体及马赛克饰面而体现建筑的实时性和在地性。原有外窗外架设各式各样的金属防盗网被统一拆除,取而代之的是整体连接上下新砌块墙体的不锈钢编织网体,以解决整体安全问题,并同时为社区提供一个添加垂直绿化立面的基础。
▼植草砖砌筑示意图,grass brick masonry
The construction consists to the principal of sandwich division on the community as above description. The architect removed the existing exterior walls of the two public layers and built a new linear masonry structure, on the expanded building edge, due to the poor logistic condition of the existing building. The new masonry wall is stacked with altered #-shape concrete grass brick, which creates a unique façade texture that reflects the real construction method. The façade part of the apartment floors maintains the original mosaic finishing to inform the real-time and local dispositions of the building. The originally autonomous metal anti-theft lattices hung on existing façade of has been cleared and replaced by an overall stainless-steel network vertically joining the “top” and “bottom” public layers to provide an elegant solution to both security and decorative demands of the residence.
▼公共区域外墙被替换为混凝土植草砖,单元式公寓外架设了不锈钢编织网体,a new linear masonry structure stacked with altered #-shape concrete grass brick was built for two public layers
▼轴测图,Axonometric drawing
▼1层平面图,ground floor plan
▼2层平面图,second floor plan
▼标准层平面图,standard floor plan
▼顶层平面图,terrace plan
▼剖面图,sections
项目信息 建筑师:源计划建筑师事务所 O-office Architects 项目地点: 中国广州 主持建筑师:何健翔 & 蒋滢 项目建筑师:陈晓霖 设计团队:黄城强,何文康,吴一飞,彭伟森 结构顾问:罗启尧 机电顾问:经略机电设计咨询 标识:another design 完成时间:2017年8月 建筑面积:4878平方米 摄影:Liky photos
Architect: O-office Architects Location: Guangzhou, China Lead Architects: Client: Vanke Guangzhou Project Tittle: Port Apartments, Tangxia Location: Tangxia Commune, Tianhe, Guangzhou Size: 6500m² Period: 2016–2017 Structural Consultant: Luo Qiyao
{{item.text_origin}}



