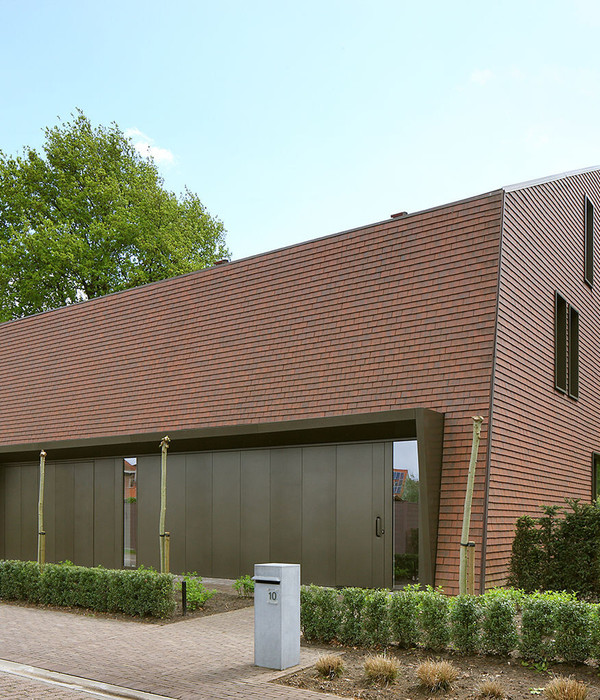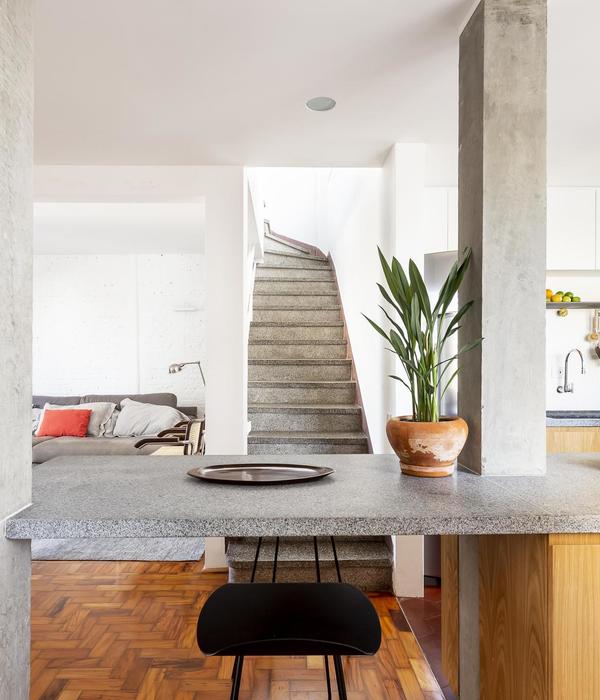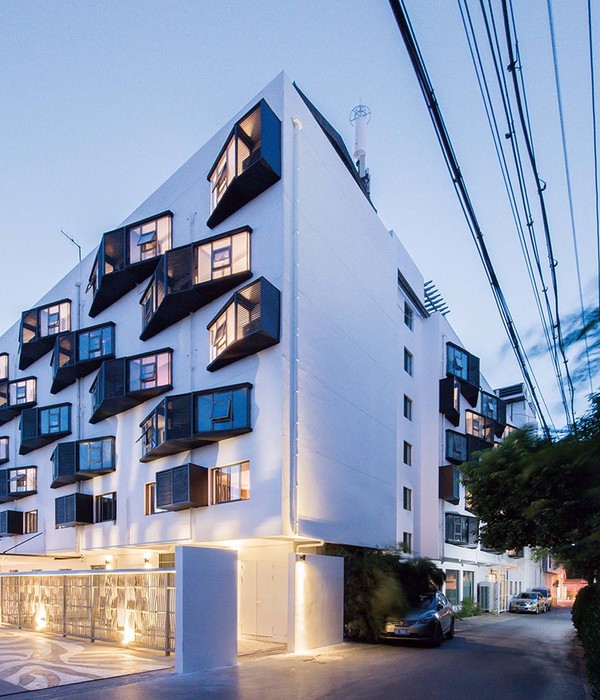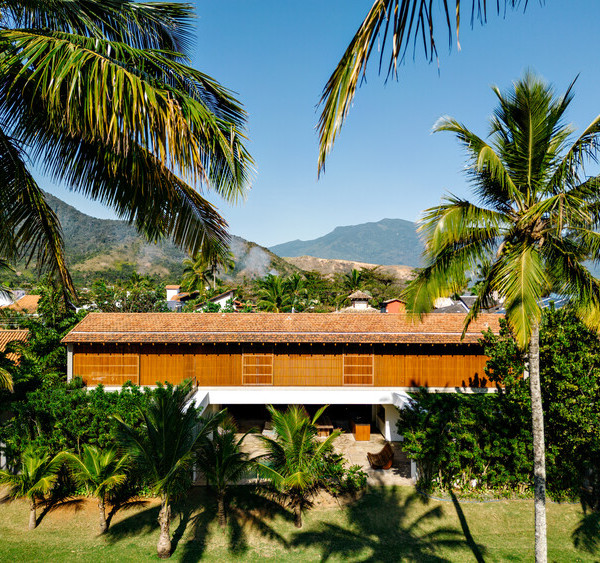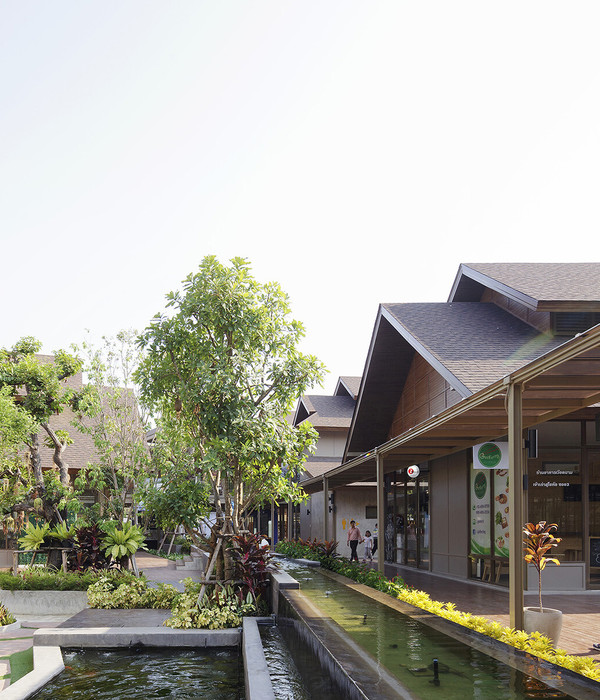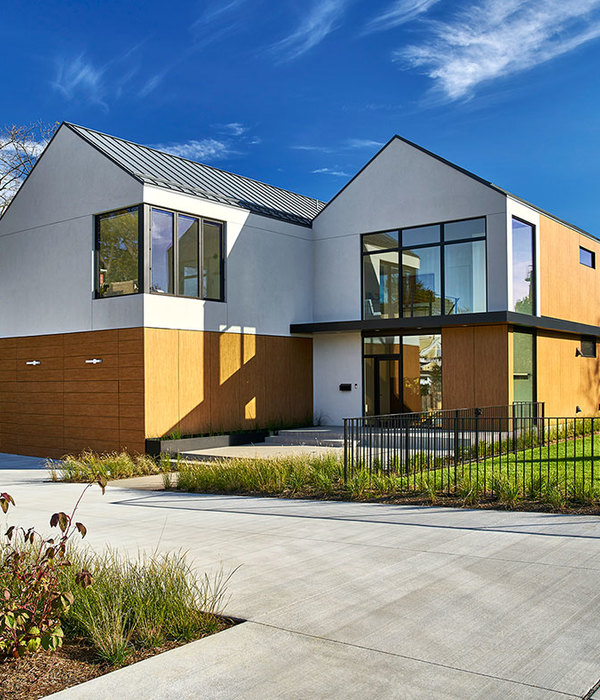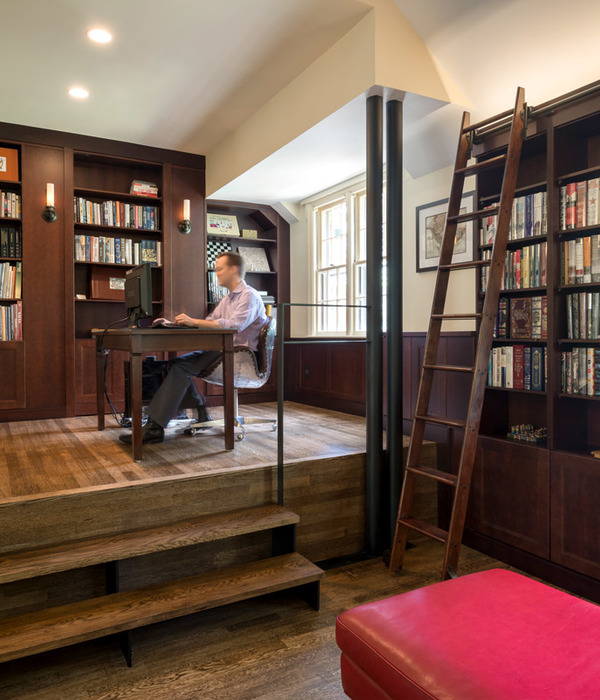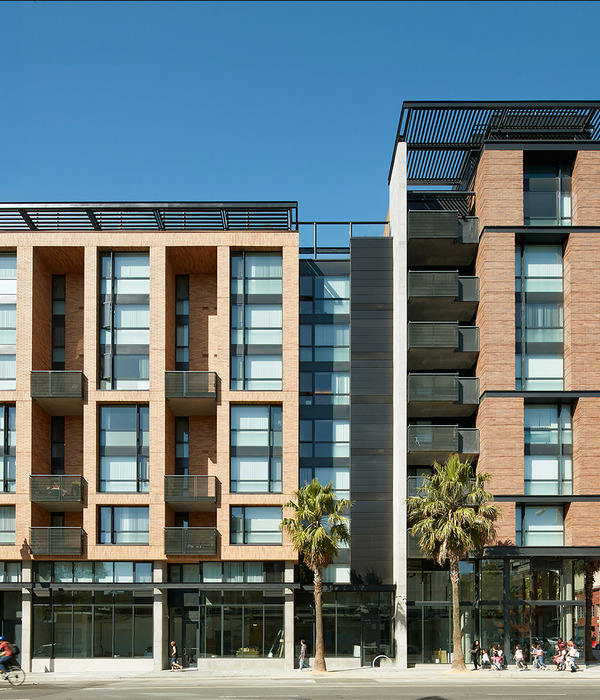The Badari residence is a house designed on a typical tight knit urban plot measuring 2400sft. The client requirement was further distinguished into two kinds of spaces. Spaces that needed to be personal and intimate verses spaces that needed to be congregational in nature which encouraged interaction among family and friends. The building’s exterior and interiors was conceptualized as an assemblage of a series of episodes that seek ‘delight’ through architectural effects.
The Living room - The plan was organised around a double height space that forms the soul of the house. This space connects the living, dining, kitchen, prayer room and the exterior deck into a cohesive whole. The space is further animated with an internal balcony and a bridge overlooking it to establish connectivity with floor above. The fluidity in this space enables individual requirements to overlap with each other providing a cosy interactive space for the family. This space is rendered with an eclectic material palate, replete with colour and texture that seeks warmth and delight.
The Façade - The bold façade was conceptualized as an assemblage of different parts that come together to form a whole. The master bedroom is sculpted to create a figural void and is materially draped in rough marble. This ephemeral marble screen, structurally hung from the ceiling is bound by an earthy terracotta frame with a void. A garden occupies this void. The green deck with its figural void negotiates the connection between the interiors of the house and street it overlooks. The slatted window screen further adds a syncopated rhythm to this formal organisation.
The Terrace - The terrace sequestered from the busy street is an area where the family entertains and unwinds. The home theatre room and the guest bedroom open into an open space with a Jacuzzi and open deck. The slatted roof and the raised green wall provide the required privacy to the space from the neighbors.
{{item.text_origin}}


