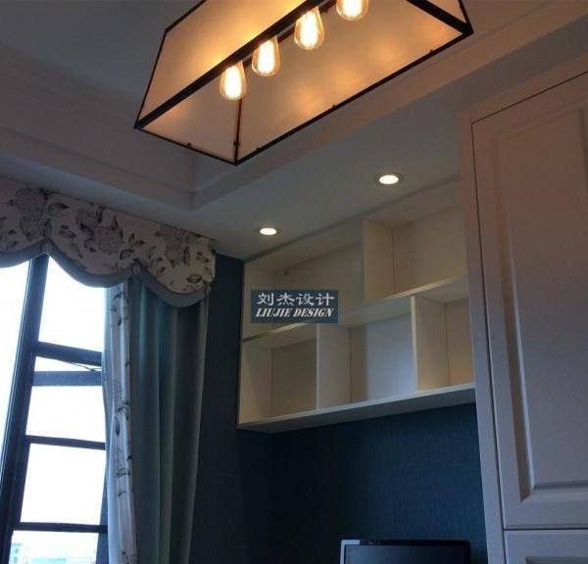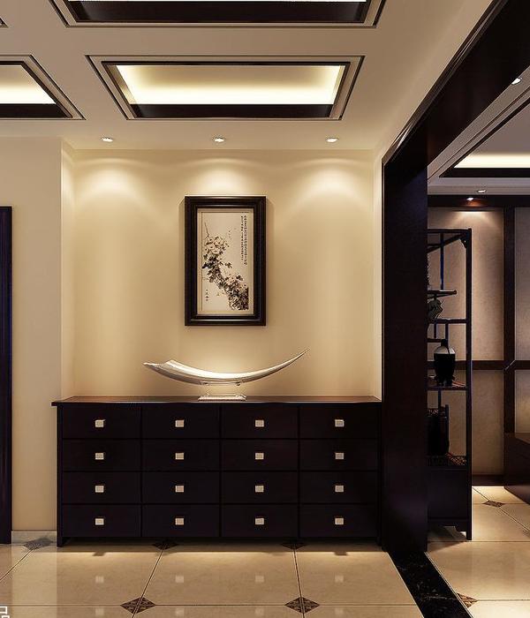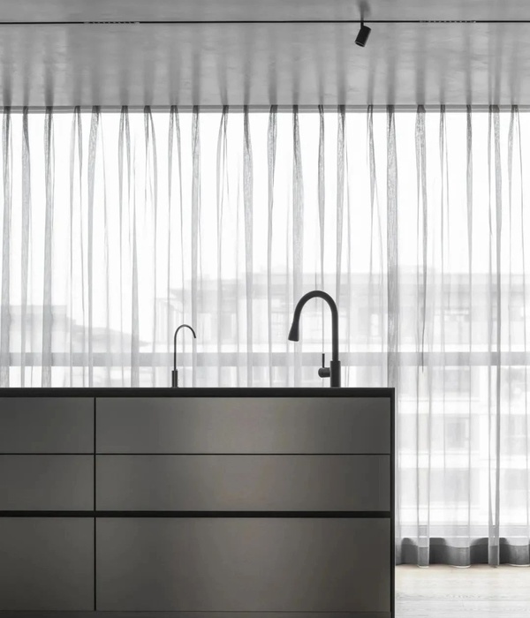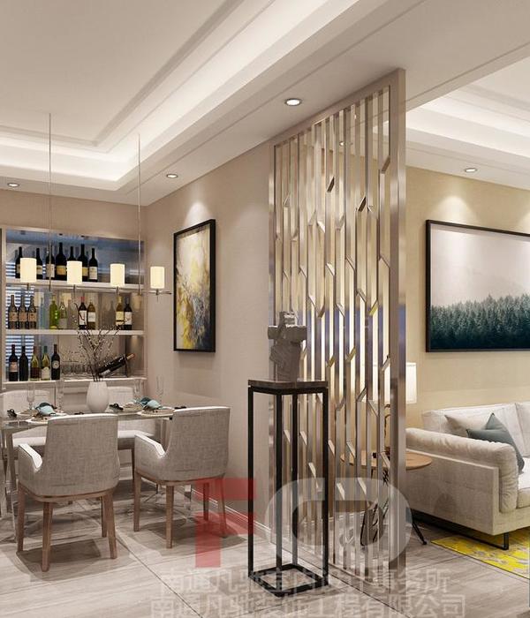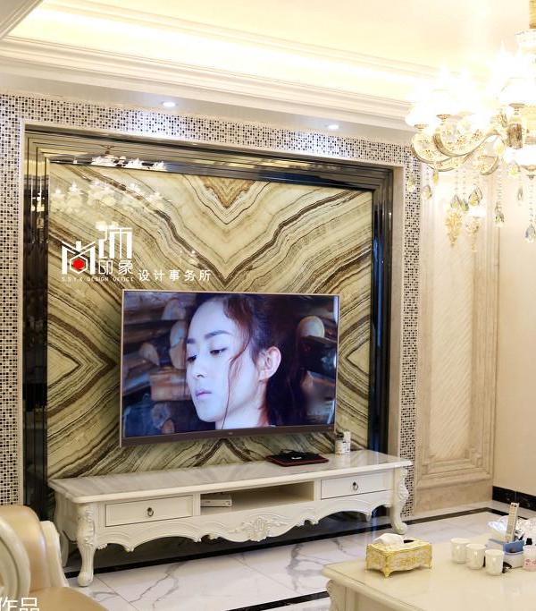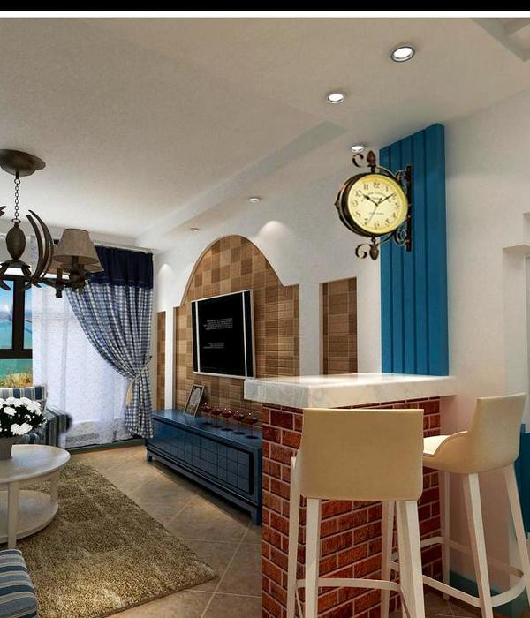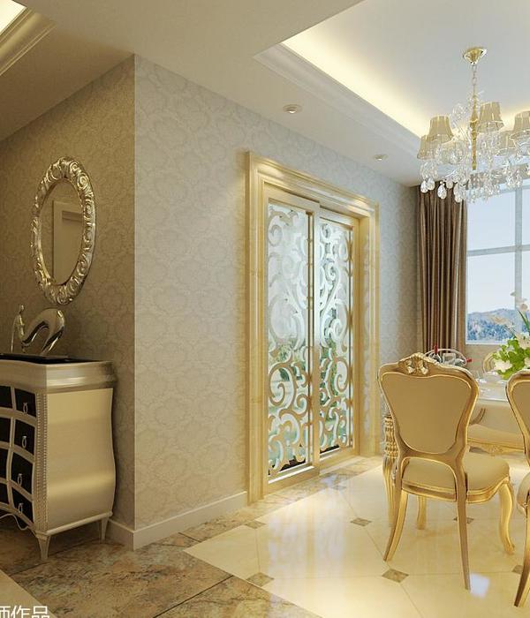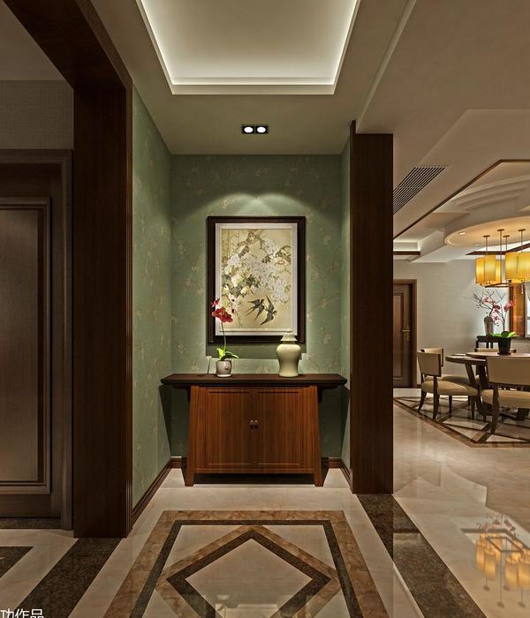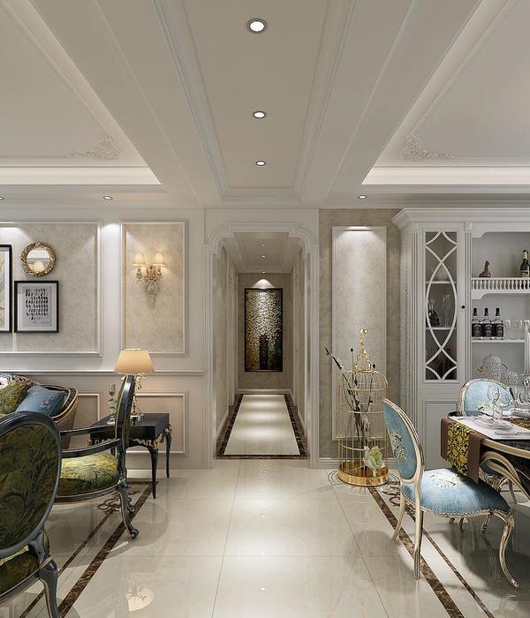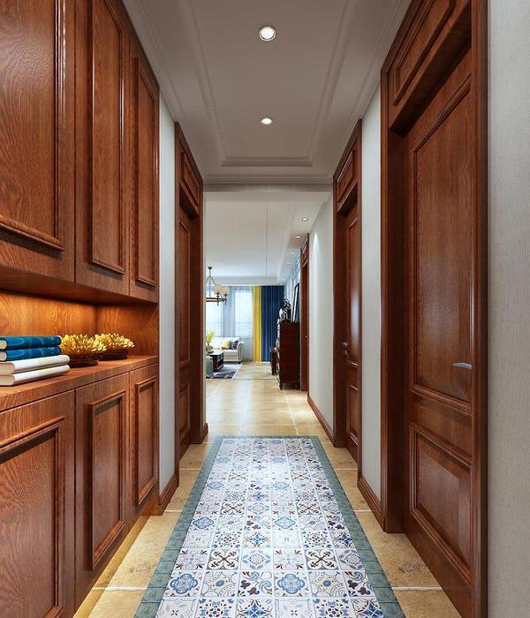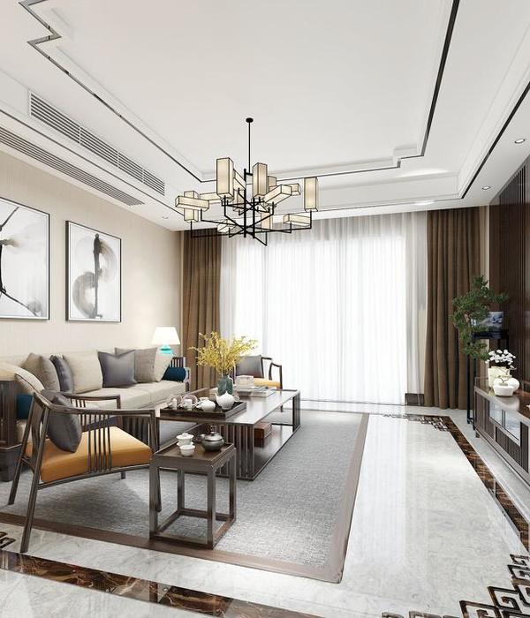The 15 cent site had an existing house, a warehouse and numerous trees and was located within a kilometer radius from the Kollam beach in Kerala. The adjacency to the sea coupled with the humid climatic conditions of the region encouraged us to adhere to an open plan. The vision was to design an energy-efficient house that would benefit from natural phenomena like cross ventilation, passive cooling and natural lighting. The plan and the volume of the spaces were hence worked on carefully to improve the efficiency of the built spaces that blends seamlessly with the exterior. A conscious study was rendered to retain all the existing vegetation within the site and to insert the built space appropriately.
The idea of a large central courtyard emerged as a design solution to retain adult trees in the heart of the site. Subsequently, the built spaces evolved around the courtyard at the focus which would ensure uninterrupted flow of fresh air and visually connect to every space within the house. Appropriate details like perforated false walls and double volumes were incorporated on the south and west side of the house, to craft thermally efficient and cooler interior spaces. The interior layout of the rooms was meticulously designed for effective circulation and movement through the house. The interior design also compliments the openness in the plan and has a minimalistic style of design. The materials used were cautiously picked considering the availability in the vicinity and the thermal effects on the interior spaces.
Laterite bricks from Kannur were used extensively with precise construction details, as a substitute for cladding on the exterior walls. Parasol roofs were incorporated to bolster passive cooling of the interiors and as a structure that can conceal the solar panels installed on them. The landscape scheme for the residence acknowledges the existing vegetation and attempts to blur the boundaries of the built structure. The idea was to craft evocative spaces which sit almost unseen and blend modestly with their adjacencies. The plant list was consciously compiled in response to the growing conditions and the aesthetic requirements of the client. The ephemerality and the seasonal variation in the landscape impart enthusiasm and comfort to the built spaces.
{{item.text_origin}}

