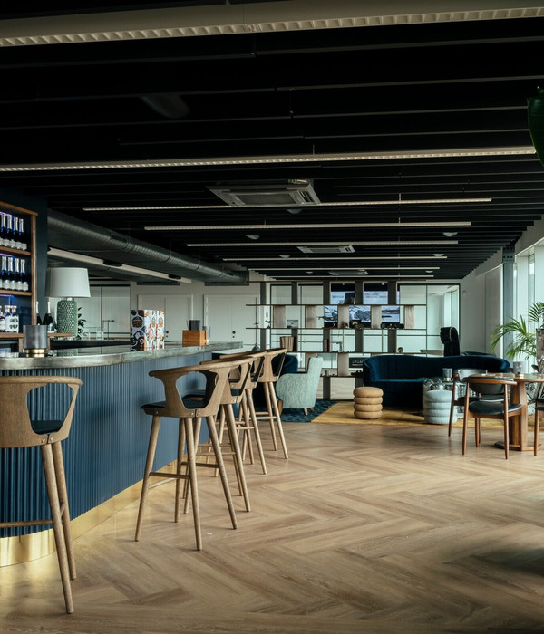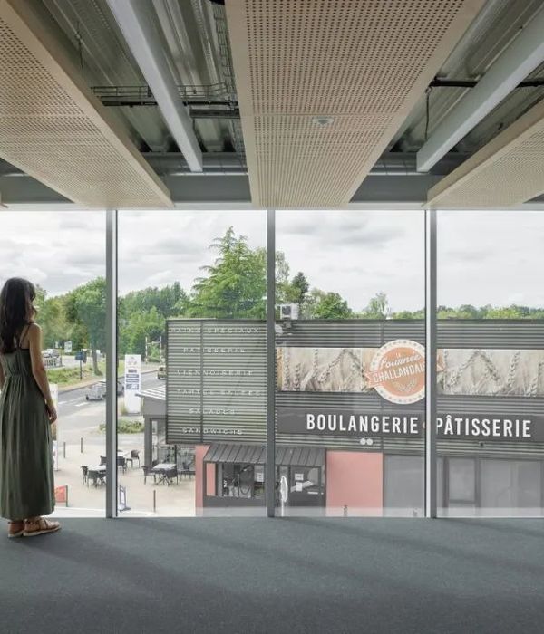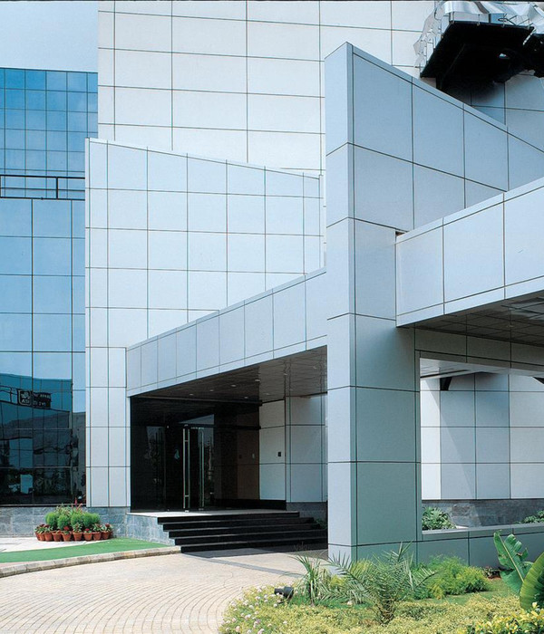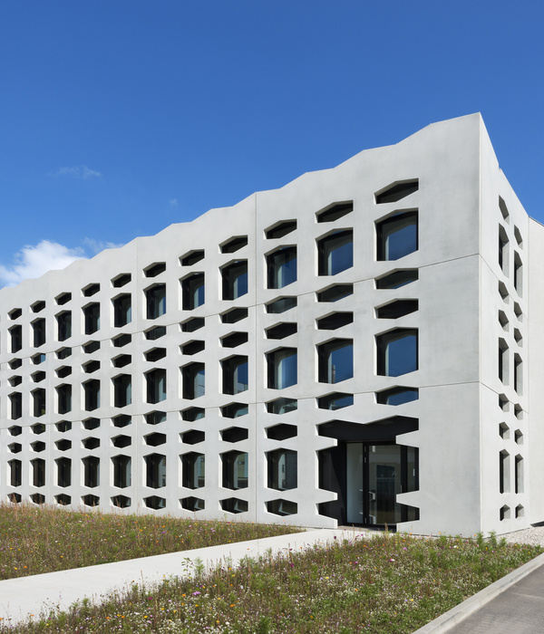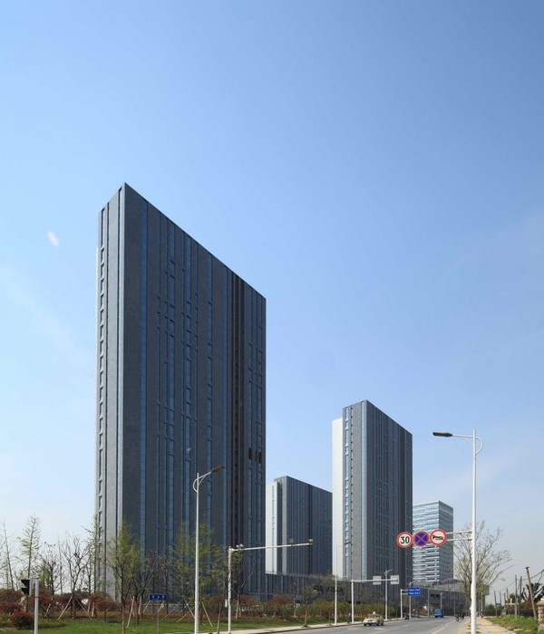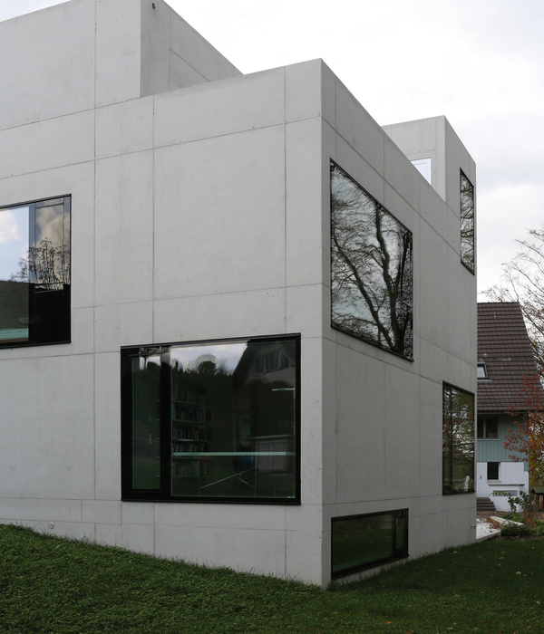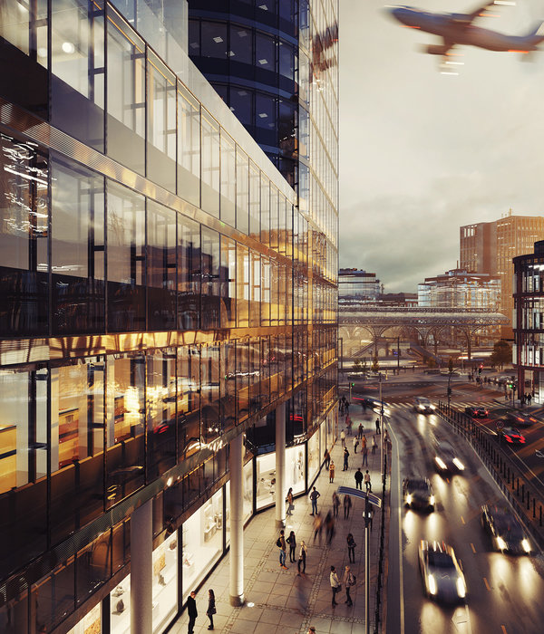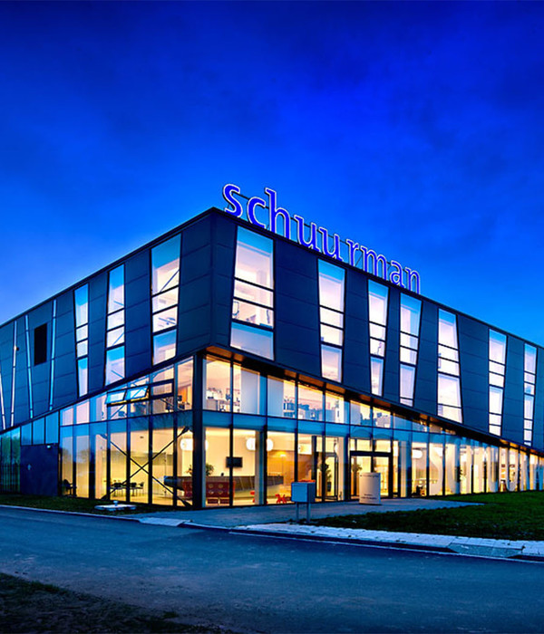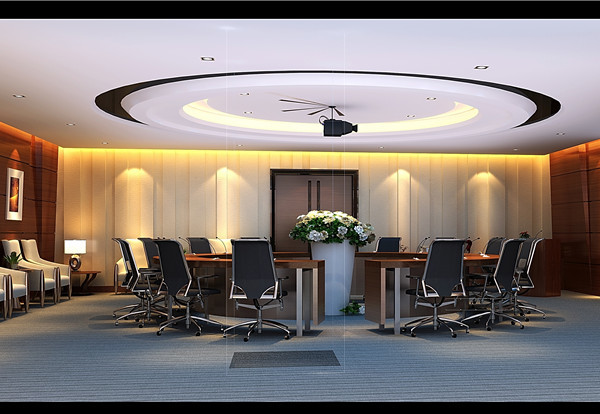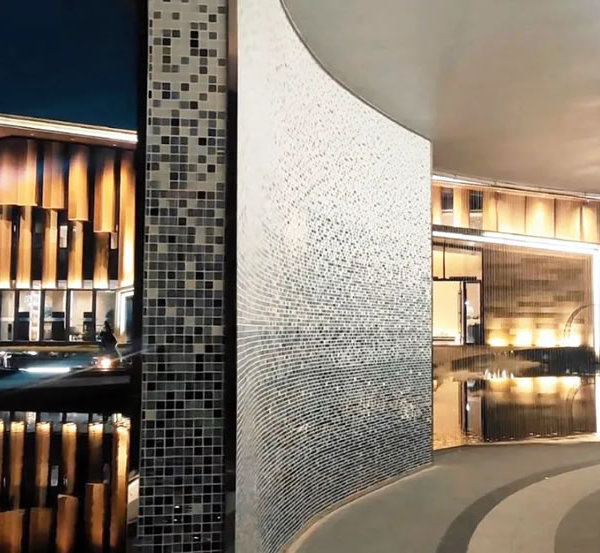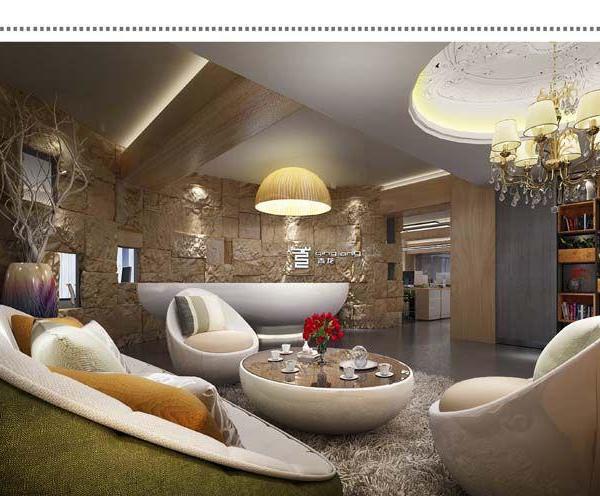Progetto Signorini Associati & Exid Srl Architecture/Engineering
A high-level multifunctional building, equipped with multiple floors, our structure is created to combine autonomous elements together with integrated services, suitable for both corporate and residential needs.
While maintaining a compact structure, the essence of our building combines a dynamic harmonization between unique void and filled features in addition to a highly flexible internal configuration. From an aesthetic point of view, our building portrays an elegant sense of diverse internal and external sights that vary according to the viewing position.
A highly distinctive feature of the Akwa Tower (AT1) is the volume sticking out from the compact design of the tower. This particularly distinguishing area is accessible to the public for various corporate functions as well as a luxurious restaurant (F3, F4, and F2 levels).
AT1 also features a harmonious integration of “green” systems located within several vertical vacuums that nicely relate with the surrounding nature.
FUNCTIONAL CHARACTERISTICS:
AT1 is made up of 17 floors and 2 basement levels.
The main entrance of AT1, which faces Rue Pau, is purposely imagined to highlight the quality and elegance of the tower.
The 720 square meters covering the ground floor, host an area accessible to the public with a security and access control desk, main reception, cafeteria and a number of open spaces that can be utilized for social and business purposes.
The front portion of the ground floor reaches a height of 7 meters, while the rear side of the floor is reduced to a height of 3 meters, in order to gain additional space for offices, prayer room and daycare located at the mezzanine level (F1).
A luxurious restaurant is located on the 2nd floor, comprising a breathtaking terrace. Above the restaurant, on the 3rd and 4th floors, AT1 offers dedicated workspaces fully equipped for meetings and business events.
From the 5th to the 12th floor, AT1 accommodates a business district configurable with one or two offices per floor, depending on the request. The spatial configuration of AT1 is ideal for a diverse set of business needs.
Offices and residences are nicely detached through a luxurious wellness floor located 52 meters from the ground level (F13), from which users can enjoy the magnificent sights of Douala and its surroundings. The wellness area includes a fitness room and a swimming pool, both of which are usable as internal or external amenities. The portion of the swimming pool, which faces out from the compact structure of AT1, adds a unique layer of sophistication to the tower.
Above the 13th floor, there are two levels dedicated to residences that are modelled after an ‘urban villa’ concept to obtain a new way to experience urban living. Each floor can be divided into two or more apartments. Finally, the penthouse further emphasizes the exclusivity of AT1.
ECO-FRIENDLY BUILDING – ENERGY EFFICIENCY:
Great importance is given to the aspects of environmental sustainability, through the adoption of passive systems that reduce energy consumption by combining hi-tech technologies and materials with low-tech strategies.
Our design decision to limit the use of windows and give a good "front mass" to external vertical enclosures, was to increase the thermal inertia of the entire structure.
BIM TECHNOLOGY:
AT1 is designed through the aid of BIM technology, which supports effective building management. Use of BIM goes beyond the planning and design phase of the project, extending throughout the building life cycle, supporting processes including cost management, construction management, project management and facility operation.
Year 2016
Status Current works
Type Apartments / Office Buildings / Tower blocks/Skyscrapers / Business Centers / Corporate Headquarters / Offices/studios / Bars/Cafés / Restaurants / Interior Design
{{item.text_origin}}

