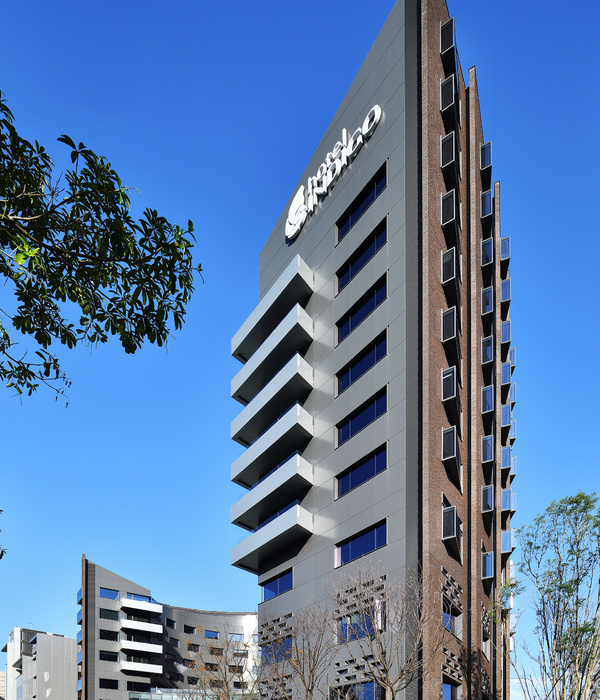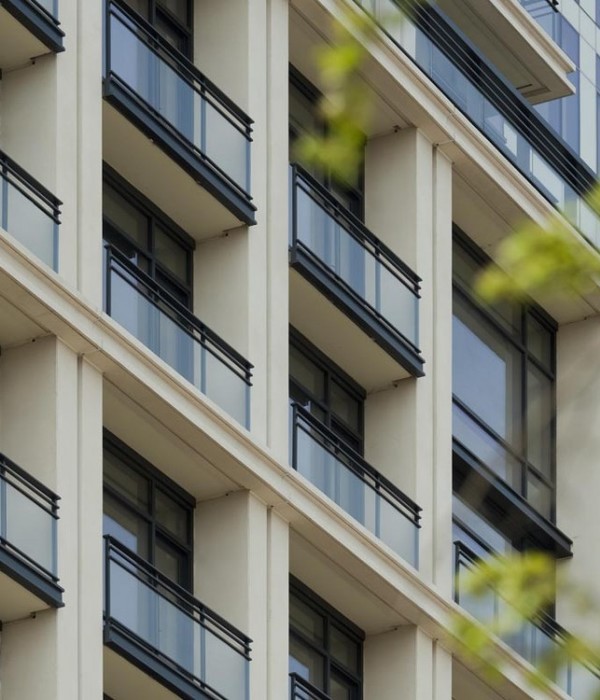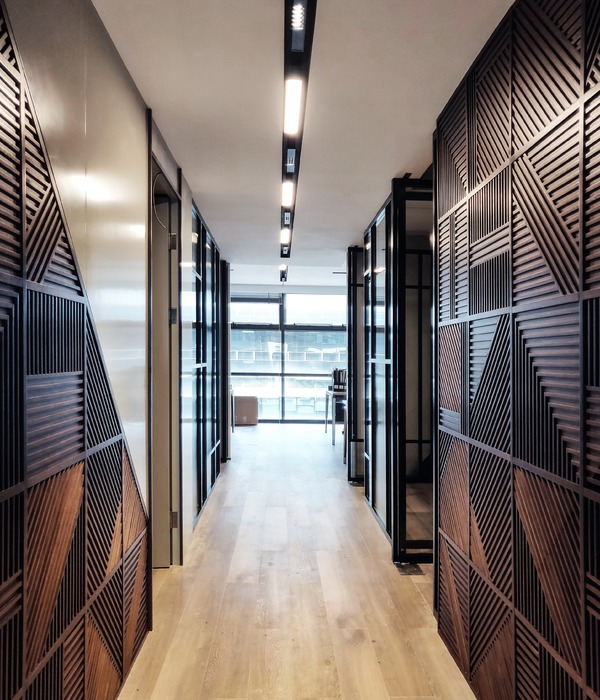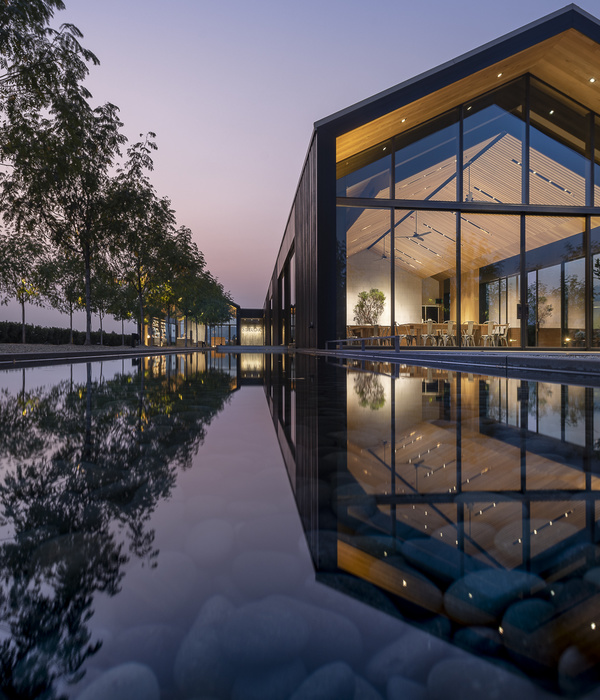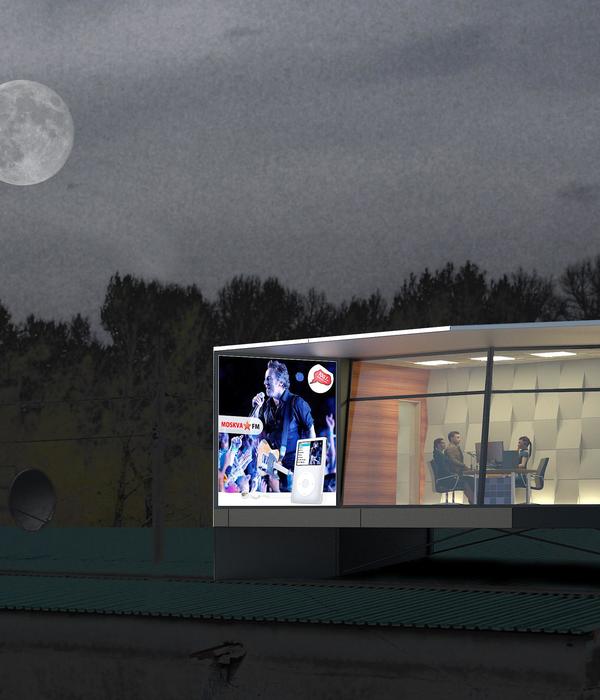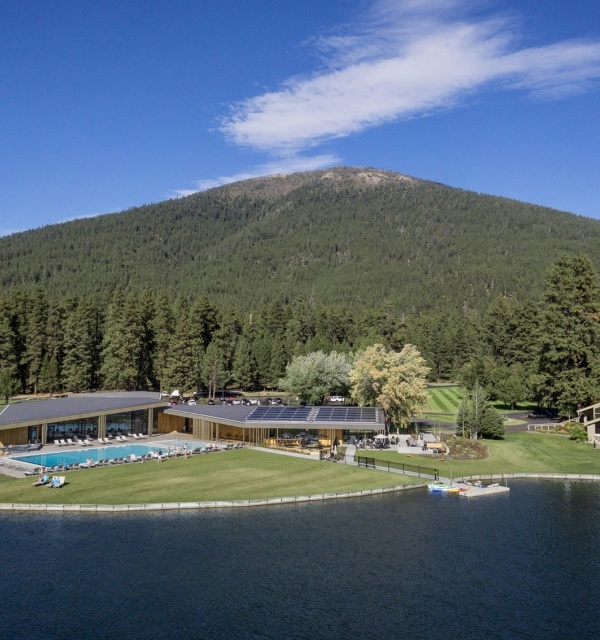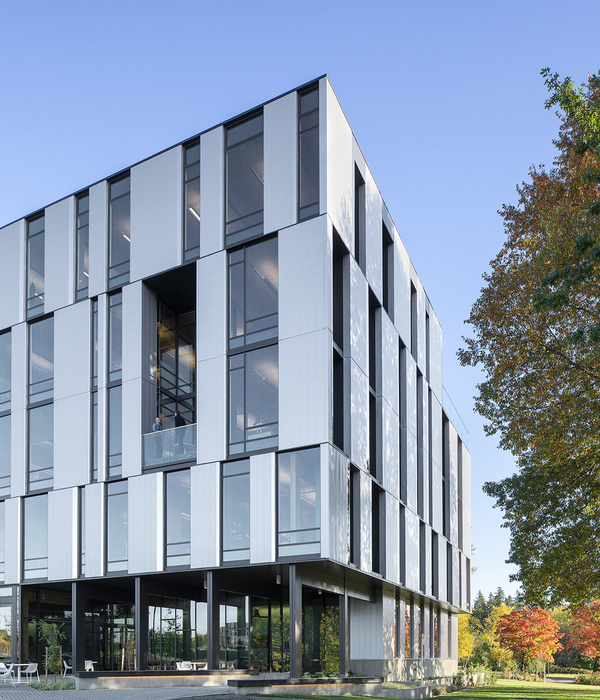共和国广场位于法国波城的中心地带,面向南面的比利牛斯山脉,且周围环绕着各种类型的建筑。
该项目对位于共和广场上的综合体进行了改造,将原先容纳摊贩的大厅、生产者楼层和经过修复的办公楼结合在一起,使其在感知上更为统一,并为项目中的所有元素赋予了一个显著而强大的整体形象。
▼项目鸟瞰,Aerial view © Balloide-Photo Bayonne
The Place de la République occupies a remarkable central position in the heart of the city, bordered by heterogeneous buildings and facing south towards the Pyrenees Mountain range.
Combining the stallholders’ hall, the producers’ floor and the rehabilitated office building in a single figure, the new complex offers a homogeneous perception, endowed with a strong and significant identity that combines all the elements of the programme in a powerful figure.
▼体块布局,Plan – Mass © F BROUILLET
新大厅沿用了旧市场的布局,采用了简单且略显方正的布局。大厅的外墙和屋顶都采用了统一的白色金属网外墙,墙面上分布不一的孔洞在引入光线的同时也起到了遮阳的作用。
Taking up the layout of the old market, the new hall adopts a simple and slightly square plan. It is clad with a unitary envelope, both on the façade and on the roof, made up of a white metal mesh with various perforations that provide light while contributing to solar protection.
▼市场大厅外观,Exterior view of the market hall © JF TREMEGE
大厅被设计为一个无柱空间,以提升交通的畅达性并鼓励商家与游客之间的交流。数条宽阔的走廊贯穿大厅内部,并汇聚于中央的双层高中庭。两个楼层共容纳了50家店铺,每个楼层超过2000平方米,为客人带来一个真正的展示当地美食的平台。不仅如此,大厅的公共品尝区还向所有人开放,从而形成一个全新的交流与欢聚的场所。
Bringing together 50 shops on two levels of more than 2,000 m2 each, the new stallholders’ hall becomes a real regional gastronomic showcase. What’s more, its collective tasting areas, open to all, make it a new place of exchange and conviviality. Designed as a space free of any pillars in order to facilitate the flow of traffic and encourage exchanges between retailers and visitors, it is punctuated by generously dimensioned walkways that converge around the central double-height atrium.
▼大厅内部,Market hall interior view © JF TREMEGE
▼走廊,Walkway © JF TREMEGE
▼零售空间,Retail space © JF TREMEGE
大厅的二层夹层通过木制平台自然地向外延伸,形成项目中心的一处“高点”,可以俯瞰到位于下方的生产摊位。大跨度的顶棚覆盖了部分露台结构,并容纳了户外品尝区和用餐区。这个3200平方米的新空间形成了一个真正的公共广场,并在不同的功能区域之间建立了连接。
On the first floor, the mezzanine of the hall is naturally extended by a wooden terrace forming a high place in the heart of the project, under which the producers’ stalls are placed. A large canopy extends the white structure to partially cover it and house outdoor tasting and dining areas. This new space of 3200㎡ constitutes a real public square and provides a link between the different parts of the program.
▼公共露台,The public terrace © F BROUILLET
▼从露台望向办公楼,View to the office tower from the terrace © F BROUILLET
▼露台俯瞰,Aerial view © F BROUILLET
大厅空间犹如一个“神奇灯箱”,能够在白天让自然光进入,在夜晚则用它内部的灯光照亮城市。一体化的玻璃底座连接了地下层、生产者楼层和塔楼内的大厅,使其上方的体量呈现出“漂浮”的观感;同时它也向城市开放,使整个建筑的渗透性得以提高。
Like a “magic lantern”, the hall lets in natural light during the day and diffuses its interior lighting over the city at night. Reinforcing the transparency, the hall seems to float above a unitary glazed base linking in the same continuity its lower level, the producers’ floor and the hall of the tower. This base opens onto the city and contributes to the porosity of the whole.
▼公共露台夜景,Terrace night view © F BROUILLET
经过重构的塔楼保留了其公民使命,容纳了市警察局和多个城市服务机构。建筑朝向街道的一侧覆盖着和大厅相同的白色金属表皮(变为水平网格);露台一侧的立面则覆盖着深棕色垂直褶皱板。这两个区域的立面各自升高了8米和4米,呈现出向天空伸展的姿态。
Keeping its civic vocation, the restructured tower houses the premises of the Municipal Police and various City services. It is the purpose of an ambitious architectural treatment aimed at giving it an attractive contemporary image through the differentiated but complementary treatment of its two parts. The eastern part is covered with the same white metal cladding as that of the hall, but in a horizontal grid; the part on the terrace side is covered with pleated vertical panels in dark brown. Their new silhouettes, raised by 8m and 4m respectively, are slender and soar into the sky.
▼办公楼外观,Office tower exterior view © F BROUILLET
▼露台一侧的立面则覆盖着深棕色垂直褶皱板 © F BROUILLET The part on the terrace side is covered with pleated vertical panels in dark brown
▼户外大台阶和办公楼,The grand staircase and the office tower © F BROUILLET
在办公楼内部,中央交通核心经过了改动,以创建自由和尽可能灵活的办公空间。顶层的会议室拥有波城和比利牛斯山的全景视野。
整个项目形成了一个和谐的整体,将大厅、瓦房和办公室统一在一个具有吸引力的、平衡且统一的构图中。玻璃底座和露台将项目的不同部分联系在一起,建筑两端的外墙覆层在垂直和水平方向上相互呼应。新建筑由此找到了它的意义与统一性,成功地转变为一处高品质的城市场所。
Inside, the central circulation core has been modified to create free office space offering great flexibility of use. The top floor features meeting rooms with a panoramic view of the city and the Pyrenees.
The whole project thus forms a harmonious whole, uniting the hall, the tile and the offices in an attractive, balanced and homogeneous composition. The glazed base and the terrace provide a link between the different parts of the program, with the claddings of the envelopes responding to each other at both ends of the complex, in both vertical and horizontal parts. The composition thus finds its meaning and unity, asserting itself as a quality urban place.
▼从露台望向办公楼,View from the terrace © F BROUILLET
▼城市视野,View to the city © F BROUILLET
▼夜景,Night view © F BROUILLET
▼功能示意,Functions © AMELLER DUBOIS
▼首层平面图,Plan RDC © AMELLER DUBOIS
▼二层平面图,Plan R+1 © AMELLER DUBOIS
▼七层平面图,Plan R+6 © AMELLER DUBOIS
▼纵剖面图,Longitudinal section © AMELLER DUBOIS
KEY POINTS Contractor : City of Pau | Surface: 16 400 sqm | Cost: 24 M€ | Completion 2021 | HQE Certification ARCHITECTS / DESIGN TEAM Architect : Ameller Dubois (Grégoire Seidel, Lotfi Amara, Telemaco Galante, Emilie Marx, Vincent Hubert) Engineering : Gruet Lightening concept : 8’18’ François Migeon
▼项目更多图片
{{item.text_origin}}

