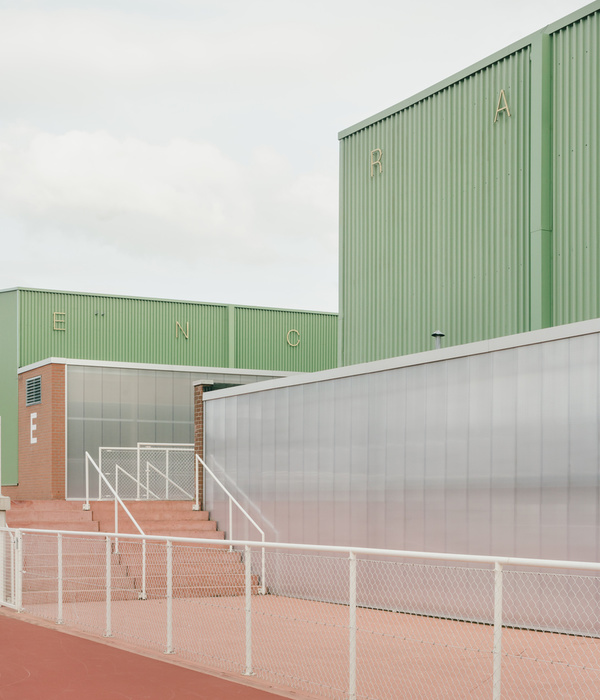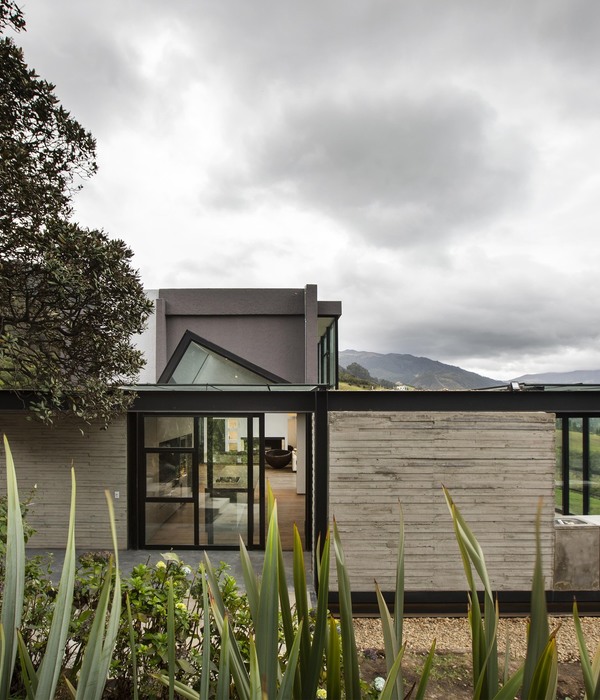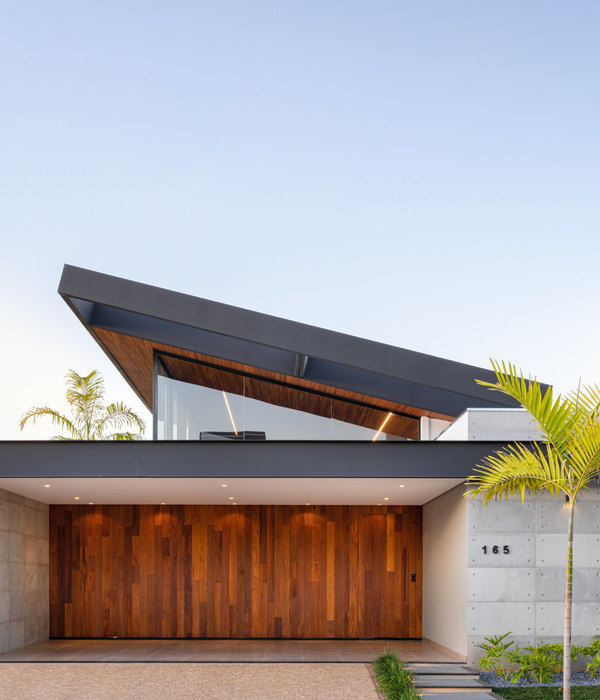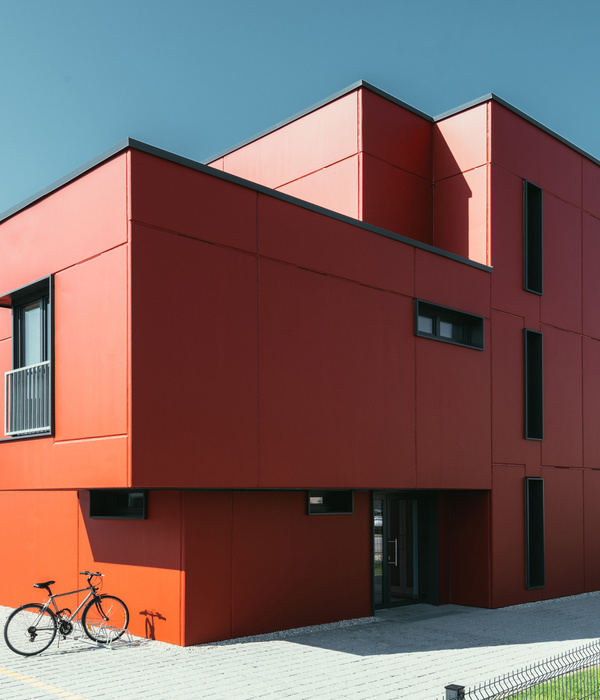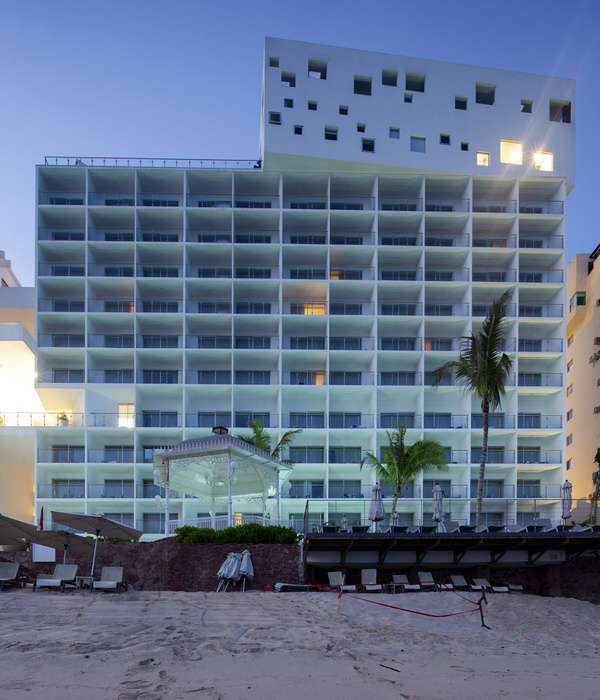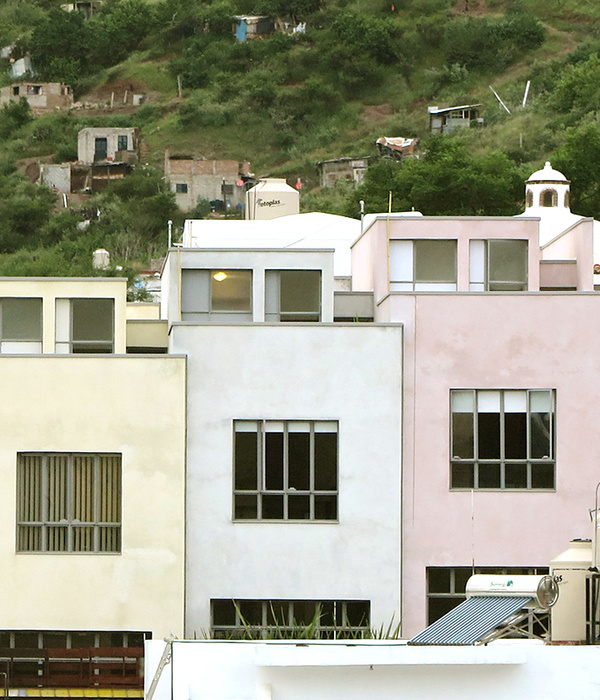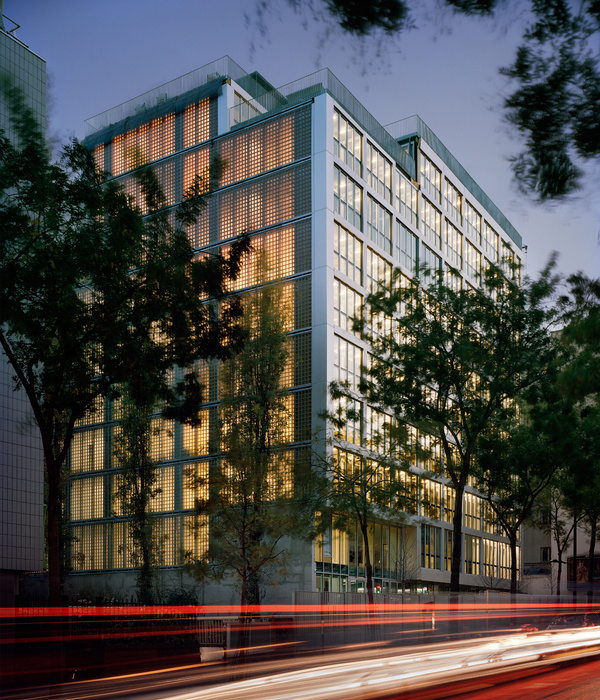Architects:CUBE DESIGN
Area:42000m²
Year:2022
Photographs:Jinwei Chen
Lead Architect:Huikang Qiu
Design Team:Jiangbo Guo, Guowei Ji, Feifei Xie, Cong Xie, Xiaoli Kong, Xueqing Zhao, Hui Zhang
Interior Design:Peng He, Fen Xiong, Yanan Fu, Lei Huang, Hua Wang
Collaborator:CAPOL
Client:Luohu District Education Bureau, Taoyuan Primary School
City:Shenzhen
Country:China
Project overview - Taoyuan Elementary School is located in Sungang, Luohu, Shenzhen, and in the reception hall of New Luohu in the future. It has unique geographical conditions. The school is mainly surrounded by residential areas and mixed industrial and commercial land, with a high population density; There are few schools within one kilometer, only Sungang Primary School and Guiyuan Middle School, and the existing schools are old and the facilities are aging due to the age. According to the regional characteristics of "New Luohu" in terms of science, technology, ecology, humanities, and innovation, Taoyuan Elementary School is committed to building itself into a regional first-class school that represents the quality of Luohu education, easing the degree of tension around and improving the comprehensive strength of education in the region.
Deliberate -The project covers an area of about 13000 square meters. On this scale of land, it is necessary to build a school with 36 classes+12 mobile classrooms. In the face of this high-density school case, which belongs to the typical urban renewal, the design team has to think: about how to meet the requirements of a high plot ratio and create a friendly and pleasant campus environment. After comprehensive consideration, we have decided to build an "urban oasis" surrounded by tall buildings, which also means that the school will have three-dimensional garden greening, good ventilation, lighting, and sunshine conditions. Let the building itself become comfortable and pleasant. I hope it is not an obstacle to the future of the city, but a place full of green. Children can meet the exploration of infinite knowledge in campus life with limited space, and realize the design vision of win-win science and education, resource sharing, and ecological symbiosis.
Functional layout - The functional layout of flexible sharing of the campus. At present, the building components of primary and secondary schools can be divided into four functional areas: teaching, academics, sports, and living. The functions of the four major functional areas are redivided, among which some functions of the academic and sports centers can be dynamically reorganized under a certain degree of "compatibility". Under the restriction of urban high density, we introduce the concept of "composite education space", combined with the techniques of "high ground, multiple first-floor design" and so on, to organize large space and small spaces vertically in order to make the function more convenient and efficient. The sports functions and academic functions are arranged on the first and negative floors to facilitate sharing with the external. The relatively intimate spaces of the teaching center are arranged separately, while the relatively intimate spaces of the office space are often arranged on the top floor of the building. Therefore, under the restriction of intensive land use, the vertical layout of flexible functions is strengthened to meet the concept of sharing.
Efficient and Intensive "Four-Level" Vertical Space. By introducing a spacious courtyard in the middle of the building, the team drew inspiration from nature, creating a "half basin" shape through successive terraces that receded and meandered, making it a place of interest. Underground shared level: The interior of the basement is not only arranged for a parking lot and equipment rooms but some large spaces for cultural and sports are also arranged on the negative floor, such as the library, swimming pool, basketball court, and other functions. This is not only a shared area of the campus but also can be open to the surrounding community during the non-teaching time, as its community center, to maximize the use of resources. Ground vitality level: The "multi-first floor" design of the Taoyuan Elementary School combines the basement level, first and second floors with overhead floors, courtyards, and large steps to create the flow and continuity of urban and campus vitality and forming a "Fourfold ground floor" system. Middle order level: Breaking the traditional layout of arranged teaching space, integrating teaching space with activity communication space, and connecting landscape space. Top interaction level: the functions of the roof are constantly compounded and diversified. The roof activity interactions become abundant and interesting by integrating multiple functions such as movement, landscape, and activity.
Broaden the boundary of "teaching and learning" - Learning is no longer limited to the classroom. We expand the boundary of "teaching and learning", and change from the traditional teaching mode to encourage students to communicate more with each other. Each floor creates rich teaching space by using different broadening corridors and interface changes, breaking the traditional narrow single corridor into a traditional single traffic space. In the expanded area, a variety of informal learning Spaces such as "reading corners" and "discussion areas" are formed, and the model of classroom + informal learning space + social gallery is formed, so as to form an open and adaptable teaching space. Adapt to the different learning needs of the teaching mode and students.
Elegant and simple building façade - The whole campus adopts the black and white gray tone with Nordic style, and some large areas of colors are interspersed in some parts. The window form and size are orderly, which makes the whole facade simple and full of changes, and expresses the serious and lively atmosphere characteristics of the education building. In terms of color selection of indoor space, we mainly use simple and peaceful wood colors, which is conducive to the creation of a learning atmosphere. Some of them use bright colors, such as blue decorations on the ground floor and the stormy playground. Vital orange is mainly used in sports places, and fresh green is used for stair decoration. Diversified colors can not only well define the scope of different public spaces, but also add a sense of interest to the space; It can also regulate students' psychological mood and promote the healthy growth of teenagers.
Epilog - Nowadays, high-density and standardized modern campuses have become the trend of urban construction, but the vertical development of educational buildings has destroyed the continuous space experience of students from campus to community to nature to a certain extent. This project focuses on how to create interesting spatial relationships under high density. We hope to create some dynamic and interesting outdoor places within our ability while meeting basic educational needs. As we communicated with teachers before, learning knowledge is not only limited to the teaching room but also comes from nature.
Project gallery
Project location
Address:Sungang, Luohu, Shenzhen, Guangdong, China
{{item.text_origin}}


