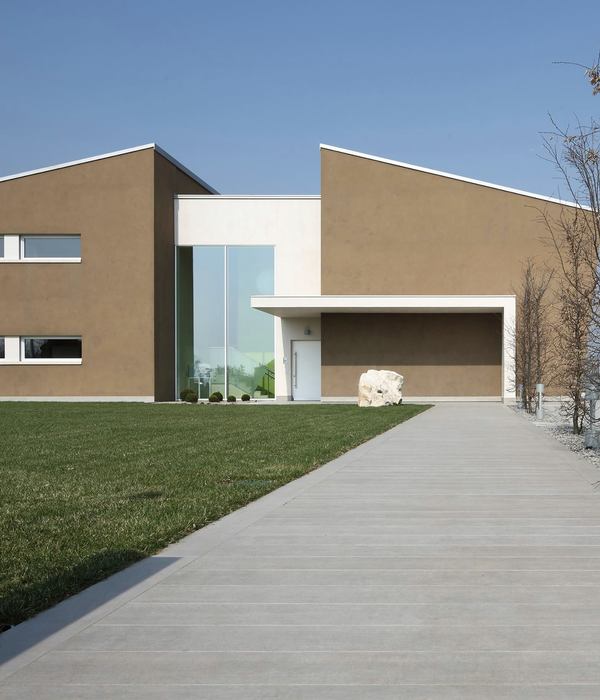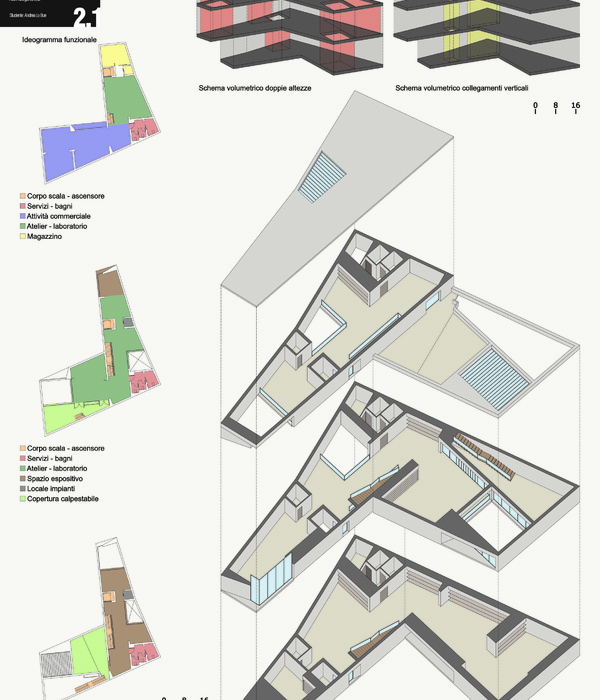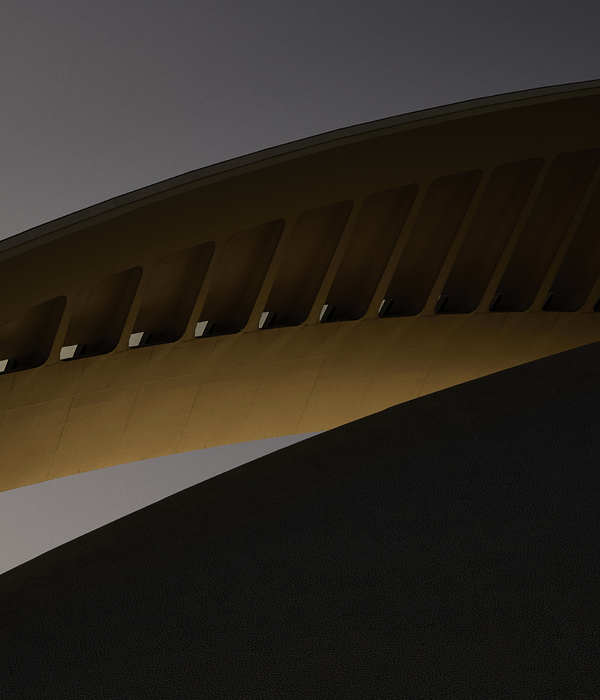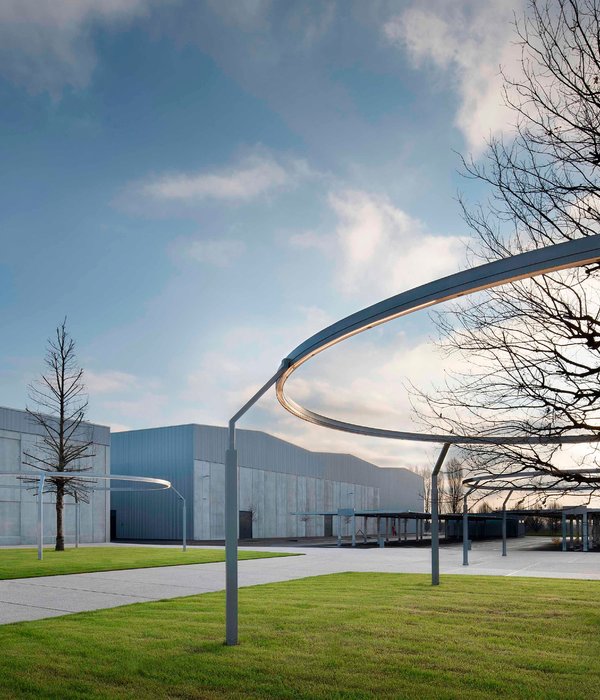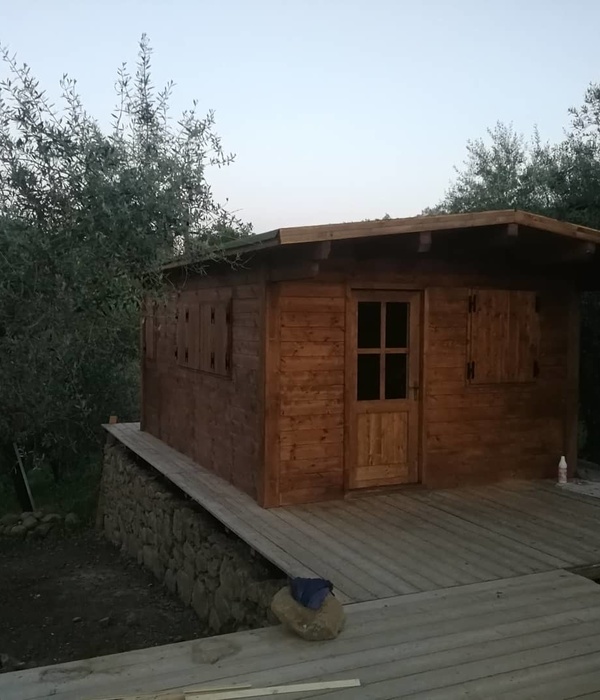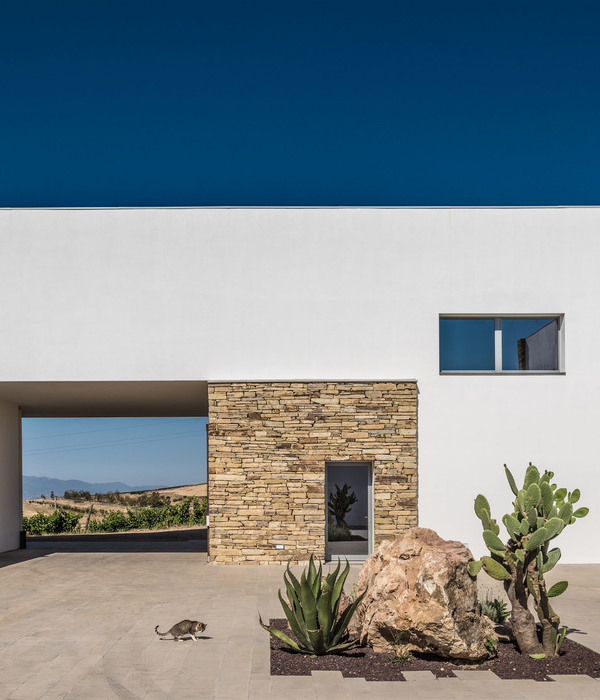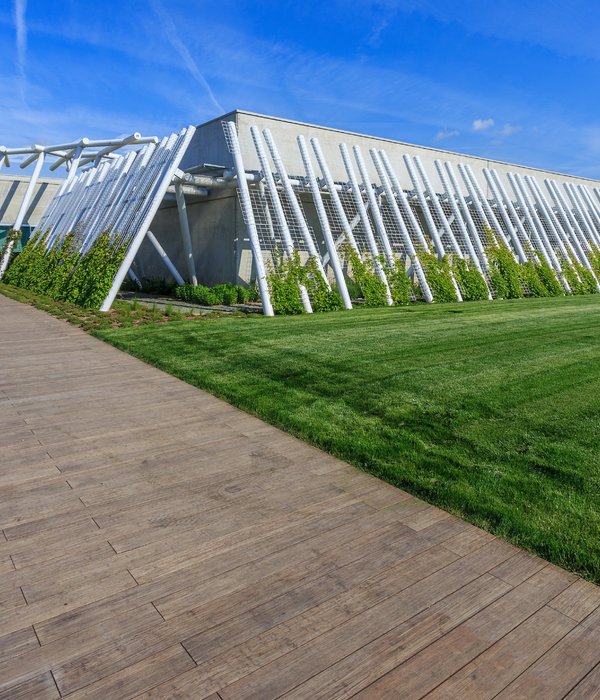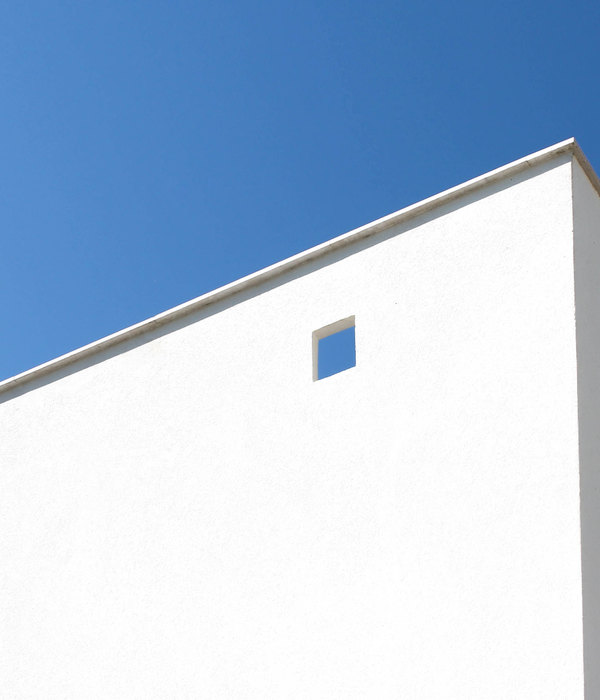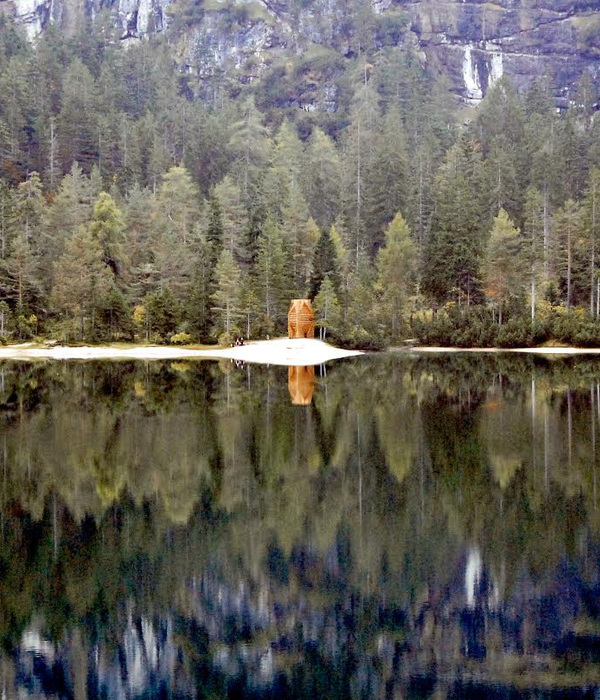The rue de Tolbiac rehabilitation project is an act of sublimation, turning light, in all its forms, into the project's main protagonist. The project has been christened “Illumine” and is notable for two key interventions: its massing and a fresh approach to light. The interplay of opalescence reveals the life of the building to the neighborhood while preserving its intimacy: a visual exchange between the city and the building. During the day, light penetrates the building and at night the building reflects this luminosity back to the city as if it were a lighthouse.
The building is characteristic of the concrete constructions of the late 1970s, rationalist, austere and efficient. However, the building is outdated both spatially, legally, and technically in terms of today's requirements. We turned the existing situation around and transformed the building into a comfortable, airy, and bright workspace. The key challenge was to find ways to bring light through an existing blind gable wall. Research on urban jurisprudence led us to the concept of a translucent wall made of glass blocks. This arrangement enabled us to create a luminous facade facing a private, adjoining space that cannot be built on, without overlooking it.
The facades are formed by anodized aluminum joinery with alternating glass and solid sections. The latter is constructed in folded and anodized aluminum sheets. We designed a double-layered skin for the gable wall. The outer layer is composed of translucent glass bricks with colored edges and the inner layer is constructed of anodized aluminum glazing.
The project has been sculpted to create a unique identity. The existing structure and extension blend together to create a new volume that meets regulatory constraints and allows light to be brought into the building both vertically and horizontally. This interplay of volumes creates generously planted terraces that become true extensions of the workspaces. The interior volume has also been reworked to create signature double and triple-height spaces.
{{item.text_origin}}

