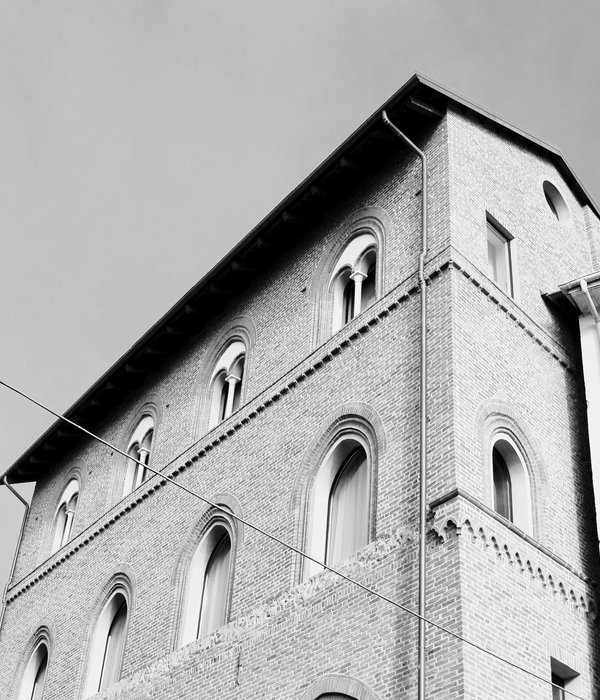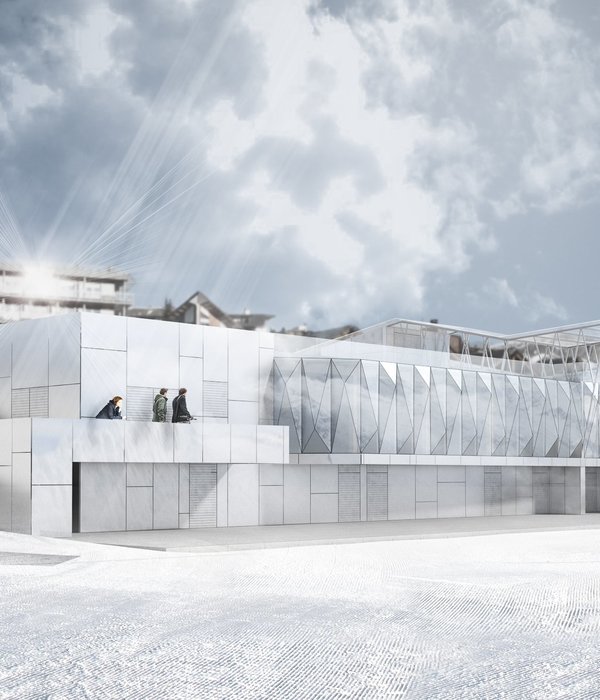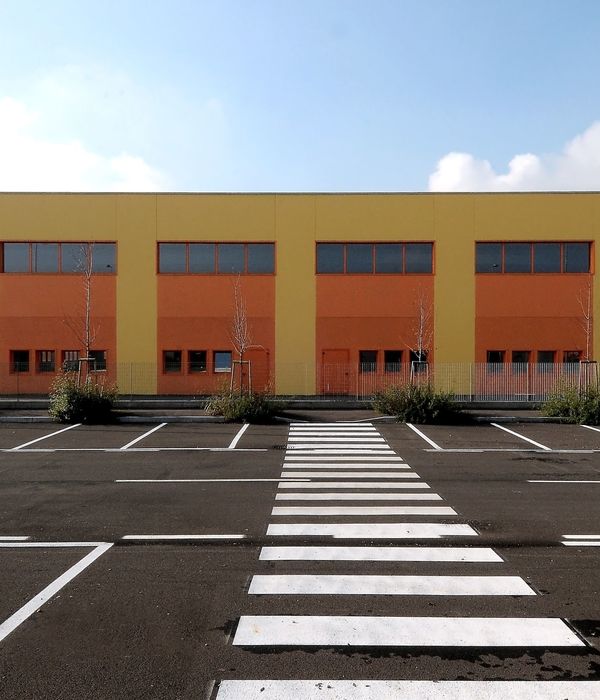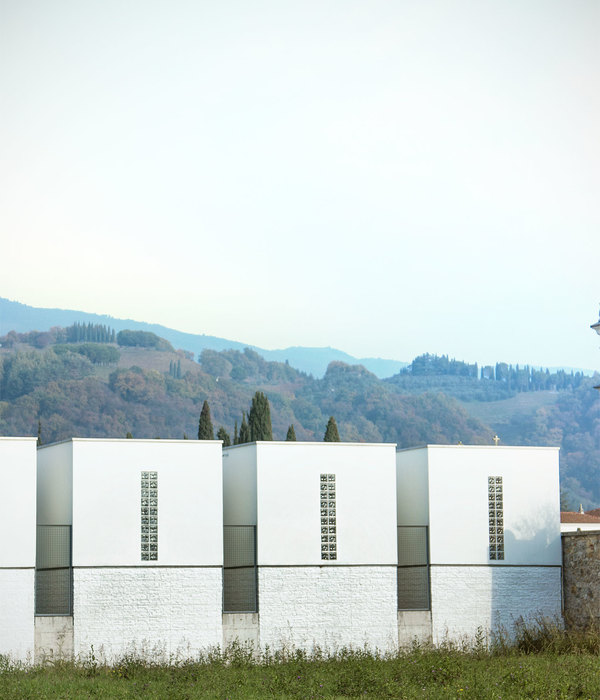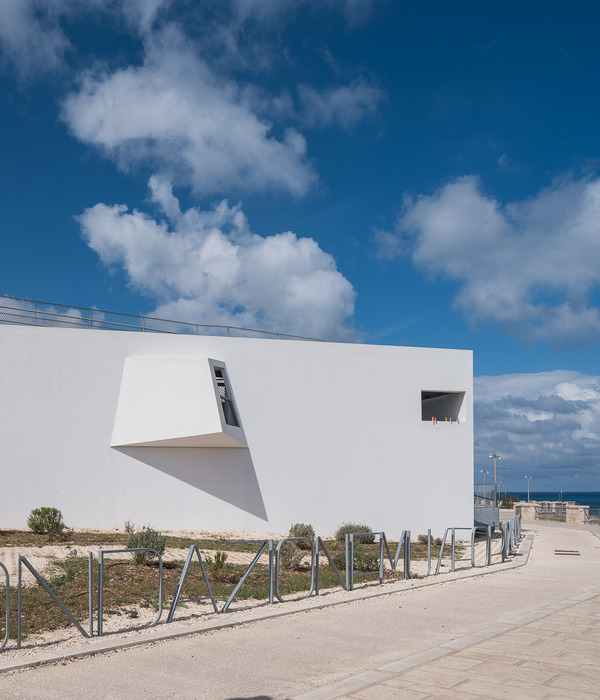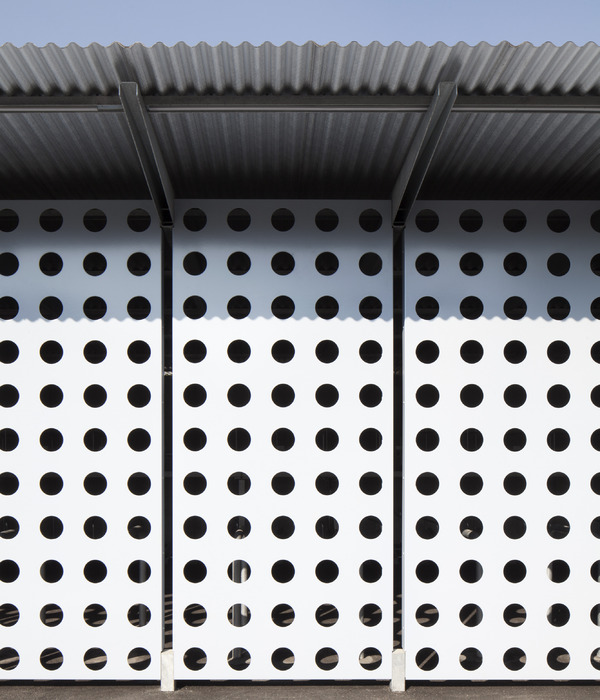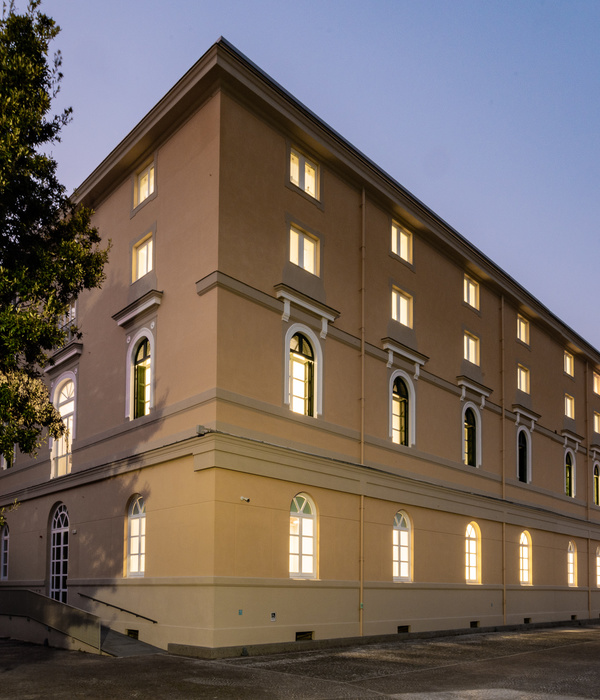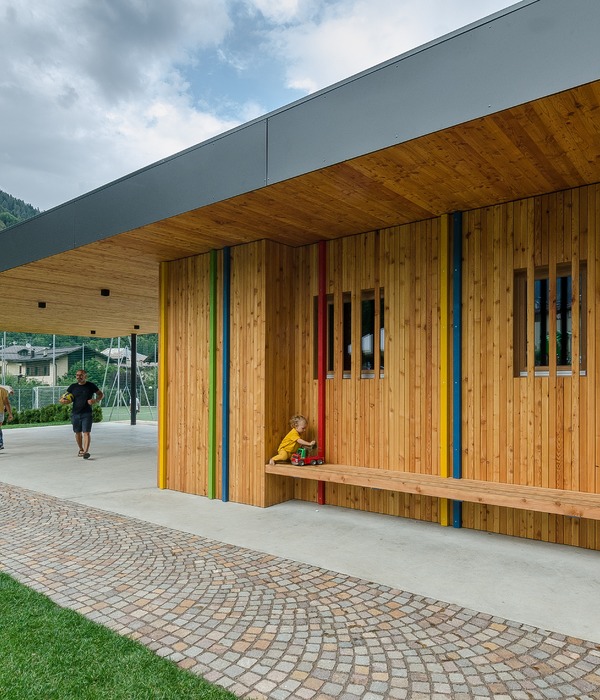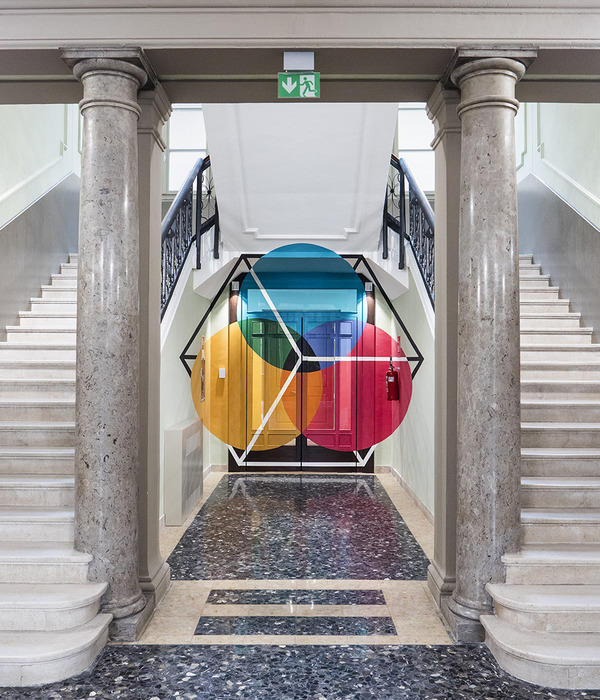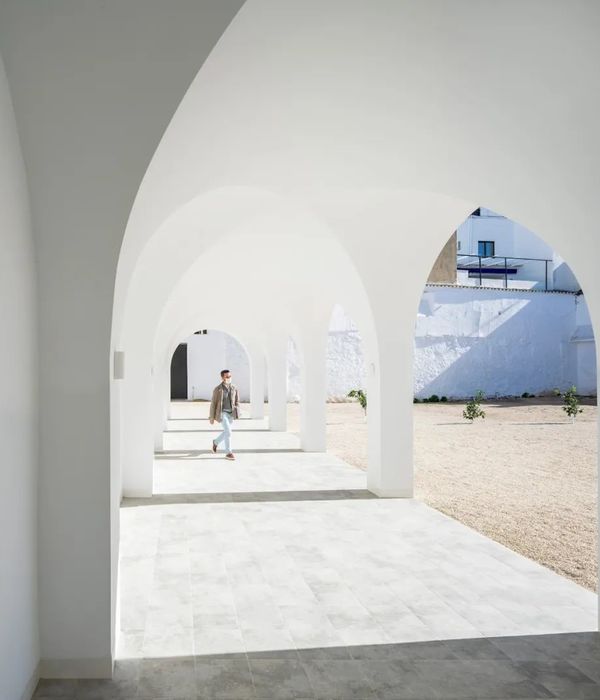The historic Milanese company Ugolini S.p.a., which produces refrigeration machines for soft drinks and ice cream, celebrates its 75 years of activity with a new headquarters and production, which brings together the activities so far present in the nearby town of Vigonzone (PV) and the administrative and commercial functions of Opera (MI).
Mitigating the perception of the industrial climate through the presence of plants: this principle has guided the design choices at the basis of the intervention, which involves the construction of three separate buildings arranged in a trapezoidal lot of 64,000 square meters, which lies along the former State Road 412, in an intermediate position between the urban core of Torrevecchia Pia and the village of Vigonzone.
The Barreca & La Varra studio was involved in the project in its entirety: from the masterplan design, to the architectural project, to landscape design and interior design. The input, strongly desired by the client from the very beginning of the project activities, to concentrate in a single entrance the access of all the company's employees, even though they operate in different functions of the headquarter (commercial, administrative and production operators), immediately determined the need to develop a project that would provide strong fluidity, both from the point of view of the management of the internal layouts, and from the volumetric and architectural point of view: the open court morphological solution was thus identified. Putting together the typical spatial needs of the production sector with those of the tertiary sector, it was essential to provide a structural study that would allow different building systems (the one in place for offices and the
prefabricated one for warehouse and production) to coexist, while not polluting the overall architectural image. The resulting volumes are intended to give, also thanks to the recovery of the "archetypal" shape of the pitched-roofed house, a "human" and domestic scale to the complex, even if extensive, and their composition from some points of view is capable of generating almost metaphysical scenarios, to which the fog often present in the area contributes to provide a suitable background. The buildings therefore interpenetrate, while remaining structurally independent, and this interaction characterizes the architectural fronts that reflect on the outside the structural world to which they belong. There are three main materials chosen to connote the volumes of the buildings: a ventilated façade in medium grey GRC, prefabricated concrete panels treated with different finishes, and painted corrugated sheet metal, crowning all the roofs.
It is precisely in the careful search for harmony and continuous dialogue between the elements that we find the exceptionality of the intervention: the intention to create a rigorous and orderly work space has led to an almost obsessive study of material references and alignments between spatial and architectural elements at different scales (interior layout, facade design, organization of outdoor spaces, street furniture), but also leaving room for "exceptional" and refined objects and details.
In the open courtyard, in addition to a plane tree, a mulberry tree, an oak and an ash tree, there are four large circular LED lighting fixtures, 3 meters high and with diameters ranging from 7 to 9 meters, made to design, which break through as "extraneous" elements in the rigorous and geometric overall design. Three elements define the project: grey asphalt, beige architectural concrete and extensive lawn. Of particular importance is the treatment of the courtyard flooring, which thanks to inserts made with thin strips of Mururè wood replicates a pattern similar to that used for the GRC (Glass Reinforced Concrete) slabs on the facade. The same wood of the inserts is also used - this time in large planks - to finish the seats on the edges of the flowerbeds, real outdoor meeting and rest areas.
{{item.text_origin}}


