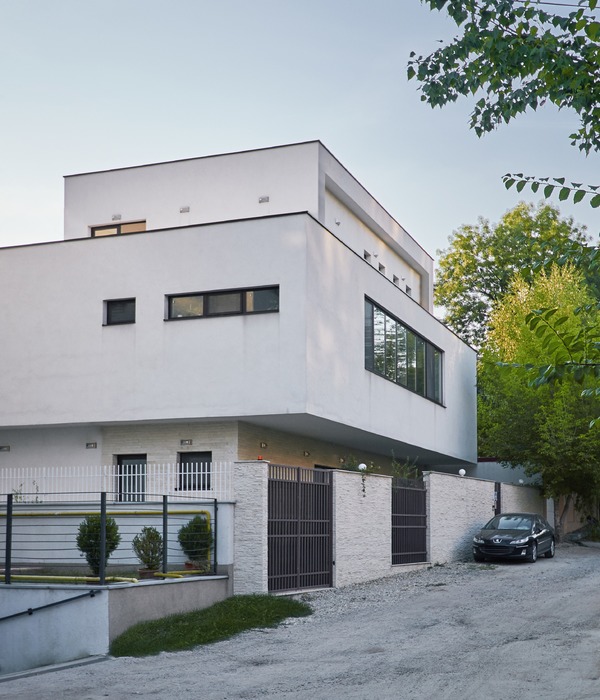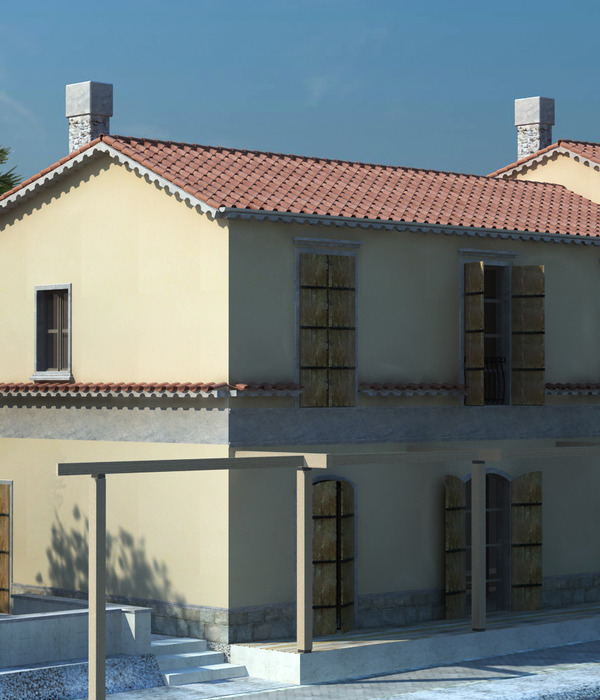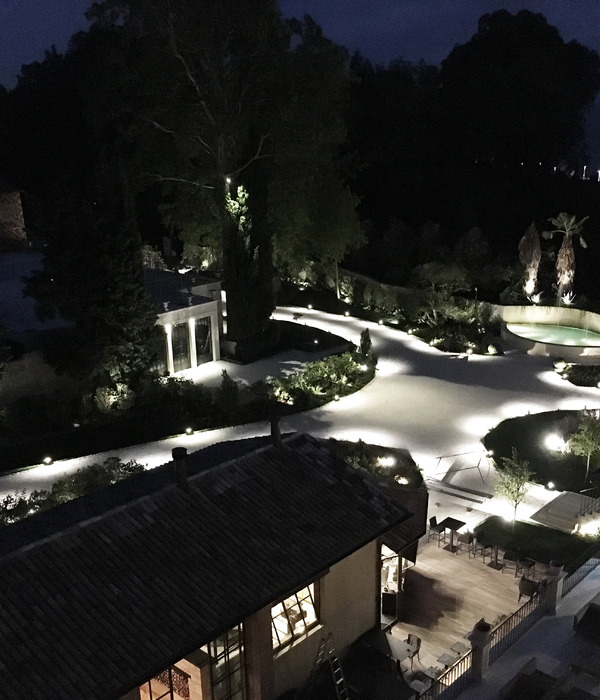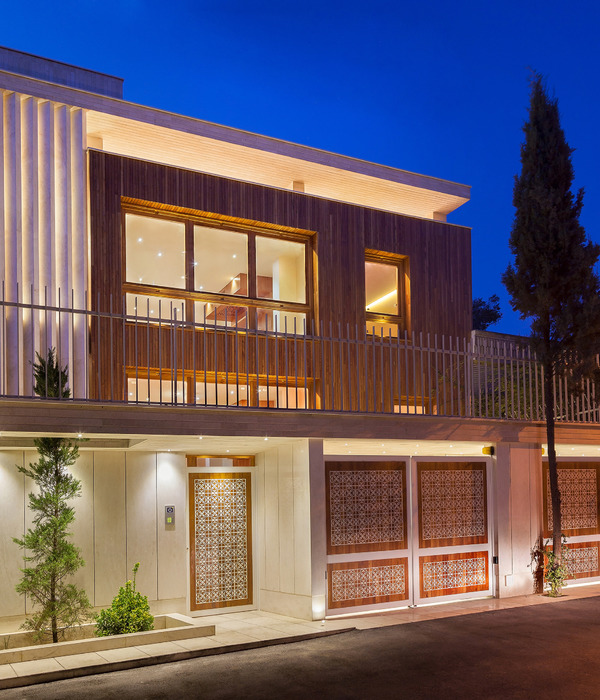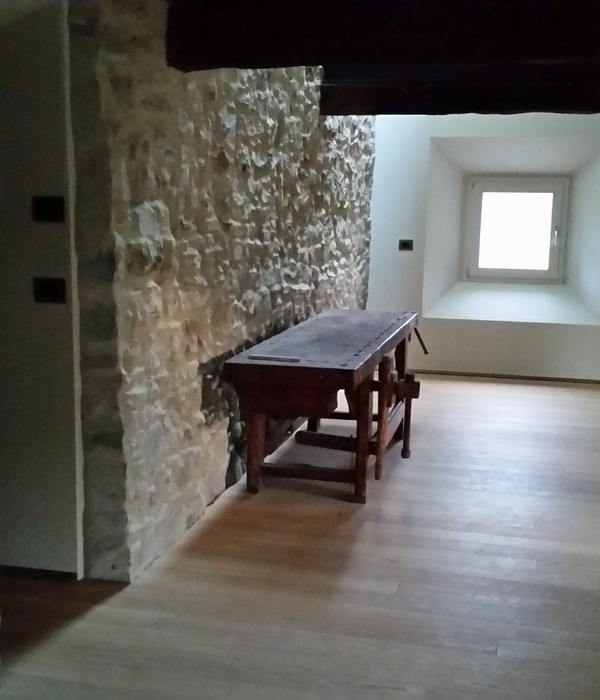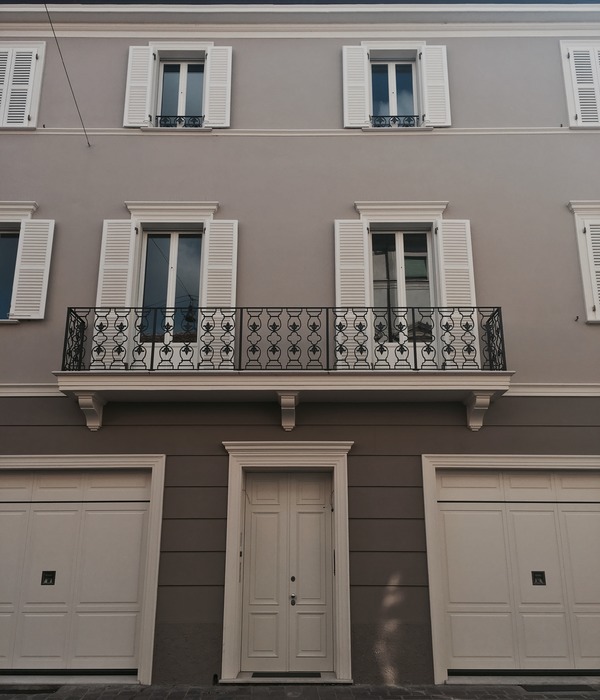Via Vittor Pisani consists of a group of buildings with extremely compact and rigorous facades, where modularity and perspective alignments of the fronts build the access in Piazza Duca d’Aosta.
The intervention is configured as a restoration and conservative restoration, and the principles that contribute to the design development are: confirmation of the tripartition of the building in the basement, body, crowning; application of a new metric of the building through a movement of the facade floors that react to light and perception in motion; maintenance of continuity with respect to the flows (porch on the ground floor) and alignments with neighboring buildings; masking of the existing parapet-beam system through the overlap of the new glass facade; modularity of the opaque elements and glazed elements.
The ground floor of the building, in continuity with that of the adjacent buildings, has a triple height porticoed area where the main entrance is located – also subject to redesign – which will be treated with a character of strong representation and in line with the new image of the building. The facade of the entrance lobby and adjacent spaces will be redesigned both with the intent to lighten the appearance and increase the quality of interior spaces, and with particular attention to how it will be perceived from the street, amplifying the relationship between interior and exterior not present in the current architectural configuration.
{{item.text_origin}}





