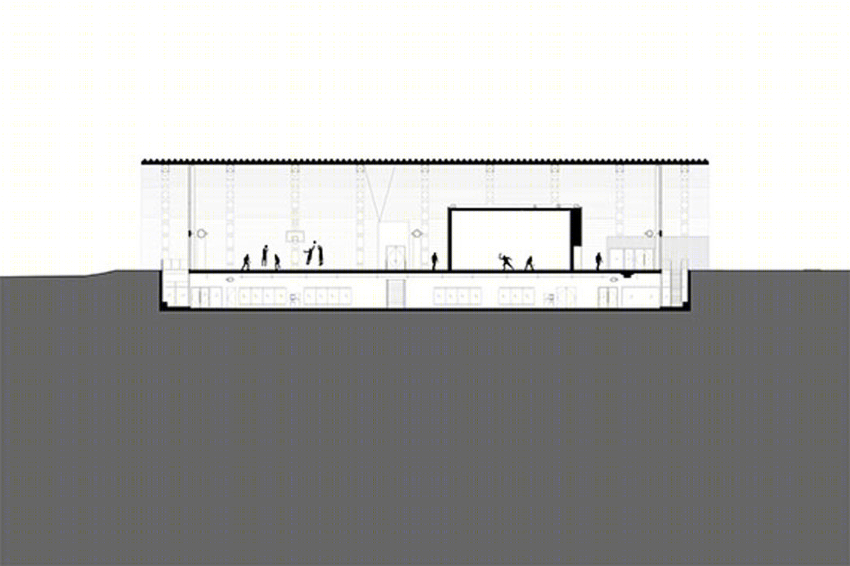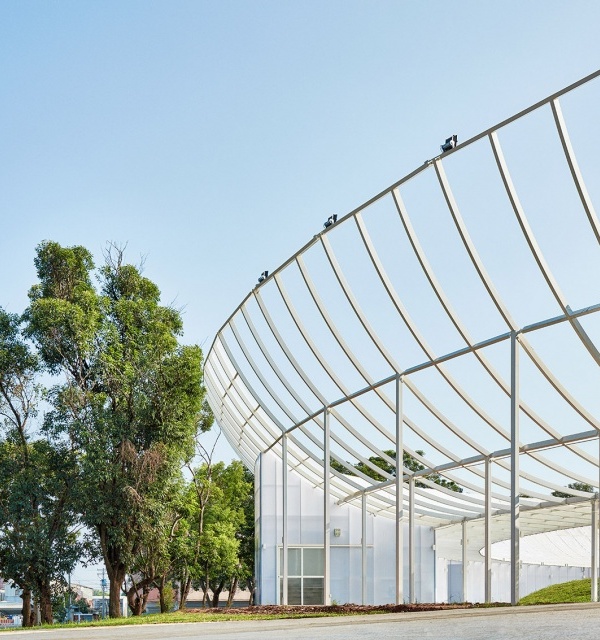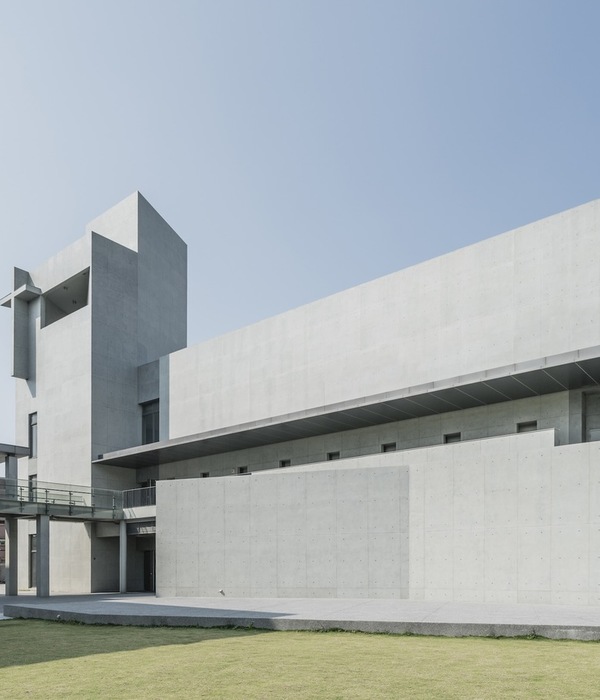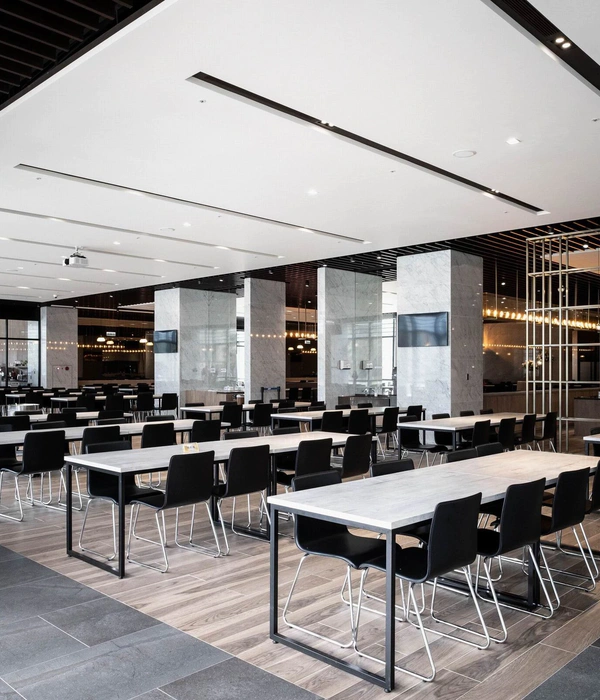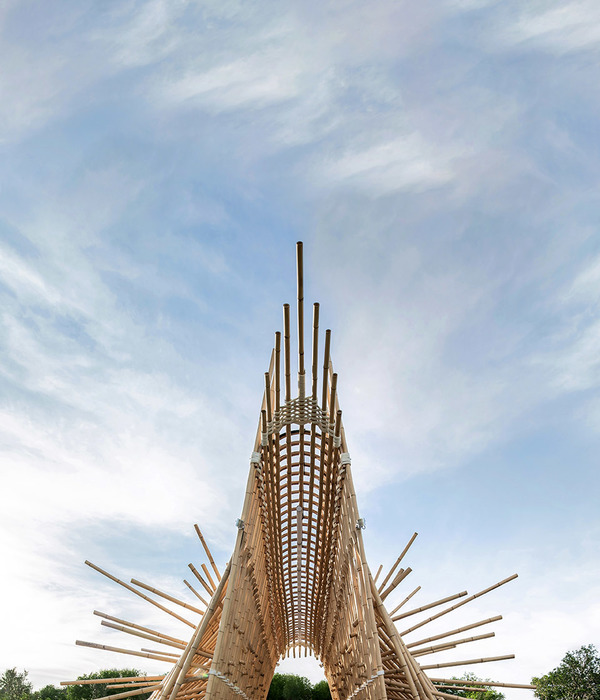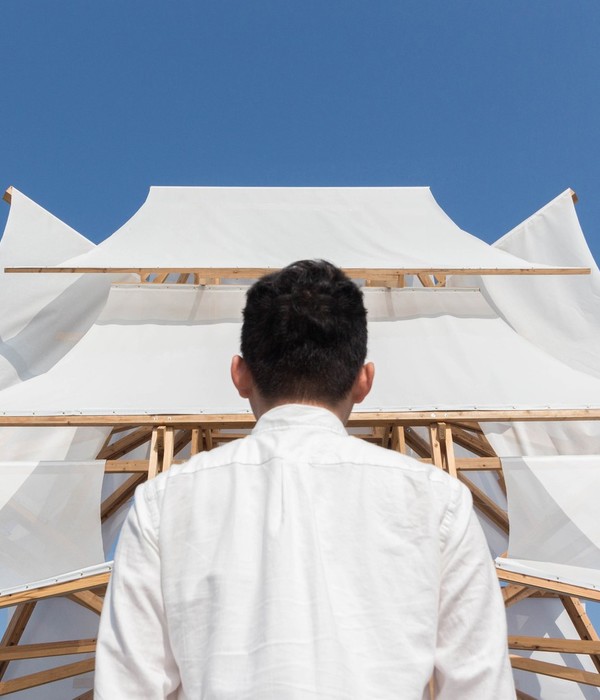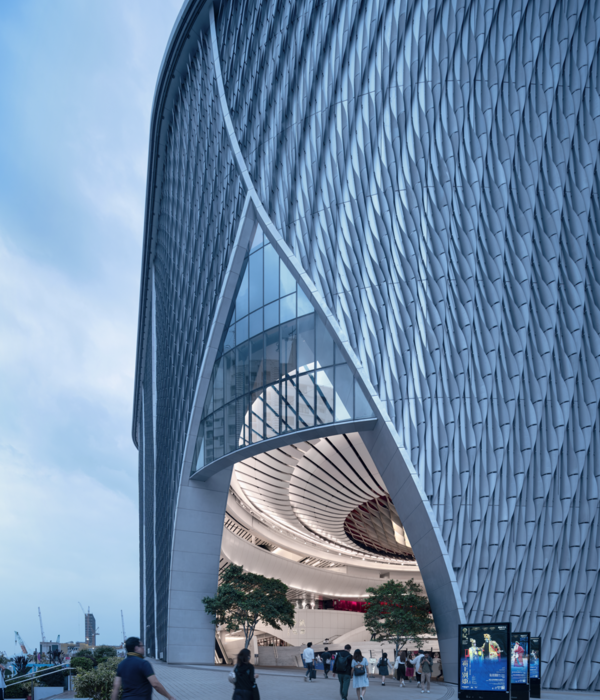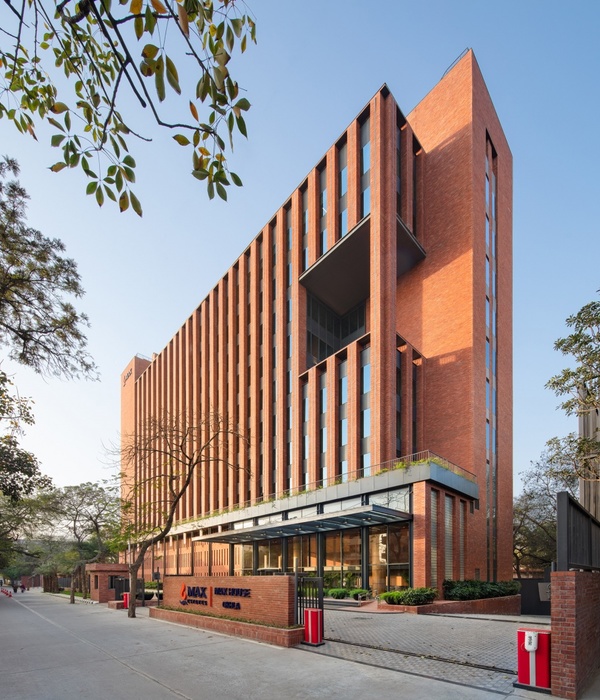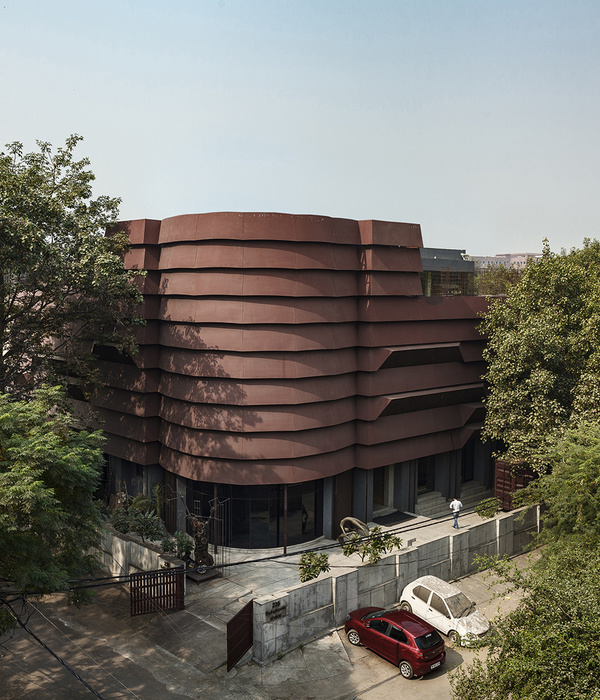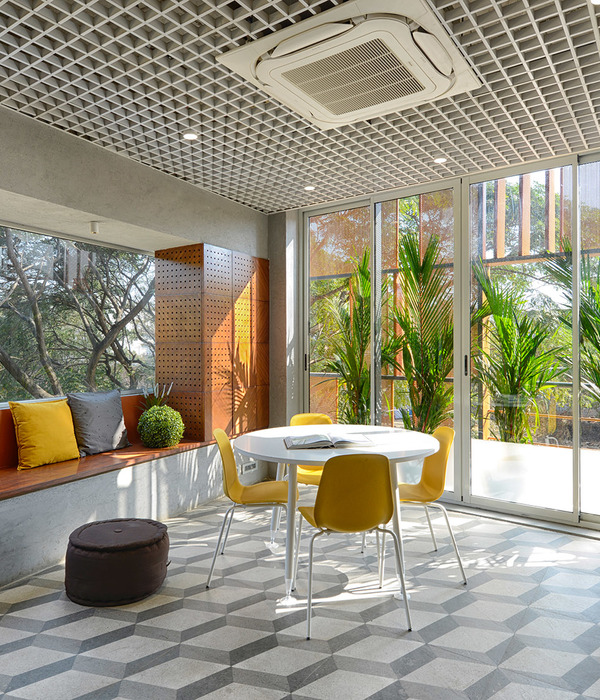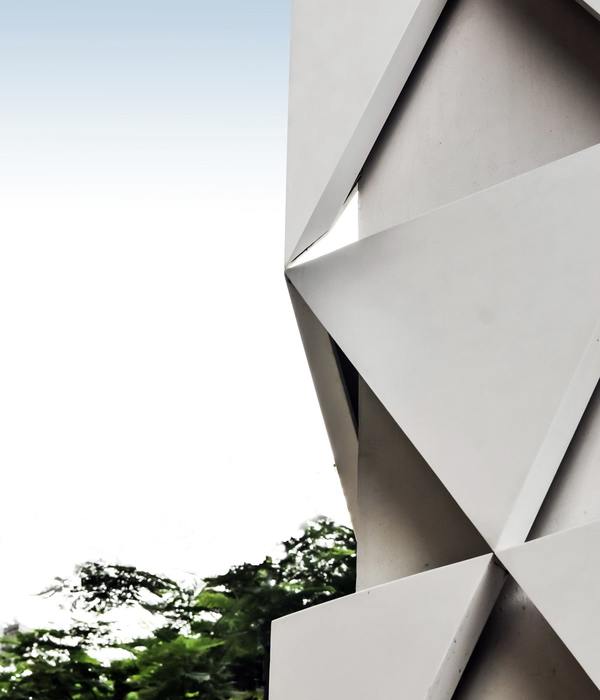美国 AELP 健身中心——工业风运动休闲空间
America AELP Fitness Center
设计方:Allford Hall Monaghan Morris
位置:美国
分类:体育建筑
内容:实景照片
委托方:American Energy Partners
图片:12张
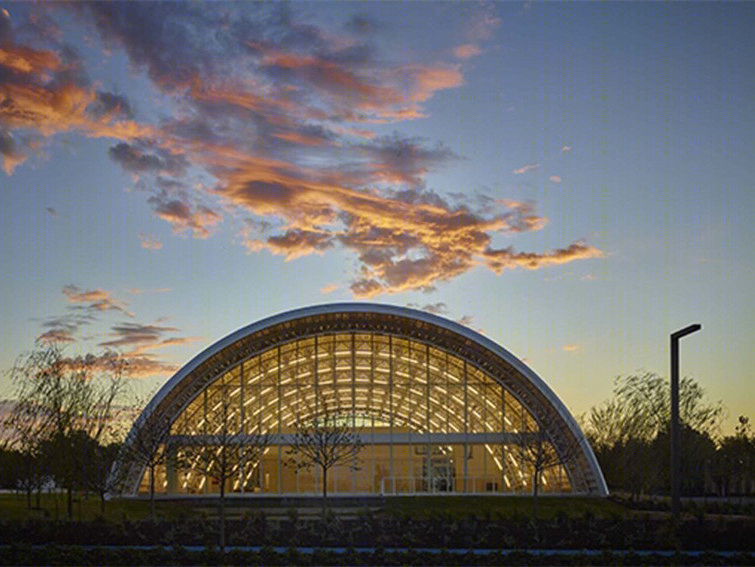
这是由Allford Hall Monaghan Morris设计的AELP健身中心,位于俄克拉荷马市北部。该项目将一个未使用过的地下室扩建成一个运动休闲俱乐部。现状的混凝土地下室内布置了一系列列拱形钢桁架。这些桁架覆盖了工业化金属板,从而围合了一个飞机棚状的空间体量,同时植入了两个盒子空间;单层的金属表皮体块提供了东面的入口前庭,而更大的立方体块则布置在中央,内设有两个壁球球场,其西立面设有可调节的攀岩墙。其他室内设施还包括篮球场、不同尺度的健身工作室、更衣储物室以及咖啡馆。室外还设有跑道、庭院、平台和下沉水池以及其他户外活动设施。
译者:筑龙网艾比
The AELP Fitness Center extends an unused basement structure in northern Oklahoma City into a sports and leisure hub. A series of arched steel trusses are placed over an existing concrete basement. The trusses are clad with industrial-scaled profile metal sheeting to enclose a singular hangar-like volume with fully-glazed gables. Two boxes are then inserted; a single storey steel-clad volume punches through the front gable to provide an entry vestibule to the east, while a larger cube is placed within the central space containing two racquetball courts within and an adaptable climbing wall on its western face. Additional internal facilities include a basketball court, fitness studios of varied sizes, changing and locker rooms and a café. On the outside a running track, courtyards, terraces and a sunken retention pond (which doubles as a volleyball court) cater for a wide range of external activities.
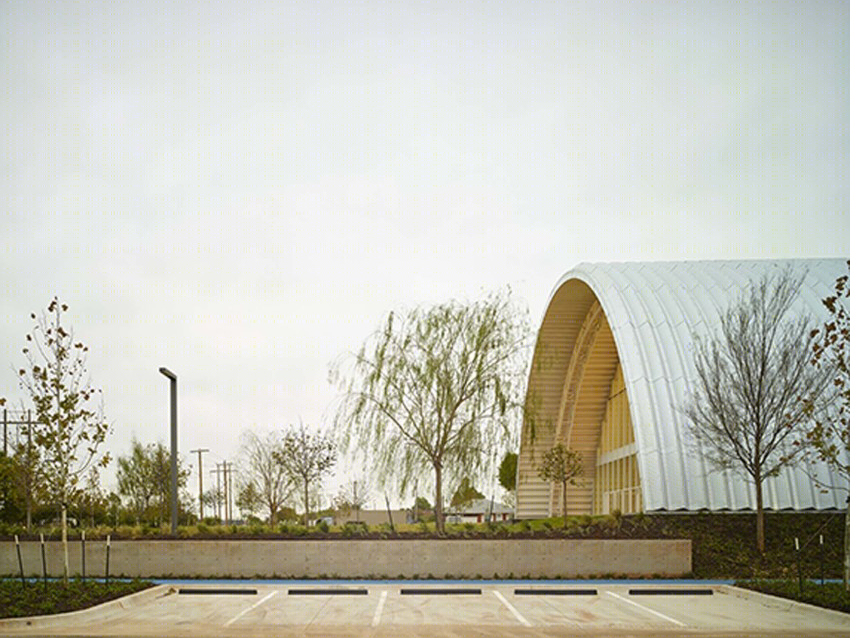
美国AELP健身中心外部实景图
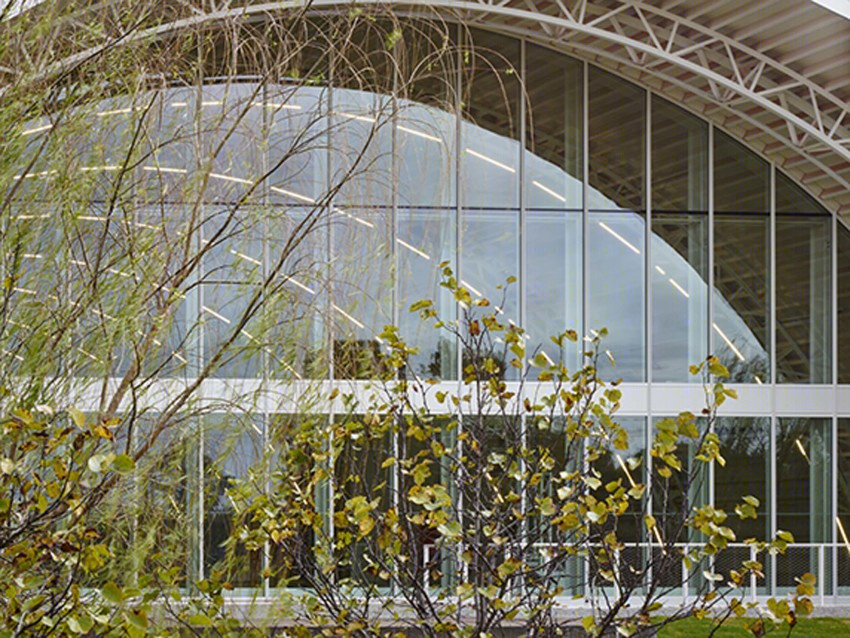
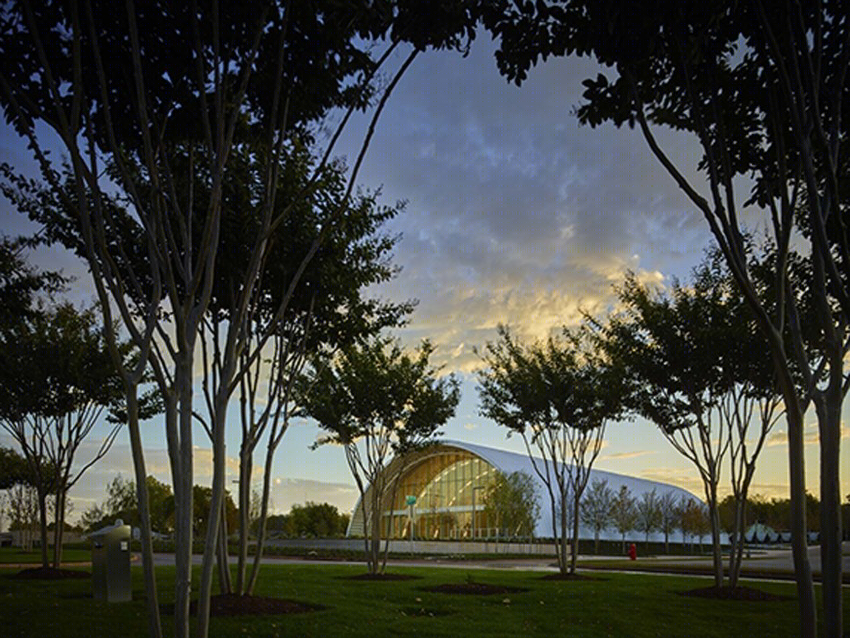
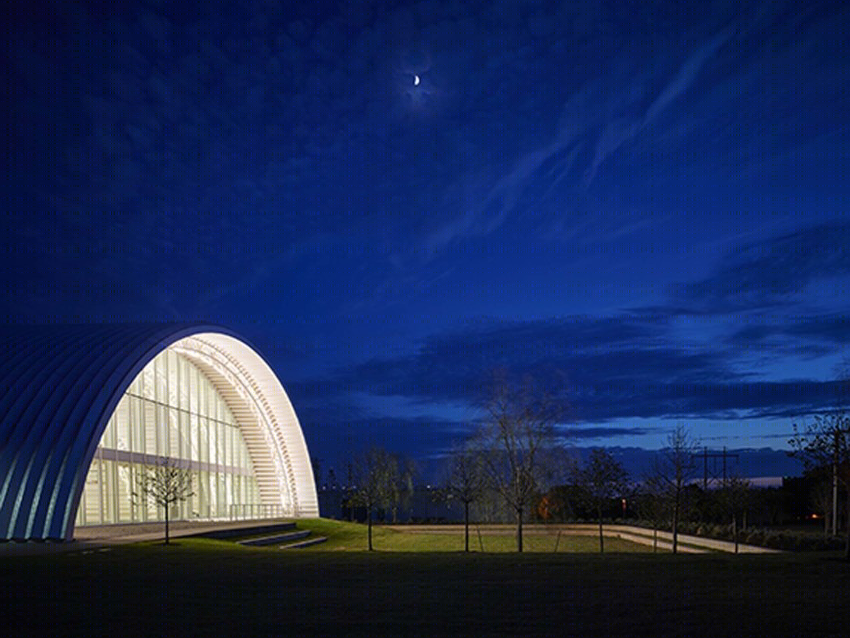
美国AELP健身中心外部夜景实景图

美国AELP健身中心内部实景图
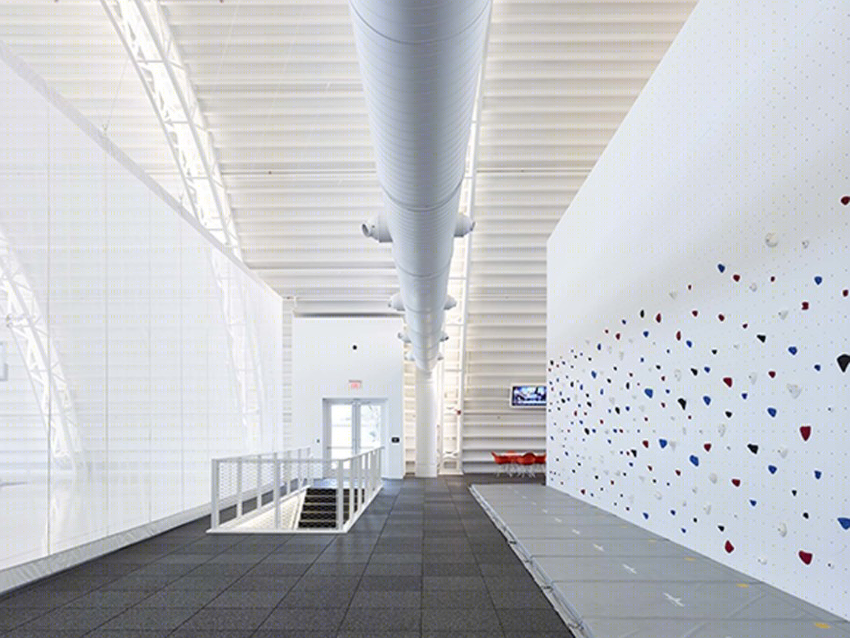
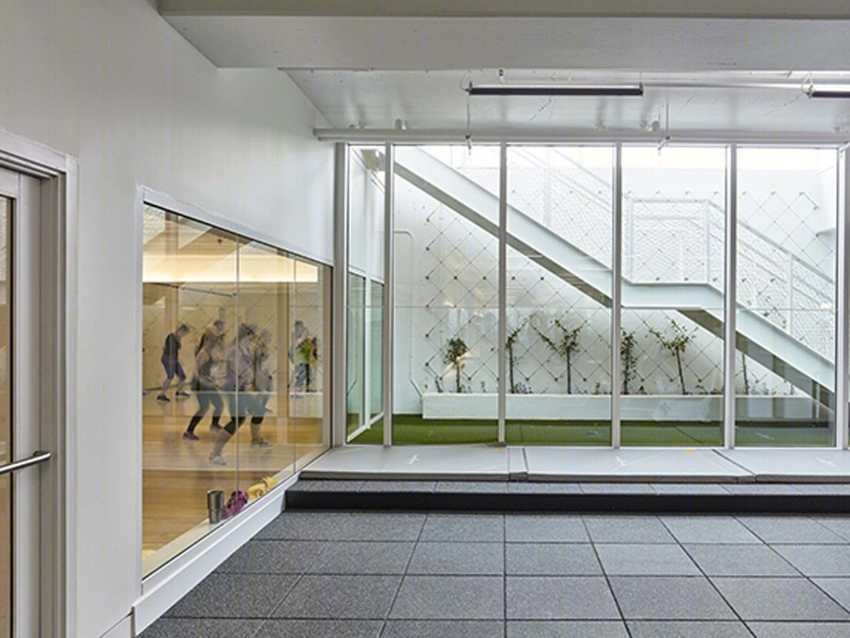
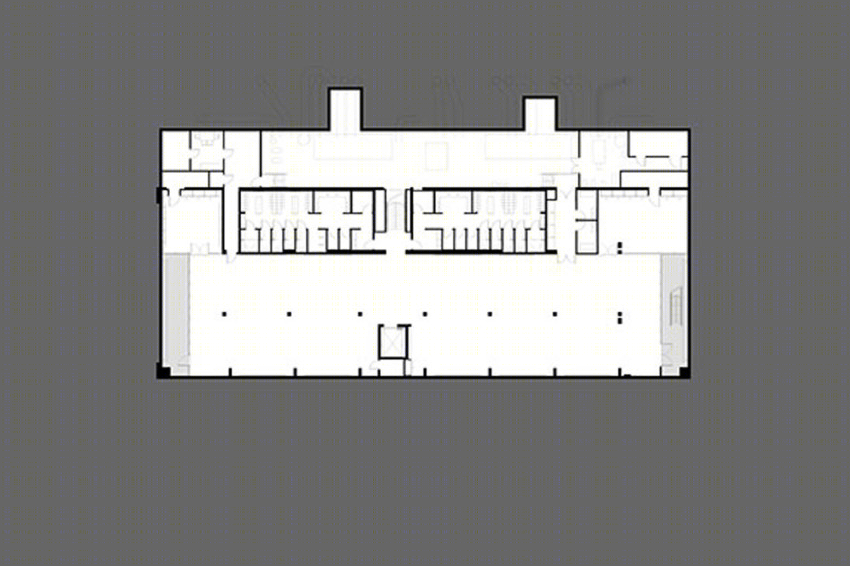
美国AELP健身中心平面图

美国AELP健身中心剖面图
