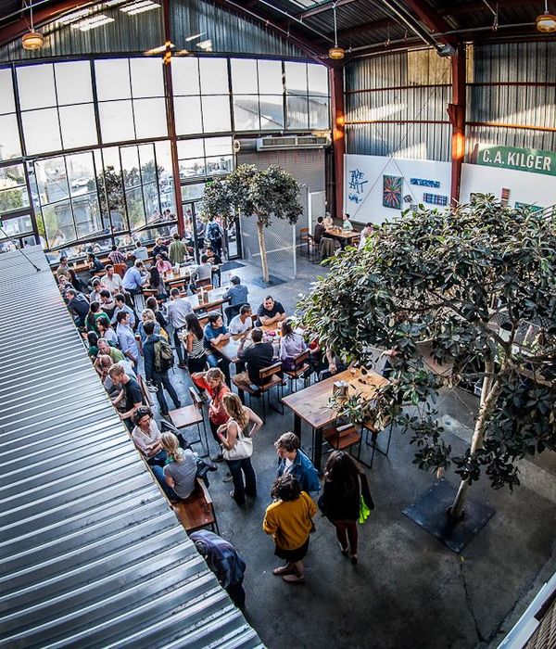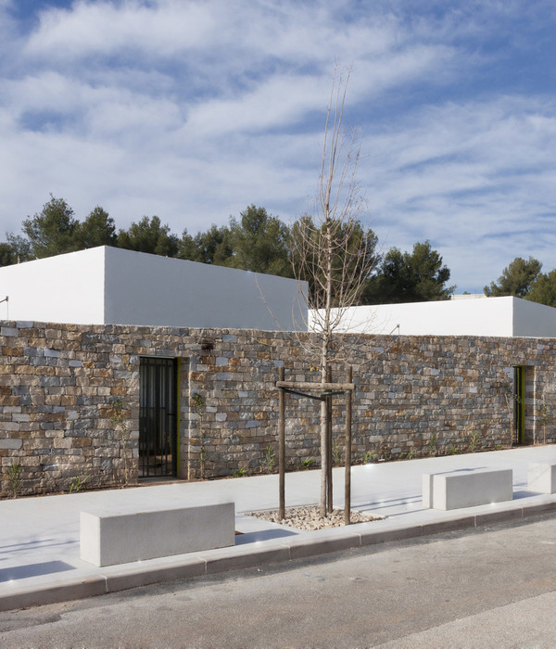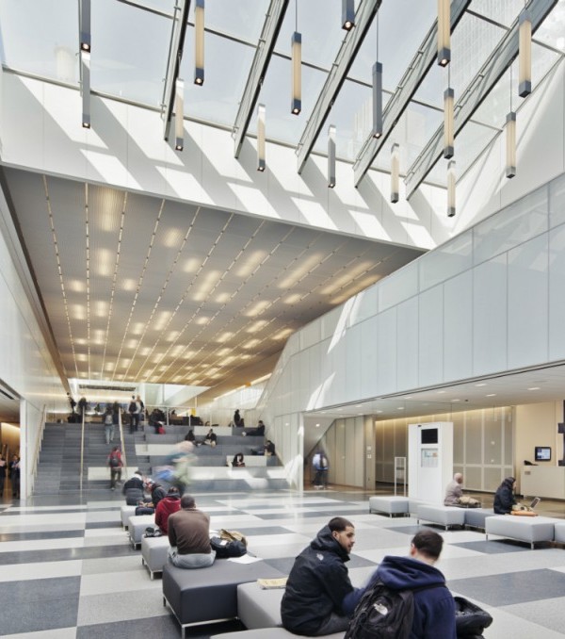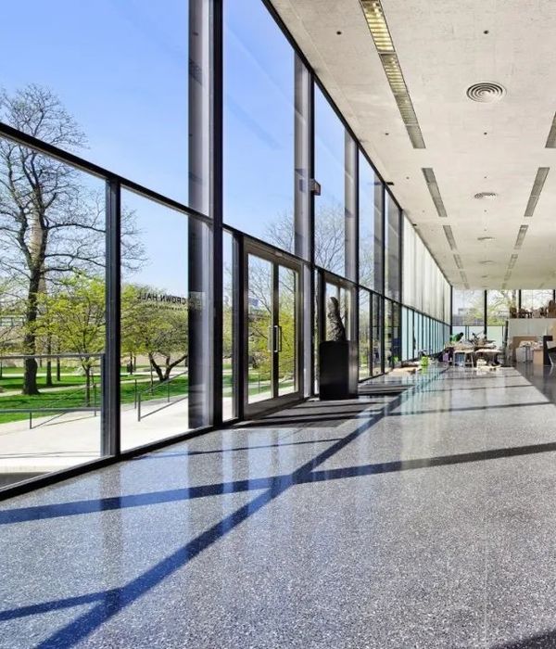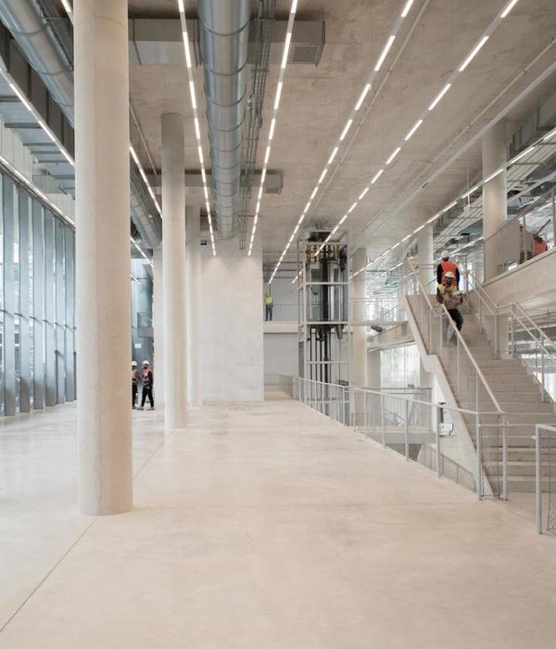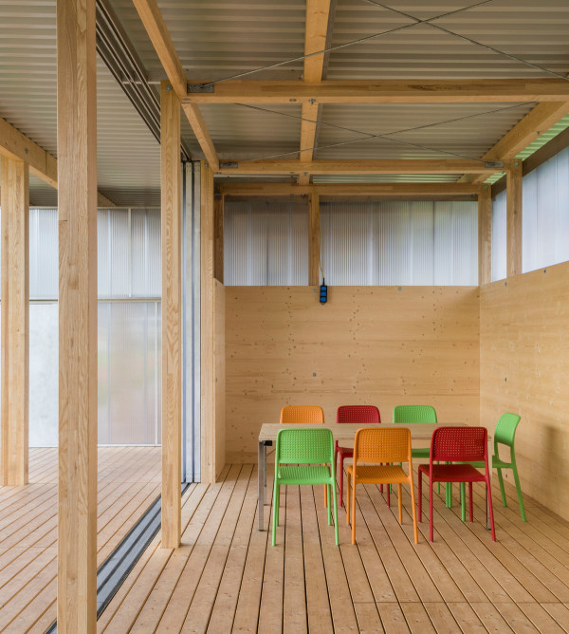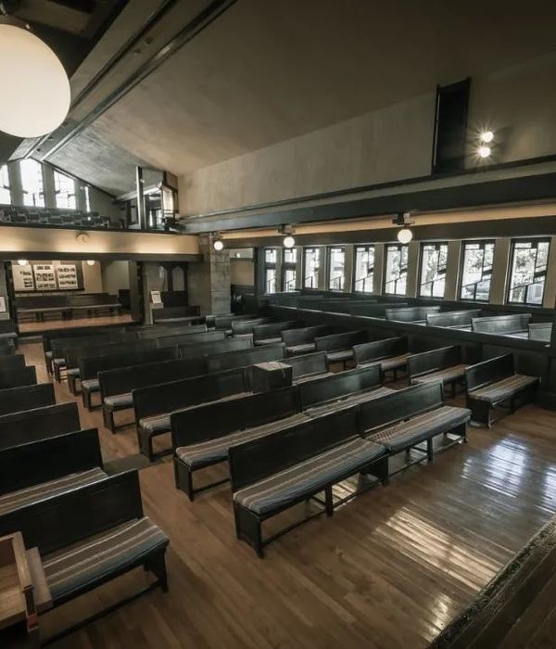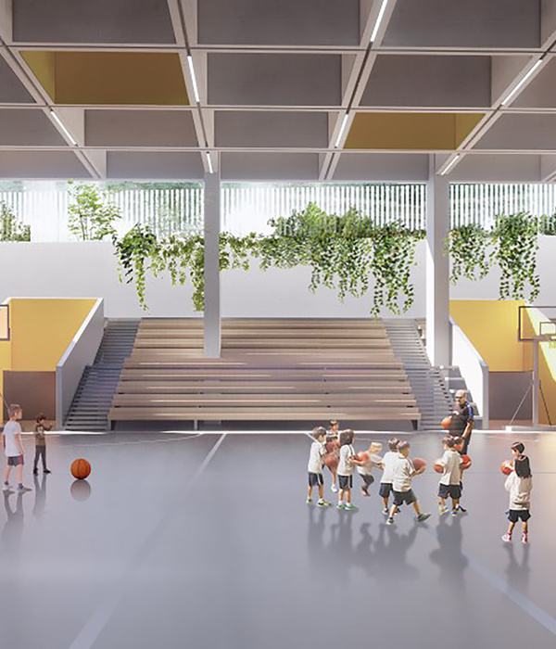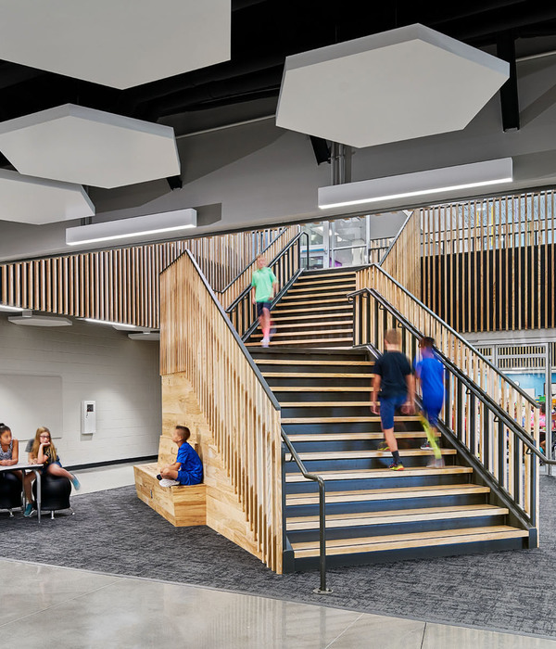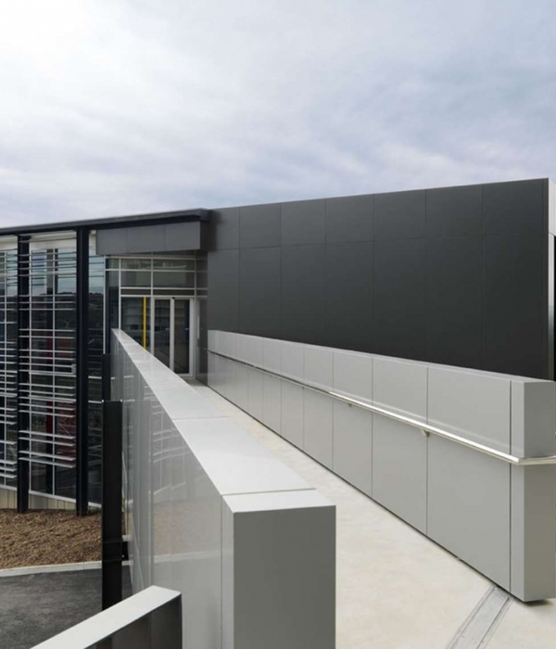Architects:JJP Architects & Planners
Area:2983 m²
Year:2020
Photographs:Shawn Liu, Vesper W.S. Hsieh
MEP Engineers:C. H. Wu Consulting Engineers
Structural Engineers:Goodtech Engineering Consultant Co.
Acoustical Engineers:Department of Architecture, NTUST
General Contractors:Lee Ming Construction Co., Ltd.
Principal In Charge: Joshua J. Pan, FAIA
Project Manager: Sheng-Tien Yeh
Main Designer: Rafael Martinez
Designers: Jason C. Ouyang, Tzu-Hua Wu, Maya Cheng, Yu-Ting Lin, Shih-Fang Huang, Chia-Lin Yang
City: Bade District
Country: Taiwan
The China Evangelical Graduate School of Theology (CEGST) Bade Campus is located in Taoyuan, a city in northern Taiwan. The chapel serves as the heart of the campus, with a total floor area of 1,000 sqm and an interior capacity of 750 seats. In addition, the building’s double-height atrium can expand the capacity to add some 200 more people.
The chapel also functions as the spiritual and circulatory heart of the campus, with easy access to the main entrance plaza, the academic building, the library, the canteen, and dormitories. The composition of the chapel is a sequence of three measured and ordered spaces. First is the lobby, which serves as the main gathering place prior to and after services. Second, is the nave, which is conceived as an intimate and serene space for worship. Third is the apse, designed to be a magnificent space that enhances the spirituality and symbolism of the whole chapel.
Inspired by Gothic cathedrals, the nave is a 20m-by-20m column-free space that utilizes soaring arches to form a continuous ribbed vault to define the space. Steel columns are extruded to the roofs and reinforced with buttresses to form a long-span diagrid slab system mimicking a ribbed vault in Gothic architecture. Articulated wooden panels are mounted in between the columns to integrate the acoustics and the air-conditioning system in its interior.
In contrast to the nave, the apse is a monolithic unadorned space that conveys a sense of spirituality as a sacred place where God dwells. The main wall is clad with warm natural granite and punctured by a cross-shaped opening in the middle. The cross is the only prominent religious symbol in the chapel and the effect of a soft ray of light perforating the solidity of a rock evokes the biblical passage “I'm the light of the world”.
The interior design is driven by natural lighting. Light diffuses through the glass clerestory and brightens the apse throughout the day, thereby creating a contrast between the apse and the nave. As the morning light penetrates the east-facing stone façade, the chapel is filled with a spiritual aura while a bright cross is projected deep into the space.
{{item.text_origin}}

