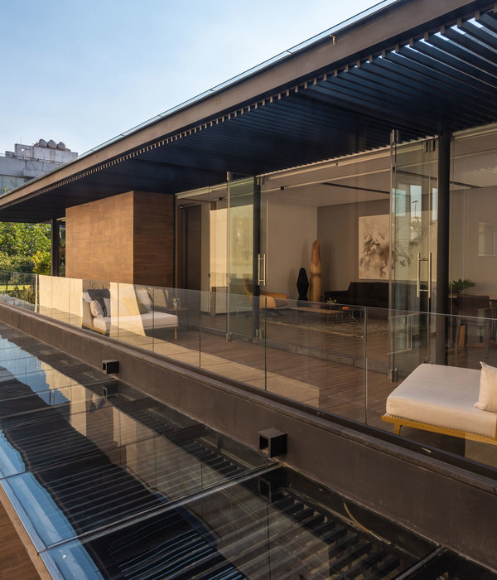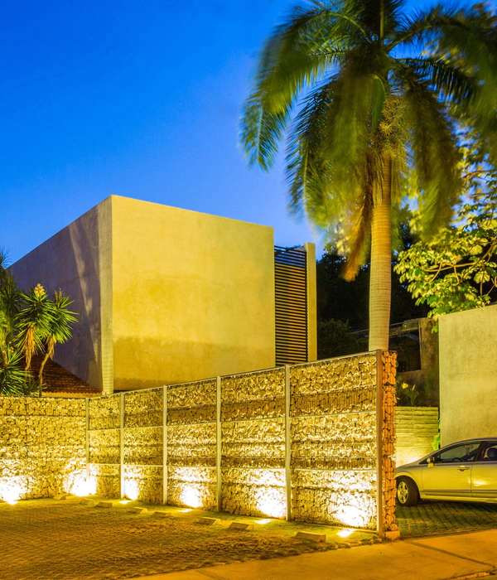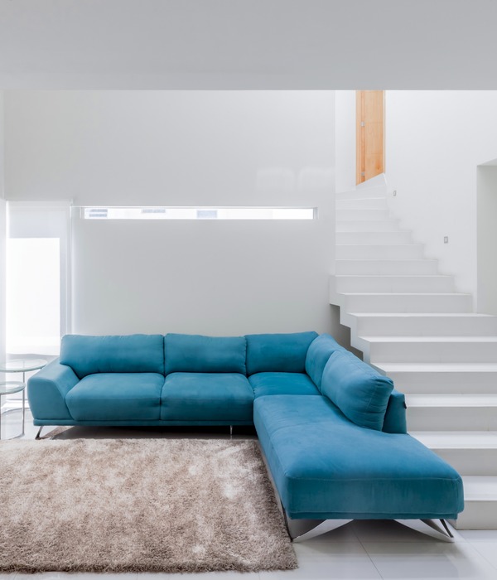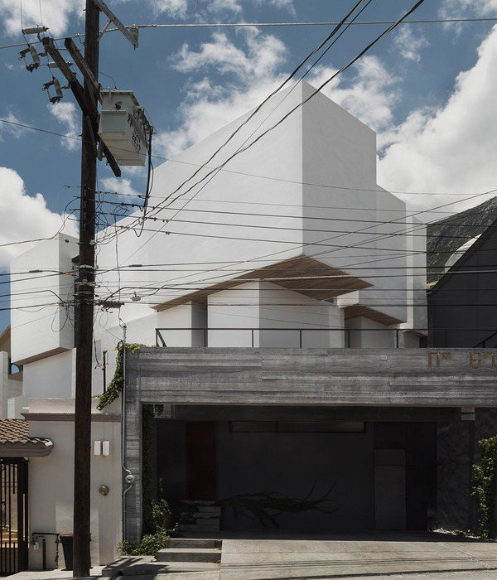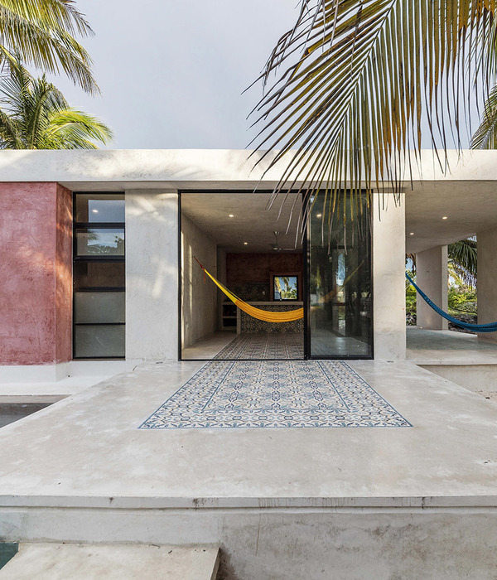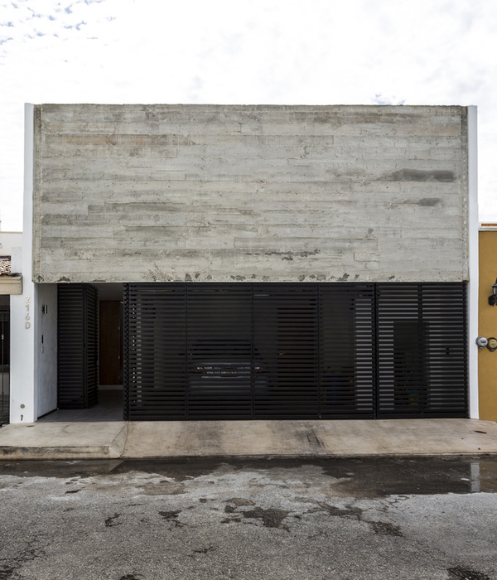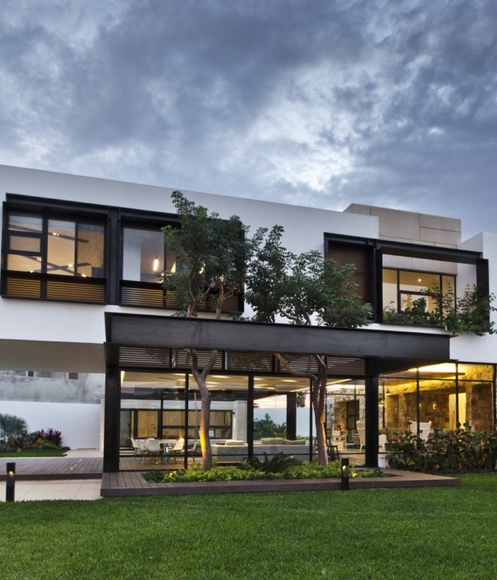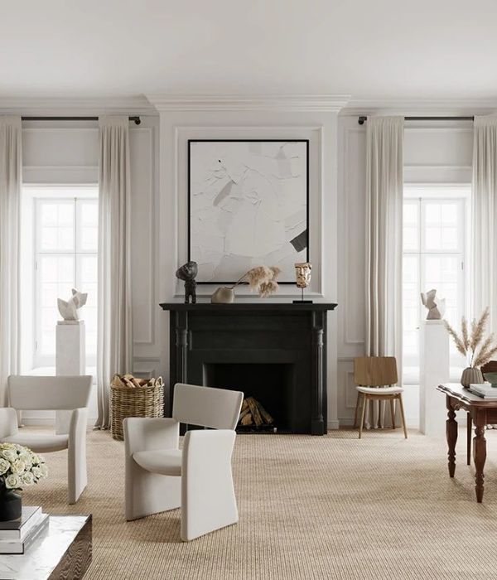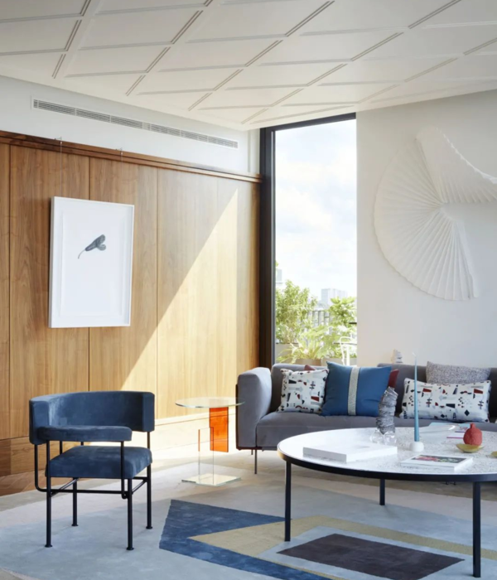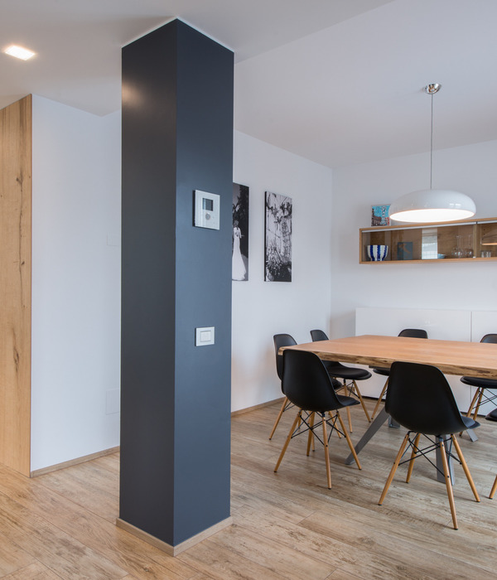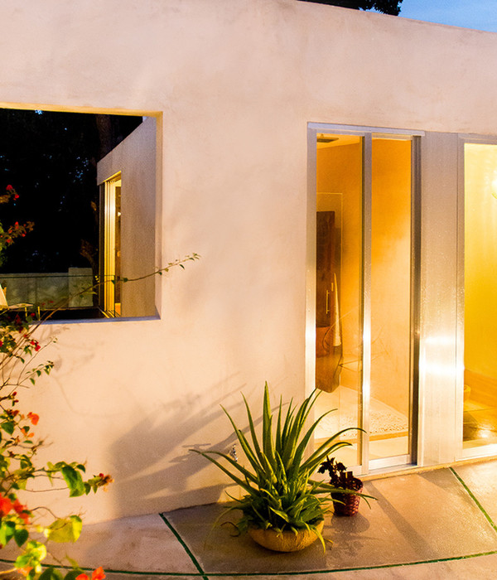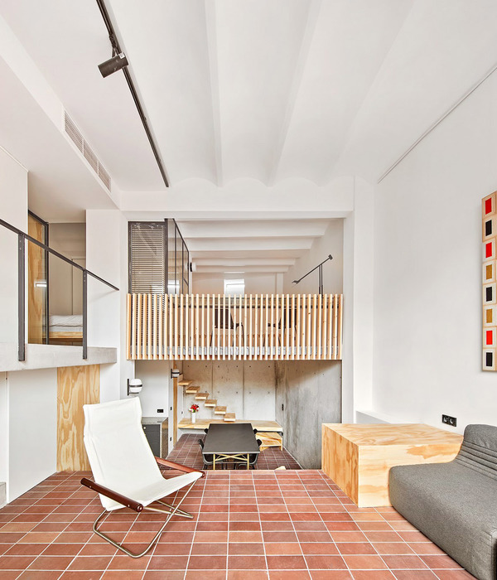应太古地产的委托,Heatherwick Studio在新加坡历史悠久的Newton区设计了一座公寓大楼。设计受到李光耀在50年前提出的“花园城市”的启发,在树木繁茂的热带环境中打造了不同于玻璃和钢铁大厦的全新建筑类型。建筑团队的理念是在花园中构建能够体现公寓优势的居住环境,使居住者能够在享受视野、光线和私密空间的同时与绿树成荫的城市街道建立紧密的连接。
▼项目概览,project preview ©Hufton+Crow
Heatherwick Studio was commissioned by Swire Properties to design an apartment building in the historic Newton district of Singapore. Inspired by the vision of a ‘city in a garden’ imagined by Lee Kuan Yew fifty years ago, and by the lush tropical setting of the area, the studio’s design is a radical departure from the glass and steel tower typology. The studio set out to craft homes within a garden that also harnessed all the benefits of apartment living; a place where residents would feel connected to the city’s tree-lined streets whilst enjoying views, light and privacy.
▼被葱郁绿植环绕的EDEN大楼包含20个公寓单元,EDEN provides 20 apartments in the lush tropical setting of the area ©Hufton+Crow
设计对传统公寓楼的方形体块进行了拆分,将服务设施移至场地边缘,从而令每间公寓拥有一个大型的中央起居空间,尺度较小的独立房间和宽敞的贝壳状阳台则环绕在中央空间周围。
▼体量生成示意,massing diagram ©Heatherwick Studio
▼设计示意,concept ©Heatherwick Studio
By pulling apart the square block of a conventional residential tower and moving the services to the perimeter, each apartment has a large central living space, surrounded by smaller individual rooms and wide shell-like balconies.
▼俯瞰垂直的“花园”立面,overlook to the vertical “garden” ©Hufton+Crow
居住空间被抬升至距地23米的高度,底部的热带花园遍布着绿植,并通过一系列悬垂的“花槽”从18米高的壮观大堂空间向上生长,形成宽敞且私密的户外空间。双层高的阳台种植着超过20种植物,不仅为每间公寓带来了宁静宜人的氛围,还起到遮挡烈日的作用。这些植物将沿着建筑不断攀升,使外墙的观感变得更加柔和。
▼底部热带花园的绿植沿着一系列“花槽”向上生长,the greenery from the garden is threaded upwards and around the building through a series of planted chandeliers ©Hufton+Crow
The apartments are lifted 23 metres above an intensely planted ground-level tropical garden. The greenery from the garden is threaded upwards and around the building through a series of planted chandeliers which grow as they rise up the building’s dramatic 18 metre high lobby, to become generous private planted outdoor spaces. The balconies are alternated to create double-height outside spaces filled with planting from more than twenty species of flora. As well as surrounding each apartment with tranquil and calming greenery and natural shading from the Singaporean sun, the plants will grow to cascade down the building, softening its appearance.
▼悬垂花槽模型,planted chandeliers ©Heatherwick Studio
▼植物使外墙的观感变得更加柔和, the plants grow to cascade down the building, softening its appearance ©Hufton+Crow
▼电梯和大堂的黑色花岗岩墙面,the elevator and the black granite wall detail ©Hufton+Crow
混凝土墙是按照新加坡地形图的肌理铸造而成,经过抽象化的处理,形成独特的立体效果。
The unconventional concrete walls are moulded with a topographical map of Singapore’s terrain, which has been abstracted to create a unique three-dimensional texture.
▼墙面肌理,concrete wall texture ©Hufton+Crow
▼墙面肌理试验,wall texture – experiment ©Heatherwick Studio
该项目展现了一种与众不同的城市生活方式,同时兼顾了精致巧妙的材料、质地和工艺细节和对当地自然景观的尊重和赞美。随着时间的推移和植物的蓬勃生长,建筑将如扎根于街道的树苗般不断趋近“成熟”,最终将新加坡的景观推向天空。最低一层的公寓距离街道层也有23米的高度,因而每间公寓都能够享受到朝向城市天际线的壮观视野。
The building represents a unique way of living in the city, with its combination of evocative natural materials, textures and crafted details and its celebration of the area’s natural land- scape. Over time, the building is designed to mature, as the lush planting grows, like a sapling that has taken root beneath the streets, pulling the landscape of Singapore up into the sky. The lowest floor is raised 23 metres above street level so that every apartment benefits from views across the city skyline.
▼大楼将新加坡的景观推向天空,the building pulls the landscape of Singapore up into the sky ©Hufton+Crow
在首层,入口走廊被设计为一条宽1.5米、高度超过15米的“峡谷”,两侧由黑色花岗岩覆盖。这条通道将人们引向位于建筑核心处的18米高的大堂,悬挂的花槽强化了整个空间的戏剧感。
At ground-level, entrance is through a canyon-like corridor, 1.5 metres wide and more than ten times as high, lined with black granite. This opens into a dramatic 18-metre-high lobby at the heart of the building, hung with living plant chandeliers.
▼首层入口空间,entrance view ©Hufton+Crow
阳台的裸露底面是由高度抛光的混凝土浇筑而成。建筑团队为其开发了一种特殊的铸造技术,可以让骨料的混合比例达到最理想的状态,从而让原本粗糙的工业材料呈现出宝石般的华丽质感。
The exposed underside of the balconies are rendered in smooth, highly polished concrete. The studio developed a bespoke casting technique to bring the ideal mixture and concentration of stones to the surface at these points, giving a rugged, industrial material a precious, gem-like quality.
▼高度抛光的混凝土阳台,balconies rendered in smooth, highly polished concrete ©Hufton+Crow
室内表面经过精雕细琢,借助有机材料的天然质地为居住空间赋予温馨的感觉。手工拼花地板保持着自然形成的凹凸纹路,延续了户外空间的氛围。
Interior surfaces have been crafted to give the living spaces warmth by celebrating the natural imperfections of organic materials; natural knot marks are left visible in the handmade parquet flooring which continues outdoors with a textured herringbone-patterned slate.
▼起居空间通过天然材料延续户外氛围,natural materials continue outdoors in the living space ©Hufton+Crow
浴室内的水槽、组合式盥洗台以及浴缸均是由Heatherwick Studio为该项目量身打造,其材料兼顾了内敛和丰富的品质。
In the bathrooms, the sink, vanity unit and bath have been custom-designed for the project by Heatherwick Studio, and utilise a restrained yet rich palette of materials.
▼浴室,bathroom ©Hufton+Crow
精致美观的电梯将居住者带到私人的楼层。每间公寓都设有一个宽敞明亮的中央空间,作为家人们聚会的场所。空间的外部被混凝土阳台和葱郁的植物环绕,同时享有远眺城市的视野。其他的私人房间和服务区域则被灵活地布置在主起居空间的周围。
▼中央起居空间,the central space ©Hufton+Crow
▼户外花园,the outdoor garden ©Hufton+Crow
A beautifully crafted lift takes residents to their private floor. At the heart of every apartment, there is a large light central space, sheltered by the concrete structure and wrapped in the greenery of the lush tropical balcony, with views of the city beyond – this is conceived as a place for togetherness. More private rooms and discreet service areas extend from this main living space in an intuitive, flexible arrangement.
▼建筑俯瞰,aerial view ©Hufton+Crow
▼模型和立面图,model and elevation ©Heatherwick Studio
▼首层平面图,ground floor plan ©Heatherwick Studio
▼公寓层平面图,apartment floor plan ©Heatherwick Studio
▼剖面图,sections ©Heatherwick Studio
Project Name: EDEN Location : Singapore Completion date: December 2019 Site Area: 33,425 sq ft Gross Floor Area : 70,193 sq ft Apartments: 20 Car Park Spaces: 41 Designed by Heatherwick Studio Design Director:Thomas Heatherwick Group Leader: Mat Cash Project Leader: Gabriel Sanchiz Project Team: Charlie Kentish, Craig Miller, John Minford Client : Swire Properties Ltd/Celestial Fortune Interiors : Heatherwick Studio Local Interiors: Ensemble Local Architect: RSP Architects, Planners & Engineers Landscape Designer: COEN Design International Main Contractor: Unison Mechanical & Electrical Engineers: Squire Mec Civil & Structural Engineers: RSP Structures Awards: Green Mark Award for Building – Platinum Rating
{{item.text_origin}}

